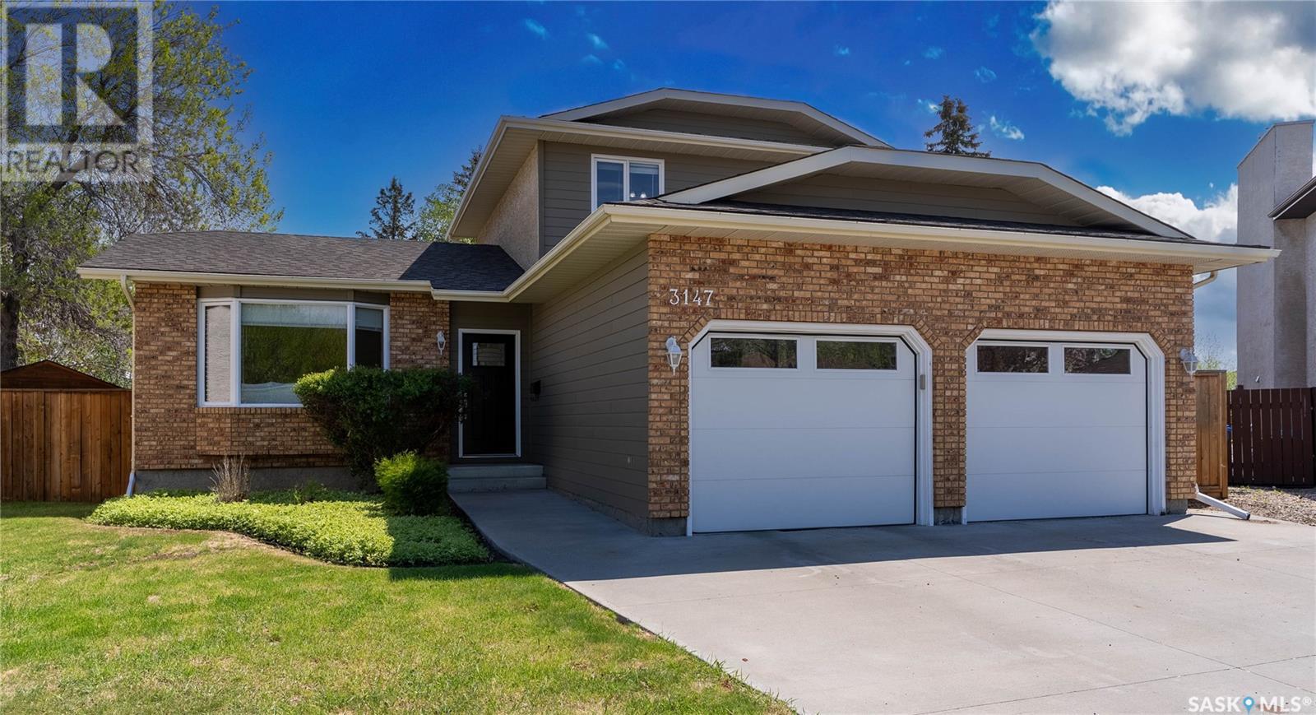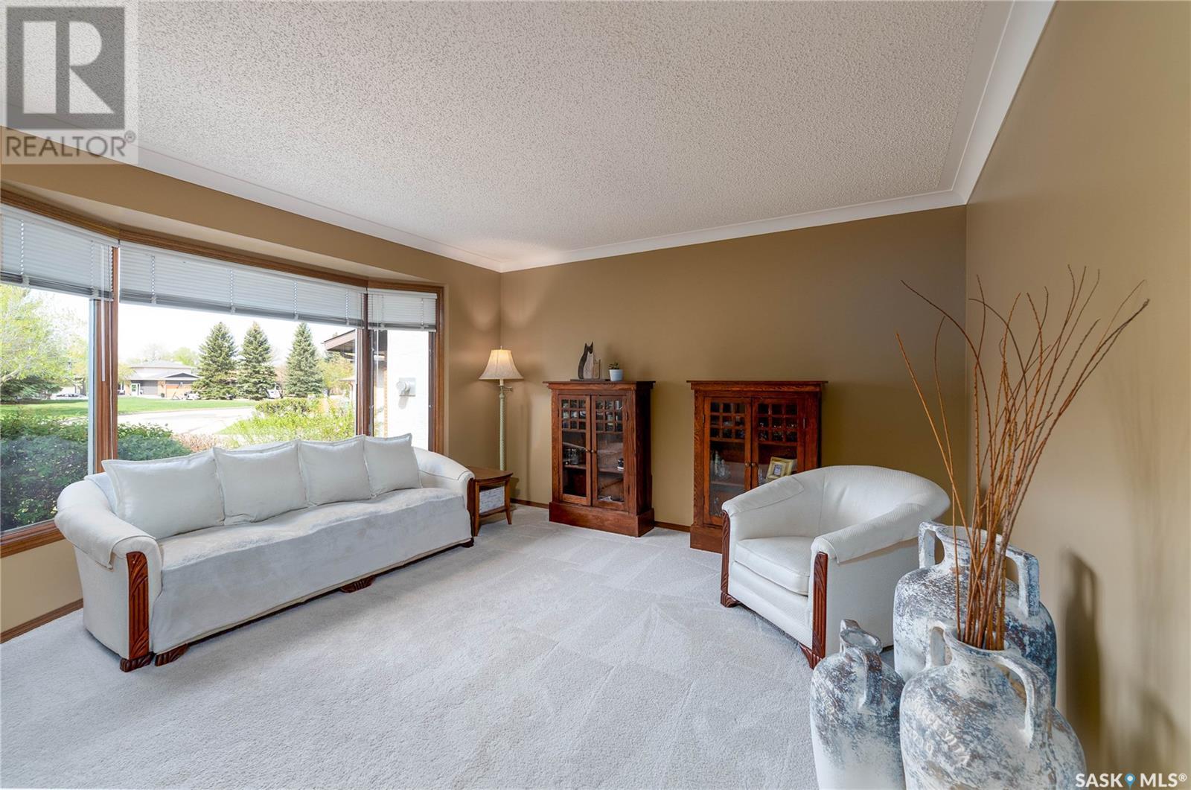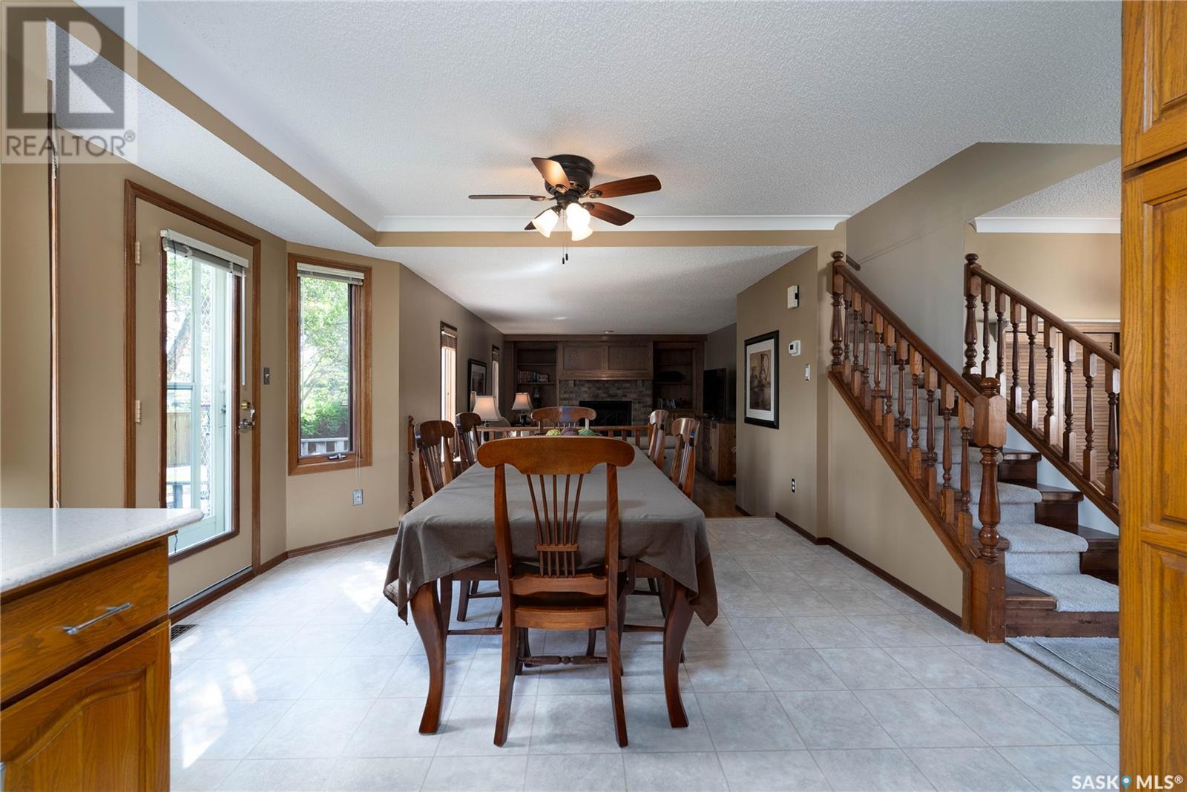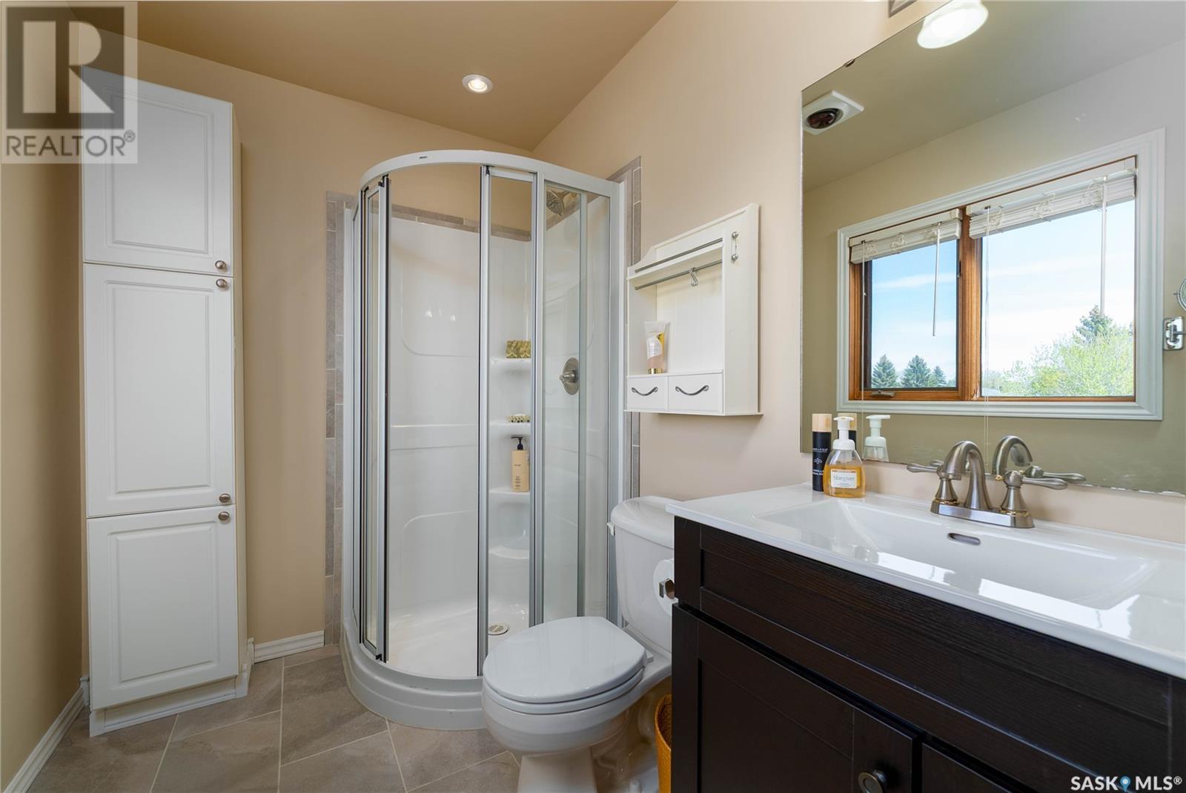3 Bedroom
3 Bathroom
1683 sqft
2 Level
Fireplace
Central Air Conditioning
Forced Air
Lawn, Underground Sprinkler, Garden Area
$524,900
Welcome to 3147 Zech Place! This charming 2-story split offers 1,683 sq ft of comfortable living space. Proudly owned by the same family for over 33 years, this home has been lovingly maintained! Stepping inside, you’re greeted by a bright & airy living room with crown molding accent, that flows into the dining area. The kitchen features ample cabinetry, modern stainless-steel appliances, quartz countertop, undermount sink & tile backsplash. A sunken family room provides comfort as you spend evenings around the wood-burning fireplace. The home boasts 3 spacious bedrooms with hardwood flooring with a primary suite & upgraded 3pc ensuite. Each room is designed to provide comfort & relaxation & will include Hunter Douglas blinds. A 4pc updated bath on this level features ceramic tile flooring & tub surround. On the main level you will find an office which doubles as your laundry room. A 2pc bath is also included. Down to the lower level, you will find a spacious rec room, a den, & utility room with laundry sink. The 22x22 garage features double doors for easy access. The garage is fully heated & insulated with 10-ft high ceilings & equipped with hot & cold taps. Step outside, the nearly 10,000 sq ft pie-shaped lot provides ample space & privacy with mature trees. Included is a 10x10 shed & underground sprinklers. This bay features one of the rare city green spaces, perfect for outdoor activities, the kids to play or to watch nature as there are regular visits from ducks, rabbits & squirrels. Other value adds: Central Vac & attachments, AC, newer solid wood doors, updated sealed window units, subpanel, HE Furnace & owned H2O softener. Located in the desired Gardiner Heights area, this home backs a walking & bike path & is conveniently located near many great schools, parks, shopping, dining & the Sandra Schmirler Leisure Centre. Don’t miss the opportunity to make this del... As per the Seller’s direction, all offers will be presented on 2025-05-25 at 5:00 PM (id:51699)
Property Details
|
MLS® Number
|
SK006609 |
|
Property Type
|
Single Family |
|
Neigbourhood
|
Gardiner Heights |
|
Features
|
Treed, Irregular Lot Size |
|
Structure
|
Deck |
Building
|
Bathroom Total
|
3 |
|
Bedrooms Total
|
3 |
|
Appliances
|
Washer, Refrigerator, Dishwasher, Dryer, Window Coverings, Garage Door Opener Remote(s), Hood Fan, Storage Shed, Stove |
|
Architectural Style
|
2 Level |
|
Basement Development
|
Finished |
|
Basement Type
|
Full (finished) |
|
Constructed Date
|
1987 |
|
Cooling Type
|
Central Air Conditioning |
|
Fireplace Fuel
|
Wood |
|
Fireplace Present
|
Yes |
|
Fireplace Type
|
Conventional |
|
Heating Fuel
|
Natural Gas |
|
Heating Type
|
Forced Air |
|
Stories Total
|
2 |
|
Size Interior
|
1683 Sqft |
|
Type
|
House |
Parking
|
Attached Garage
|
|
|
Heated Garage
|
|
|
Parking Space(s)
|
4 |
Land
|
Acreage
|
No |
|
Fence Type
|
Fence |
|
Landscape Features
|
Lawn, Underground Sprinkler, Garden Area |
|
Size Irregular
|
9996.00 |
|
Size Total
|
9996 Sqft |
|
Size Total Text
|
9996 Sqft |
Rooms
| Level |
Type |
Length |
Width |
Dimensions |
|
Second Level |
Primary Bedroom |
|
|
13'0 x 11'8 |
|
Second Level |
3pc Ensuite Bath |
|
|
Measurements not available |
|
Second Level |
Bedroom |
|
|
8'9 x 8'8 |
|
Second Level |
Bedroom |
|
|
9'6 x 11'5 |
|
Second Level |
4pc Bathroom |
|
|
Measurements not available |
|
Basement |
Other |
|
|
18'6 x 22'8 |
|
Basement |
Den |
|
|
13'2 x 10'2 |
|
Basement |
Other |
|
|
Measurements not available |
|
Main Level |
Family Room |
|
|
14'5 x 12'9 |
|
Main Level |
Kitchen |
|
|
11'9 x 11'0 |
|
Main Level |
Dining Room |
|
|
10'10 x 12'8 |
|
Main Level |
Living Room |
|
|
17'6 x 13'0 |
|
Main Level |
2pc Bathroom |
|
|
Measurements not available |
|
Main Level |
Office |
|
|
12'5 x 10'2 |
|
Main Level |
Laundry Room |
|
|
Measurements not available |
https://www.realtor.ca/real-estate/28347961/3147-zech-place-regina-gardiner-heights




















































