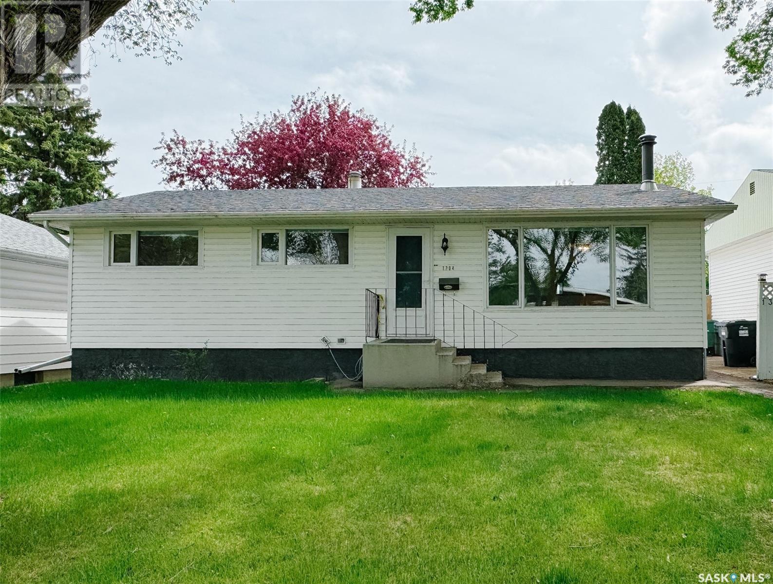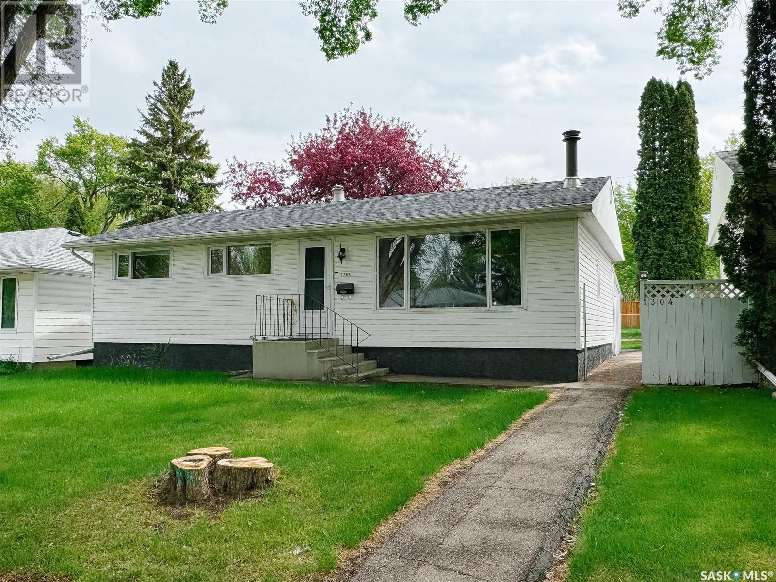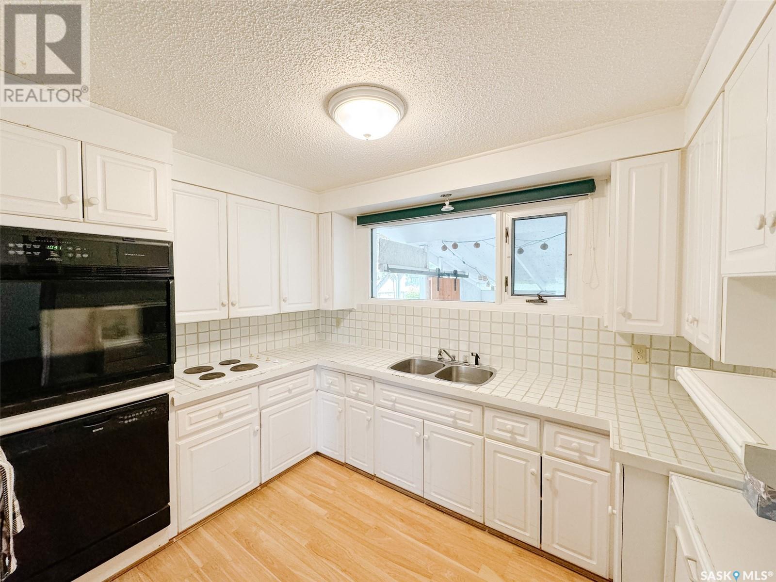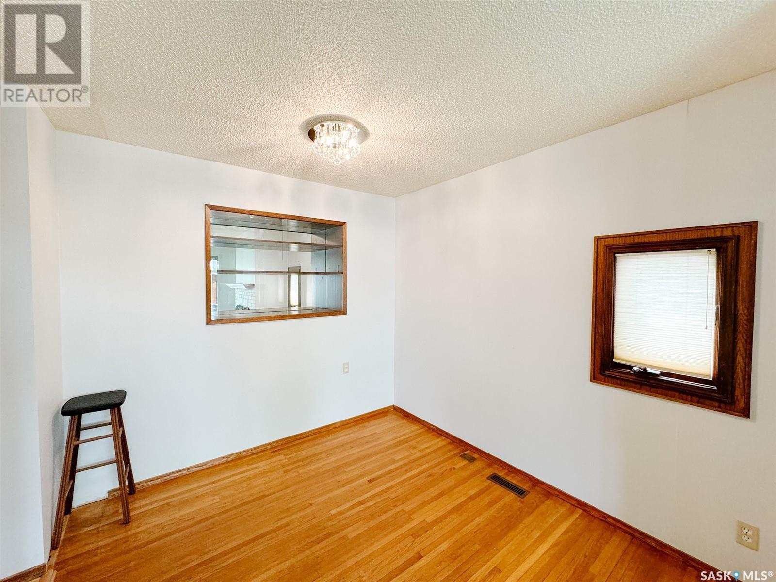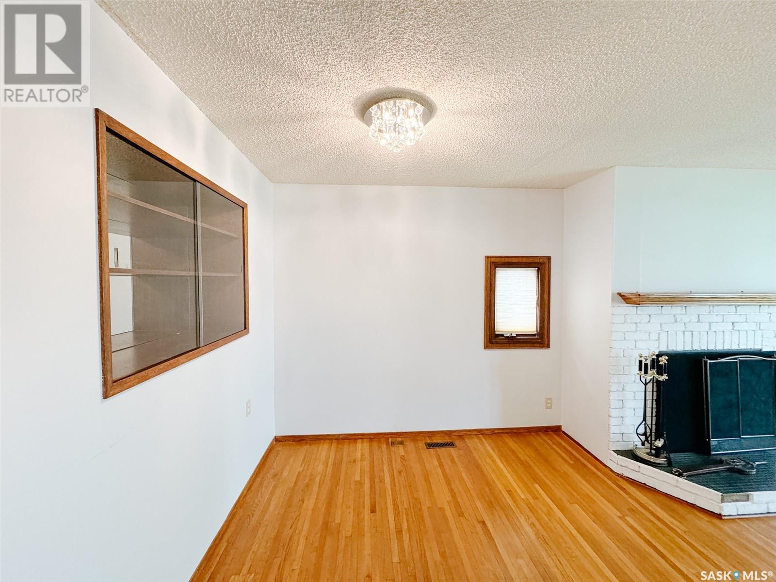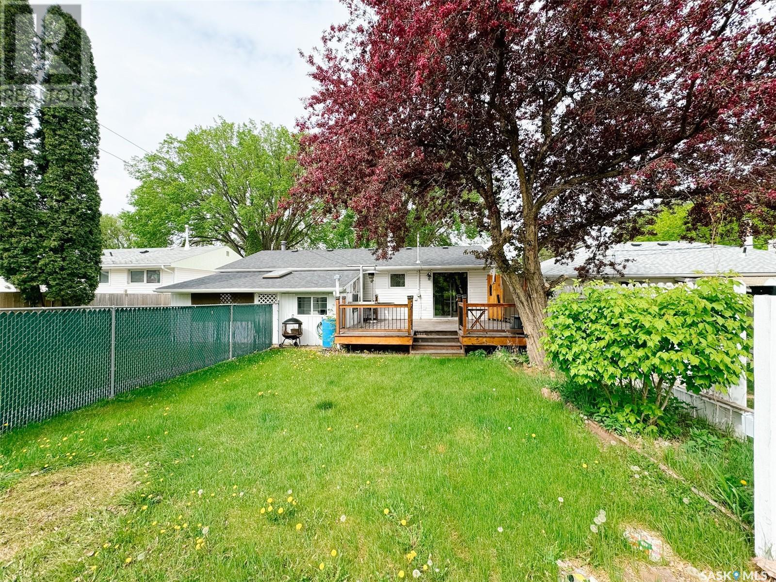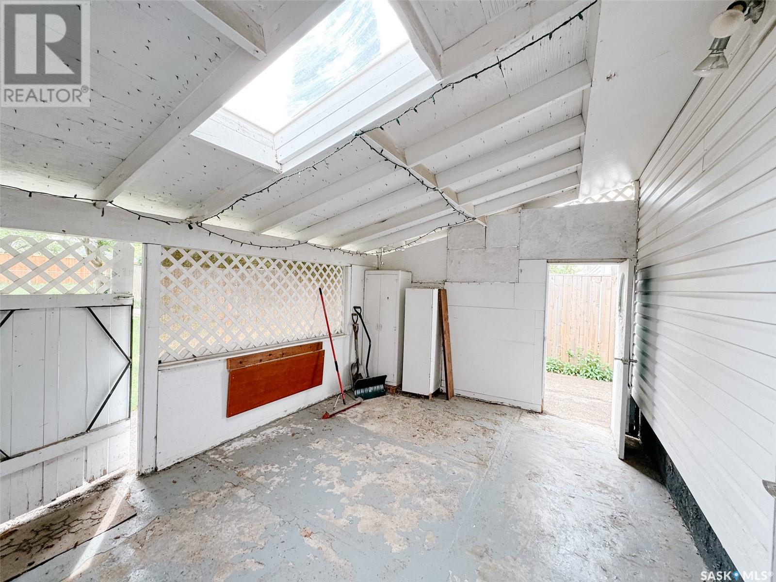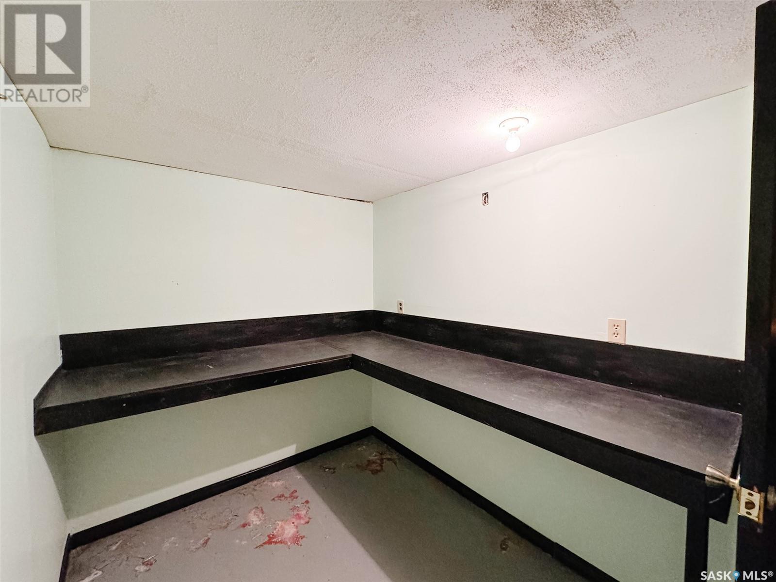4 Bedroom
2 Bathroom
998 sqft
Bungalow
Fireplace
Forced Air
Lawn
$264,900
Welcome to this spacious bungalow steps away from Henry Kelsey Park. This home features four bedrooms and two bathrooms. Exterior improvements enhance both the functionality and comfort of this home, with updated shingles, soffit, fascia, and siding including an added layer of styrofoam insulation to the exterior walls, providing extra warmth and comfort. The property boasts a generous yard, with convenient back alley access. Situated in a mature neighborhood, this home is in a quiet, peaceful location, yet is just a stone’s throw away from all essential amenities. Don’t miss the opportunity to make this home yours. Presentation of offers will be held at 1:00 PM on May 27th.... As per the Seller’s direction, all offers will be presented on 2025-05-27 at 1:00 PM (id:51699)
Property Details
|
MLS® Number
|
SK006710 |
|
Property Type
|
Single Family |
|
Neigbourhood
|
Hudson Bay Park |
|
Features
|
Treed, Lane, Rectangular |
|
Structure
|
Deck, Patio(s) |
Building
|
Bathroom Total
|
2 |
|
Bedrooms Total
|
4 |
|
Appliances
|
Washer, Refrigerator, Dishwasher, Dryer, Oven - Built-in, Window Coverings, Central Vacuum, Stove |
|
Architectural Style
|
Bungalow |
|
Basement Development
|
Partially Finished |
|
Basement Type
|
Full (partially Finished) |
|
Constructed Date
|
1960 |
|
Fireplace Fuel
|
Wood |
|
Fireplace Present
|
Yes |
|
Fireplace Type
|
Conventional |
|
Heating Fuel
|
Natural Gas |
|
Heating Type
|
Forced Air |
|
Stories Total
|
1 |
|
Size Interior
|
998 Sqft |
|
Type
|
House |
Parking
Land
|
Acreage
|
No |
|
Fence Type
|
Fence |
|
Landscape Features
|
Lawn |
|
Size Frontage
|
49 Ft ,9 In |
|
Size Irregular
|
49.9x129 |
|
Size Total Text
|
49.9x129 |
Rooms
| Level |
Type |
Length |
Width |
Dimensions |
|
Basement |
Other |
|
|
15’8” x 13’9” |
|
Basement |
Bedroom |
|
|
8’10” x 14’11” |
|
Basement |
3pc Bathroom |
|
|
x x x |
|
Basement |
Den |
|
|
6’8” x 10’7” |
|
Basement |
Other |
|
|
x x x |
|
Main Level |
Living Room |
|
|
16’3” x 11’6” |
|
Main Level |
Dining Room |
|
|
9’4” x 7’9” |
|
Main Level |
Kitchen |
|
|
15’0” x 10’9” |
|
Main Level |
4pc Bathroom |
|
|
x x x |
|
Main Level |
Bedroom |
|
|
9’10” x 8’1” |
|
Main Level |
Bedroom |
8 ft ,3 in |
9 ft ,4 in |
8 ft ,3 in x 9 ft ,4 in |
|
Main Level |
Primary Bedroom |
|
|
10’6” x 11’6” |
https://www.realtor.ca/real-estate/28353276/1304-j-avenue-n-saskatoon-hudson-bay-park

