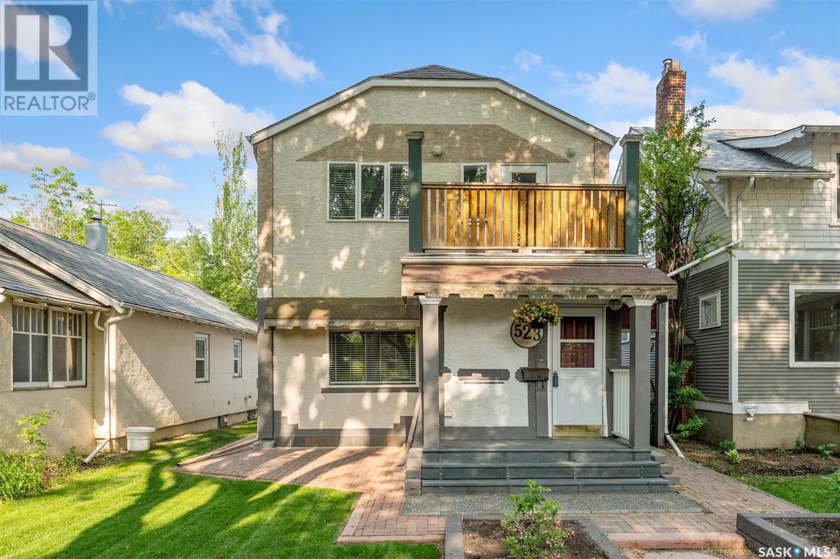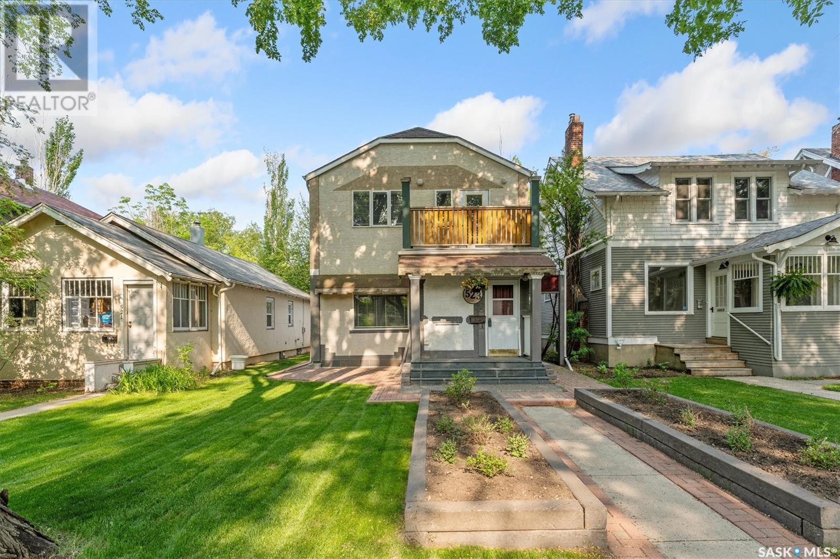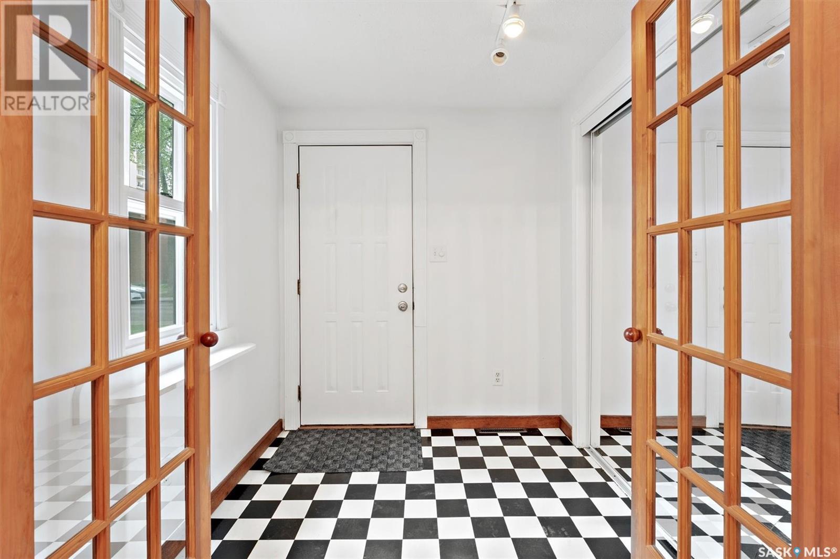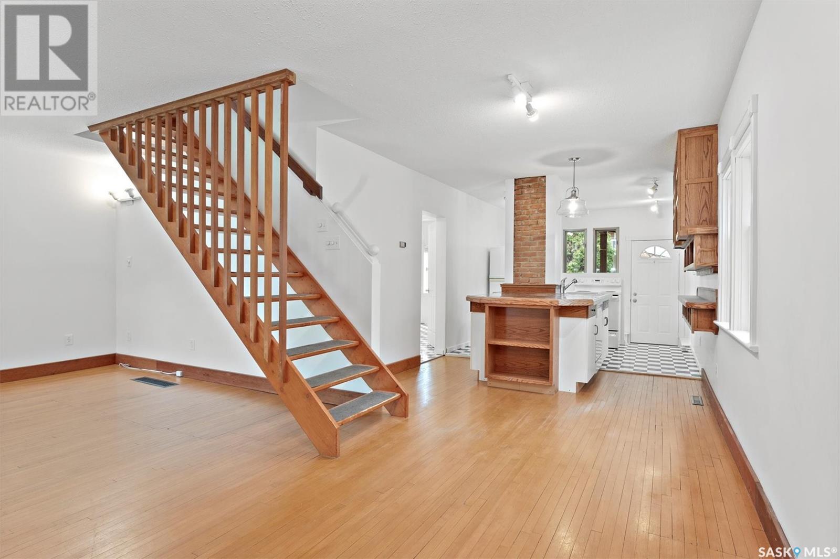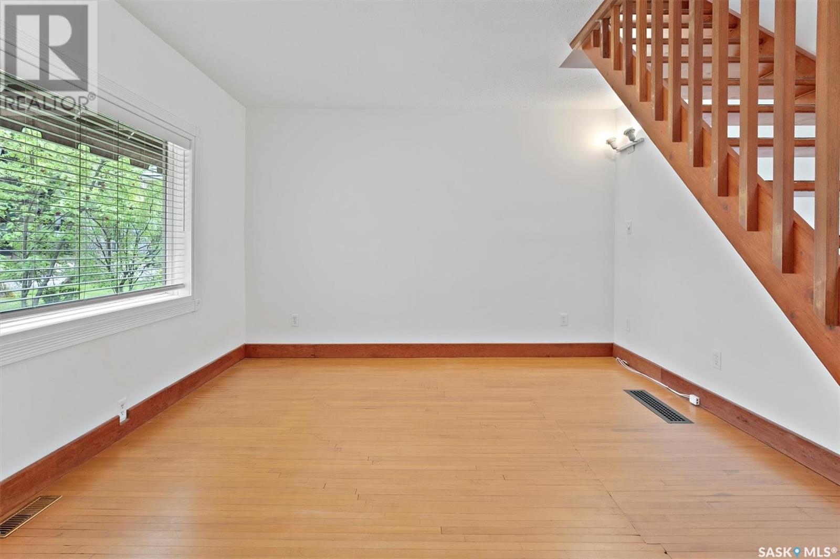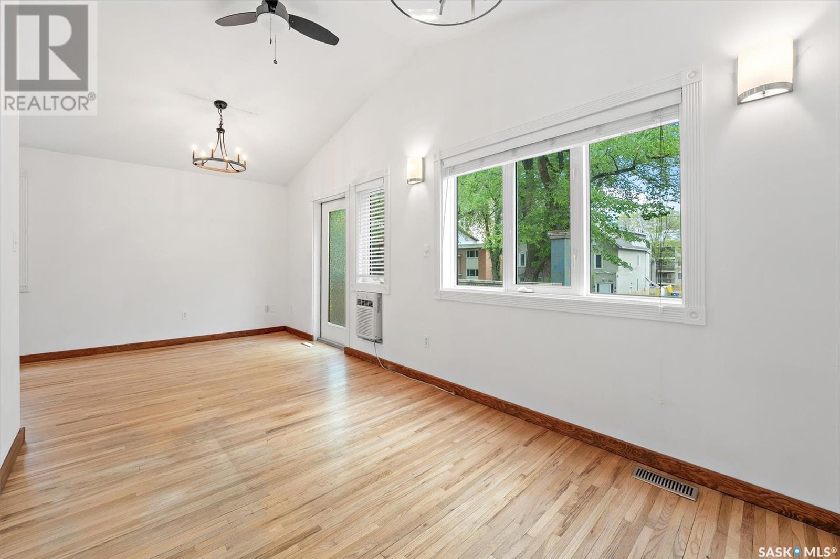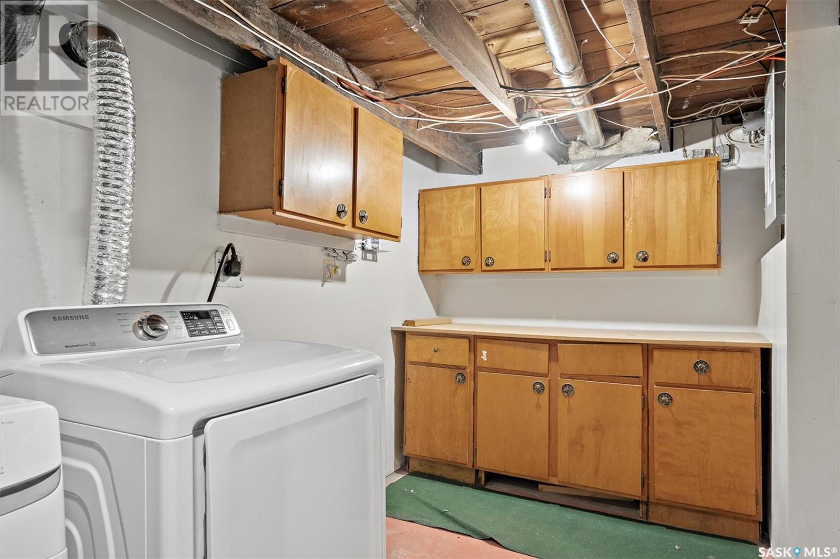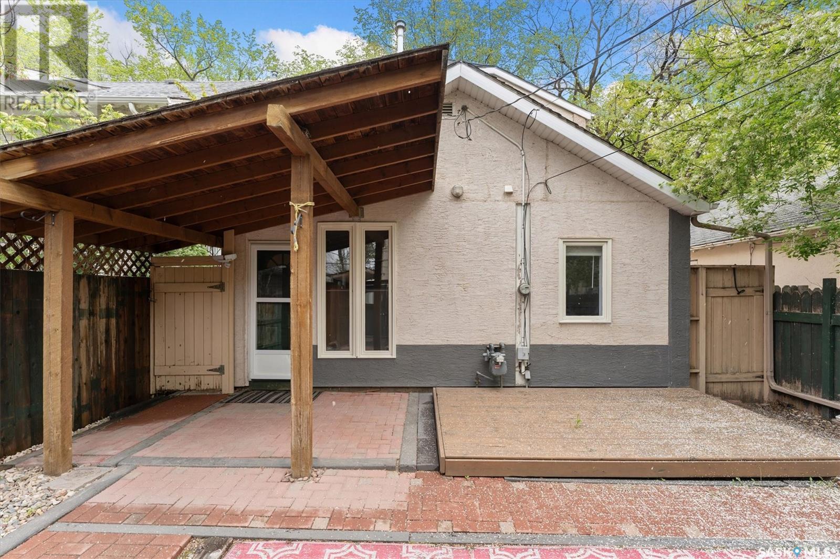2 Bedroom
2 Bathroom
1312 sqft
2 Level
Forced Air
Lawn
$369,900
Are you looking for a home that is close to the river? Close to City Hospital? Close to downtown? Close to Kinsmen Park? And just across the bridge from the University of Saskatchewan? You will want to check out this very clean 1312 sq ft two storey home located in City Park. This 2 bedroom and 2-bathroom home is located on a quiet one-way street on 4th Ave. As you walk in you will immediately notice the character this home has from top to bottom. The hardwood floors, the wooden staircase, bright living space, brick feature in the kitchen, checkered flooring, unique light fixtures, and the large kitchen island for all your meal preparation. The main floor has an oversized bedroom (10x12) and a 4 piece bathroom, along with a living room, dining area and the open concept kitchen. The entire top floor is your primary bedroom with a 4 piece bathroom and lots of closet space. From this bedroom you have access to your balcony! Great place to enjoy your coffee while enjoying the sites all around you. Other great features of this home would be the abundance of storage in the basement, xeriscape backyard, and the large parking space in the back of the home. Also, this home is zoned RM5. Overall, this home shows very well…you will not be disappointed. Book your private viewing today. (id:51699)
Property Details
|
MLS® Number
|
SK006862 |
|
Property Type
|
Single Family |
|
Neigbourhood
|
City Park |
|
Features
|
Treed, Lane, Rectangular, Balcony |
|
Structure
|
Patio(s) |
Building
|
Bathroom Total
|
2 |
|
Bedrooms Total
|
2 |
|
Appliances
|
Washer, Refrigerator, Dishwasher, Dryer, Window Coverings, Storage Shed, Stove |
|
Architectural Style
|
2 Level |
|
Basement Development
|
Partially Finished |
|
Basement Type
|
Partial (partially Finished) |
|
Constructed Date
|
1947 |
|
Heating Fuel
|
Natural Gas |
|
Heating Type
|
Forced Air |
|
Stories Total
|
2 |
|
Size Interior
|
1312 Sqft |
|
Type
|
House |
Parking
|
None
|
|
|
Gravel
|
|
|
Parking Space(s)
|
2 |
Land
|
Acreage
|
No |
|
Fence Type
|
Fence |
|
Landscape Features
|
Lawn |
|
Size Frontage
|
31 Ft |
|
Size Irregular
|
4014.00 |
|
Size Total
|
4014 Sqft |
|
Size Total Text
|
4014 Sqft |
Rooms
| Level |
Type |
Length |
Width |
Dimensions |
|
Second Level |
Bedroom |
21 ft ,6 in |
8 ft ,10 in |
21 ft ,6 in x 8 ft ,10 in |
|
Second Level |
4pc Bathroom |
|
|
Measurements not available |
|
Basement |
Storage |
13 ft ,8 in |
7 ft ,3 in |
13 ft ,8 in x 7 ft ,3 in |
|
Basement |
Laundry Room |
16 ft |
6 ft ,4 in |
16 ft x 6 ft ,4 in |
|
Main Level |
Kitchen |
16 ft ,9 in |
10 ft ,5 in |
16 ft ,9 in x 10 ft ,5 in |
|
Main Level |
Dining Room |
8 ft ,5 in |
11 ft ,3 in |
8 ft ,5 in x 11 ft ,3 in |
|
Main Level |
Living Room |
12 ft ,8 in |
12 ft ,4 in |
12 ft ,8 in x 12 ft ,4 in |
|
Main Level |
Bedroom |
12 ft |
10 ft ,3 in |
12 ft x 10 ft ,3 in |
|
Main Level |
4pc Bathroom |
|
|
Measurements not available |
|
Main Level |
Foyer |
6 ft ,7 in |
7 ft ,6 in |
6 ft ,7 in x 7 ft ,6 in |
https://www.realtor.ca/real-estate/28358686/523-4th-avenue-n-saskatoon-city-park

