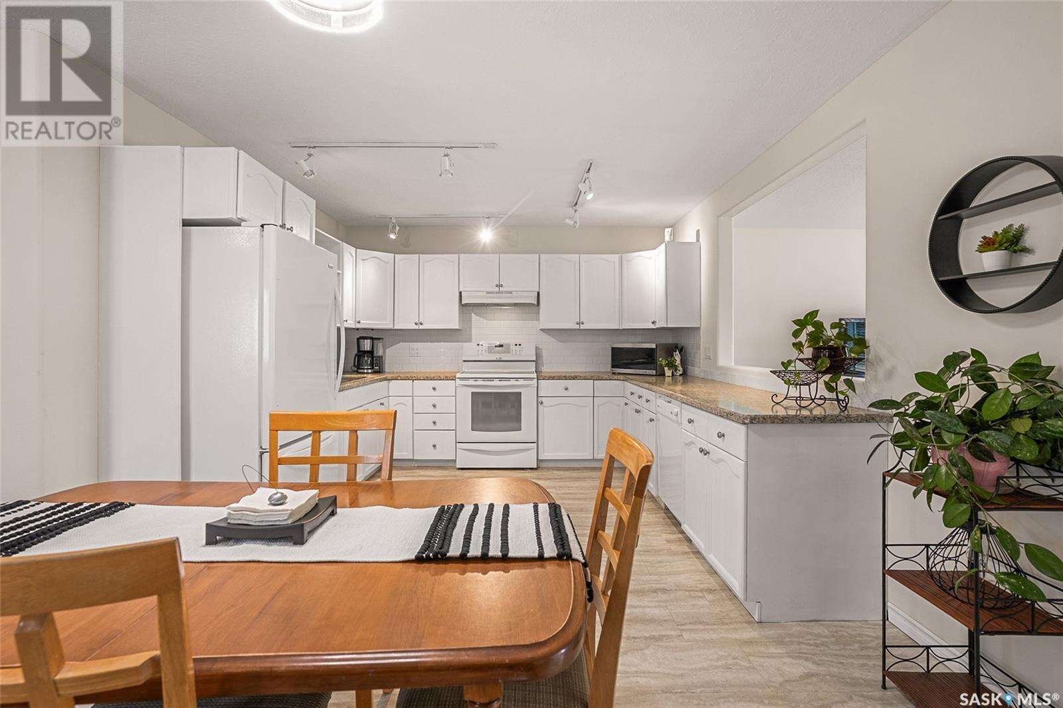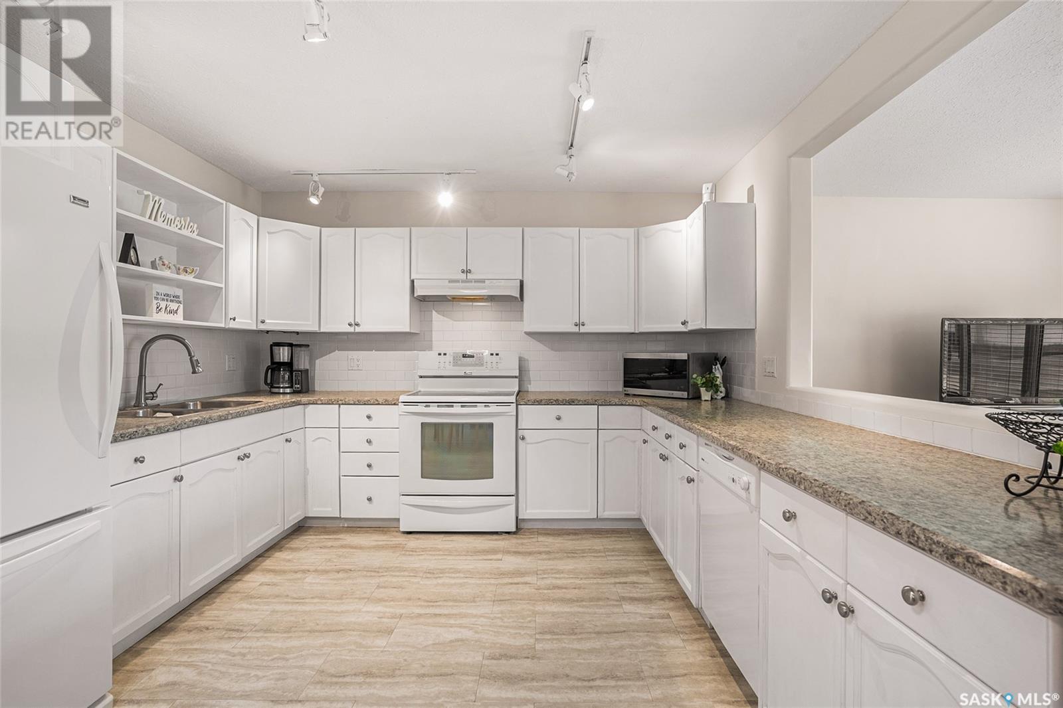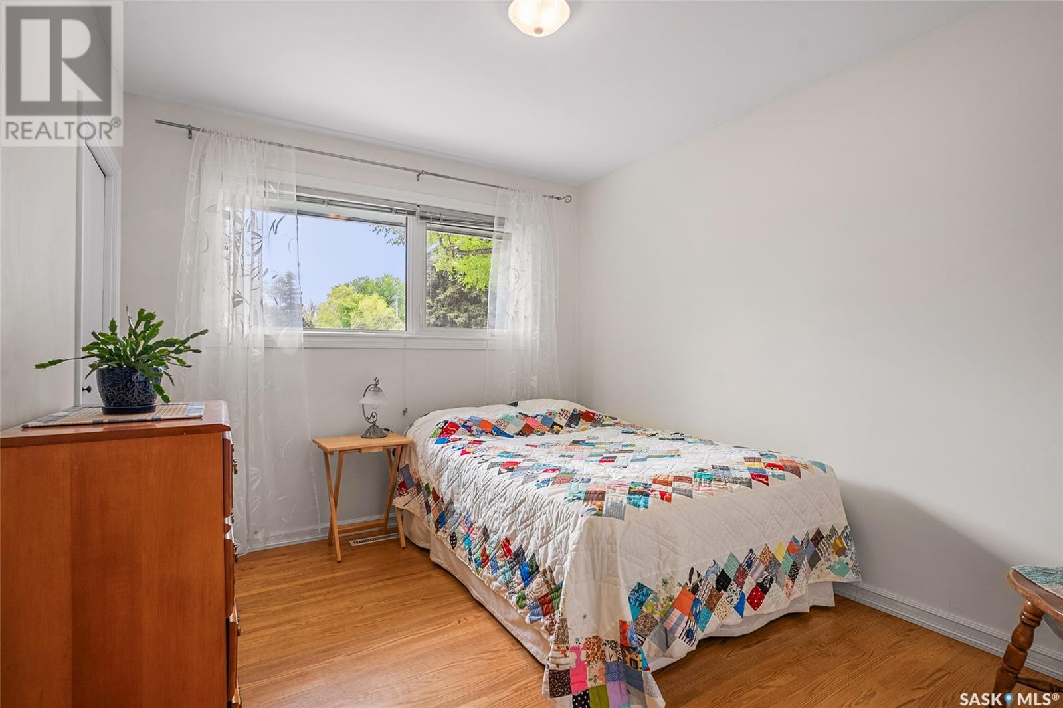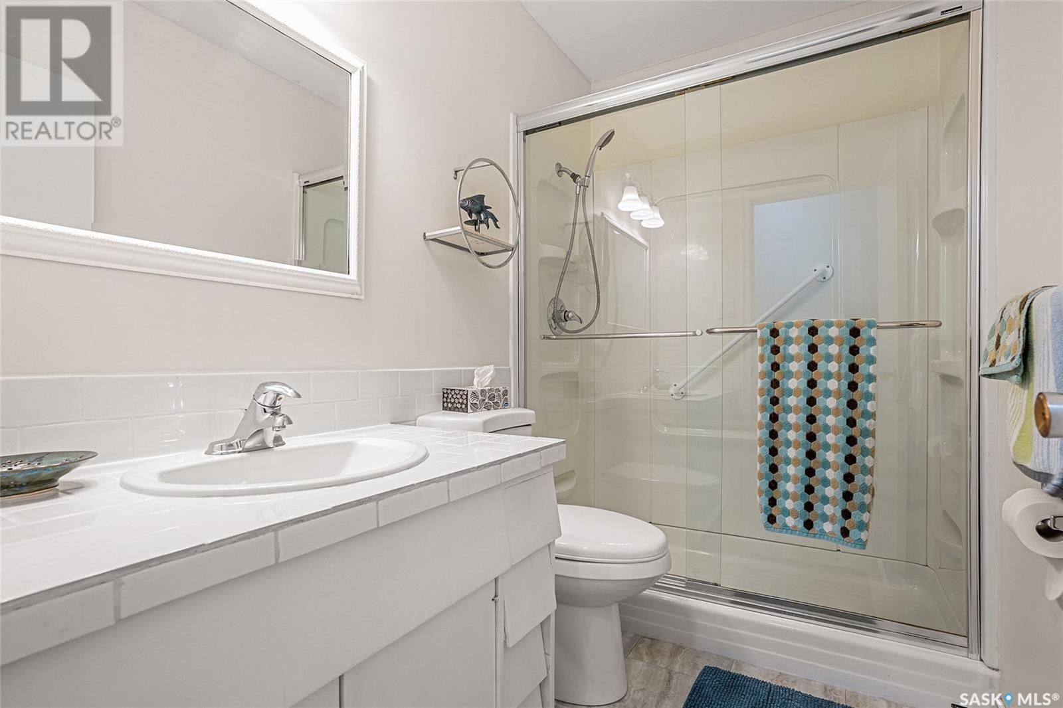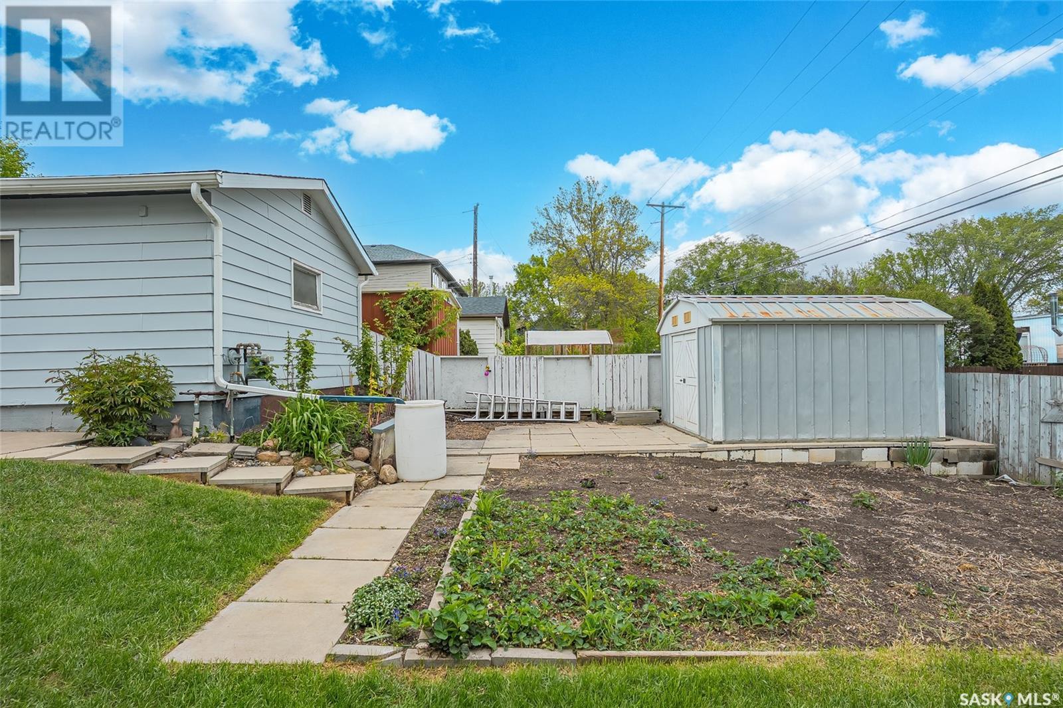1620 9th Avenue N Saskatoon, Saskatchewan S7K 3A1
$475,000
Welcome to this expansive bungalow nestled in the lovely, mature North Park neighbourhood! Featuring a welcoming front room with hardwood floors leading onto he spacious kitchen and dining room. The kitchen is equipped with ample countertops and cupboards and includes appliances, a garburator and is open to the large eating space that could accommodate many happy gatherings and family dinners. With 5 bedrooms on the main level and 2 bathrooms. There is glass french doors lead to a lovely addition that contains 2 of the bedrooms, a bonus room, 2pc bathroom and garden doors leading to the back yard. This area would be ideal for a large or extended family, or even a home based business! The basement has a main area open for development as well as a 4pc bathroom, laundry area (with a laundry schute from upstairs), and utility room. Many nice upgrades including triple pane windows, shingles on house and garage, vinyl flooring in the main living area, exterior doors and central air conditioning. The back yard offers a patio and garden area. With an oversized detached single garage - room for a work area. All of this while surrounded by mature trees, near parks, schools, Meewasin Trail, easy access to Circle Drive and so much more!... As per the Seller’s direction, all offers will be presented on 2025-05-27 at 12:00 PM (id:51699)
Property Details
| MLS® Number | SK006919 |
| Property Type | Single Family |
| Neigbourhood | North Park |
| Features | Treed, Lane, Rectangular |
| Structure | Patio(s) |
Building
| Bathroom Total | 3 |
| Bedrooms Total | 5 |
| Appliances | Washer, Refrigerator, Dishwasher, Dryer, Freezer, Garburator, Window Coverings, Garage Door Opener Remote(s), Hood Fan, Storage Shed, Stove |
| Architectural Style | Bungalow |
| Basement Development | Partially Finished |
| Basement Type | Partial (partially Finished) |
| Constructed Date | 1976 |
| Cooling Type | Central Air Conditioning |
| Heating Fuel | Natural Gas |
| Heating Type | Forced Air |
| Stories Total | 1 |
| Size Interior | 1608 Sqft |
| Type | House |
Parking
| Detached Garage | |
| Parking Space(s) | 3 |
Land
| Acreage | No |
| Fence Type | Fence |
| Landscape Features | Lawn, Garden Area |
| Size Frontage | 59 Ft ,9 In |
| Size Irregular | 59.9x119.55 |
| Size Total Text | 59.9x119.55 |
Rooms
| Level | Type | Length | Width | Dimensions |
|---|---|---|---|---|
| Basement | 2pc Bathroom | Measurements not available | ||
| Basement | Other | Measurements not available | ||
| Basement | 4pc Bathroom | Measurements not available | ||
| Basement | Laundry Room | Measurements not available | ||
| Basement | Other | Measurements not available | ||
| Main Level | Living Room | 11-3 x 19-2 | ||
| Main Level | Kitchen/dining Room | 21-7 x 17-1 | ||
| Main Level | Bedroom | 9-6 x 11-2 | ||
| Main Level | Bedroom | 9-1 x 9-11 | ||
| Main Level | Bedroom | 8-0 x 10-3 | ||
| Main Level | Bedroom | 9-5 x 11-3 | ||
| Main Level | Bedroom | 9-1 x 11-3 | ||
| Main Level | Bonus Room | 12-5 x 18-0 | ||
| Main Level | 3pc Bathroom | Measurements not available |
https://www.realtor.ca/real-estate/28357669/1620-9th-avenue-n-saskatoon-north-park
Interested?
Contact us for more information






