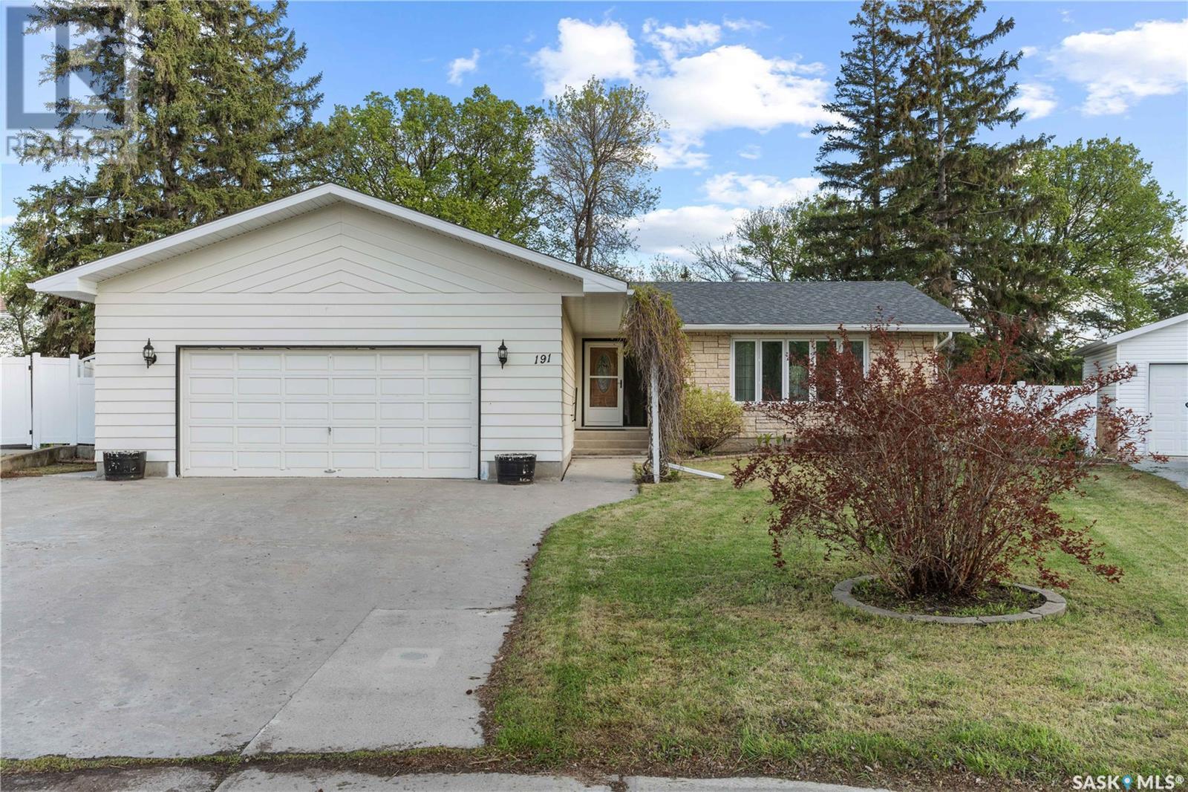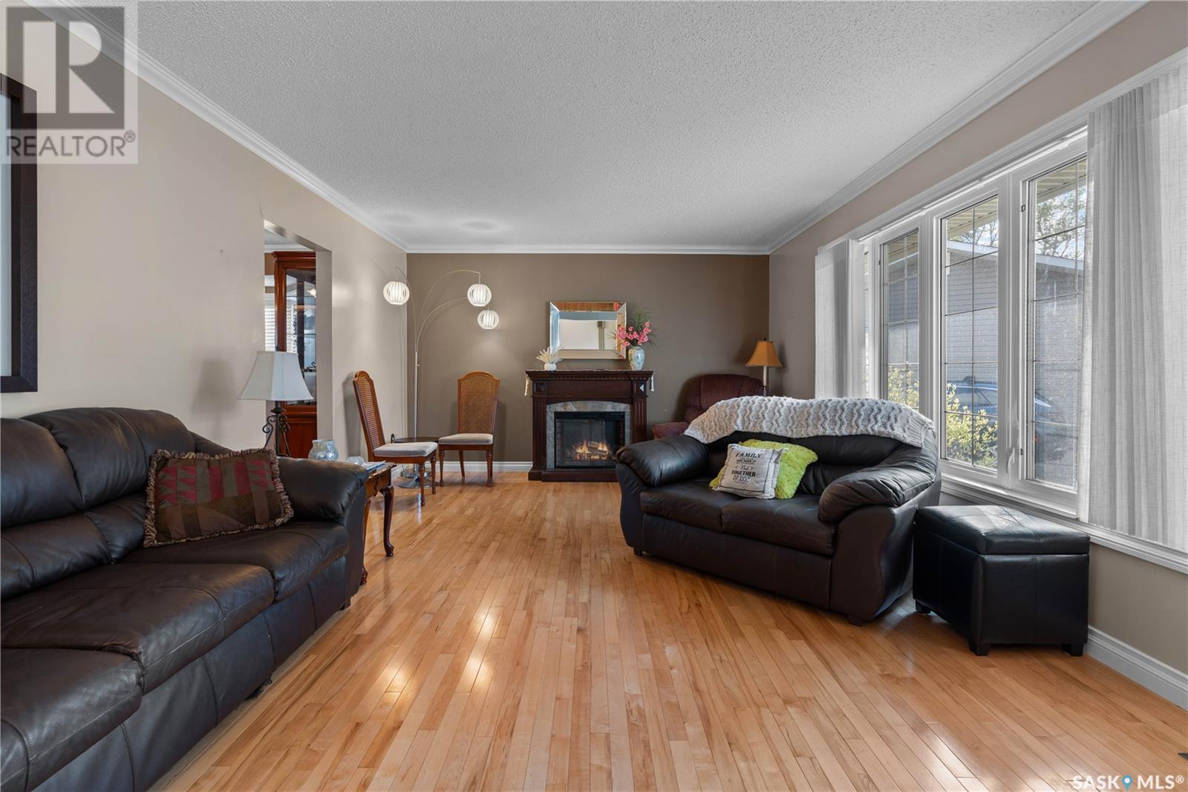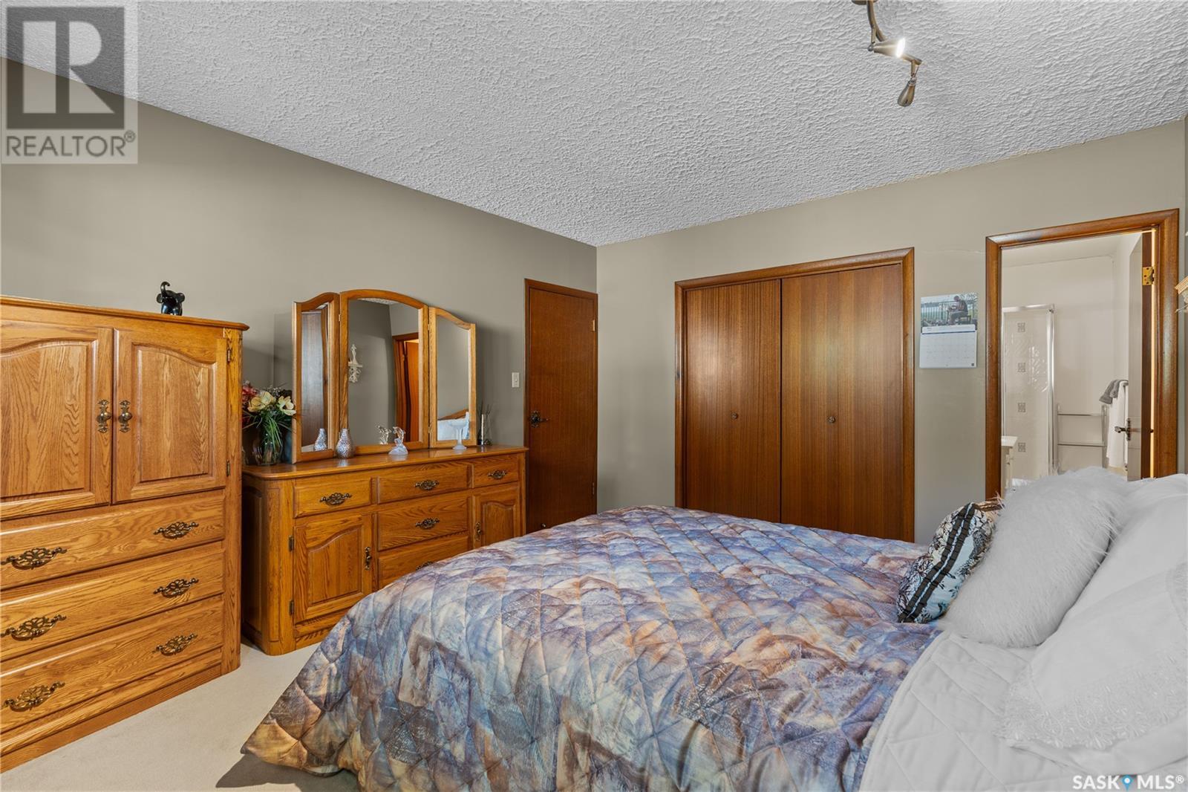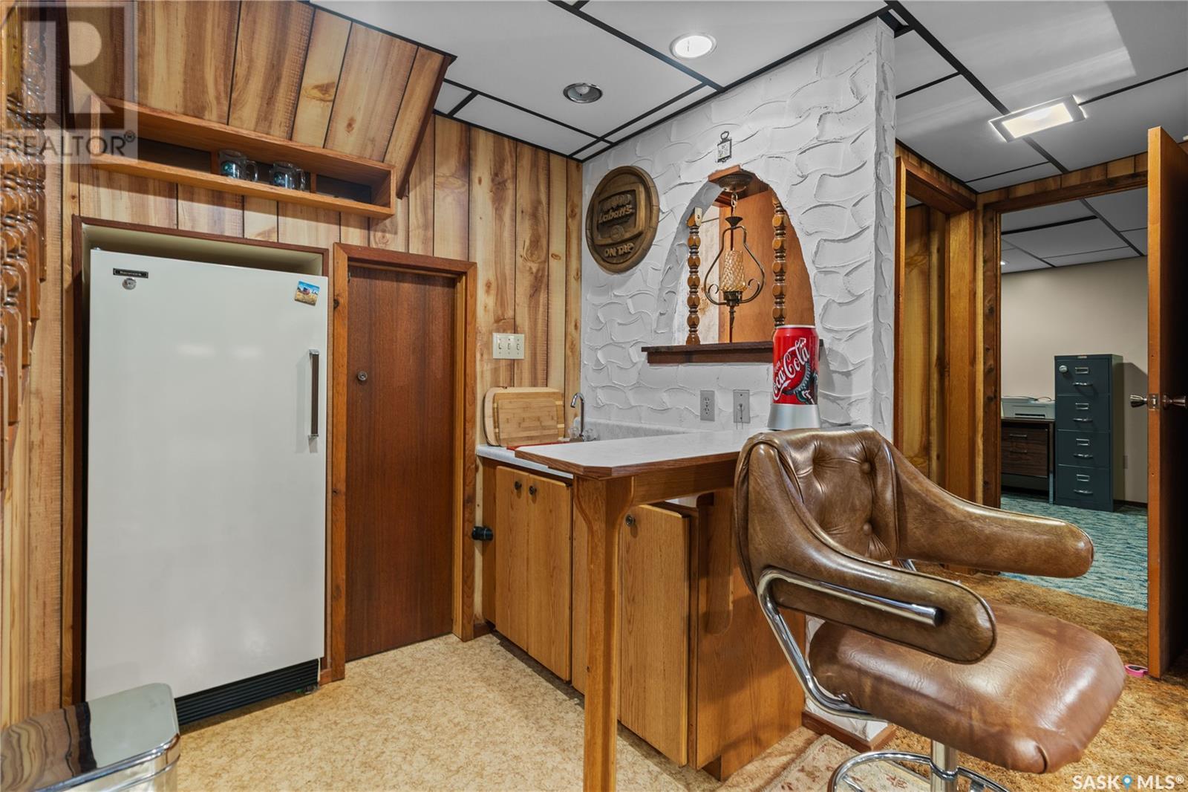4 Bedroom
3 Bathroom
1328 sqft
Bungalow
Central Air Conditioning
Forced Air
Lawn
$399,950
Welcome to 191 McDougall Crescent! This spacious bungalow offers a bright, open main floor with gleaming hardwood floors throughout the living and main areas. The galley kitchen is updated with new countertops and stainless steel appliances, and the main floor features three generously sized bedrooms. The master bedroom includes a 3-piece ensuite, while a 4-piece bath serves the other two bedrooms. The convenient dining area leads out to a screened-in deck, perfect for enjoying the outdoors. The finished basement provides even more space for entertainment and relaxation, with a large family room featuring a fun bar area, a workshop, a bedroom, a den, a 2-piece bath, and ample storage. Situated on over 12,000 sq ft of land, the backyard is a true oasis, backing onto open space for added privacy. The home also features a double attached garage for extra convenience. Recent updates include windows, shingles, furnace and A/C, fresh paint, and more. Don’t miss out on this wonderful property—schedule your viewing today!... As per the Seller’s direction, all offers will be presented on 2025-05-28 at 6:00 PM (id:51699)
Property Details
|
MLS® Number
|
SK006887 |
|
Property Type
|
Single Family |
|
Neigbourhood
|
Whitmore Park |
|
Features
|
Treed, Sump Pump |
|
Structure
|
Deck, Patio(s) |
Building
|
Bathroom Total
|
3 |
|
Bedrooms Total
|
4 |
|
Appliances
|
Washer, Refrigerator, Dishwasher, Dryer, Freezer, Garburator, Window Coverings, Garage Door Opener Remote(s), Storage Shed, Stove |
|
Architectural Style
|
Bungalow |
|
Basement Development
|
Finished |
|
Basement Type
|
Full (finished) |
|
Constructed Date
|
1967 |
|
Cooling Type
|
Central Air Conditioning |
|
Heating Fuel
|
Natural Gas |
|
Heating Type
|
Forced Air |
|
Stories Total
|
1 |
|
Size Interior
|
1328 Sqft |
|
Type
|
House |
Parking
|
Attached Garage
|
|
|
Parking Space(s)
|
4 |
Land
|
Acreage
|
No |
|
Fence Type
|
Fence |
|
Landscape Features
|
Lawn |
|
Size Irregular
|
12832.00 |
|
Size Total
|
12832 Sqft |
|
Size Total Text
|
12832 Sqft |
Rooms
| Level |
Type |
Length |
Width |
Dimensions |
|
Basement |
Other |
|
|
12'8" x 13'1" |
|
Basement |
Family Room |
|
|
17' x 18' |
|
Basement |
2pc Bathroom |
|
|
Measurements not available |
|
Basement |
Den |
|
|
10'4" x 9'11" |
|
Basement |
Laundry Room |
|
|
Measurements not available |
|
Basement |
Other |
|
|
Measurements not available |
|
Basement |
Bedroom |
|
|
10'9" x 7'10" |
|
Main Level |
Living Room |
|
|
18'10" x 12'8" |
|
Main Level |
Dining Room |
|
|
7'9" x 11'8" |
|
Main Level |
Kitchen |
|
|
9'1" x 10'8" |
|
Main Level |
4pc Bathroom |
|
|
7'4" x 8' |
|
Main Level |
Bedroom |
|
|
10' x 11'1" |
|
Main Level |
Bedroom |
|
|
13'3" x 10' |
|
Main Level |
Bedroom |
|
|
13'6" x 11'9" |
|
Main Level |
3pc Bathroom |
|
|
10' x 4' |
|
Main Level |
Workshop |
|
|
22' x 9' |
https://www.realtor.ca/real-estate/28357361/191-mcdougall-crescent-regina-whitmore-park




















































