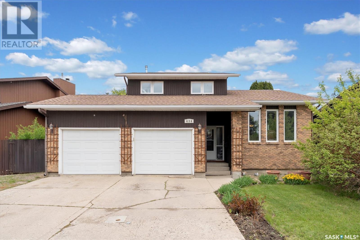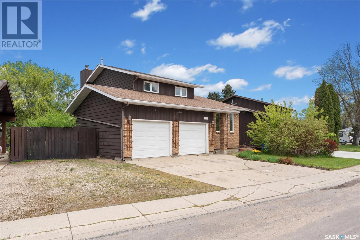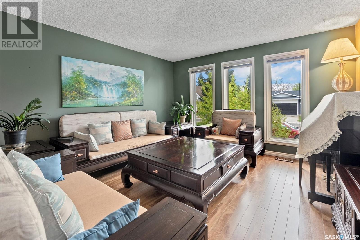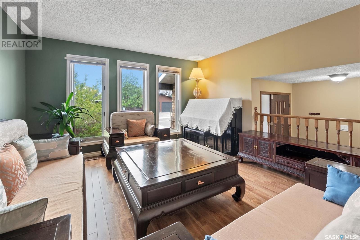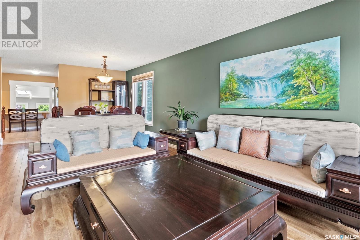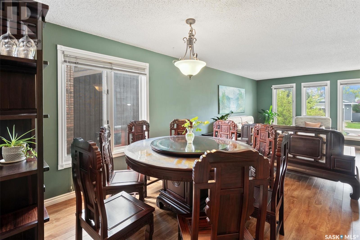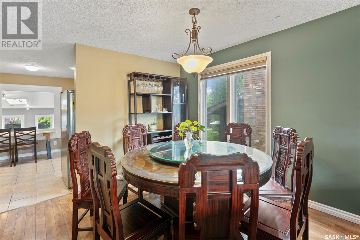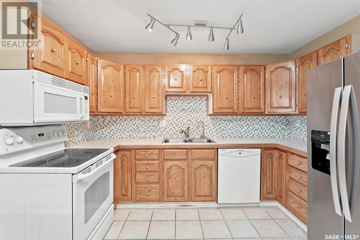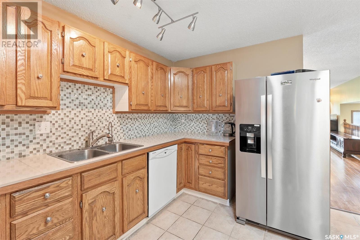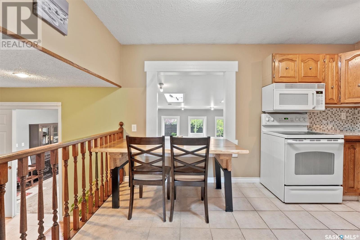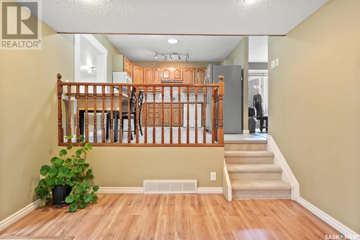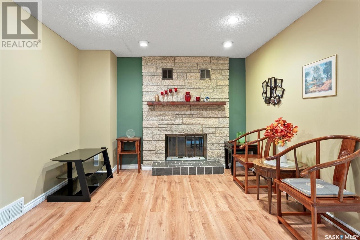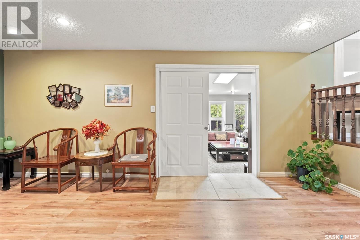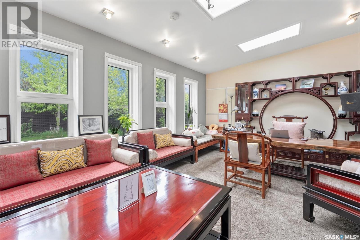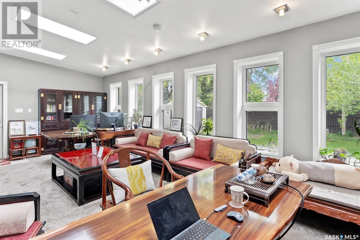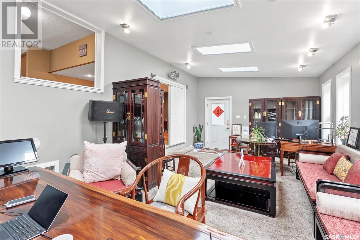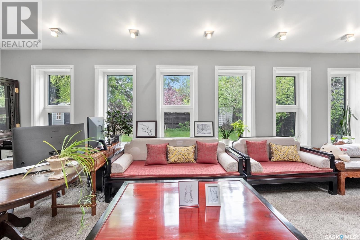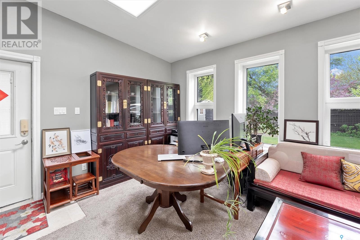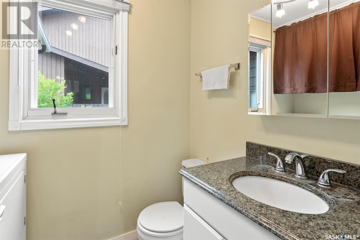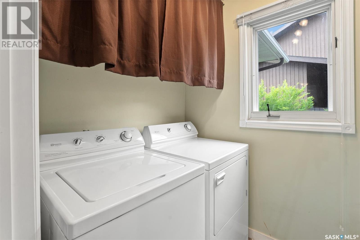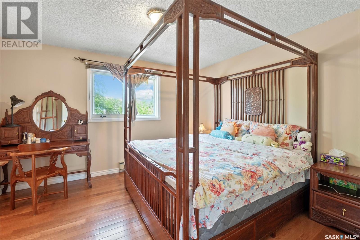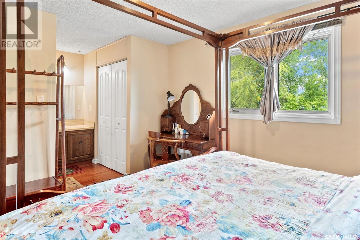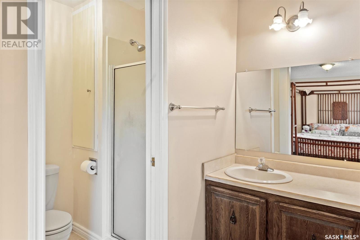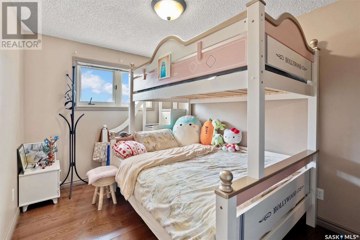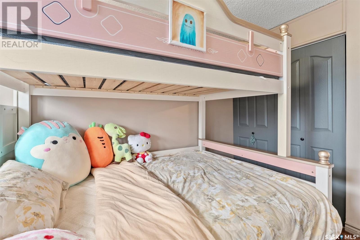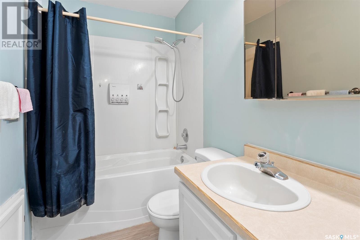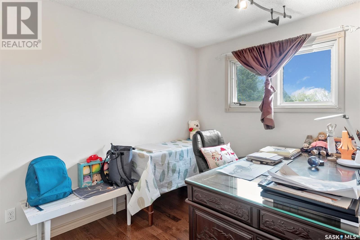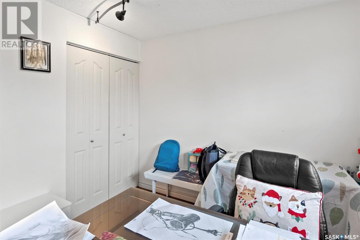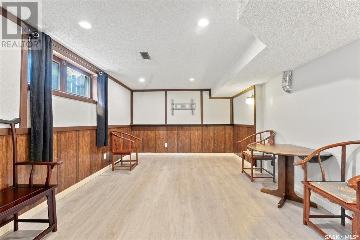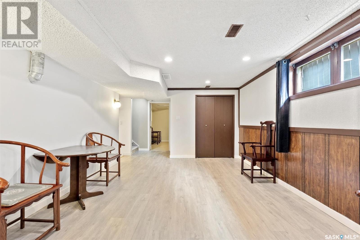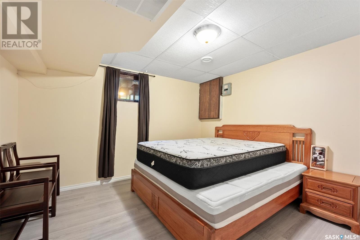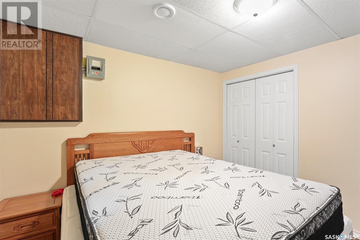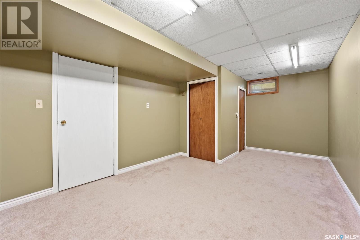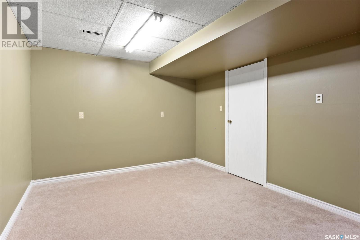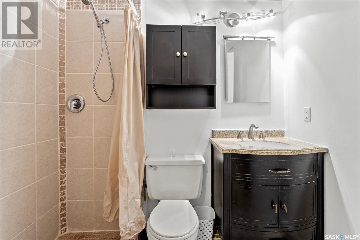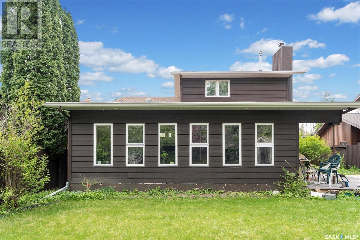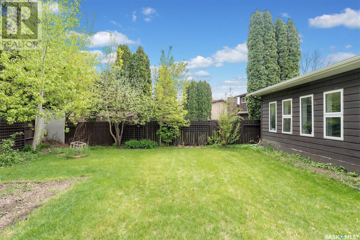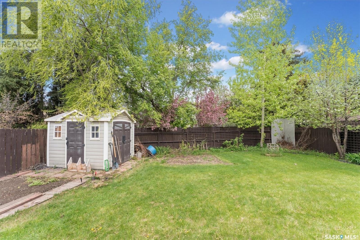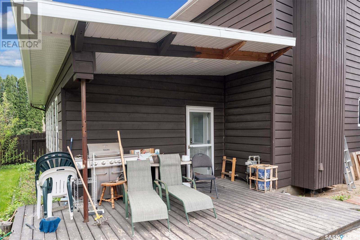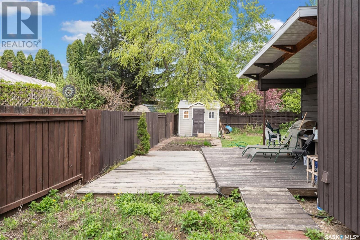5 Bedroom
4 Bathroom
2011 sqft
2 Level
Fireplace
Baseboard Heaters, Forced Air
Lawn
$619,900
The house is located at a quiet crescent and friend community, close to both the Public and French Emersion Elementary schools. New shingle in 2021(warranty 25years); New furnace in 2021; new refrigerator in 2021; Change to hardwood flooring on the top 3-bedroom floor and laminate in basement bedroom in 2022. 2011sqfts house has 5 bedrooms and 4 bathrooms, features a large sunroom which can be used as an entertainment room, office room or game room. It has a split 3 level above the ground. The first level has a family room features a fire place. The 2-piece bath shares the space in the laundry room, down two steps is the huge sunroom with 6 windows to provide enough light. Three steps up to the second level will be the kitchen with nook, a large dining and living room. Up to the third level are the three bedrooms. 3-piece ensuite master room, two bedrooms share the 4-piece bathroom. Down to the split basement, one bedroom and a large living room on the first level basement floor. The second level of basement is the other bedroom, a big storage room and a 3-piece bathroom. Large space and ready to move-in status for your family. Call your agent to book a showing! (id:51699)
Property Details
|
MLS® Number
|
SK006905 |
|
Property Type
|
Single Family |
|
Neigbourhood
|
Lakeview SA |
|
Features
|
Treed, Irregular Lot Size, Double Width Or More Driveway |
|
Structure
|
Deck |
Building
|
Bathroom Total
|
4 |
|
Bedrooms Total
|
5 |
|
Appliances
|
Washer, Refrigerator, Dishwasher, Dryer, Microwave, Garburator, Window Coverings, Garage Door Opener Remote(s), Storage Shed, Stove |
|
Architectural Style
|
2 Level |
|
Basement Development
|
Finished |
|
Basement Type
|
Full (finished) |
|
Constructed Date
|
1981 |
|
Fireplace Fuel
|
Wood |
|
Fireplace Present
|
Yes |
|
Fireplace Type
|
Conventional |
|
Heating Fuel
|
Electric, Natural Gas |
|
Heating Type
|
Baseboard Heaters, Forced Air |
|
Stories Total
|
2 |
|
Size Interior
|
2011 Sqft |
|
Type
|
House |
Parking
|
Attached Garage
|
|
|
Parking Space(s)
|
4 |
Land
|
Acreage
|
No |
|
Fence Type
|
Fence |
|
Landscape Features
|
Lawn |
|
Size Frontage
|
68 Ft |
|
Size Irregular
|
6652.00 |
|
Size Total
|
6652 Sqft |
|
Size Total Text
|
6652 Sqft |
Rooms
| Level |
Type |
Length |
Width |
Dimensions |
|
Second Level |
Kitchen |
|
|
12'6 x 10'11 |
|
Second Level |
Dining Room |
|
|
13'2 x 11'5 |
|
Second Level |
Living Room |
|
|
12'6 x 13'7 |
|
Third Level |
Primary Bedroom |
|
|
12'6 x 11'3 |
|
Third Level |
3pc Ensuite Bath |
|
|
Measurements not available |
|
Third Level |
Bedroom |
|
|
9'3 x 13'3 |
|
Third Level |
Bedroom |
|
|
9'9 x 9'10 |
|
Third Level |
4pc Bathroom |
|
|
9'3 x 5'5 |
|
Basement |
Bedroom |
|
|
11'9 x 10'11 |
|
Basement |
Family Room |
|
|
12'2 x 23'8 |
|
Basement |
Bedroom |
|
|
18'4 x 11'0 |
|
Basement |
3pc Bathroom |
|
|
5'1 x 7'3 |
|
Basement |
Storage |
|
|
6'11 x 8'0 |
|
Basement |
Storage |
|
|
6'11 x 3'8 |
|
Basement |
Other |
|
|
5'8 x 11'4 |
|
Main Level |
Foyer |
|
|
5'8 x 11'5 |
|
Main Level |
2pc Bathroom |
|
|
5'3 x 7'7 |
|
Main Level |
Family Room |
|
|
19'4 x 11'3 |
|
Main Level |
Sunroom |
|
|
26'4 x 14'1 |
https://www.realtor.ca/real-estate/28357359/434-delaronde-road-saskatoon-lakeview-sa

