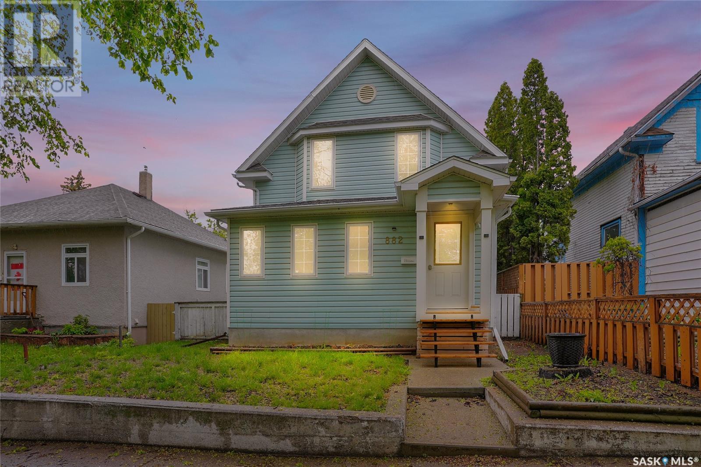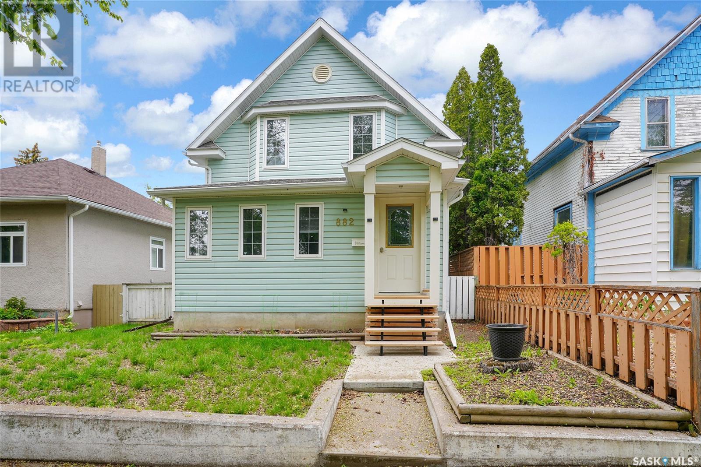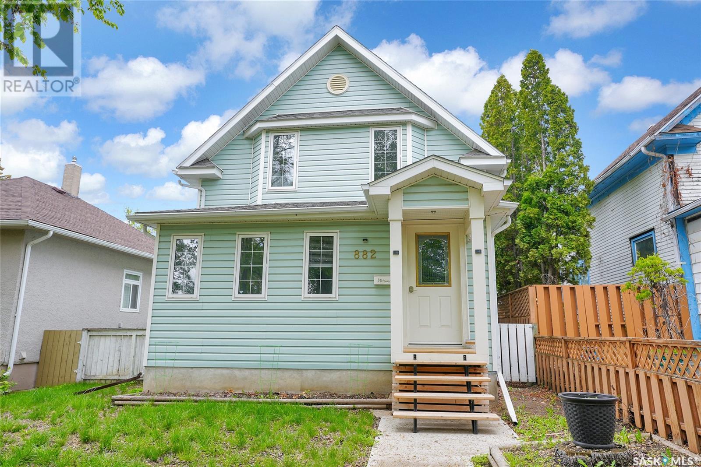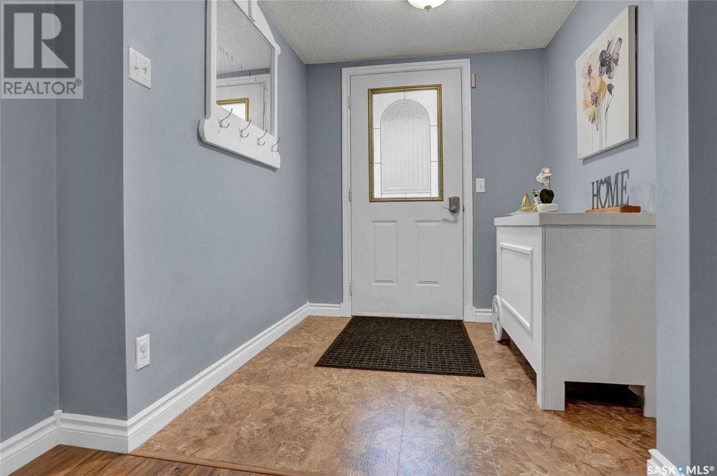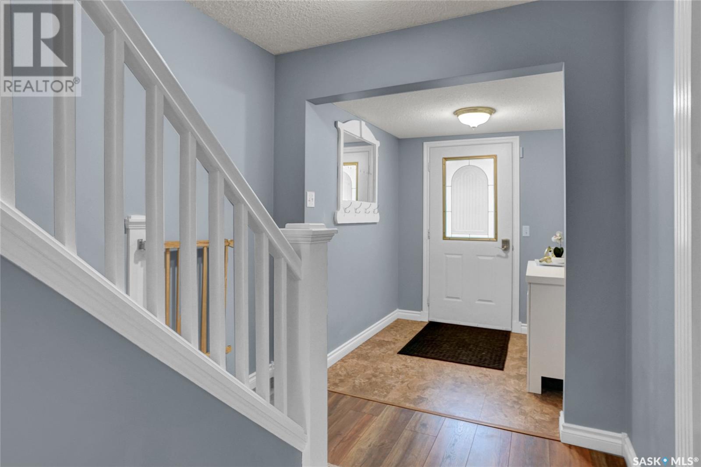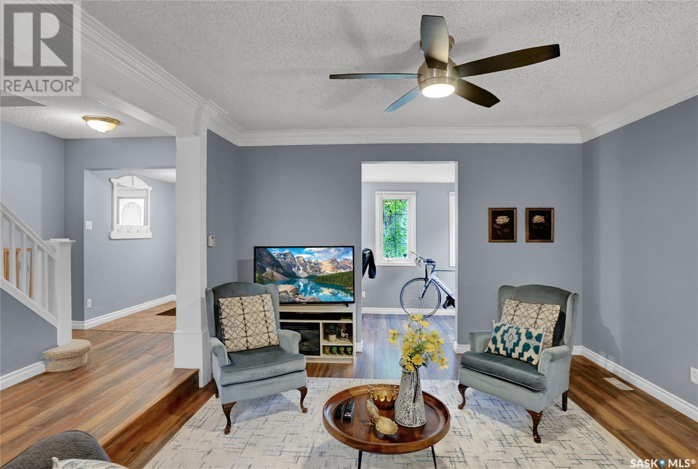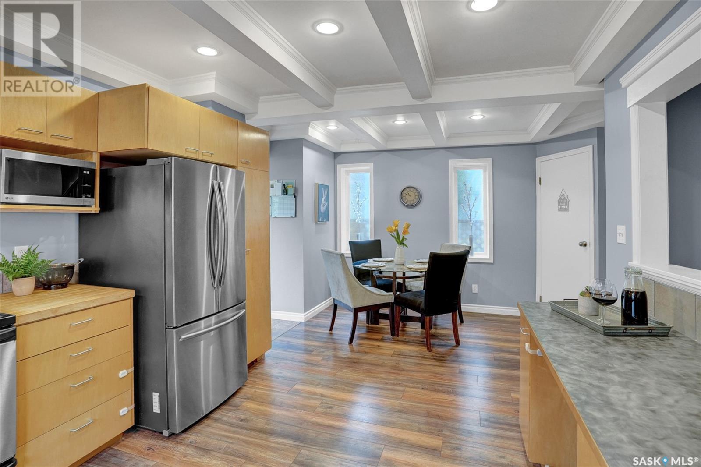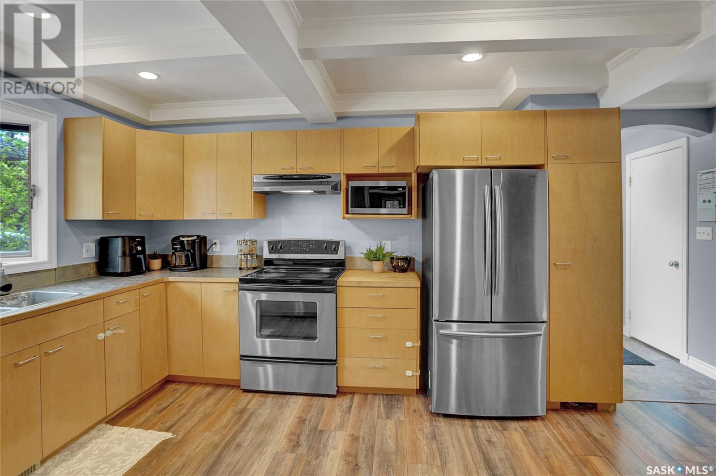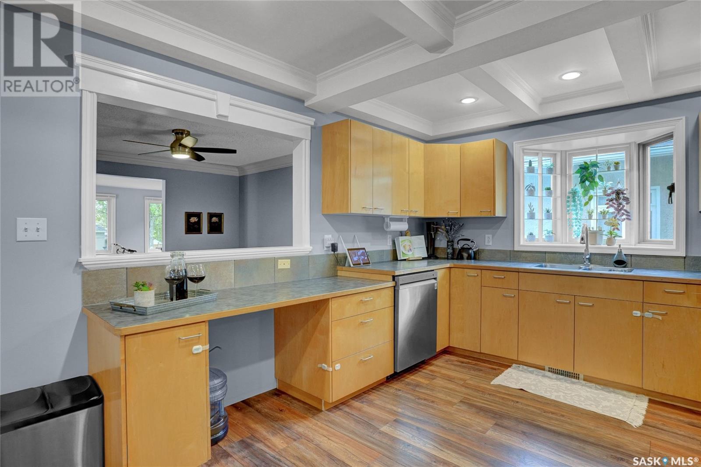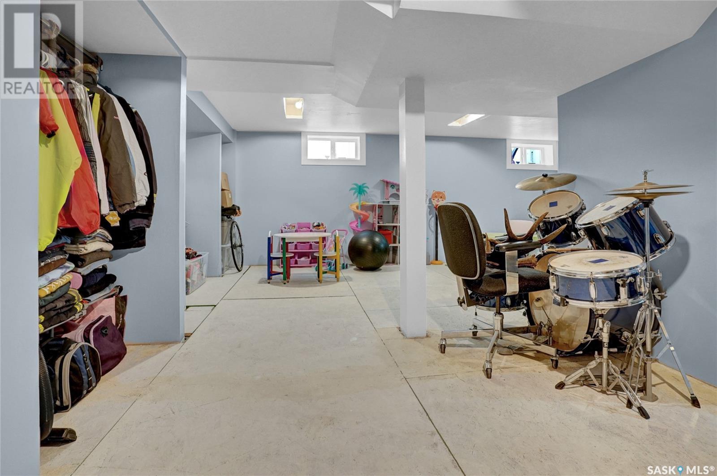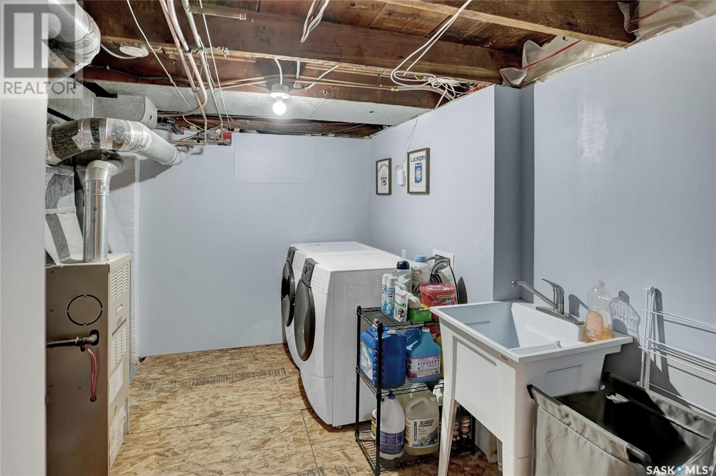3 Bedroom
2 Bathroom
1150 sqft
2 Level
Central Air Conditioning
Forced Air
Lawn
$249,900
Nestled in the picturesque Avenues, this charming family home offers more than just a place to live; it’s a lifestyle. Its prime location, just steps from SaskPoly Tech, elementary schools, playgrounds, & parks, provides both convenience & a sense of community. Over the years, this home has undergone professional remodeling to meet modern conveniences while retaining its charm. Key updates include siding, soffits, fascia & shingles, providing a fresh and durable exterior. Most windows have been replaced, enhancing both energy efficiency & aesthetics. Inside, you'll find a remodeled kitchen & baths, updated flooring/trims. As you step into the front foyer, you’re greeted by a warm & inviting space. The main floor features a spacious living room with laminate flooring throughout, creating a cohesive & stylish look. The living room opens into a versatile den, ideal for a home office, music area, or reading nook. The open-concept kitchen and dining area boast beautiful maple cabinetry, ample workspace, & a coffered ceiling. Stainless steel appliances are included, making it perfect for cooking & entertaining. The main floor also includes a convenient 3pc. bath & a mudroom leading to a fully fenced backyard w/ relaxing patio. The 2nd floor is dedicated to comfort, offering 3 good sized & cutest bedrooms & an updated bathroom. The lower level serves as a hub of utility and recreation, featuring laundry and utility room and a partially finished family room, perfect for a play area. The home also includes a heated dbl. det. garage with its own workshop, providing ample space for vehicles & projects. This home is move-in ready, welcoming & close to essential amenities. With everything in place for a seamless transition, the only question left is: What are you waiting for? Make this home your own today. CLICK ON MULTI MEDIA FOR A FULL VISUAL TOUR. (id:51699)
Property Details
|
MLS® Number
|
SK006736 |
|
Property Type
|
Single Family |
|
Neigbourhood
|
Central MJ |
|
Features
|
Lane, Rectangular |
|
Structure
|
Patio(s) |
Building
|
Bathroom Total
|
2 |
|
Bedrooms Total
|
3 |
|
Appliances
|
Washer, Refrigerator, Dishwasher, Dryer, Microwave, Window Coverings, Hood Fan, Stove |
|
Architectural Style
|
2 Level |
|
Basement Development
|
Partially Finished |
|
Basement Type
|
Full (partially Finished) |
|
Constructed Date
|
1915 |
|
Cooling Type
|
Central Air Conditioning |
|
Heating Fuel
|
Natural Gas |
|
Heating Type
|
Forced Air |
|
Stories Total
|
2 |
|
Size Interior
|
1150 Sqft |
|
Type
|
House |
Parking
|
Detached Garage
|
|
|
Heated Garage
|
|
|
Parking Space(s)
|
2 |
Land
|
Acreage
|
No |
|
Fence Type
|
Fence |
|
Landscape Features
|
Lawn |
|
Size Frontage
|
33 Ft |
|
Size Irregular
|
4000.00 |
|
Size Total
|
4000 Sqft |
|
Size Total Text
|
4000 Sqft |
Rooms
| Level |
Type |
Length |
Width |
Dimensions |
|
Second Level |
Primary Bedroom |
12 ft ,10 in |
9 ft ,3 in |
12 ft ,10 in x 9 ft ,3 in |
|
Second Level |
Bedroom |
12 ft |
10 ft ,5 in |
12 ft x 10 ft ,5 in |
|
Second Level |
Bedroom |
12 ft ,11 in |
6 ft ,9 in |
12 ft ,11 in x 6 ft ,9 in |
|
Second Level |
3pc Bathroom |
9 ft ,4 in |
7 ft ,11 in |
9 ft ,4 in x 7 ft ,11 in |
|
Basement |
Family Room |
12 ft ,7 in |
9 ft ,7 in |
12 ft ,7 in x 9 ft ,7 in |
|
Basement |
Other |
11 ft ,2 in |
7 ft ,1 in |
11 ft ,2 in x 7 ft ,1 in |
|
Basement |
Laundry Room |
12 ft ,7 in |
12 ft ,2 in |
12 ft ,7 in x 12 ft ,2 in |
|
Basement |
Storage |
|
|
x x x |
|
Basement |
Other |
|
|
x x x |
|
Main Level |
Foyer |
6 ft ,5 in |
6 ft ,5 in |
6 ft ,5 in x 6 ft ,5 in |
|
Main Level |
Living Room |
13 ft ,7 in |
13 ft ,5 in |
13 ft ,7 in x 13 ft ,5 in |
|
Main Level |
Den |
12 ft ,7 in |
6 ft ,6 in |
12 ft ,7 in x 6 ft ,6 in |
|
Main Level |
Dining Room |
11 ft |
7 ft ,6 in |
11 ft x 7 ft ,6 in |
|
Main Level |
Kitchen |
12 ft ,10 in |
11 ft ,1 in |
12 ft ,10 in x 11 ft ,1 in |
|
Main Level |
3pc Bathroom |
8 ft ,6 in |
3 ft ,10 in |
8 ft ,6 in x 3 ft ,10 in |
|
Main Level |
Mud Room |
4 ft ,3 in |
3 ft ,11 in |
4 ft ,3 in x 3 ft ,11 in |
https://www.realtor.ca/real-estate/28357149/882-connaught-avenue-moose-jaw-central-mj

