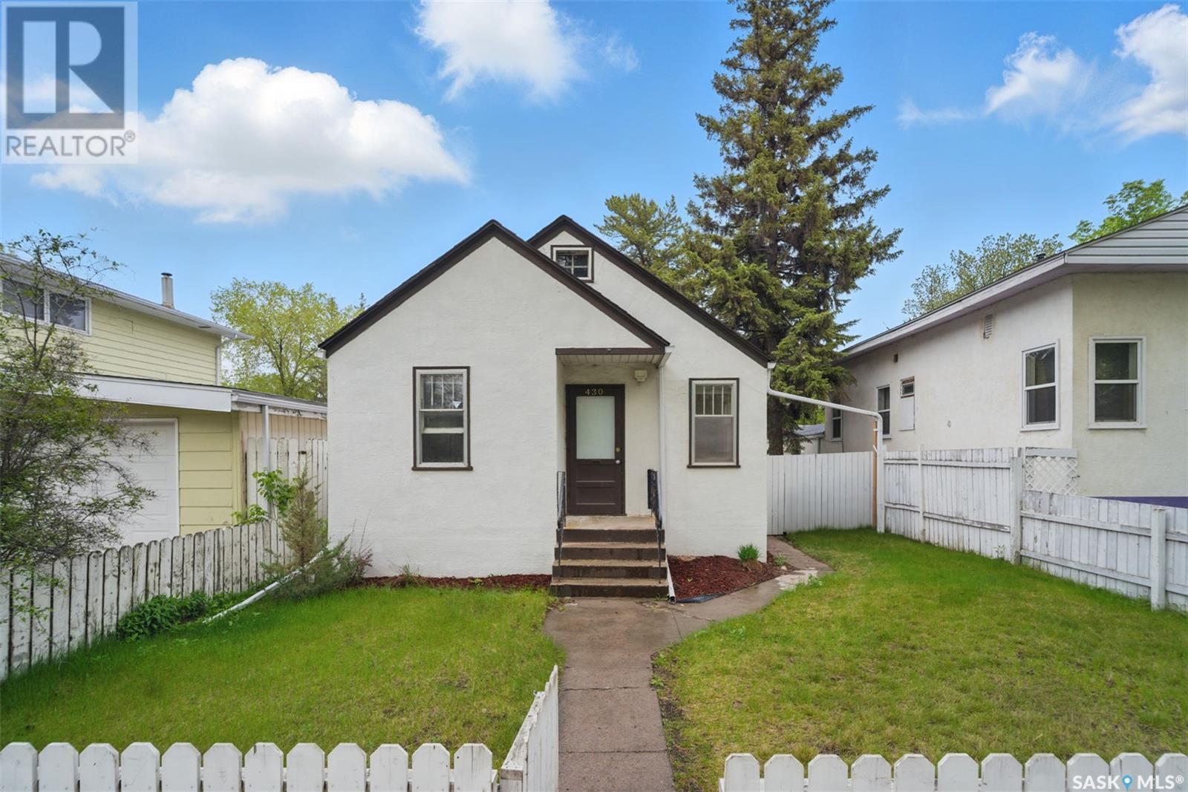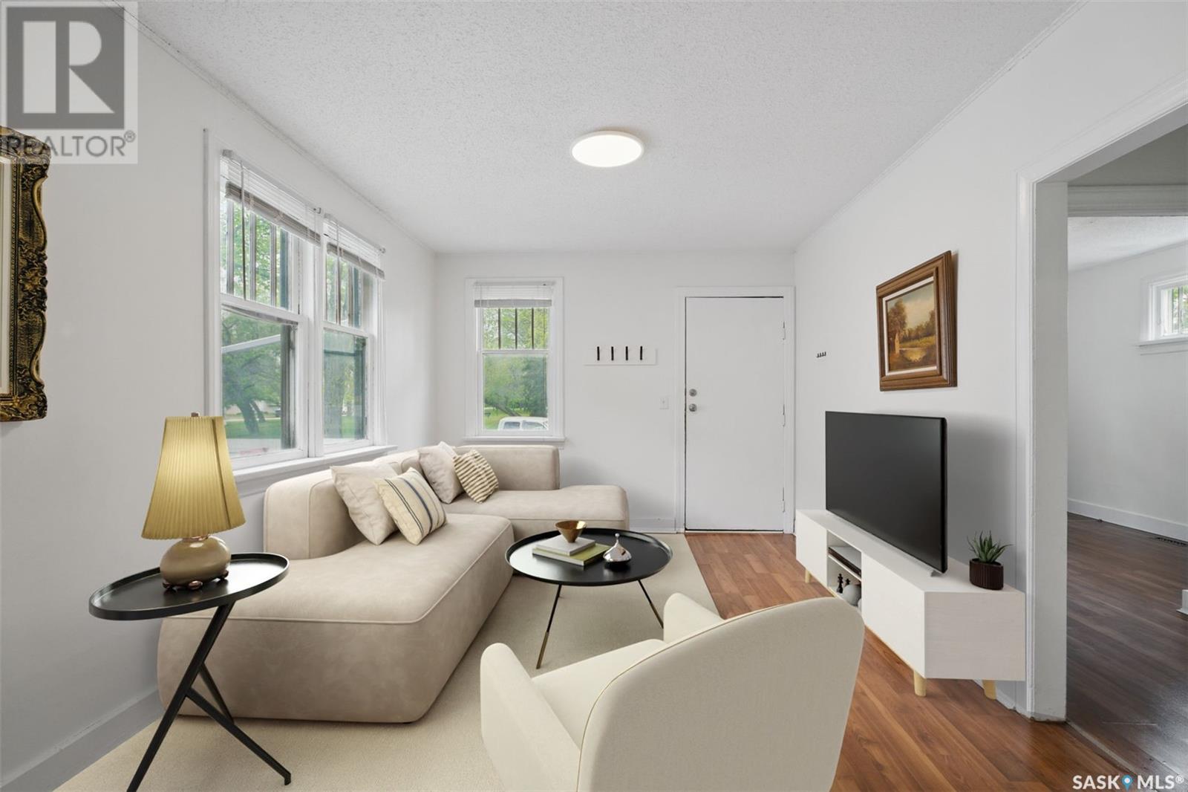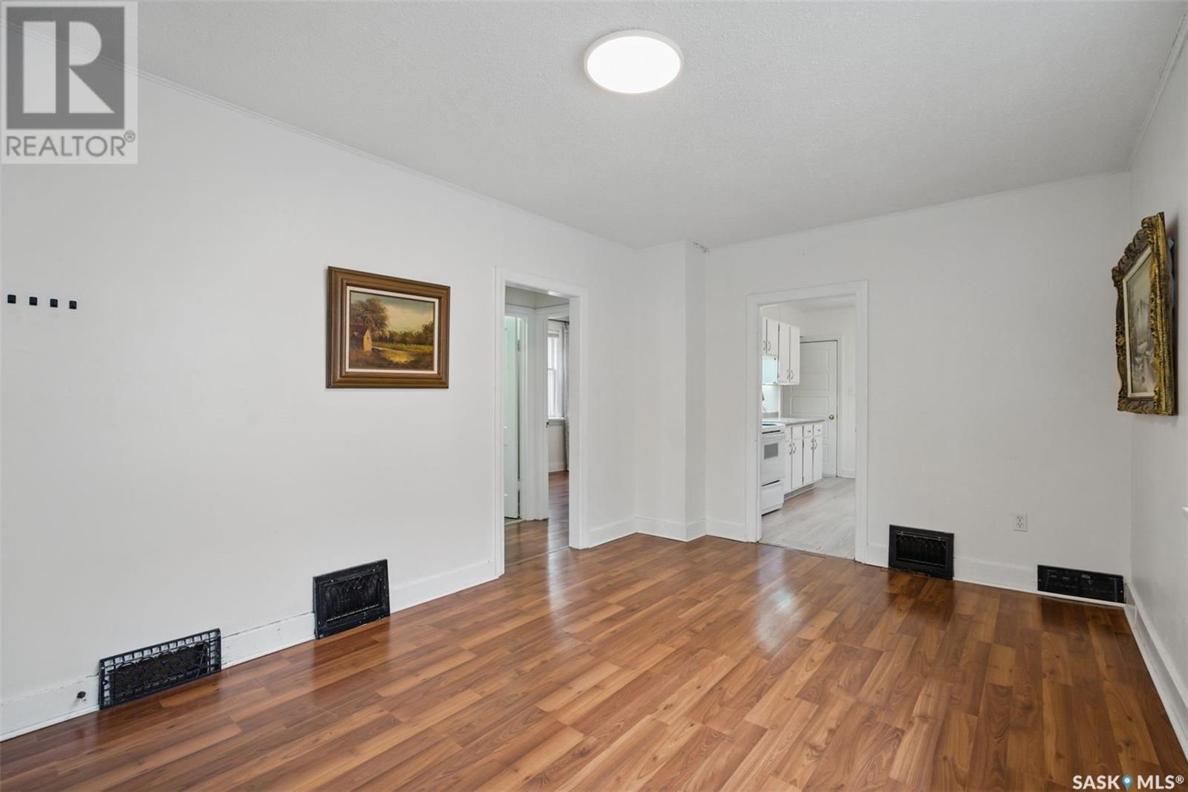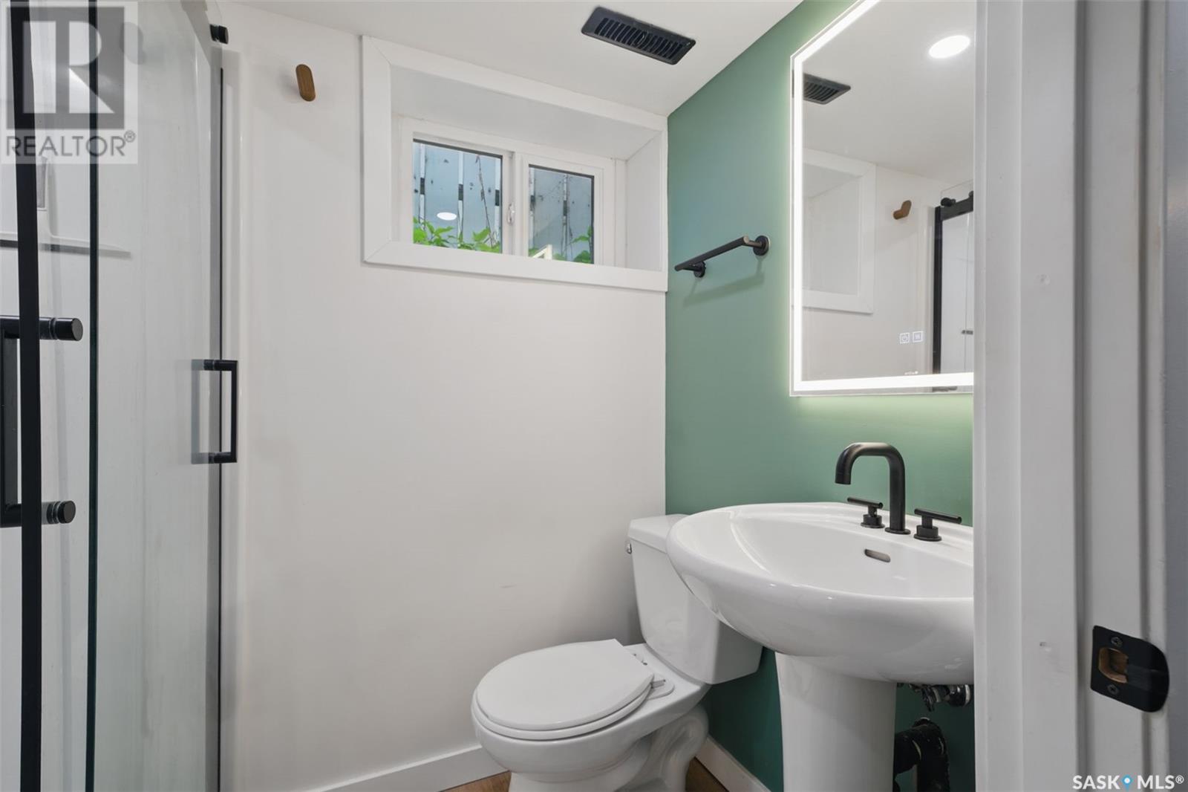4 Bedroom
2 Bathroom
874 sqft
Baseboard Heaters, Forced Air
Lawn, Garden Area
$249,900
Great opportunity to own in Riversdale! This home is located directly across from Optimist Park and only a few blocks from the river. Perfect for your first home! The main floor provides all you need - living room, kitchen, 2 bedrooms and a 4-piece bathroom. The newly renovated basement provides a comfortable extension of living space with vinyl plank throughout, an additional bedroom, 3-piece bathroom, family room, laundry space and storage. In the back entrance, look for the hidden door that leads up to the loft bedroom. The backyard has a patio space to host your BBQs, natural gas hookup included. There's a small garden space for you to enjoy. Upgrades include plumbing, electrical, basement windows & eavestrough. You won't want to miss the chance to see this home and all it has to offer. (id:51699)
Property Details
|
MLS® Number
|
SK006624 |
|
Property Type
|
Single Family |
|
Neigbourhood
|
Riversdale |
|
Features
|
Treed, Rectangular |
Building
|
Bathroom Total
|
2 |
|
Bedrooms Total
|
4 |
|
Appliances
|
Washer, Refrigerator, Dryer, Stove |
|
Basement Development
|
Finished |
|
Basement Type
|
Full (finished) |
|
Constructed Date
|
1945 |
|
Heating Fuel
|
Electric, Natural Gas |
|
Heating Type
|
Baseboard Heaters, Forced Air |
|
Stories Total
|
2 |
|
Size Interior
|
874 Sqft |
|
Type
|
House |
Parking
|
Detached Garage
|
|
|
Parking Space(s)
|
1 |
Land
|
Acreage
|
No |
|
Fence Type
|
Fence |
|
Landscape Features
|
Lawn, Garden Area |
|
Size Frontage
|
37 Ft ,5 In |
|
Size Irregular
|
4526.00 |
|
Size Total
|
4526 Sqft |
|
Size Total Text
|
4526 Sqft |
Rooms
| Level |
Type |
Length |
Width |
Dimensions |
|
Second Level |
Bedroom |
|
|
28' 6" x 9' 10" |
|
Basement |
Family Room |
|
|
17' 10" x 8' 3" |
|
Basement |
Other |
|
|
8' 6" x 8' 2" |
|
Basement |
Bedroom |
|
|
9' 1" x 9' 8" |
|
Basement |
3pc Bathroom |
|
|
6' 6" x 3' 10" |
|
Basement |
Storage |
|
|
5' 5" x 9' 8" |
|
Main Level |
Living Room |
|
|
14' 2" x 10' 4" |
|
Main Level |
Kitchen |
|
|
12' 11" x 10' 4" |
|
Main Level |
Bedroom |
|
|
10' x 9' 10" |
|
Main Level |
Bedroom |
|
|
9' 6" x 9' 9" |
|
Main Level |
4pc Bathroom |
|
|
6' 7" x 4' 11" |
https://www.realtor.ca/real-estate/28356821/430-j-avenue-s-saskatoon-riversdale































