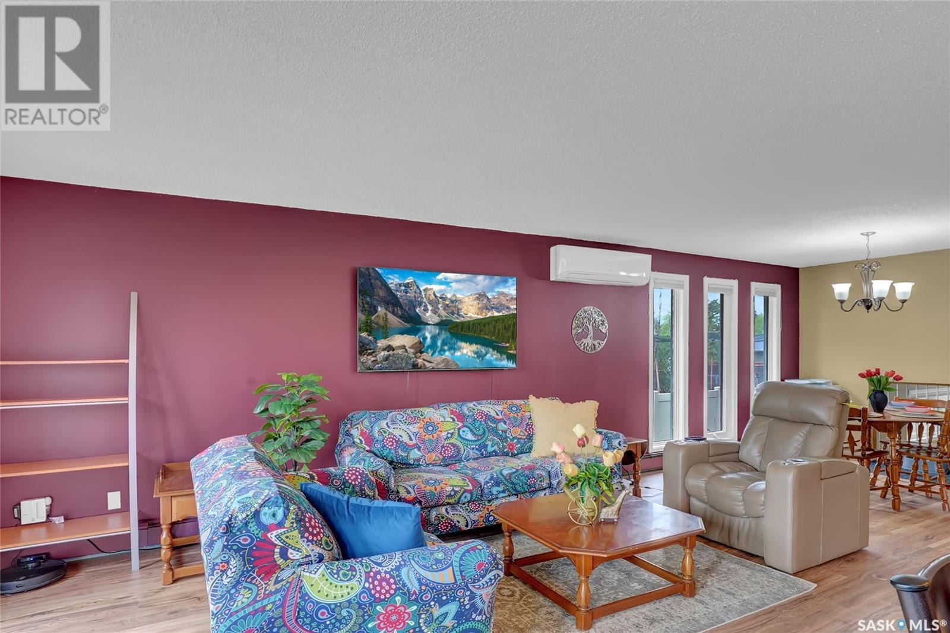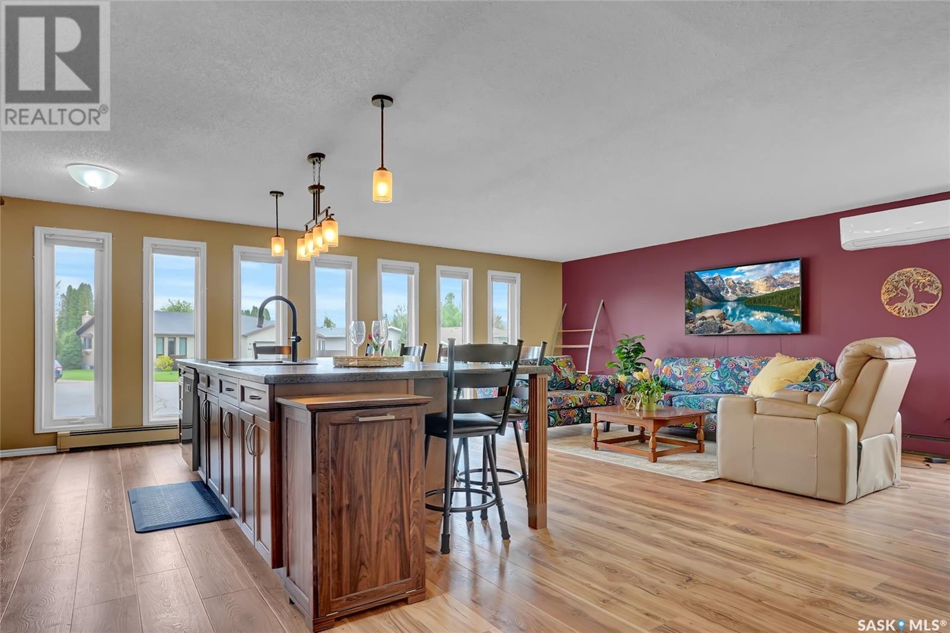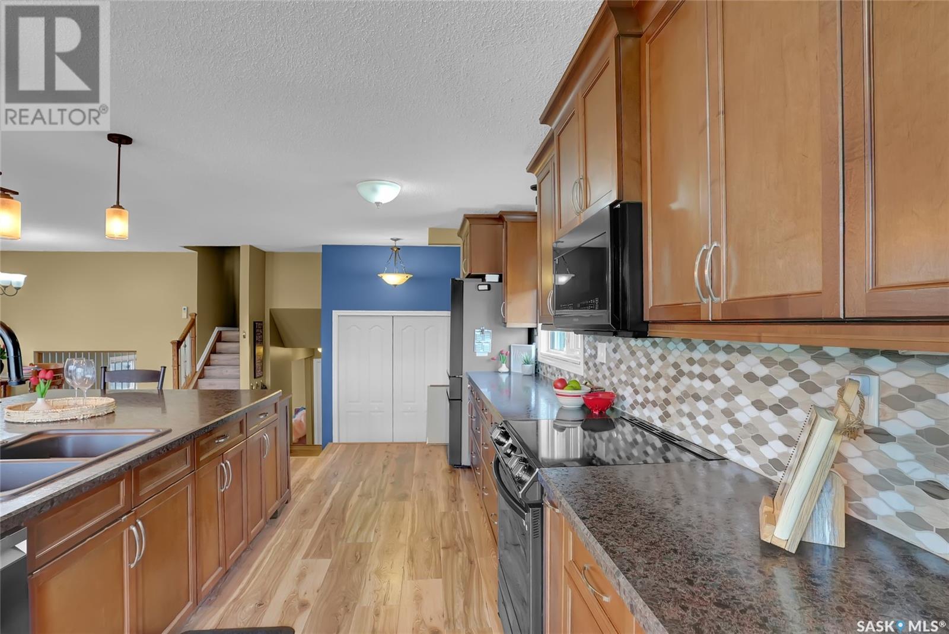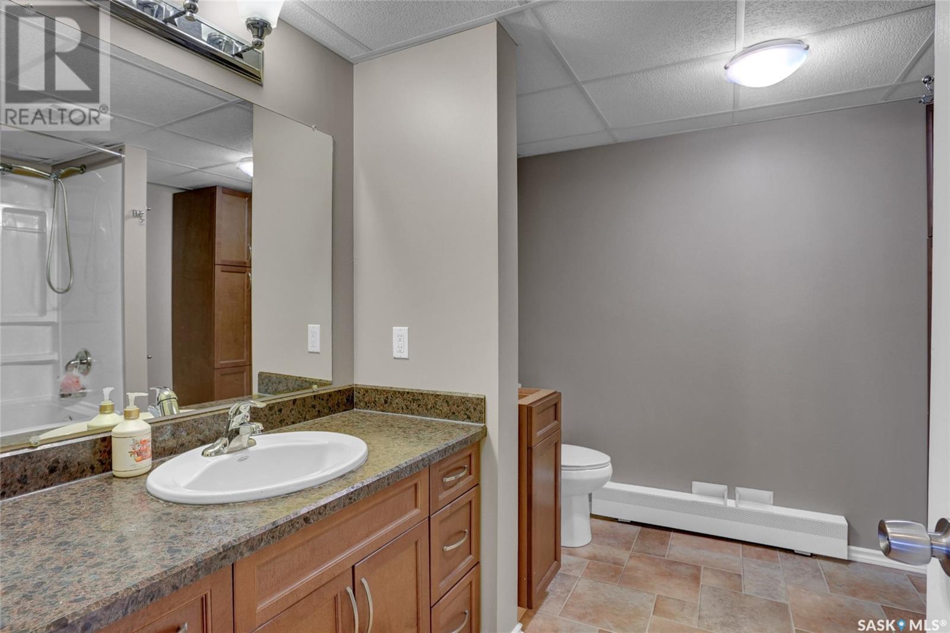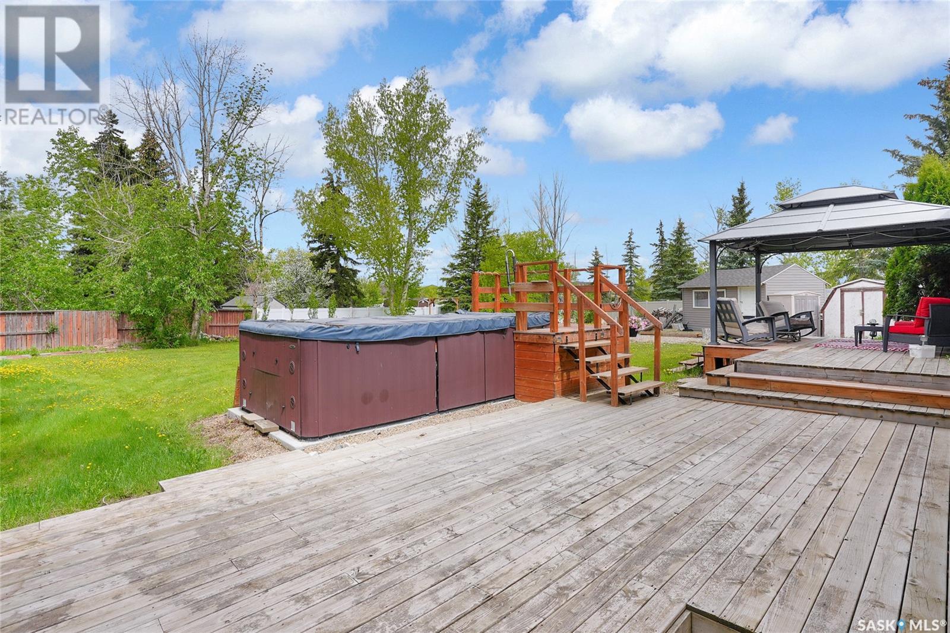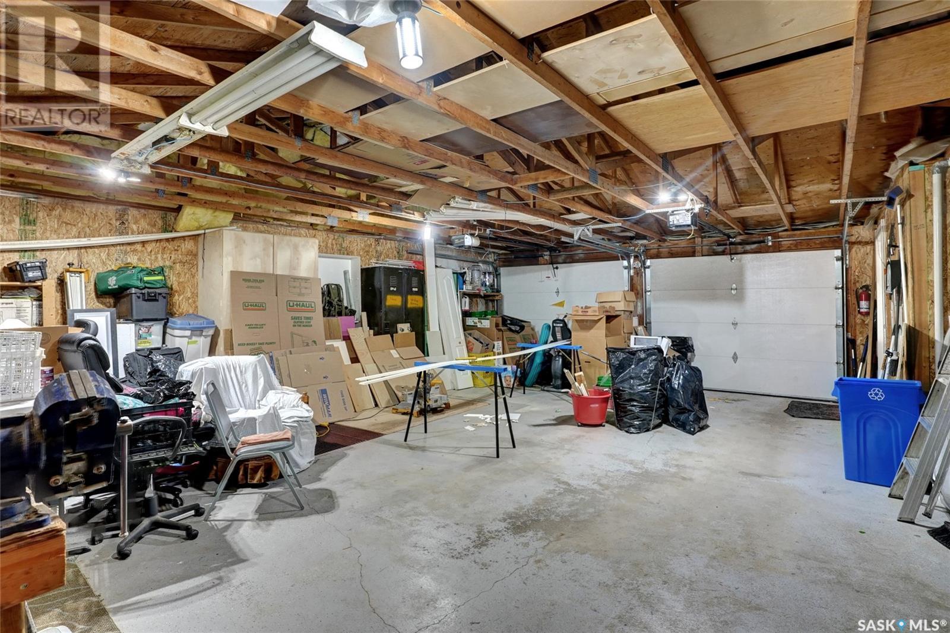5 Bedroom
3 Bathroom
1963 sqft
Wall Unit
Hot Water
Lawn, Underground Sprinkler
$509,900
Welcome to your family home in the heart of the VLA neighbourhood. This 4-level split is situated on a pie-shaped lot, offering an expansive living space perfect for families. With its prime location, park-like yard, and spacious interiors, this home is ready for a new owner. Renovated in 2011/2012, the main floor boasts a modern open concept, featuring walls of windows that flood the space w/natural light. The living & dining areas seamlessly blend into the dream kitchen, equipped w/updated cabinetry & a remarkable 11ft island. Designed for culinary enthusiasts, this kitchen offers ample workspace & storage options, including Samsung BeSpoke appliances (allows for colour change), spice racks, built-in pantry, pullouts & pot drawers. On the 2nd floor, you'll find 3 bedrooms, including the primary suite w/3pc. ensuite featuring his/her sinks & a walk-in closet. A 4pc. bath w/extra linen storage completes this floor. The 3rd level, entirely above grade, features a spacious family room w/hardwood flooring extending into the 4th bedroom. Also includes a snack Centre, 4pc. Bath & patio door into the yard. The 4th level offers a family or flex room, additional bedroom (window might not meet fire code) currently used as an office, a laundry room, storage room, & utility. The home is heated w/a boiler system & cooled by 2 modern wall air conditioning units. Before exploring the park-like yard, you'll appreciate the oversized dbl. att. garage, which includes workshop/storage & 220-volt plug. There's also RV/boat parking accessible through a gate on the side of the home. The mature yard is an oasis, featuring a tiered deck w/gazebo, trees & a variety of shrubs, including apple trees, Saskatoon berries, raspberries, and rhubarb. 2 sheds & a plentiful supply of wood ready for your future firepit area. This outdoor space is designed for family enjoyment & creating lasting memories. Don’t miss the opportunity to make this perfectly sized home your own! See Multi Media Link. (id:51699)
Property Details
|
MLS® Number
|
SK006822 |
|
Property Type
|
Single Family |
|
Neigbourhood
|
VLA/Sunningdale |
|
Features
|
Treed, Irregular Lot Size, Double Width Or More Driveway, Sump Pump |
|
Structure
|
Deck |
Building
|
Bathroom Total
|
3 |
|
Bedrooms Total
|
5 |
|
Appliances
|
Washer, Refrigerator, Dishwasher, Dryer, Microwave, Garburator, Window Coverings, Garage Door Opener Remote(s), Storage Shed, Stove |
|
Basement Development
|
Partially Finished |
|
Basement Type
|
Partial, Crawl Space (partially Finished) |
|
Constructed Date
|
1979 |
|
Construction Style Split Level
|
Split Level |
|
Cooling Type
|
Wall Unit |
|
Heating Fuel
|
Natural Gas |
|
Heating Type
|
Hot Water |
|
Size Interior
|
1963 Sqft |
|
Type
|
House |
Parking
|
Attached Garage
|
|
|
R V
|
|
|
Parking Space(s)
|
5 |
Land
|
Acreage
|
No |
|
Fence Type
|
Fence |
|
Landscape Features
|
Lawn, Underground Sprinkler |
|
Size Irregular
|
21000.00 |
|
Size Total
|
21000 Sqft |
|
Size Total Text
|
21000 Sqft |
Rooms
| Level |
Type |
Length |
Width |
Dimensions |
|
Second Level |
Primary Bedroom |
13 ft ,4 in |
12 ft ,11 in |
13 ft ,4 in x 12 ft ,11 in |
|
Second Level |
3pc Ensuite Bath |
8 ft |
4 ft ,4 in |
8 ft x 4 ft ,4 in |
|
Second Level |
Bedroom |
10 ft ,2 in |
9 ft ,5 in |
10 ft ,2 in x 9 ft ,5 in |
|
Second Level |
Bedroom |
10 ft ,2 in |
9 ft ,2 in |
10 ft ,2 in x 9 ft ,2 in |
|
Second Level |
5pc Bathroom |
8 ft ,5 in |
7 ft ,10 in |
8 ft ,5 in x 7 ft ,10 in |
|
Third Level |
Family Room |
21 ft |
13 ft ,5 in |
21 ft x 13 ft ,5 in |
|
Third Level |
Bedroom |
13 ft |
11 ft ,11 in |
13 ft x 11 ft ,11 in |
|
Third Level |
4pc Bathroom |
9 ft ,5 in |
8 ft ,9 in |
9 ft ,5 in x 8 ft ,9 in |
|
Fourth Level |
Family Room |
21 ft ,5 in |
12 ft ,11 in |
21 ft ,5 in x 12 ft ,11 in |
|
Fourth Level |
Bedroom |
11 ft ,3 in |
12 ft ,3 in |
11 ft ,3 in x 12 ft ,3 in |
|
Fourth Level |
Laundry Room |
10 ft ,7 in |
7 ft ,9 in |
10 ft ,7 in x 7 ft ,9 in |
|
Fourth Level |
Storage |
13 ft |
5 ft ,10 in |
13 ft x 5 ft ,10 in |
|
Fourth Level |
Other |
10 ft ,11 in |
6 ft ,6 in |
10 ft ,11 in x 6 ft ,6 in |
|
Main Level |
Foyer |
8 ft ,10 in |
6 ft ,3 in |
8 ft ,10 in x 6 ft ,3 in |
|
Main Level |
Foyer |
11 ft ,2 in |
4 ft ,11 in |
11 ft ,2 in x 4 ft ,11 in |
|
Main Level |
Living Room |
16 ft ,11 in |
10 ft ,3 in |
16 ft ,11 in x 10 ft ,3 in |
|
Main Level |
Dining Room |
10 ft ,6 in |
10 ft ,1 in |
10 ft ,6 in x 10 ft ,1 in |
|
Main Level |
Kitchen |
20 ft ,10 in |
13 ft ,6 in |
20 ft ,10 in x 13 ft ,6 in |
https://www.realtor.ca/real-estate/28356817/1643-general-crescent-moose-jaw-vlasunningdale





