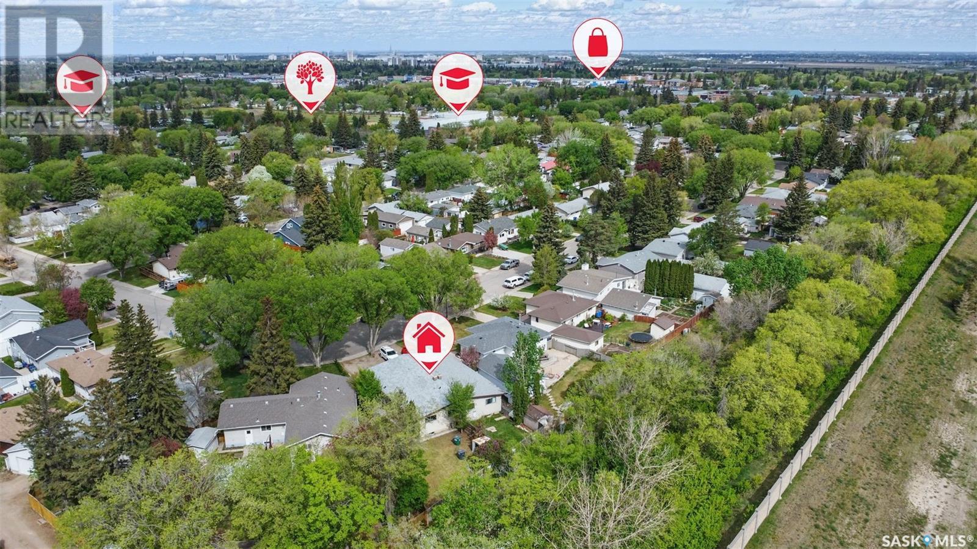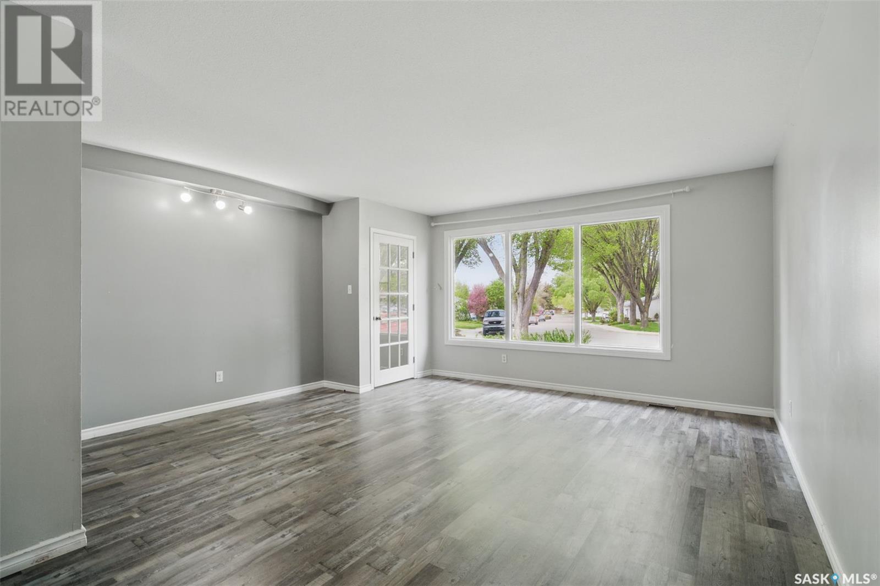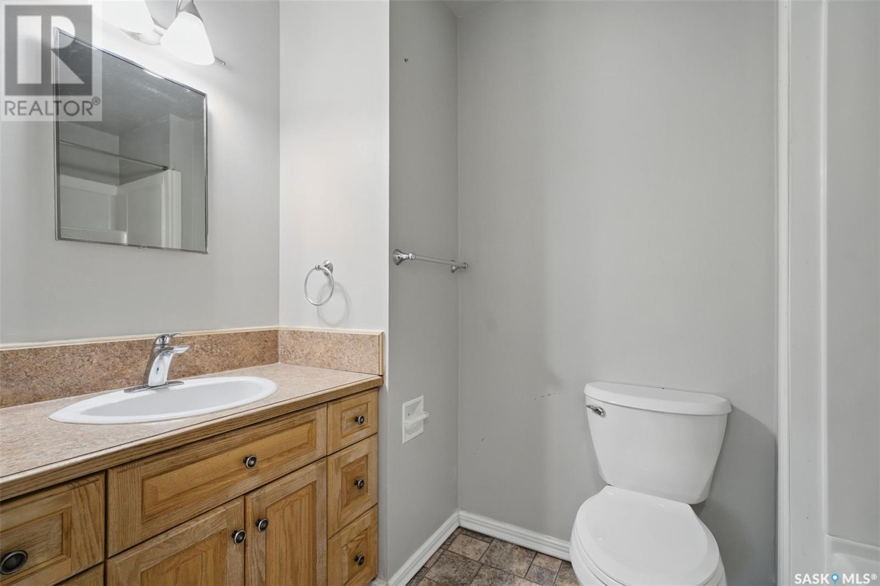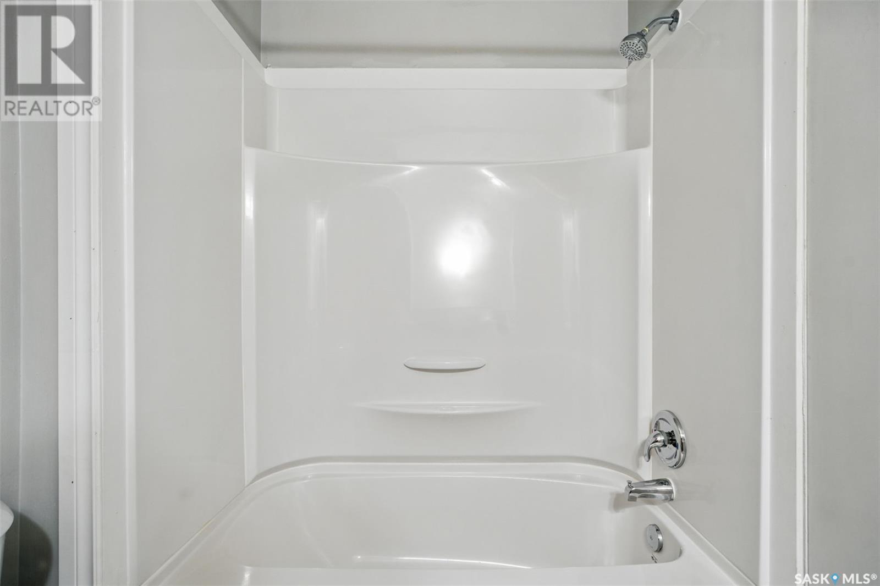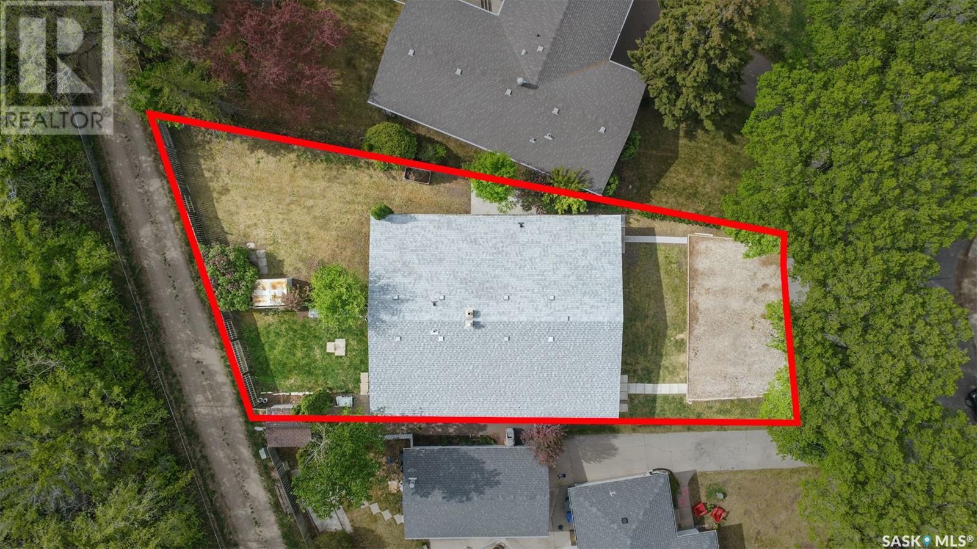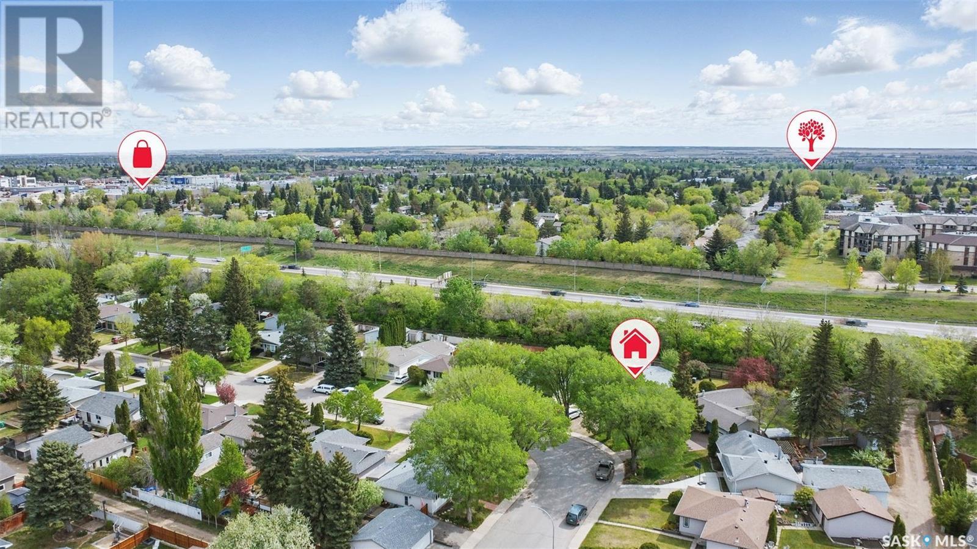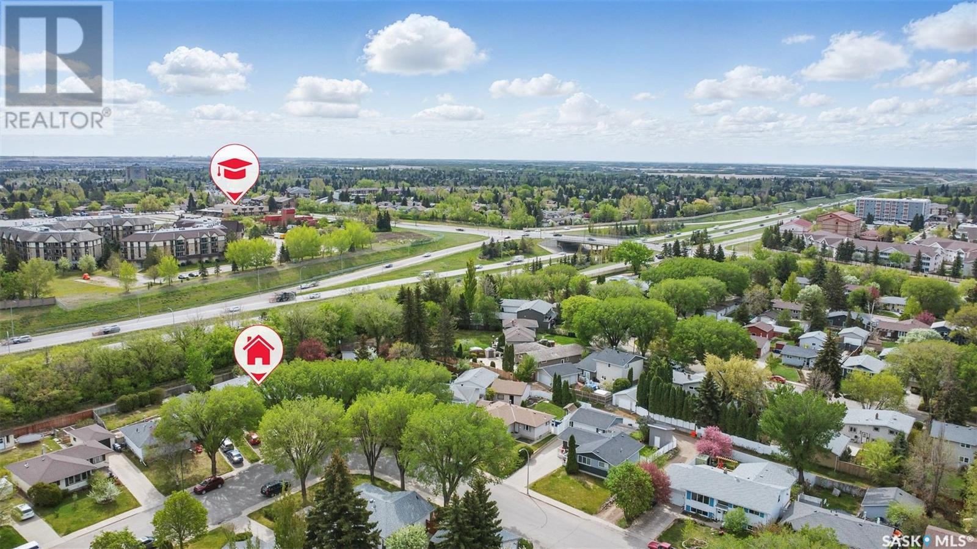7 Bedroom
3 Bathroom
2080 sqft
Bungalow
Forced Air
Lawn
$575,000
Welcome to 103 A & B Sparling Crescent, a legal side-by-side duplex situated in the heart of the highly sought-after Brevoort Park neighborhood. This prime location offers walking distance to elementary and high schools, parks, 8th Street shopping, Superstore, and a full range of amenities. Positioned on a generous 7,632 sq. ft. R2-zoned lot, the property features over 2,080 sq. ft. of above-grade living space, plus partially developed basements with separate entrances and suite potential. The duplex offers a total of 7 bedrooms and 3 bathrooms—6 bedrooms and 2 bathrooms above grade (3 bedrooms and 1 bathroom per unit), with Unit 103A including a fully finished basement featuring 1 bedroom, 1 den, a large family room with wet bar (kitchenette), and a 4-piece bathroom—ideal for a non-conforming in-law suite. Upgrades in Unit 103A include newer laminate flooring, a heritage-style kitchen with stainless steel appliances, and a new fridge and water heater (2024). Unit 103B offers 3 bedrooms, a spacious living area, kitchen, dining space, newer vinyl plank flooring, and a 4-piece bathroom. The basement is open for development. Additional updates include a new furnace and water heater (2025), new toilet (2024), newer light fixtures (Unit B), and a refreshed patio (2024). The property has fenced yards, interlocking block patios, storage shed, and off-street parking. Ideal for investors or first-time buyers looking for a mortgage helper, this is an excellent opportunity to own a versatile property with income potential. Book your private viewing today!... As per the Seller’s direction, all offers will be presented on 2025-05-26 at 12:18 AM (id:51699)
Property Details
|
MLS® Number
|
SK006829 |
|
Property Type
|
Single Family |
|
Neigbourhood
|
Brevoort Park |
|
Features
|
Irregular Lot Size |
|
Structure
|
Patio(s) |
Building
|
Bathroom Total
|
3 |
|
Bedrooms Total
|
7 |
|
Appliances
|
Washer, Refrigerator, Dishwasher, Dryer, Window Coverings, Storage Shed, Stove |
|
Architectural Style
|
Bungalow |
|
Basement Development
|
Partially Finished |
|
Basement Type
|
Full (partially Finished) |
|
Constructed Date
|
1967 |
|
Heating Fuel
|
Natural Gas |
|
Heating Type
|
Forced Air |
|
Stories Total
|
1 |
|
Size Interior
|
2080 Sqft |
|
Type
|
Duplex |
Parking
|
Gravel
|
|
|
Parking Space(s)
|
4 |
Land
|
Acreage
|
No |
|
Fence Type
|
Fence |
|
Landscape Features
|
Lawn |
|
Size Irregular
|
7632.00 |
|
Size Total
|
7632 Sqft |
|
Size Total Text
|
7632 Sqft |
Rooms
| Level |
Type |
Length |
Width |
Dimensions |
|
Basement |
Family Room |
16 ft ,9 in |
15 ft ,6 in |
16 ft ,9 in x 15 ft ,6 in |
|
Basement |
Den |
10 ft ,6 in |
7 ft ,8 in |
10 ft ,6 in x 7 ft ,8 in |
|
Basement |
4pc Bathroom |
|
|
Measurements not available |
|
Basement |
Living Room |
19 ft ,2 in |
10 ft ,9 in |
19 ft ,2 in x 10 ft ,9 in |
|
Basement |
Bedroom |
10 ft |
9 ft |
10 ft x 9 ft |
|
Basement |
Laundry Room |
|
|
Measurements not available |
|
Basement |
Other |
|
|
Measurements not available |
|
Main Level |
Living Room |
18 ft |
16 ft |
18 ft x 16 ft |
|
Main Level |
Bedroom |
13 ft |
10 ft ,6 in |
13 ft x 10 ft ,6 in |
|
Main Level |
Bedroom |
10 ft ,6 in |
8 ft |
10 ft ,6 in x 8 ft |
|
Main Level |
Kitchen/dining Room |
19 ft |
8 ft |
19 ft x 8 ft |
|
Main Level |
Bedroom |
9 ft ,8 in |
9 ft |
9 ft ,8 in x 9 ft |
|
Main Level |
4pc Bathroom |
|
|
Measurements not available |
|
Main Level |
Living Room |
18 ft |
16 ft |
18 ft x 16 ft |
|
Main Level |
Bedroom |
13 ft |
10 ft ,6 in |
13 ft x 10 ft ,6 in |
|
Main Level |
Bedroom |
10 ft ,6 in |
8 ft |
10 ft ,6 in x 8 ft |
|
Main Level |
Kitchen/dining Room |
19 ft |
8 ft |
19 ft x 8 ft |
|
Main Level |
Bedroom |
9 ft ,8 in |
9 ft |
9 ft ,8 in x 9 ft |
|
Main Level |
4pc Bathroom |
|
|
Measurements not available |
https://www.realtor.ca/real-estate/28353273/a-b-103-sparling-crescent-saskatoon-brevoort-park


