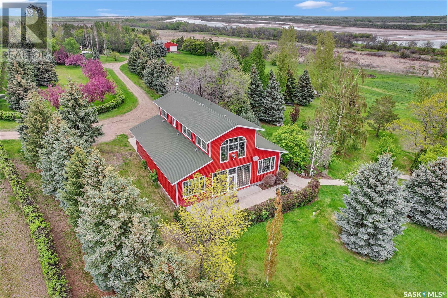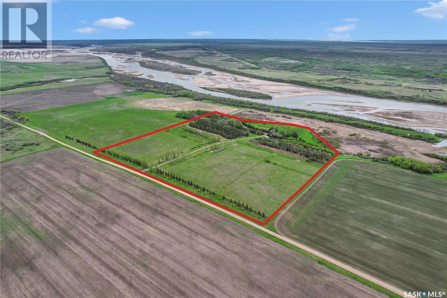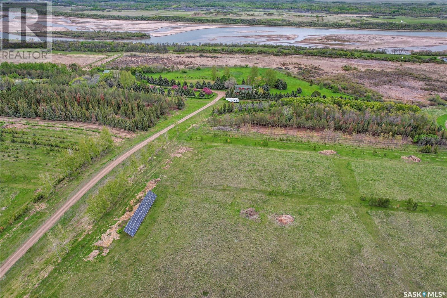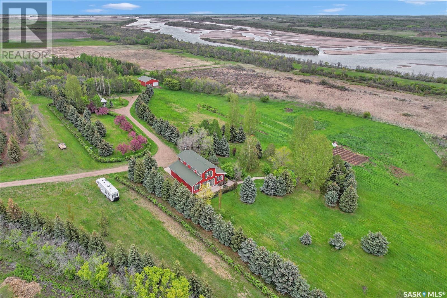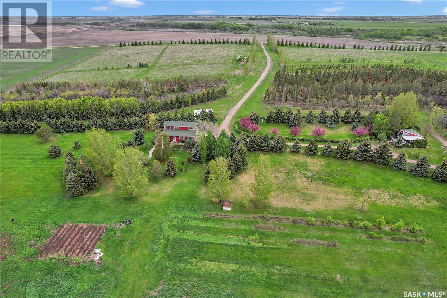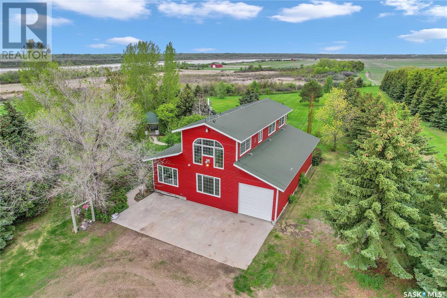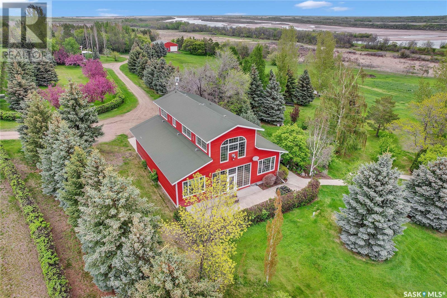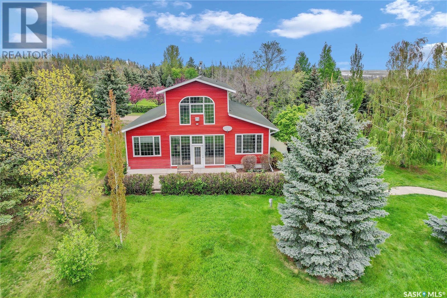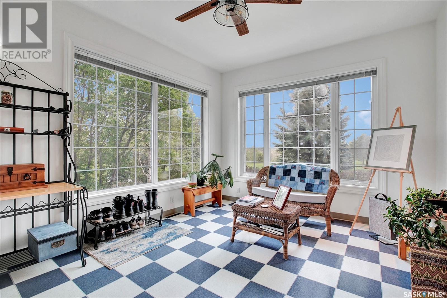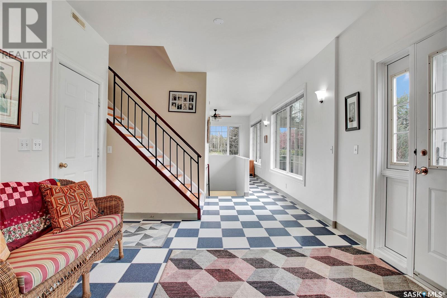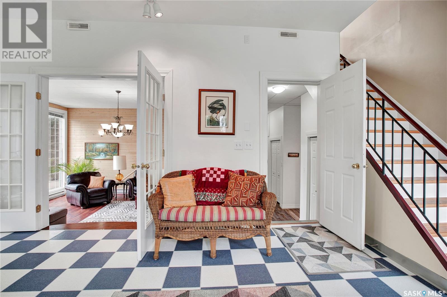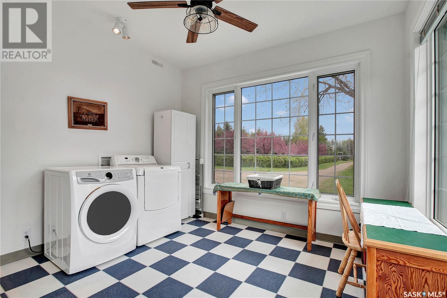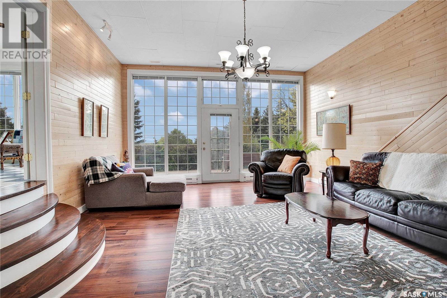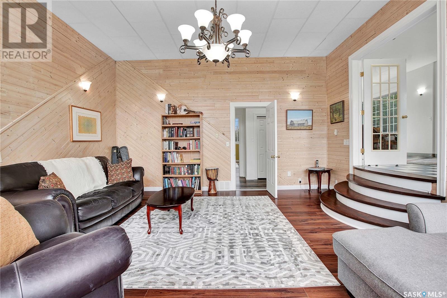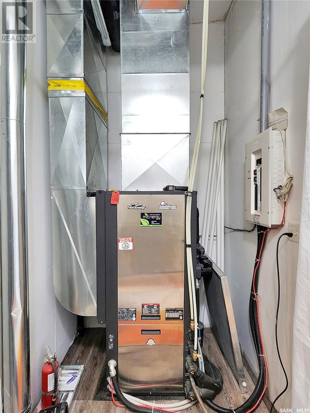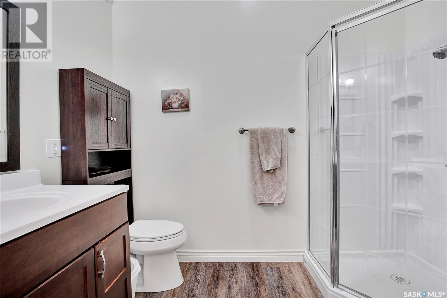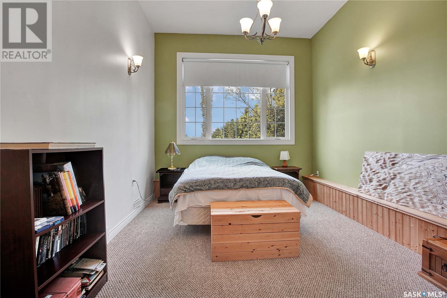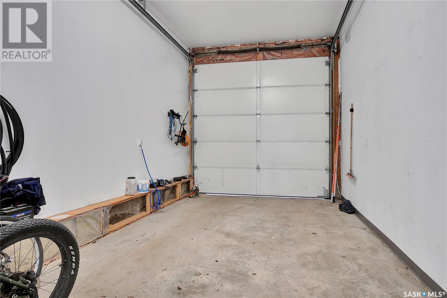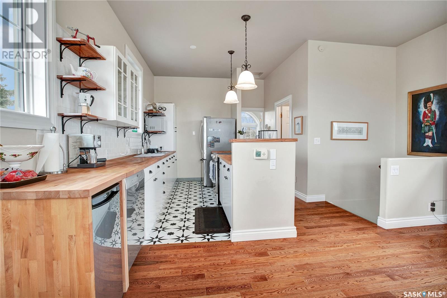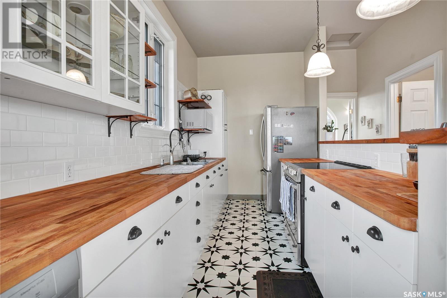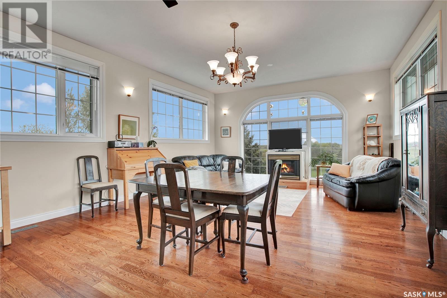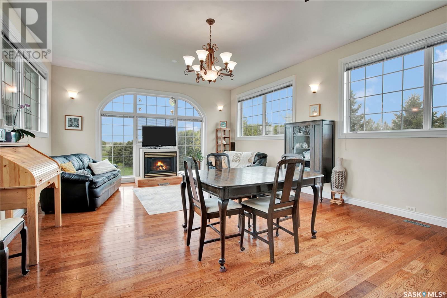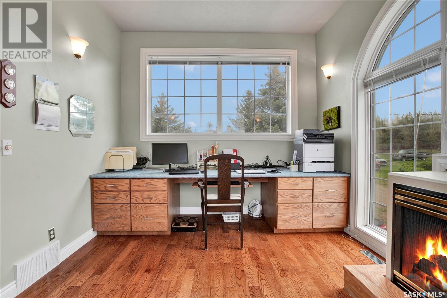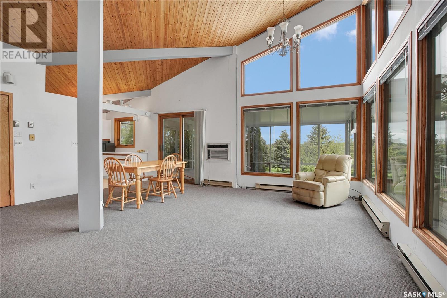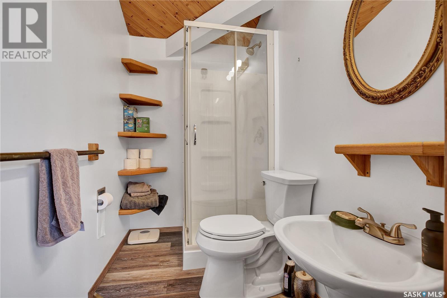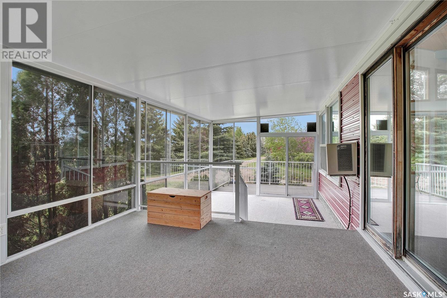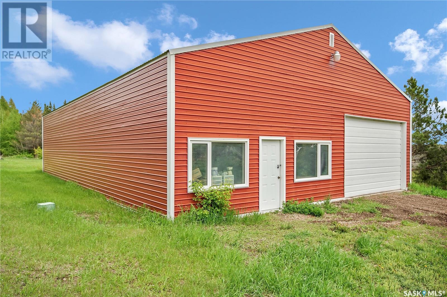3 Bedroom
3 Bathroom
2626 sqft
3 Level
Fireplace
Acreage
Lawn, Garden Area
$978,000
Great opportunity to own your own oasis! Only 10 minutes from Pike Lake, a beautiful acreage just shy of 40 acres. Surrounded by a large variety of trees, including multiple types of fruit trees. It includes 2 separate homes; one has 3 bedrooms which also includes 2 propane fireplaces, and other has 2 bedrooms. Potential to create a unique bed and breakfast or Airbnb destination, small resort to host weddings, family reunion’s etc, a place to call your own to raise a family or a quiet get away to retire. It is surrounded by game fence, has 3 wells, irrigation system from the river (through easement) running through all sides of the property, straight wall 60 x 40 framed shop with 2 overhead doors. The property includes: geothermal furnace and air conditioning, solar panels, powered gazebo with lighting and water softener. Both elementary (Pike Lake) and high school (Delisle) are within busing distance, and only 35 minutes from Saskatoon. Book your showing now while it is still available. (id:51699)
Property Details
|
MLS® Number
|
SK006823 |
|
Property Type
|
Single Family |
|
Neigbourhood
|
Pike Lake |
|
Community Features
|
School Bus |
|
Features
|
Acreage, Treed, Rolling |
|
Structure
|
Deck |
|
Water Front Name
|
Pike Lake |
Building
|
Bathroom Total
|
3 |
|
Bedrooms Total
|
3 |
|
Appliances
|
Washer, Refrigerator, Dishwasher, Dryer, Microwave, Window Coverings, Garage Door Opener Remote(s), Hood Fan, Central Vacuum, Storage Shed, Stove |
|
Architectural Style
|
3 Level |
|
Basement Type
|
Partial |
|
Constructed Date
|
1995 |
|
Fireplace Present
|
Yes |
|
Heating Fuel
|
Geo Thermal |
|
Stories Total
|
3 |
|
Size Interior
|
2626 Sqft |
|
Type
|
House |
Parking
|
Attached Garage
|
|
|
Gravel
|
|
|
Parking Space(s)
|
10 |
Land
|
Acreage
|
Yes |
|
Fence Type
|
Fence |
|
Landscape Features
|
Lawn, Garden Area |
|
Size Irregular
|
39.35 |
|
Size Total
|
39.35 Ac |
|
Size Total Text
|
39.35 Ac |
Rooms
| Level |
Type |
Length |
Width |
Dimensions |
|
Second Level |
Dining Room |
23 ft ,5 in |
16 ft ,6 in |
23 ft ,5 in x 16 ft ,6 in |
|
Second Level |
Kitchen |
12 ft ,9 in |
16 ft ,6 in |
12 ft ,9 in x 16 ft ,6 in |
|
Second Level |
Bedroom |
10 ft ,10 in |
16 ft ,6 in |
10 ft ,10 in x 16 ft ,6 in |
|
Second Level |
4pc Bathroom |
|
|
Measurements not available |
|
Third Level |
Family Room |
17 ft |
19 ft |
17 ft x 19 ft |
|
Third Level |
Bedroom |
17 ft |
20 ft |
17 ft x 20 ft |
|
Third Level |
Bedroom |
11 ft |
17 ft |
11 ft x 17 ft |
|
Third Level |
3pc Bathroom |
|
|
Measurements not available |
|
Main Level |
Bonus Room |
11 ft ,4 in |
28 ft |
11 ft ,4 in x 28 ft |
|
Main Level |
Mud Room |
10 ft |
11 ft ,3 in |
10 ft x 11 ft ,3 in |
|
Main Level |
2pc Bathroom |
|
|
Measurements not available |
https://www.realtor.ca/real-estate/28352772/river-view-pike-lake-provincial-park-pike-lake

