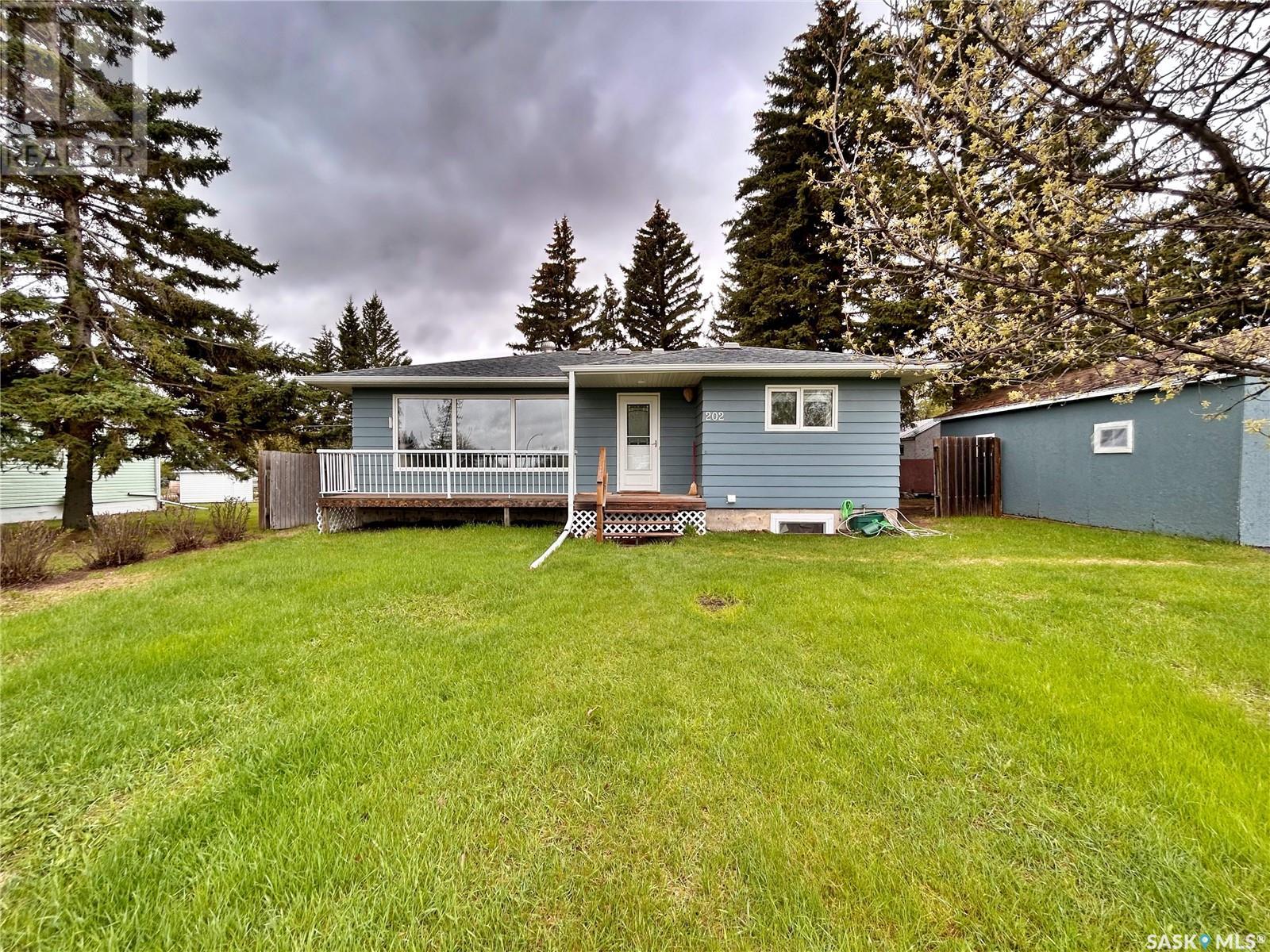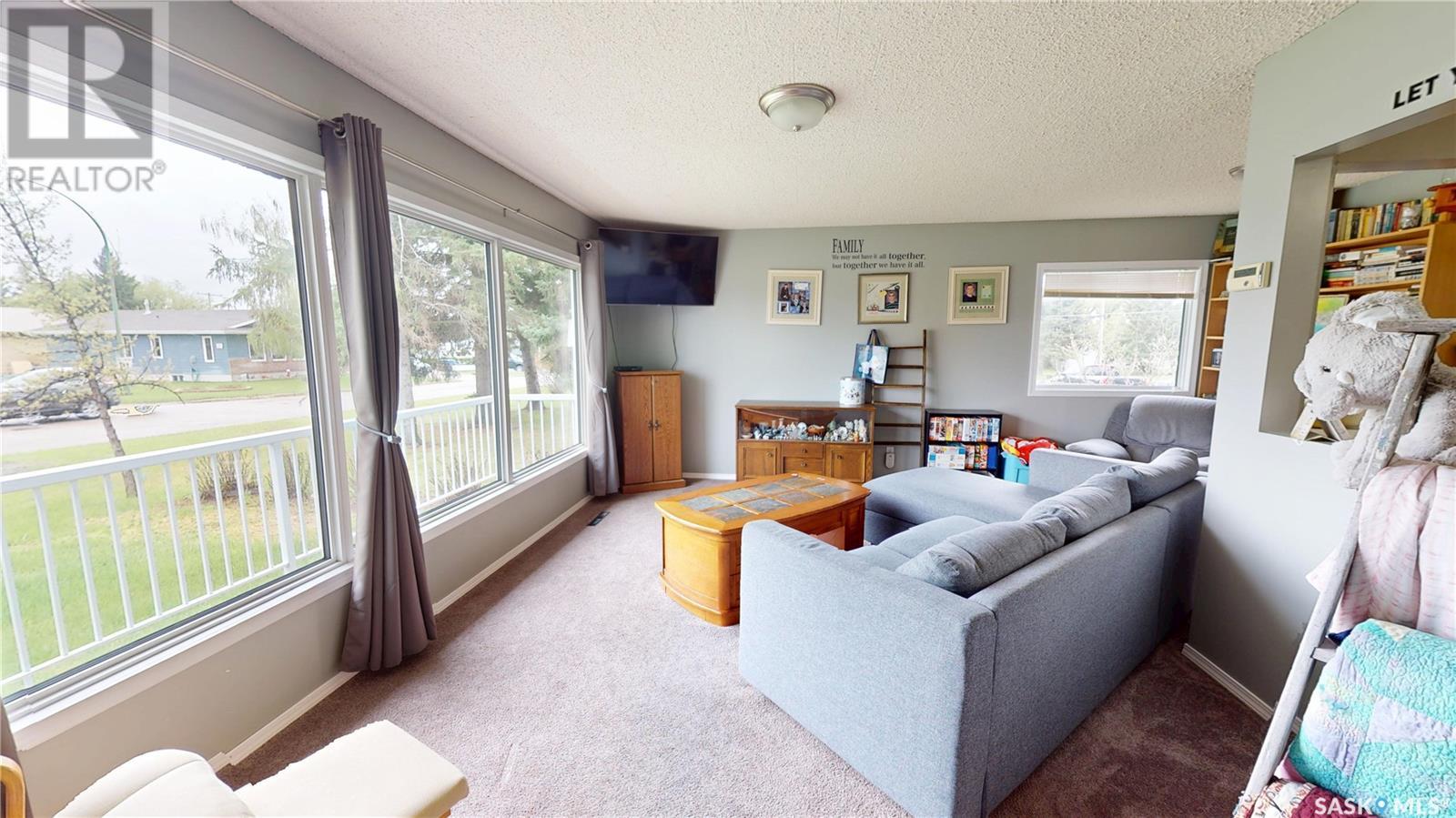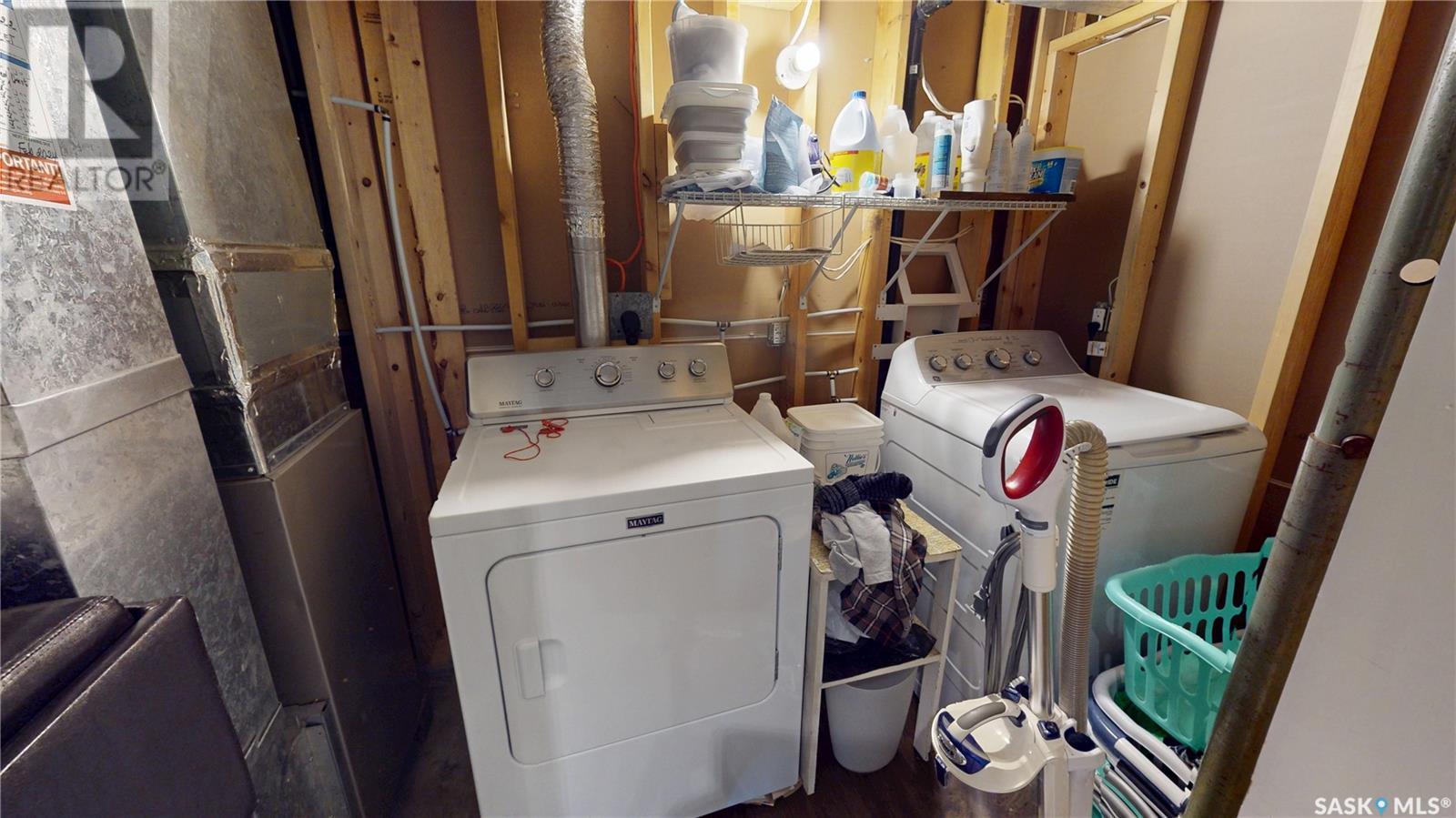4 Bedroom
2 Bathroom
984 sqft
Bungalow
Central Air Conditioning
Forced Air
Lawn
$155,000
looking for an AFFORDABLE 4 BEDROOM home that doesn't require a whole lot of work!? Well, you found it! Take a look at this solid 984 SQFT bungalow with a fully finished basement, an eat-in kitchen, living room with a large east facing windows, TWO bedrooms on the main floor plus TWO in the basement, and a good size backyard! UPDATED: shingles, furnace, windows, kitchen, AC, soffit, fascia, eaves + MORE! Enjoy spending time outside? This property offers front deck with an aluminum railing, a private backyard with well established trees, plenty of space for the kiddos to run AND a garden space! PRICED AT $155,000 -- interested in hearing more? Call a real estate agent today! Click the virtual tour link to have an online tour! (id:51699)
Property Details
|
MLS® Number
|
SK006709 |
|
Property Type
|
Single Family |
|
Features
|
Treed, Rectangular |
|
Structure
|
Deck |
Building
|
Bathroom Total
|
2 |
|
Bedrooms Total
|
4 |
|
Appliances
|
Washer, Refrigerator, Dishwasher, Dryer, Freezer, Stove |
|
Architectural Style
|
Bungalow |
|
Basement Development
|
Finished |
|
Basement Type
|
Full (finished) |
|
Constructed Date
|
1964 |
|
Cooling Type
|
Central Air Conditioning |
|
Heating Fuel
|
Natural Gas |
|
Heating Type
|
Forced Air |
|
Stories Total
|
1 |
|
Size Interior
|
984 Sqft |
|
Type
|
House |
Parking
|
Detached Garage
|
|
|
Parking Space(s)
|
2 |
Land
|
Acreage
|
No |
|
Fence Type
|
Partially Fenced |
|
Landscape Features
|
Lawn |
|
Size Frontage
|
75 Ft |
|
Size Irregular
|
75x120 |
|
Size Total Text
|
75x120 |
Rooms
| Level |
Type |
Length |
Width |
Dimensions |
|
Basement |
Living Room |
|
|
22'10 x 12' |
|
Basement |
Bedroom |
|
|
10'5 x 10'3 |
|
Basement |
3pc Bathroom |
|
|
13'2 x 5'9 |
|
Basement |
Bedroom |
|
|
9'6 x 9'4 |
|
Basement |
Laundry Room |
|
|
11'8 x 4'10 |
|
Basement |
Storage |
|
|
11'6 x 5' |
|
Basement |
Other |
|
|
3'6 x 3'6 |
|
Main Level |
Kitchen/dining Room |
|
|
14'2 x 13'4 |
|
Main Level |
Living Room |
|
|
17'6 x 11'8 |
|
Main Level |
Den |
|
|
9' x 6'7 |
|
Main Level |
Bedroom |
|
|
12'2 x 11'4 |
|
Main Level |
4pc Bathroom |
|
|
7'8 x 5' |
|
Main Level |
Bedroom |
|
|
11'3 x 9'1 |
|
Main Level |
Foyer |
|
|
8' x 3'5 |
https://www.realtor.ca/real-estate/28354008/202-wilfred-street-wawota










































