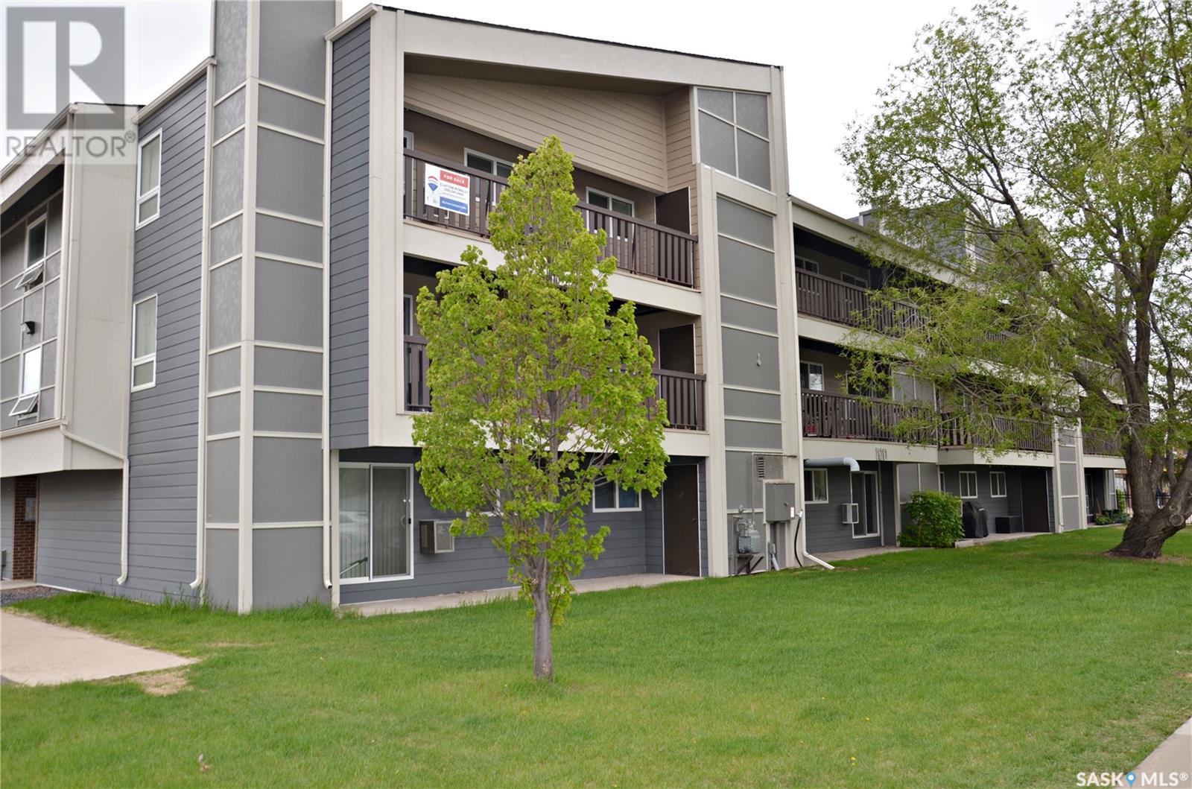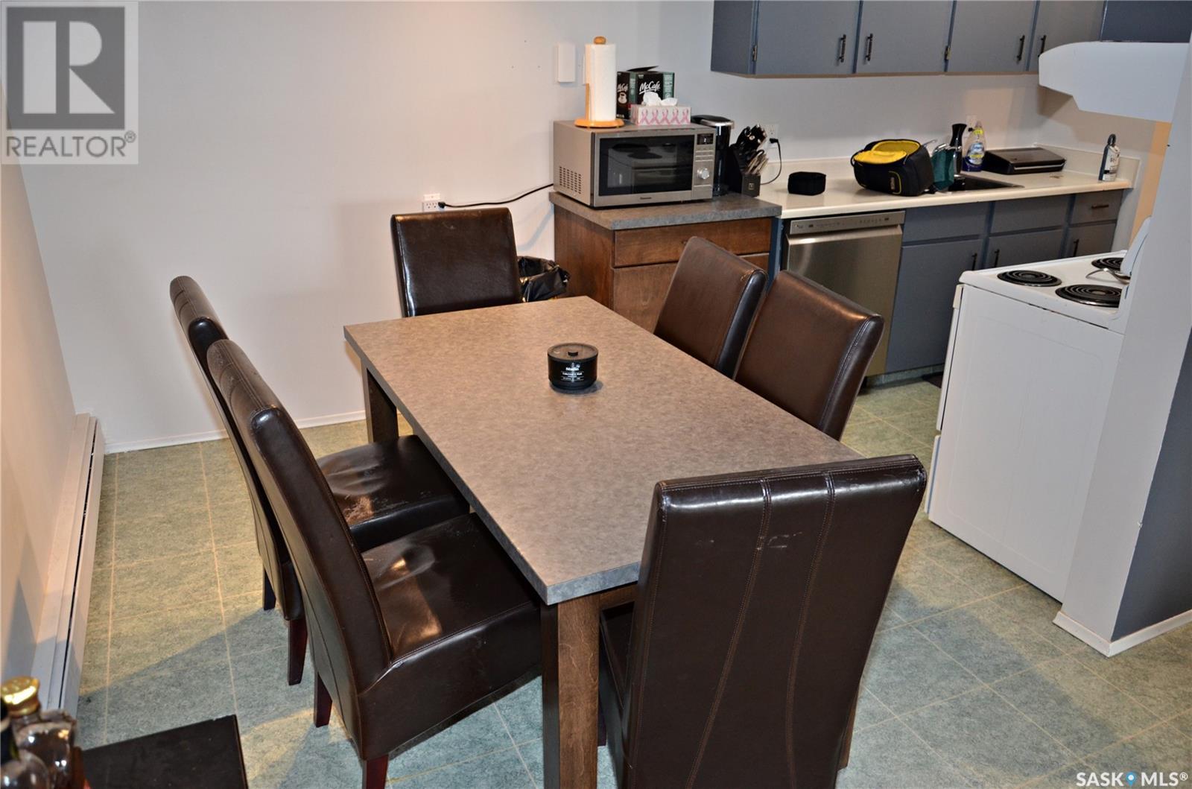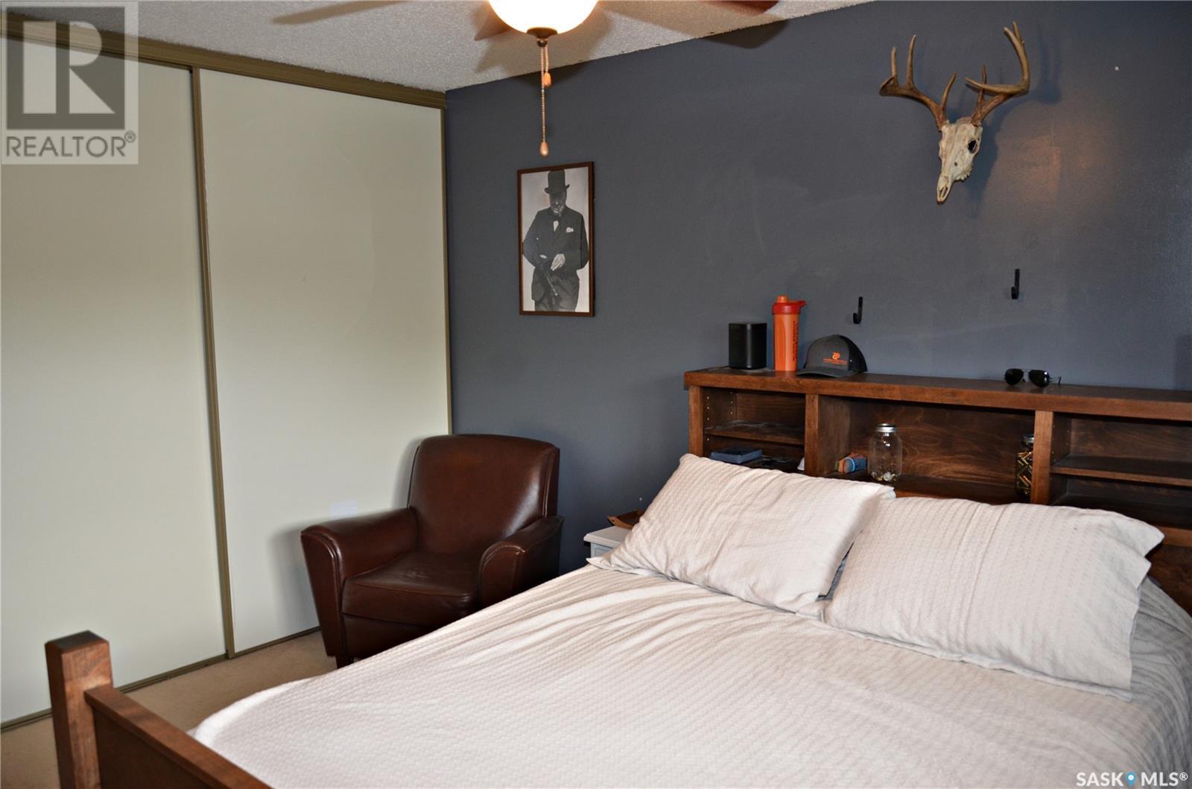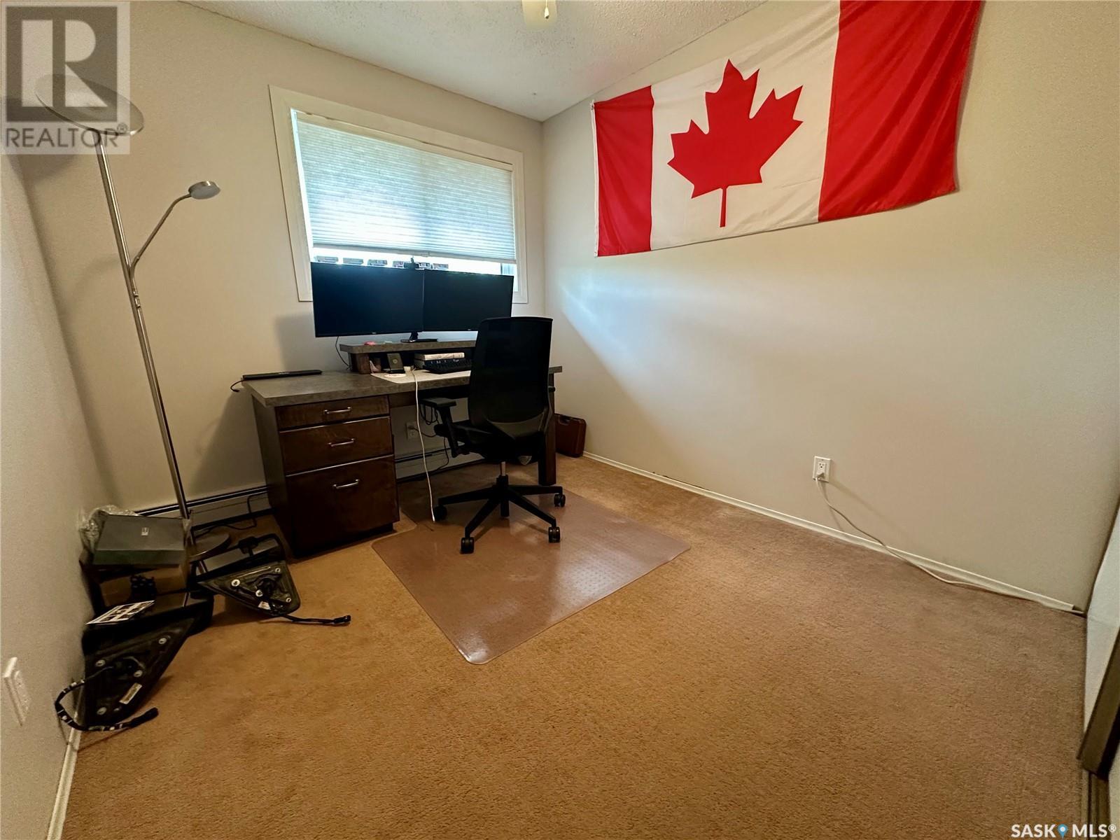131 425 115th Street E Saskatoon, Saskatchewan S7K 2L8
$184,900Maintenance,
$400 Monthly
Maintenance,
$400 MonthlyWelcome to 131-425 115th Street West! Location, location, location! You’re sure to be impressed by this quiet top floor corner unit which has seen quiet a few upgrades and has been very well taken care of. This 883 sqft 2 bedroom condo is located in the very desirable complex of Forest Grove Village which is conveniently close to schools, shopping and services including public transit with direct bus service to the U of S and downtown. Enjoy the 2 large bedrooms, full bath, spacious living room with functioning wood fireplace and tons of storage. This condo also boasts upgraded windows and patio door to a very large balcony and bonus storage room. One electrified surface parking stall included with the unit and additional parking stall rental inquiries through the on-site office pending availability. On-site staff operations are located only steps away in the Recreation Centre which also features a very affordable membership program with access to the racquetball courts, exercise room and a games area. This is an opportunity you do not want to miss ! Call for your private viewing today! (id:51699)
Property Details
| MLS® Number | SK006852 |
| Property Type | Single Family |
| Neigbourhood | Forest Grove |
| Community Features | Pets Not Allowed |
| Features | Balcony |
Building
| Bathroom Total | 1 |
| Bedrooms Total | 2 |
| Amenities | Clubhouse |
| Appliances | Washer, Refrigerator, Intercom, Dishwasher, Dryer, Window Coverings, Hood Fan, Stove |
| Architectural Style | Low Rise |
| Constructed Date | 1983 |
| Cooling Type | Wall Unit |
| Heating Type | Baseboard Heaters, Hot Water |
| Size Interior | 883 Sqft |
| Type | Apartment |
Parking
| Surfaced | 1 |
| Other | |
| Parking Space(s) | 1 |
Land
| Acreage | No |
Rooms
| Level | Type | Length | Width | Dimensions |
|---|---|---|---|---|
| Main Level | Kitchen | 7 ft ,5 in | 7 ft ,7 in | 7 ft ,5 in x 7 ft ,7 in |
| Main Level | Dining Room | 8 ft ,7 in | 10 ft ,1 in | 8 ft ,7 in x 10 ft ,1 in |
| Main Level | Living Room | 11 ft ,6 in | 14 ft ,8 in | 11 ft ,6 in x 14 ft ,8 in |
| Main Level | Bedroom | 11 ft ,1 in | 12 ft ,8 in | 11 ft ,1 in x 12 ft ,8 in |
| Main Level | Bedroom | 8 ft ,6 in | 9 ft ,7 in | 8 ft ,6 in x 9 ft ,7 in |
| Main Level | 4pc Bathroom | Measurements not available | ||
| Main Level | Laundry Room | Measurements not available |
https://www.realtor.ca/real-estate/28355637/131-425-115th-street-e-saskatoon-forest-grove
Interested?
Contact us for more information



























