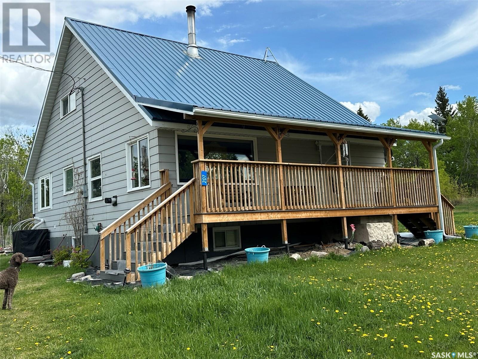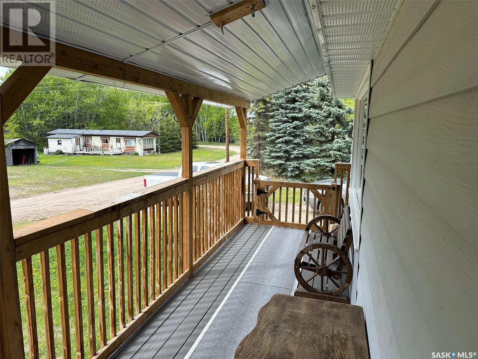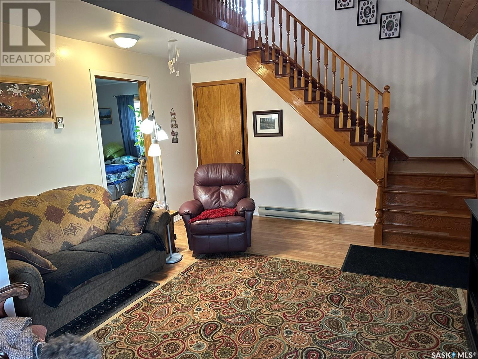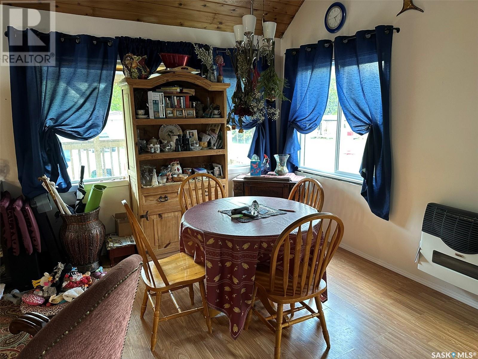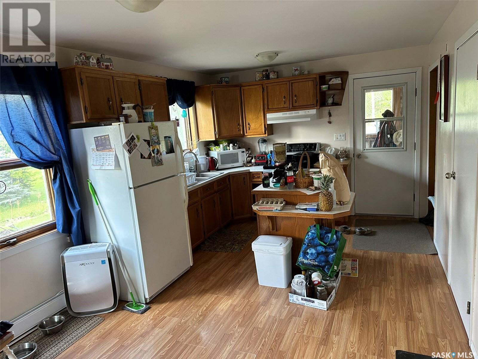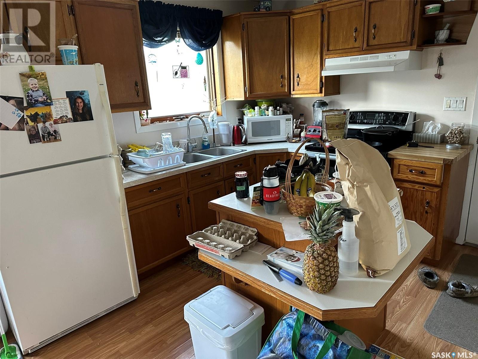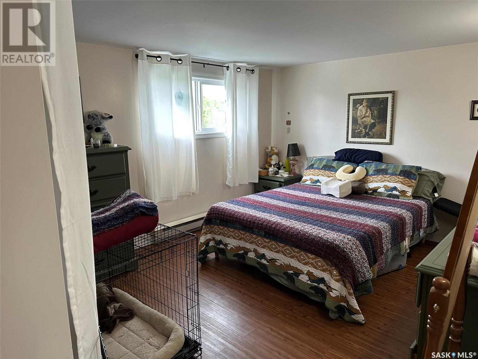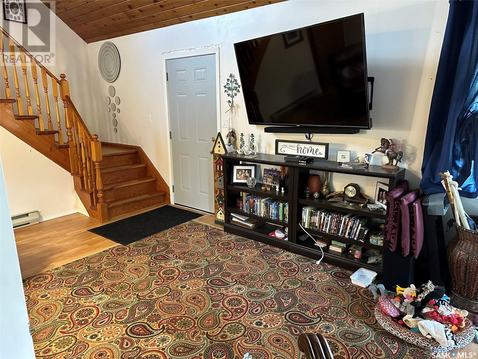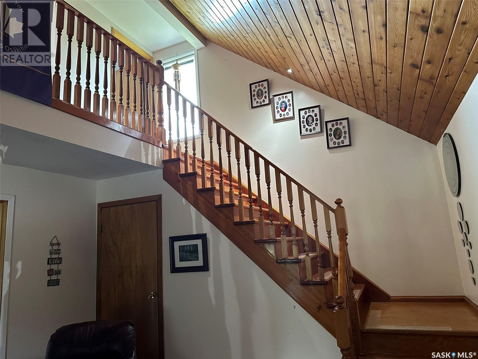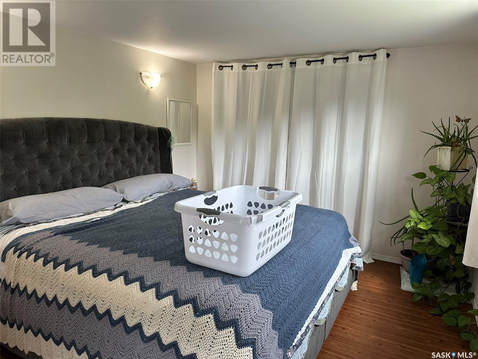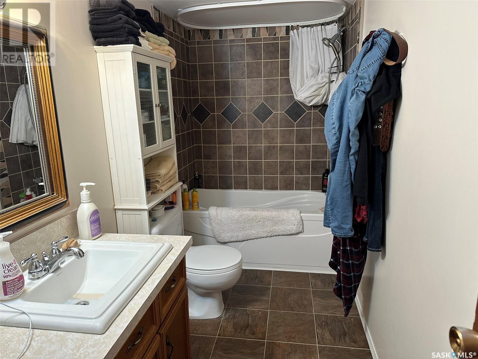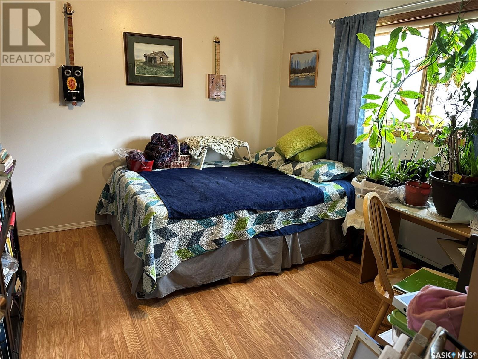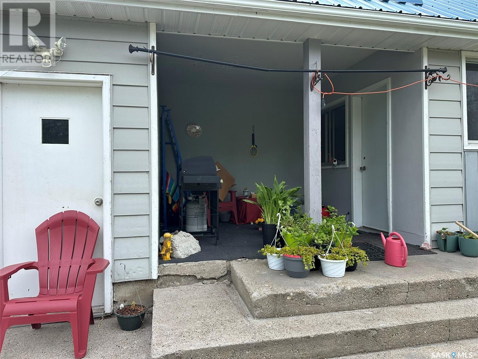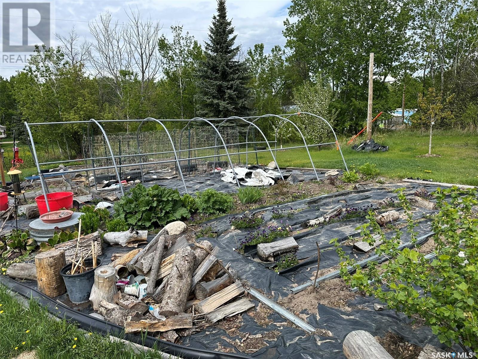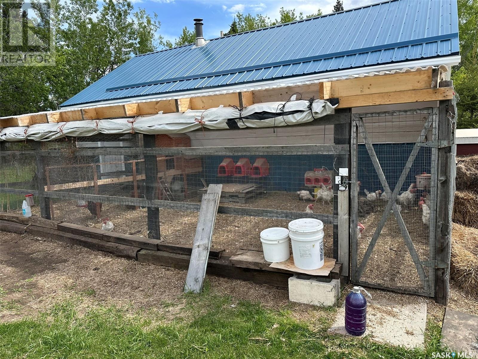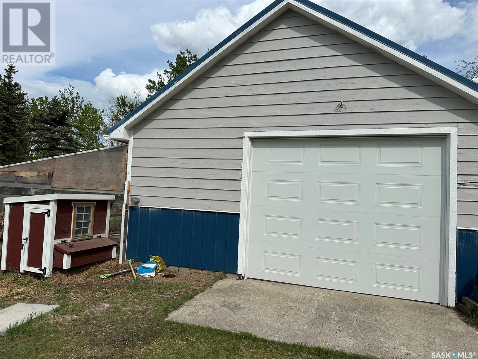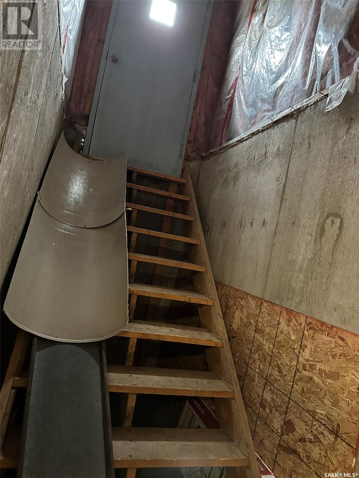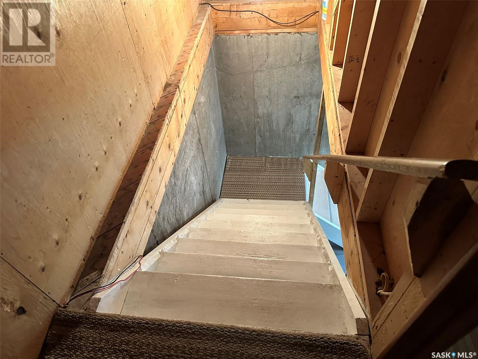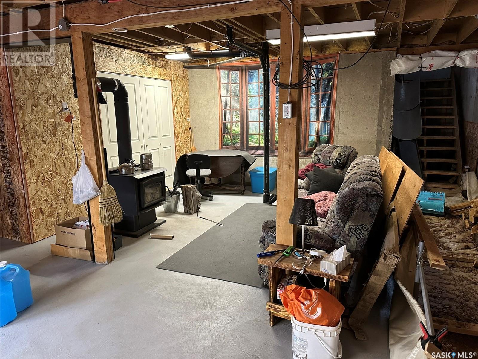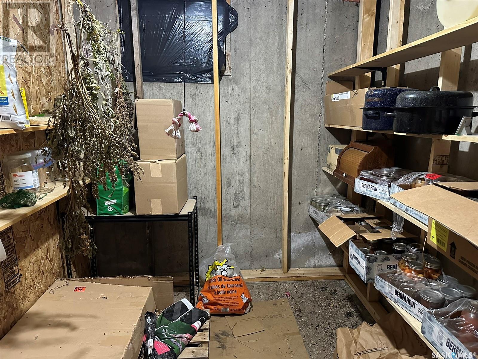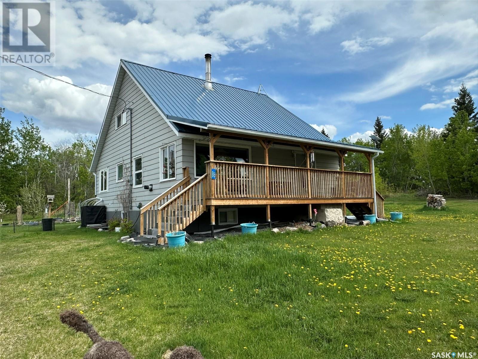3 Bedroom
2 Bathroom
1382 sqft
Lawn, Garden Area
$259,900
Great Property in the quaint little hamlet of Bapaume. This 1382 Sq. Ft. 1 1/2 storey is a very functional home. On the upper level you will find 2 good size bedrooms and a mordern 4 piece bathroom. The main floor has a cozy livingroom, a nice size kitchen and dining area as well as a bedroom and 2 piece bath that has room for washer and dryer or a shower. The basement feels like the perfect hideout in the winter with the wood stove to give you the feel and smell of country living while curled up reading a book or watching a movie. The set up for fire wood seem very efficient. The basement also has a great cild room to store all your garden goodies. Outdoors is where it gets really good. Let's start with the west facing front deck, perfect for morning coffee. The back has a covered patio area that is sure to be a regular hangout spot. There is a nice oversized single garage that has a partition that can be closed off for a workshop and also has a wood stove to get it comfy. Attached to the garage is a great chicken coop the can be used year round for your own supply of eggs and meat. The yard has tons of room to garden or greenhouse with 5 parcels of land totaling over 1/2 an acre of room. This propety offer near off grid living! Call today to book you viewing! (id:51699)
Property Details
|
MLS® Number
|
SK007025 |
|
Property Type
|
Single Family |
|
Features
|
Treed, Rectangular |
|
Structure
|
Patio(s) |
Building
|
Bathroom Total
|
2 |
|
Bedrooms Total
|
3 |
|
Appliances
|
Washer, Refrigerator, Dryer, Window Coverings, Garage Door Opener Remote(s), Hood Fan, Stove |
|
Basement Development
|
Unfinished |
|
Basement Type
|
Full (unfinished) |
|
Constructed Date
|
1980 |
|
Heating Fuel
|
Electric, Propane, Wood |
|
Stories Total
|
2 |
|
Size Interior
|
1382 Sqft |
|
Type
|
House |
Parking
|
Detached Garage
|
|
|
Gravel
|
|
|
Heated Garage
|
|
|
Parking Space(s)
|
10 |
Land
|
Acreage
|
No |
|
Landscape Features
|
Lawn, Garden Area |
|
Size Irregular
|
0.56 |
|
Size Total
|
0.56 Ac |
|
Size Total Text
|
0.56 Ac |
Rooms
| Level |
Type |
Length |
Width |
Dimensions |
|
Second Level |
Bedroom |
12 ft ,2 in |
12 ft |
12 ft ,2 in x 12 ft |
|
Second Level |
4pc Bathroom |
5 ft |
12 ft |
5 ft x 12 ft |
|
Basement |
Other |
|
|
Measurements not available |
|
Basement |
Other |
|
|
Measurements not available |
|
Main Level |
Living Room |
12 ft ,6 in |
13 ft ,6 in |
12 ft ,6 in x 13 ft ,6 in |
|
Main Level |
Dining Room |
10 ft |
10 ft ,9 in |
10 ft x 10 ft ,9 in |
|
Main Level |
Kitchen |
10 ft ,10 in |
16 ft |
10 ft ,10 in x 16 ft |
|
Main Level |
Enclosed Porch |
9 ft ,5 in |
12 ft |
9 ft ,5 in x 12 ft |
https://www.realtor.ca/real-estate/28362977/bapaume-sk-209-main-street-spiritwood-rm-no-496

