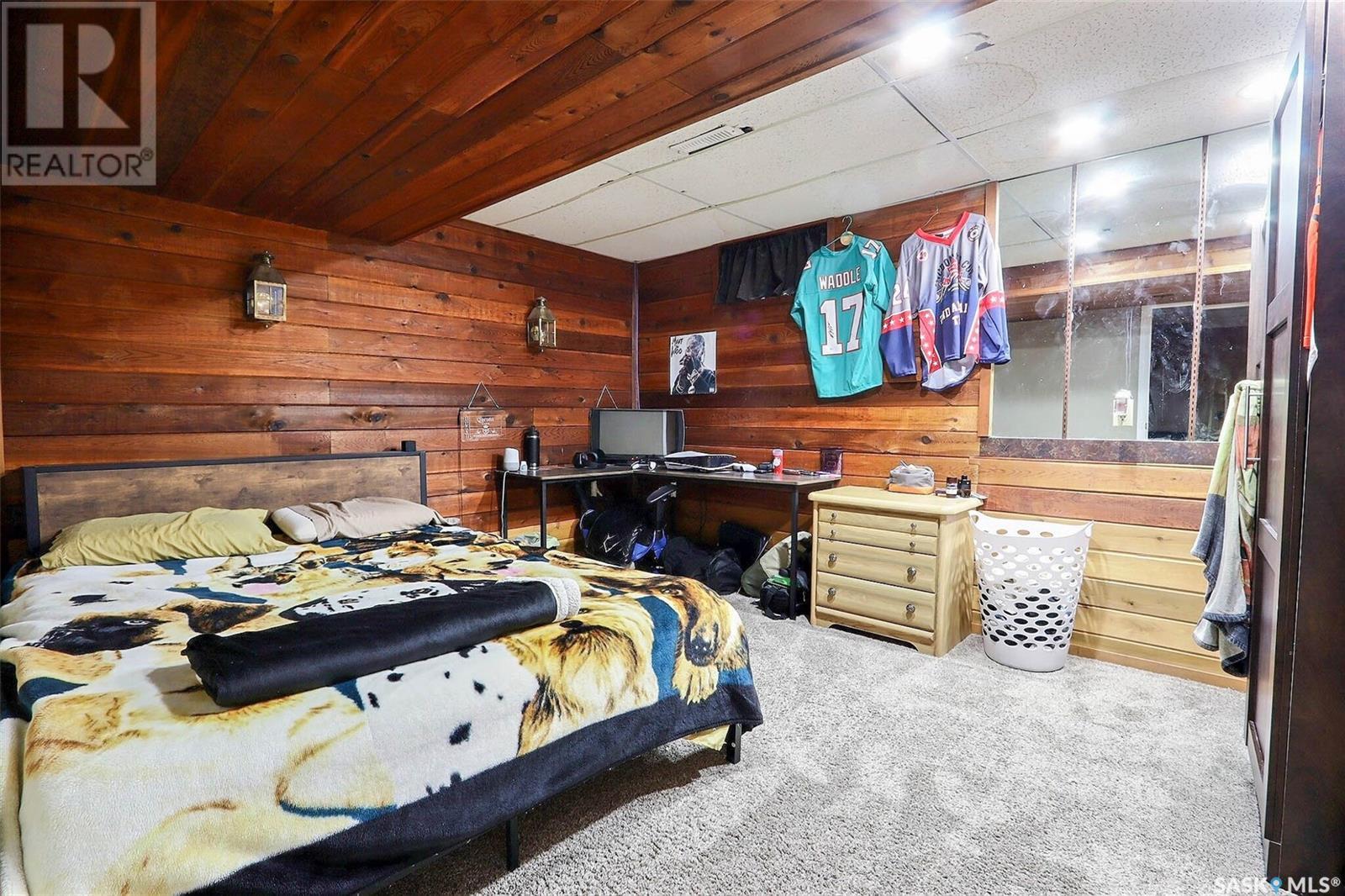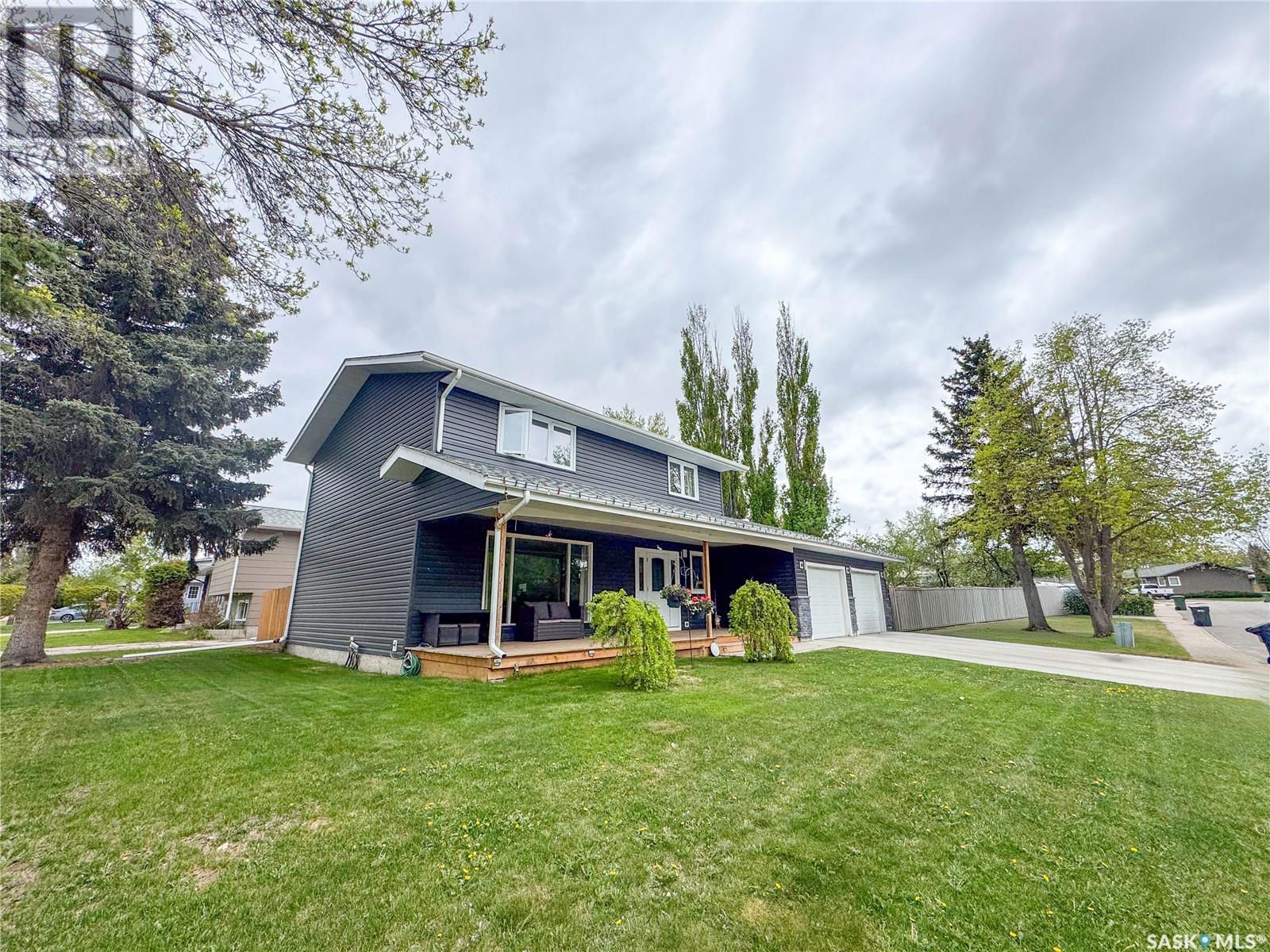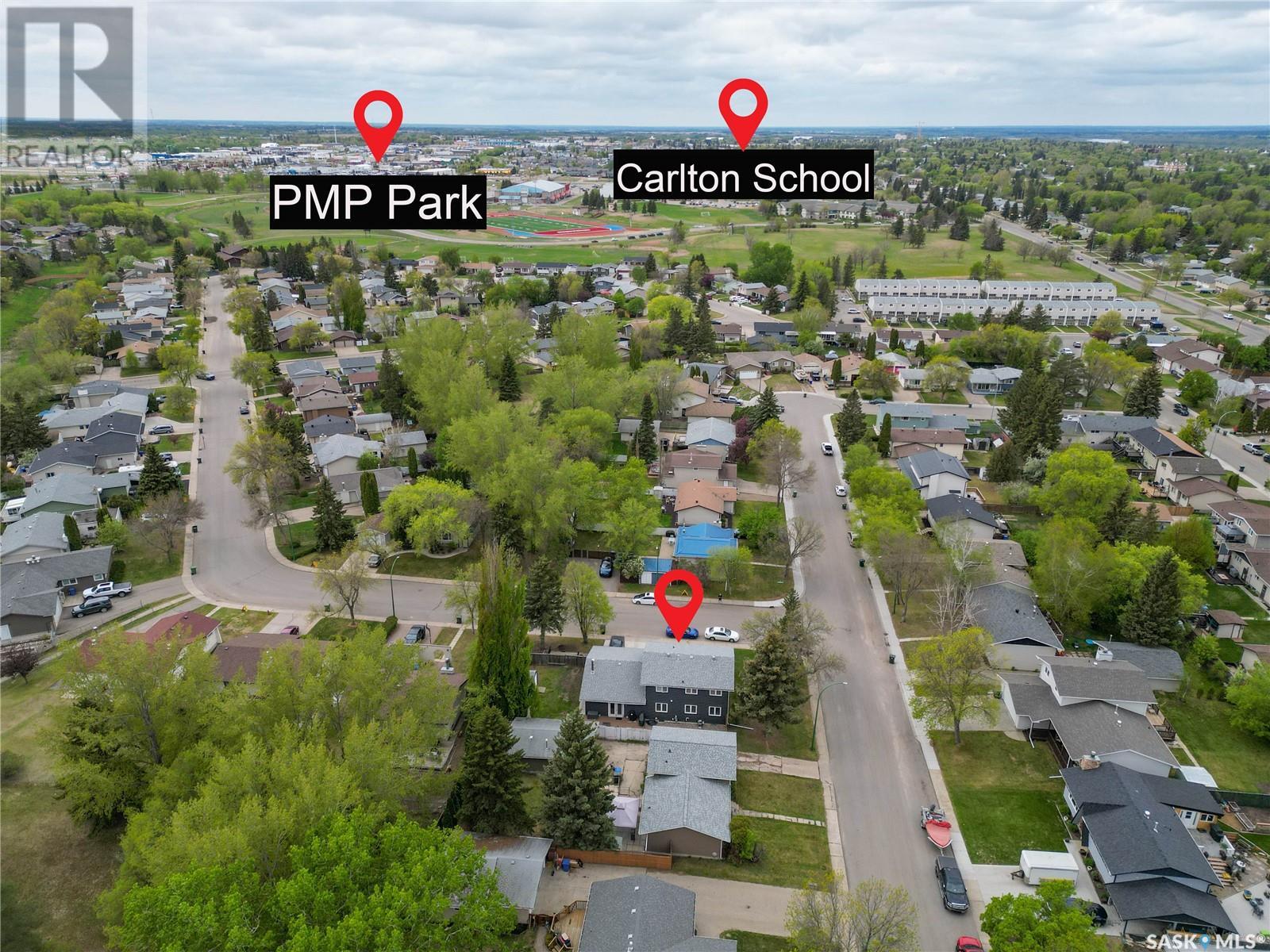5 Bedroom
4 Bathroom
1850 sqft
2 Level
Fireplace
Central Air Conditioning
Forced Air
Lawn
$419,900
Spacious 5 bedroom, 4 bathroom, 2-storey home located in Carlton Park. This 1850 sq/ft property features a double attached garage, situated on a generous 65 x 120 ft corner lot. The main floor boasts a living room with a large picture window, dining room, eat-in white kitchen with granite countertops and stainless steel appliances, a second family room with a natural gas fireplace, and patio access. Finishing off the main is a 2 piece bathroom and foyer. Upstairs, find four sizeable bedrooms to keep the whole family together, including a primary bedroom with a 3-piece ensuite and walk-in closet. The basement offers a recreation room, bedroom, and 4-piece bathroom as well as a utility/laundry room with storage. Outside, enjoy the fenced backyard with a newer concrete double driveway, composite deck, front porch and mature trees for privacy. Ideal for families seeking a beautiful home in a sought-after location. (id:51699)
Property Details
|
MLS® Number
|
SK006807 |
|
Property Type
|
Single Family |
|
Neigbourhood
|
Carlton Park |
|
Features
|
Treed, Corner Site, Rectangular |
|
Structure
|
Deck |
Building
|
Bathroom Total
|
4 |
|
Bedrooms Total
|
5 |
|
Appliances
|
Washer, Refrigerator, Dishwasher, Dryer, Microwave, Window Coverings, Garage Door Opener Remote(s), Stove |
|
Architectural Style
|
2 Level |
|
Basement Development
|
Finished |
|
Basement Type
|
Full (finished) |
|
Constructed Date
|
1977 |
|
Cooling Type
|
Central Air Conditioning |
|
Fireplace Fuel
|
Gas |
|
Fireplace Present
|
Yes |
|
Fireplace Type
|
Conventional |
|
Heating Fuel
|
Natural Gas |
|
Heating Type
|
Forced Air |
|
Stories Total
|
2 |
|
Size Interior
|
1850 Sqft |
|
Type
|
House |
Parking
|
Attached Garage
|
|
|
Parking Space(s)
|
4 |
Land
|
Acreage
|
No |
|
Fence Type
|
Partially Fenced |
|
Landscape Features
|
Lawn |
|
Size Frontage
|
64 Ft ,9 In |
|
Size Irregular
|
7791.95 |
|
Size Total
|
7791.95 Sqft |
|
Size Total Text
|
7791.95 Sqft |
Rooms
| Level |
Type |
Length |
Width |
Dimensions |
|
Second Level |
Bedroom |
|
|
10' 0 x 10' 0 |
|
Second Level |
4pc Bathroom |
|
|
7' 9 x 6' 4 |
|
Second Level |
Bedroom |
|
|
10' 1 x 8' 4 |
|
Second Level |
Bedroom |
|
|
11' 3 x 10' 0 |
|
Second Level |
Primary Bedroom |
|
|
13' 8 x 11' 7 |
|
Second Level |
3pc Ensuite Bath |
|
|
11' 9 x 6' 6 |
|
Second Level |
Storage |
|
|
5' 9 x 4' 8 |
|
Basement |
4pc Bathroom |
|
|
6' 10 x 5' 10 |
|
Basement |
Other |
|
|
19' 4 x 11' 8 |
|
Basement |
Bedroom |
|
|
13' 1 x 10' 11 |
|
Basement |
Other |
|
|
8' 0 x 15' 8 |
|
Main Level |
Foyer |
|
|
8' 1 x 6' 5 |
|
Main Level |
Living Room |
|
|
18' 5 x 13' 2 |
|
Main Level |
Dining Room |
|
|
11' 3 x 9' 1 |
|
Main Level |
Kitchen |
|
|
22' 4 x 10' 3 |
|
Main Level |
Family Room |
|
|
23' 6 x 11' 8 |
|
Main Level |
2pc Bathroom |
|
|
5' 0 x 4' 11 |
https://www.realtor.ca/real-estate/28361447/2865-wyllie-crescent-prince-albert-carlton-park





































