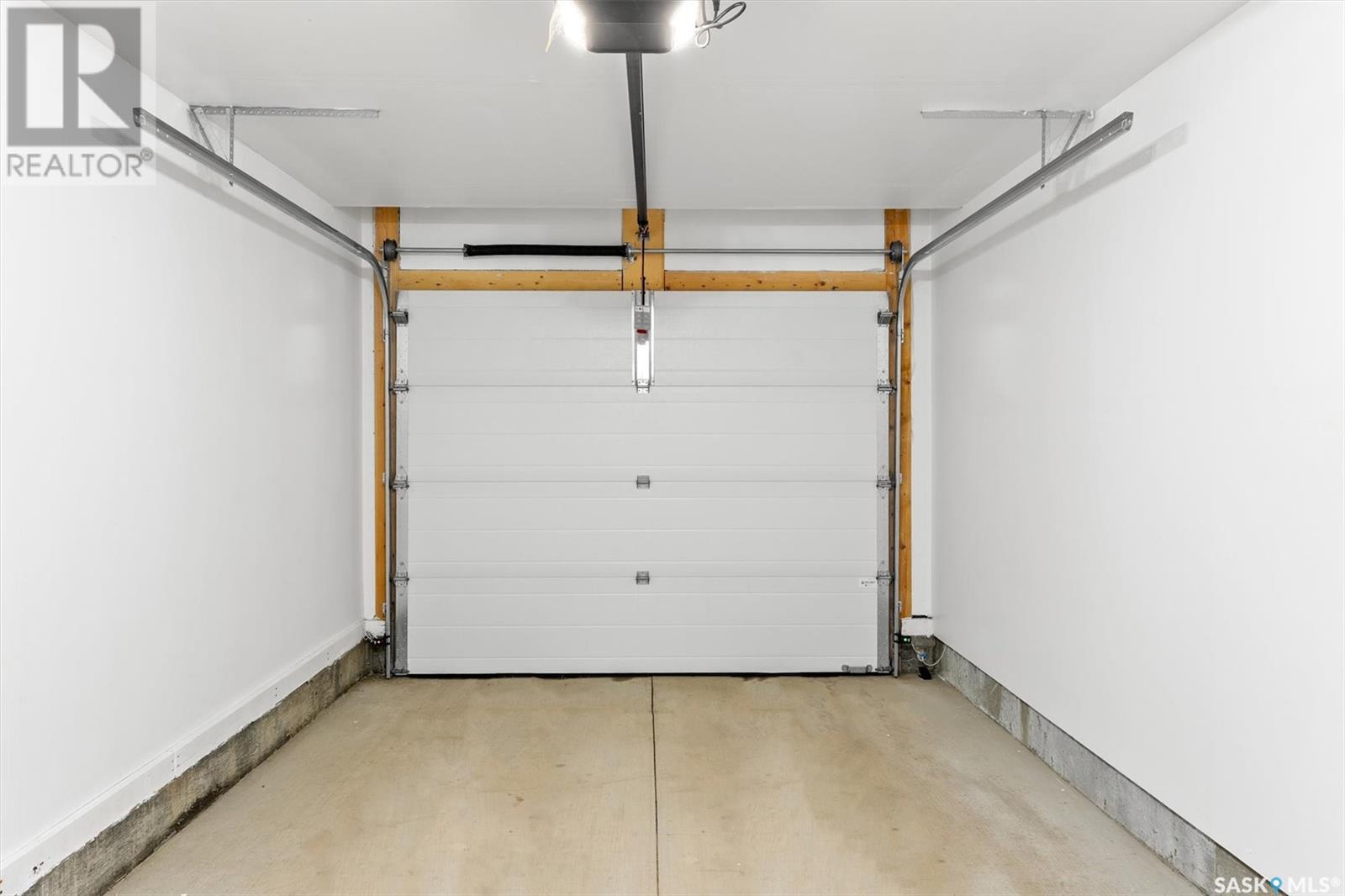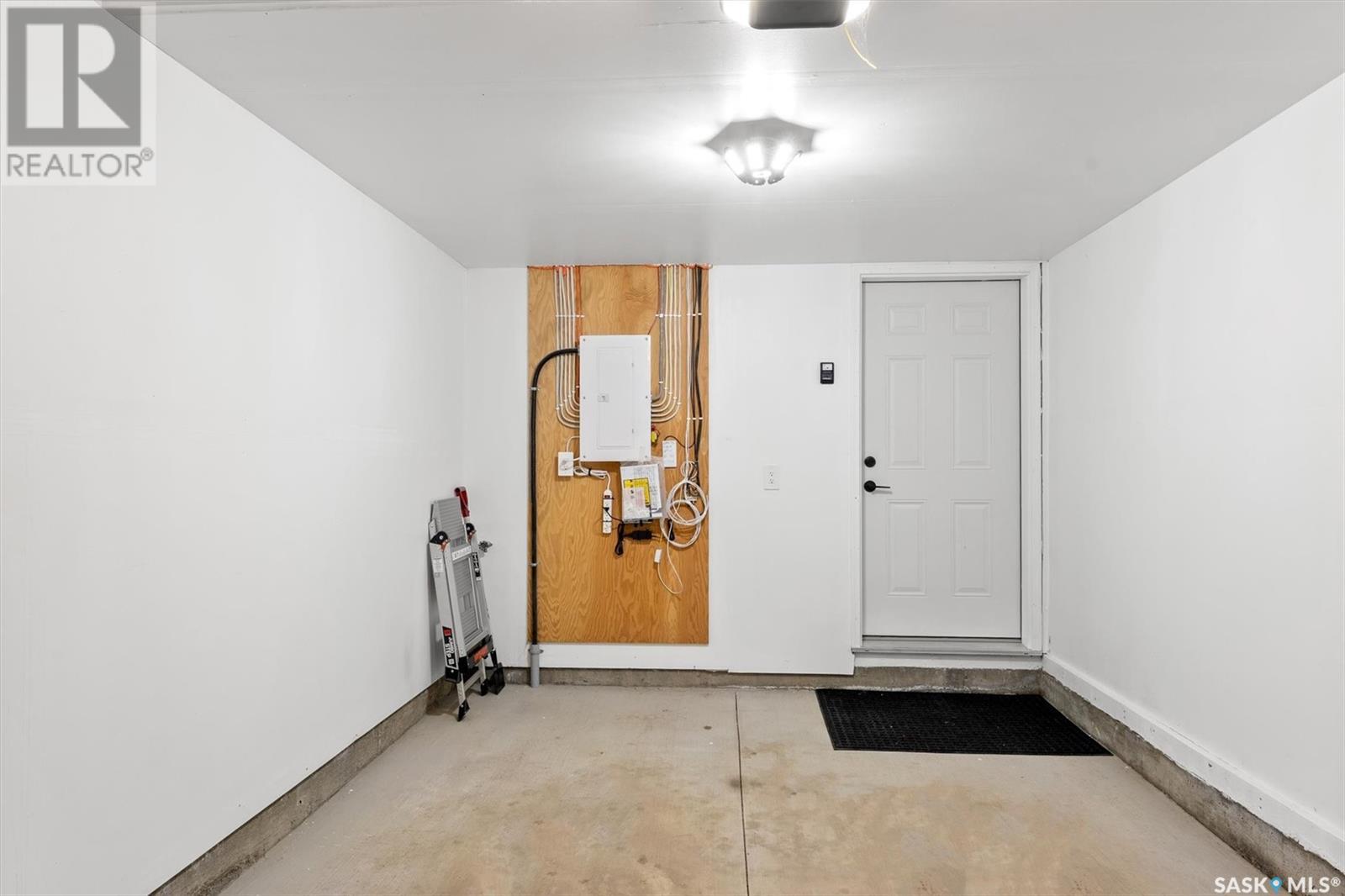13 651 Dubois Crescent Saskatoon, Saskatchewan S7V 1N3
$299,900Maintenance,
$166 Monthly
Maintenance,
$166 MonthlyWelcome home to 13 - 651 Dubois Crescent, another North Ridge Development home. This is the best location in the condo project as your front windows face Brighton Park. Your end unit townhouse greets you with a bright, large foyer, closet and attached garage. On the second floor you will find an open concept living room and kitchen with ample natural light. The kitchen has stainless steel appliances two tone cabinets, tiled backsplash, and quartz countertops. This area's finished vinyl plank flooring, upgraded trim package, recessed lighting and door to leading you to your balcony with the great view of Brighton Park. Next you will find your spacious primary bedroom a large walk in closet bedroom with upgraded shelving inside. The second bedroom is also ample sized. The 4-pc bath with modern black hardware, and quartz countertops. In the laundry room you will find a stacking washer and dryer with extra storage space. Other Energy efficient items in your new townhome include triple pane windows, high efficiency furnace, heat recovery ventilation system, and a on demand hot water system. With a convenient location across from the park, amphitheater, pond walking paths and future schools. Brighton has all of your needs in stores, restaurants and is short distance to the U of S. Presentation of offers will occur on Monday May 26th at 2:00 PM. Call today for open house details or additional information!... As per the Seller’s direction, all offers will be presented on 2025-05-26 at 2:00 PM (id:51699)
Open House
This property has open houses!
12:00 pm
Ends at:2:00 pm
Property Details
| MLS® Number | SK006712 |
| Property Type | Single Family |
| Neigbourhood | Brighton |
| Community Features | Pets Allowed With Restrictions |
| Features | Treed, Balcony |
Building
| Bathroom Total | 1 |
| Bedrooms Total | 2 |
| Appliances | Washer, Refrigerator, Dishwasher, Dryer, Microwave, Window Coverings, Garage Door Opener Remote(s), Stove |
| Architectural Style | 3 Level |
| Constructed Date | 2023 |
| Cooling Type | Central Air Conditioning, Air Exchanger |
| Heating Fuel | Natural Gas |
| Heating Type | Forced Air |
| Stories Total | 3 |
| Size Interior | 989 Sqft |
| Type | Row / Townhouse |
Parking
| Attached Garage | |
| Surfaced | 1 |
| Other | |
| Parking Space(s) | 2 |
Land
| Acreage | No |
| Fence Type | Partially Fenced |
| Landscape Features | Lawn |
Rooms
| Level | Type | Length | Width | Dimensions |
|---|---|---|---|---|
| Second Level | Kitchen | 11 ft ,9 in | 8 ft ,9 in | 11 ft ,9 in x 8 ft ,9 in |
| Second Level | Living Room | 13 ft ,10 in | 14 ft ,8 in | 13 ft ,10 in x 14 ft ,8 in |
| Second Level | Primary Bedroom | 12 ft ,5 in | 11 ft ,5 in | 12 ft ,5 in x 11 ft ,5 in |
| Second Level | Bedroom | 9 ft ,4 in | 11 ft ,1 in | 9 ft ,4 in x 11 ft ,1 in |
| Second Level | 4pc Bathroom | Measurements not available | ||
| Main Level | Foyer | 6 ft ,10 in | 4 ft ,9 in | 6 ft ,10 in x 4 ft ,9 in |
https://www.realtor.ca/real-estate/28361295/13-651-dubois-crescent-saskatoon-brighton
Interested?
Contact us for more information









































