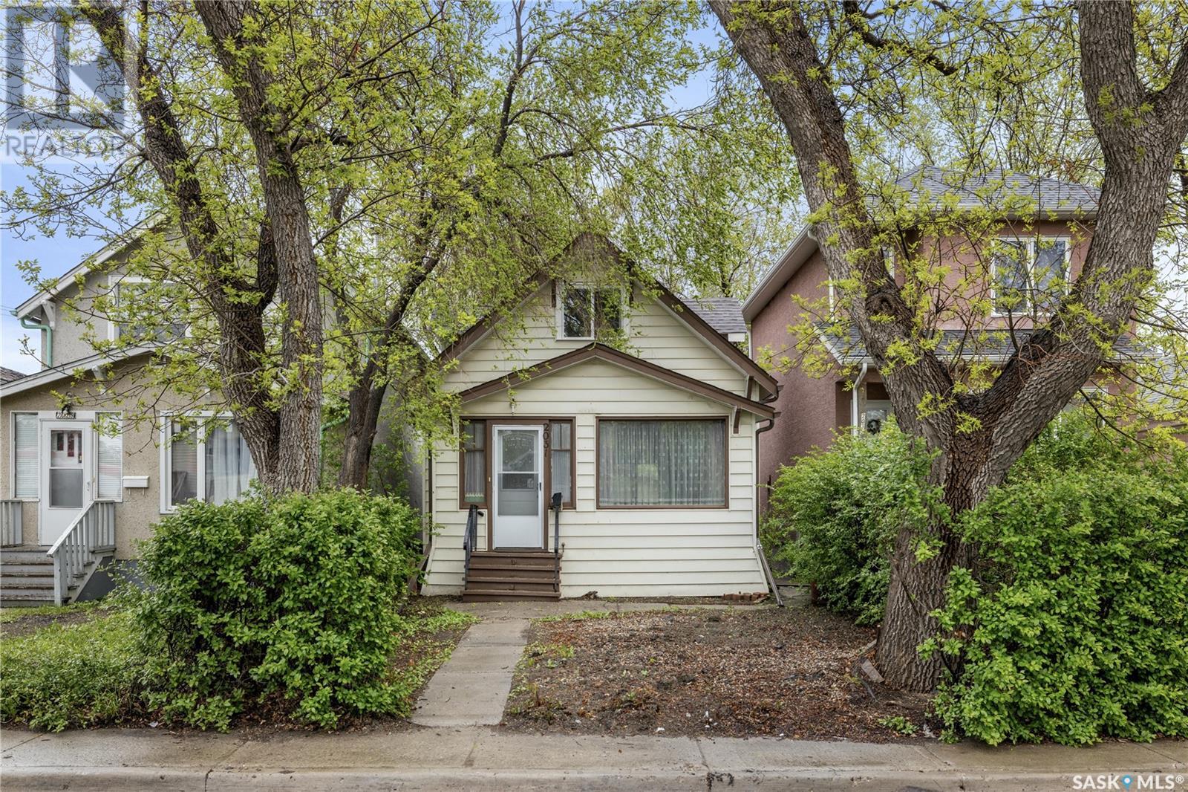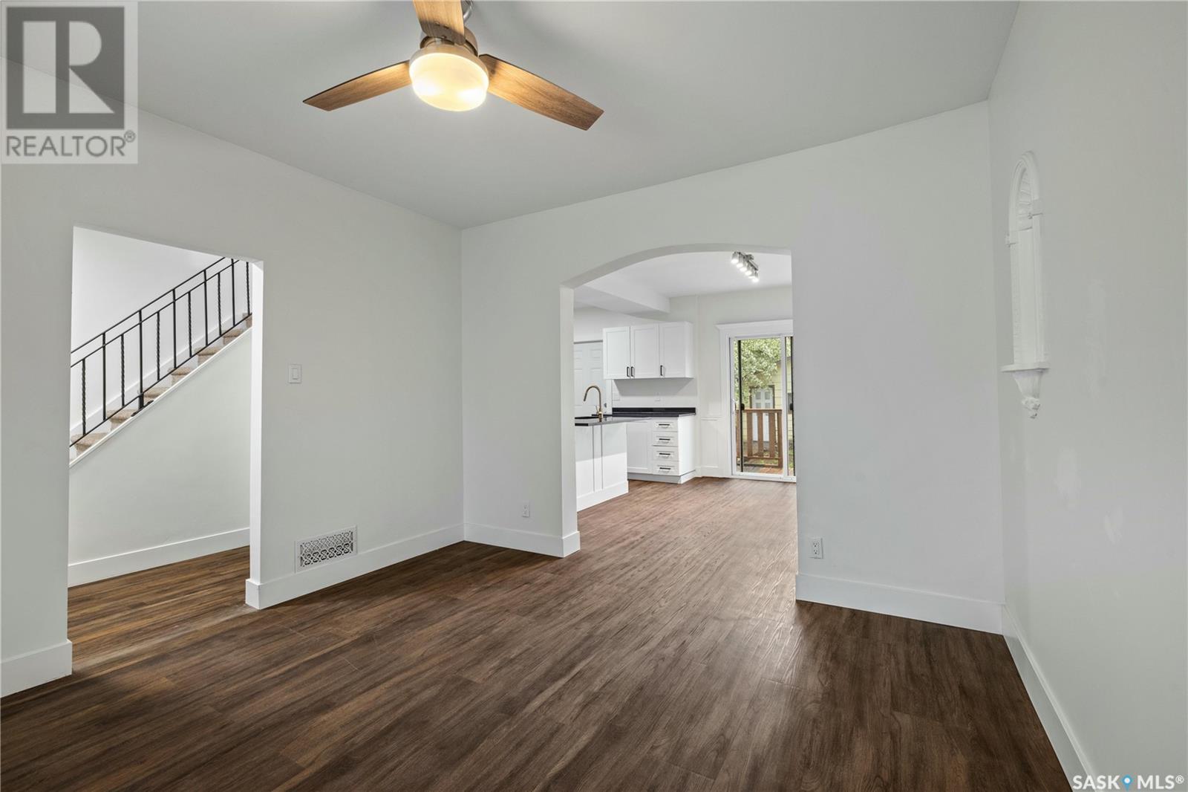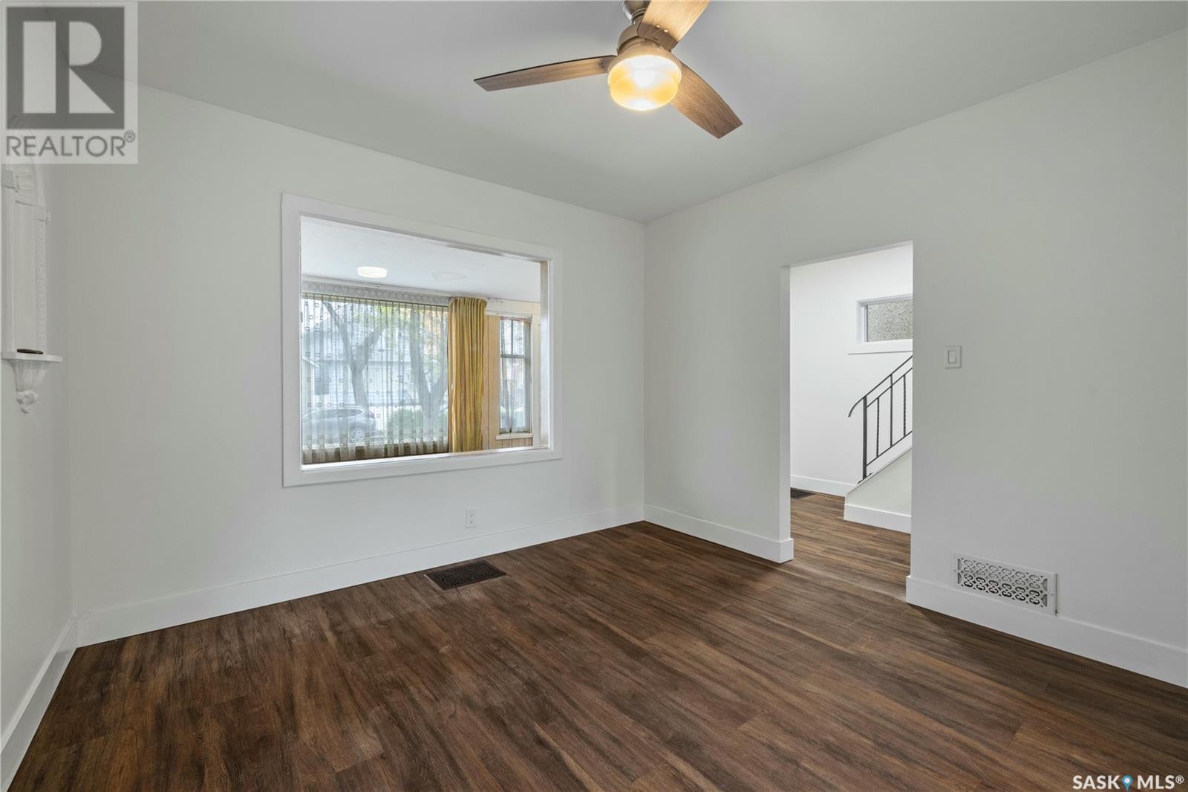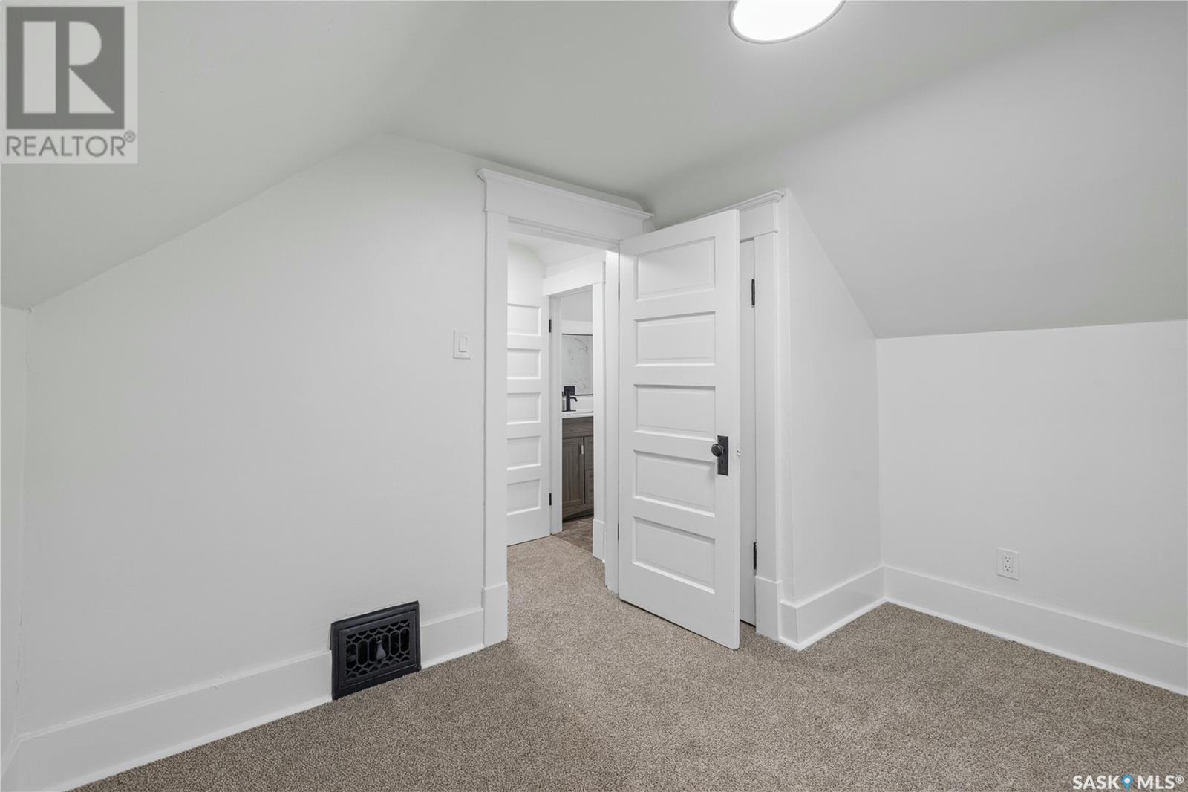2 Bedroom
1 Bathroom
936 sqft
Central Air Conditioning
Forced Air
Lawn, Garden Area
$199,900
Completely renovated and move-in ready, this charming home blends modern style with solid upgrades. The main floor offers a bright, open layout with a spacious living and dining area, patio doors to a large rear deck, and a stunning kitchen featuring white cabinetry, stone countertops, an island, and stainless steel appliances. Upstairs you’ll find two comfortable bedrooms and a beautifully finished 4-piece bathroom with custom tile work and a rainfall showerhead from the ceiling. The solid concrete basement is in excellent shape and houses a high-efficiency furnace, water heater, washer/dryer, and a brand new central air conditioner. Outside, enjoy a fully fenced yard with garden space, a walkway, and a great deck for summer evenings. The 20’ x 26’ double detached garage is insulated and drywalled—perfect for vehicles or hobbies. Stylish, functional, and centrally located—this is one you don’t want to miss.... As per the Seller’s direction, all offers will be presented on 2025-05-27 at 3:00 PM (id:51699)
Property Details
|
MLS® Number
|
SK007018 |
|
Property Type
|
Single Family |
|
Neigbourhood
|
Broders Annex |
|
Features
|
Treed, Lane, Rectangular |
|
Structure
|
Deck, Patio(s) |
Building
|
Bathroom Total
|
1 |
|
Bedrooms Total
|
2 |
|
Appliances
|
Washer, Refrigerator, Dishwasher, Dryer, Microwave, Garage Door Opener Remote(s), Stove |
|
Basement Development
|
Unfinished |
|
Basement Type
|
Full (unfinished) |
|
Constructed Date
|
1921 |
|
Cooling Type
|
Central Air Conditioning |
|
Heating Fuel
|
Natural Gas |
|
Heating Type
|
Forced Air |
|
Stories Total
|
2 |
|
Size Interior
|
936 Sqft |
|
Type
|
House |
Parking
|
Detached Garage
|
|
|
Parking Space(s)
|
2 |
Land
|
Acreage
|
No |
|
Fence Type
|
Fence |
|
Landscape Features
|
Lawn, Garden Area |
|
Size Irregular
|
3123.00 |
|
Size Total
|
3123 Sqft |
|
Size Total Text
|
3123 Sqft |
Rooms
| Level |
Type |
Length |
Width |
Dimensions |
|
Second Level |
4pc Bathroom |
8 ft ,4 in |
6 ft |
8 ft ,4 in x 6 ft |
|
Second Level |
Bedroom |
11 ft |
9 ft |
11 ft x 9 ft |
|
Second Level |
Bedroom |
11 ft |
8 ft ,8 in |
11 ft x 8 ft ,8 in |
|
Main Level |
Sunroom |
|
|
Measurements not available |
|
Main Level |
Living Room |
12 ft |
11 ft ,7 in |
12 ft x 11 ft ,7 in |
|
Main Level |
Dining Room |
9 ft ,4 in |
12 ft ,4 in |
9 ft ,4 in x 12 ft ,4 in |
|
Main Level |
Kitchen |
12 ft |
10 ft |
12 ft x 10 ft |
https://www.realtor.ca/real-estate/28361087/2031-wallace-street-regina-broders-annex
























