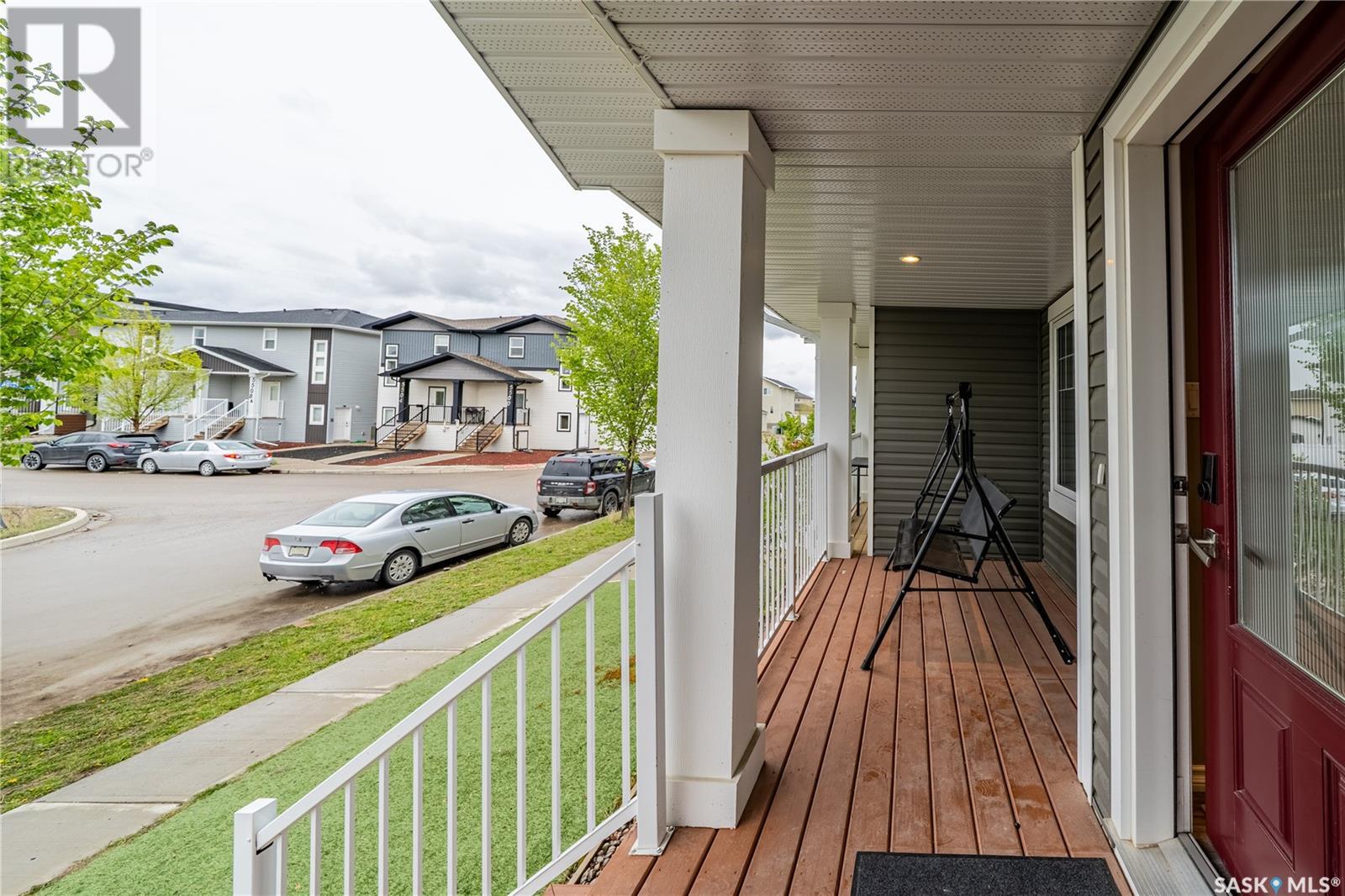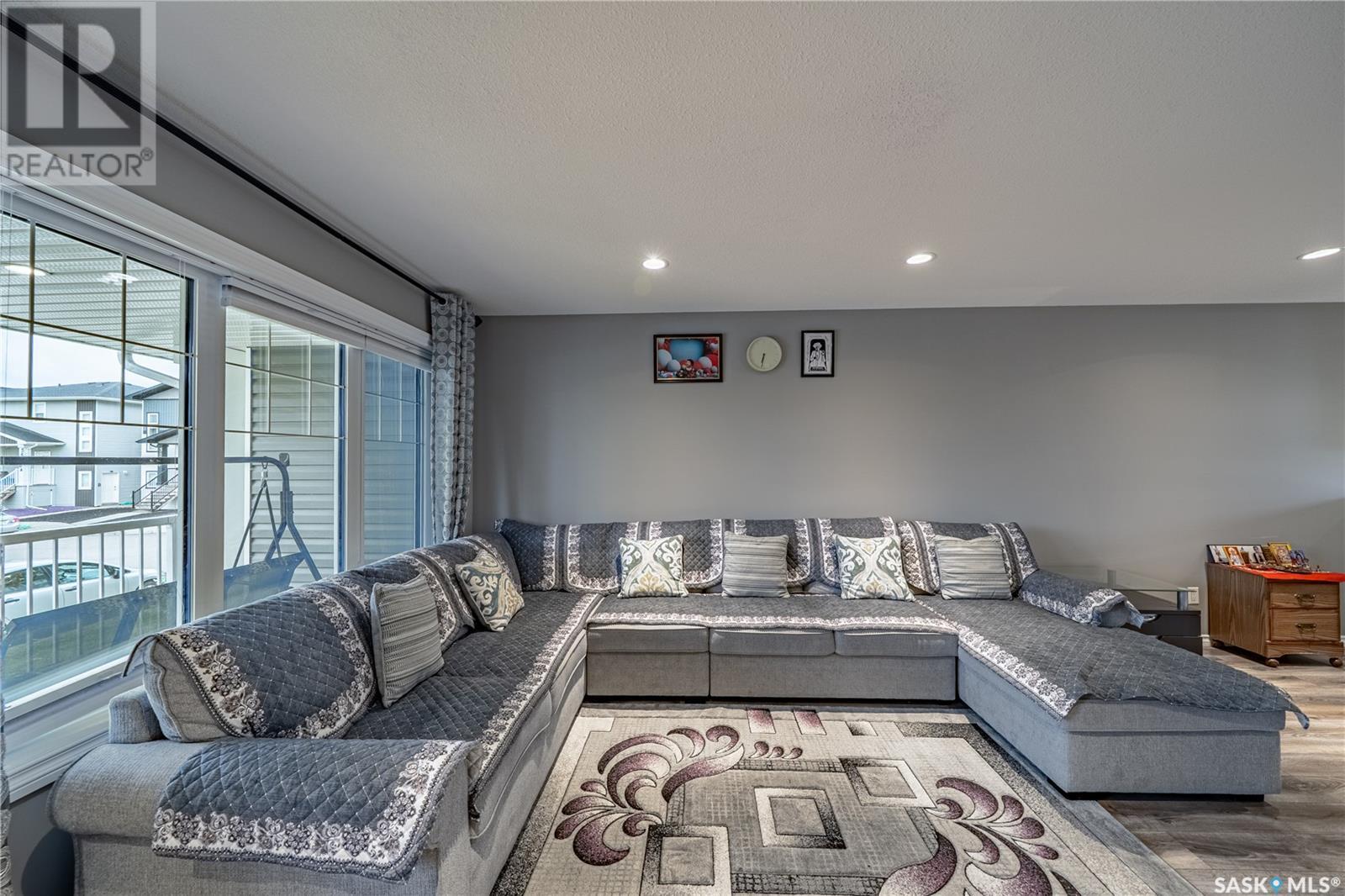5561 Cederholm Avenue Regina, Saskatchewan S4W 0M9
$384,900
Welcome to 5561 Cederholm Avenue, a beautifully presented 2-storey townhome in Regina’s sought-after Harbour Landing community. Built by Northridge in 2015, this modern and spacious home offers 2 primary bedrooms—each with its own 4-piece ensuite and walk-in closet—plus convenient second-floor laundry. The open-concept main level features stylish vinyl plank flooring, a bright living room with an electric fireplace, a dining area, and a functional kitchen with plenty of cabinetry and counter space that leads to the deck and fully fanced backyard. The finished basement mirrors main-level quality with a second kitchen, living area, full bathroom, and laundry—ideal for extended family or extra space. Additional features include central A/C, upgraded lighting, and 2 parking spaces. Located close to parks, schools, and shopping—this is move-in-ready living at its finest!... As per the Seller’s direction, all offers will be presented on 2025-05-26 at 5:00 PM (id:51699)
Open House
This property has open houses!
1:00 pm
Ends at:4:00 pm
2:00 pm
Ends at:4:00 pm
Property Details
| MLS® Number | SK006837 |
| Property Type | Single Family |
| Neigbourhood | Harbour Landing |
| Features | Balcony, Sump Pump |
| Structure | Deck |
Building
| Bathroom Total | 4 |
| Bedrooms Total | 2 |
| Appliances | Washer, Refrigerator, Dishwasher, Dryer, Microwave, Window Coverings, Hood Fan, Stove |
| Architectural Style | 2 Level |
| Basement Development | Finished |
| Basement Type | Full (finished) |
| Constructed Date | 2015 |
| Cooling Type | Central Air Conditioning, Air Exchanger |
| Fireplace Fuel | Electric |
| Fireplace Present | Yes |
| Fireplace Type | Conventional |
| Heating Fuel | Natural Gas |
| Heating Type | Forced Air |
| Stories Total | 2 |
| Size Interior | 1220 Sqft |
| Type | Row / Townhouse |
Parking
| Parking Space(s) | 2 |
Land
| Acreage | No |
| Landscape Features | Lawn |
| Size Irregular | 1875.00 |
| Size Total | 1875 Sqft |
| Size Total Text | 1875 Sqft |
Rooms
| Level | Type | Length | Width | Dimensions |
|---|---|---|---|---|
| Second Level | Primary Bedroom | 11 ft ,4 in | 11 ft ,10 in | 11 ft ,4 in x 11 ft ,10 in |
| Second Level | 4pc Ensuite Bath | Measurements not available | ||
| Second Level | Primary Bedroom | 10 ft ,7 in | 11 ft ,8 in | 10 ft ,7 in x 11 ft ,8 in |
| Second Level | 4pc Ensuite Bath | Measurements not available | ||
| Second Level | Laundry Room | Measurements not available | ||
| Basement | Kitchen/dining Room | 10 ft | 11 ft | 10 ft x 11 ft |
| Basement | Living Room | 12 ft ,4 in | 10 ft ,6 in | 12 ft ,4 in x 10 ft ,6 in |
| Basement | 4pc Bathroom | Measurements not available | ||
| Basement | Laundry Room | Measurements not available | ||
| Main Level | Foyer | Measurements not available | ||
| Main Level | Living Room | 12 ft ,9 in | 11 ft ,10 in | 12 ft ,9 in x 11 ft ,10 in |
| Main Level | Kitchen | 8 ft ,10 in | 11 ft ,1 in | 8 ft ,10 in x 11 ft ,1 in |
| Main Level | Dining Room | 11 ft ,1 in | 9 ft | 11 ft ,1 in x 9 ft |
| Main Level | 2pc Bathroom | Measurements not available |
https://www.realtor.ca/real-estate/28360465/5561-cederholm-avenue-regina-harbour-landing
Interested?
Contact us for more information






























