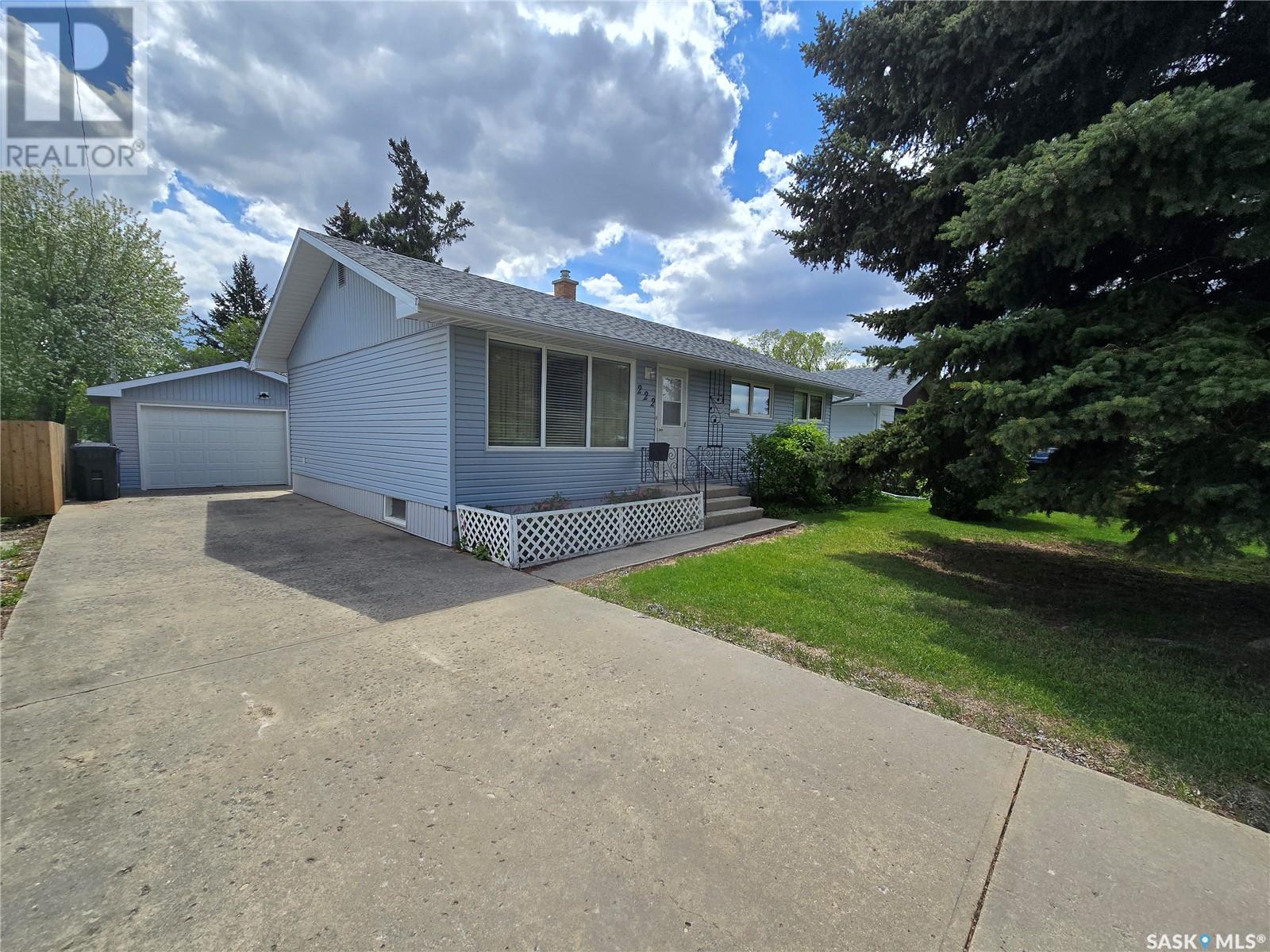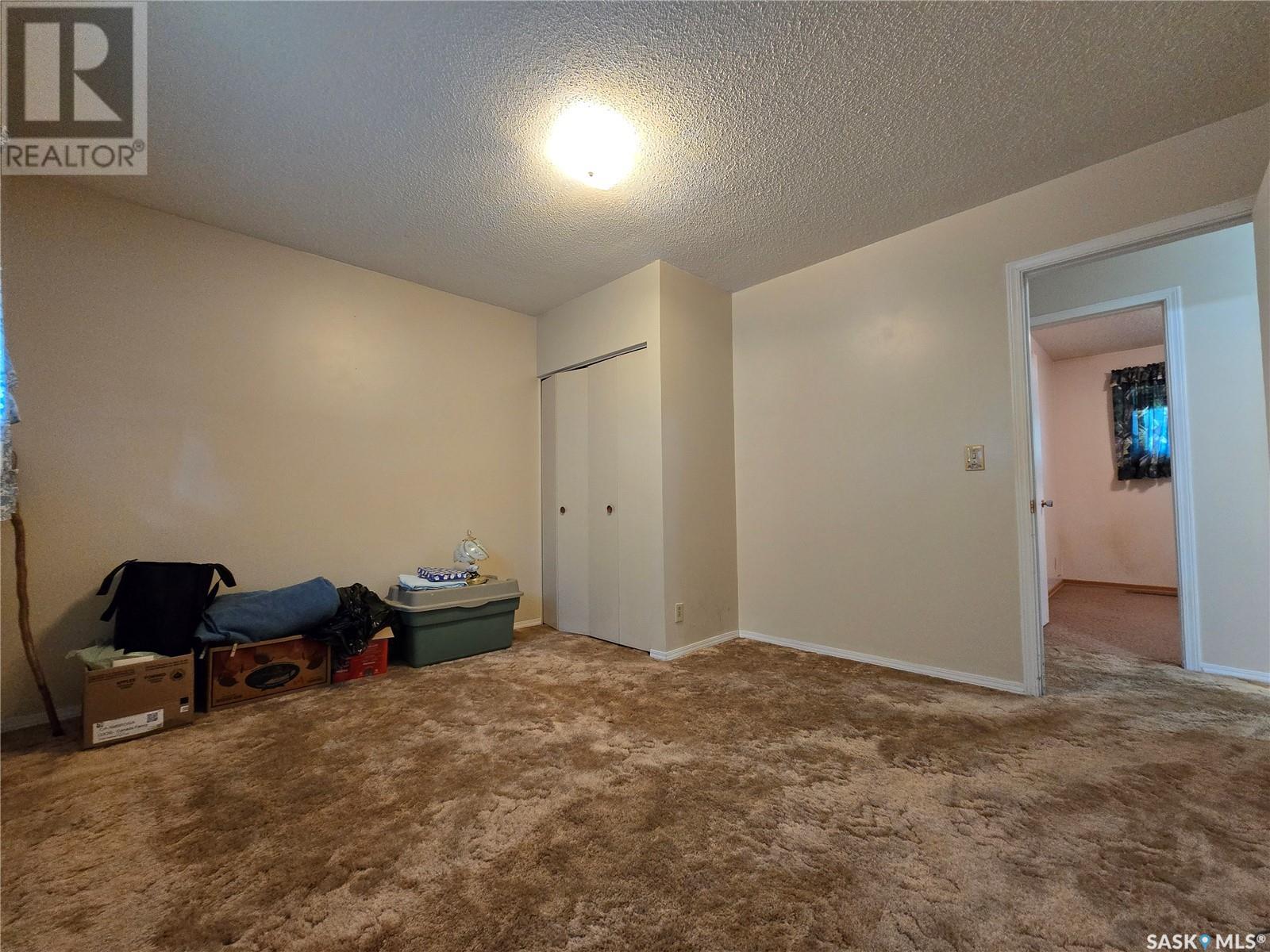3 Bedroom
1 Bathroom
988 sqft
Bungalow
Central Air Conditioning
Forced Air
Lawn
$250,000
Welcome to this solidly built 1960s bungalow, nestled in a quiet, established neighborhood , across the street from Elks Park . With its timeless structure and excellent layout, this home is a true diamond in the rough—perfect for buyers looking to put their personal touch on a property with great fundamentals. Boasting three bedrooms and a bathrooms, this home offers a spacious floor plan with a warm, welcoming feel. The updated windows, shingles, and modern siding have already tackled some of the major expenses, offering peace of mind and enhancing the home’s curb appeal. Step inside and you'll find a classic layout with generous room sizes, abundant natural light, and a sense of space that newer builds often lack. While the interior retains its vintage charm with original cabinetry, fixtures, and finishes, it’s ripe for a stylish renovation to suit today’s tastes. The basement offers excellent ceiling height and plenty of room for expansion—ideal for adding a family room, home office, or guest suite. There is a great detached garage with drive in and drive out doors. The backyard is a blank canvas with room to garden, play, or entertain. Whether you’re a first-time buyer, an investor, or a renovator, this bungalow is a fantastic opportunity to build equity in a desirable area. Don’t miss the chance to transform this classic home into a modern masterpiece! (id:51699)
Property Details
|
MLS® Number
|
SK006999 |
|
Property Type
|
Single Family |
|
Features
|
Treed, Irregular Lot Size |
Building
|
Bathroom Total
|
1 |
|
Bedrooms Total
|
3 |
|
Appliances
|
Washer, Refrigerator, Dryer, Window Coverings, Storage Shed, Stove |
|
Architectural Style
|
Bungalow |
|
Basement Development
|
Unfinished |
|
Basement Type
|
Full (unfinished) |
|
Constructed Date
|
1965 |
|
Cooling Type
|
Central Air Conditioning |
|
Heating Fuel
|
Natural Gas |
|
Heating Type
|
Forced Air |
|
Stories Total
|
1 |
|
Size Interior
|
988 Sqft |
|
Type
|
House |
Parking
|
Detached Garage
|
|
|
Parking Space(s)
|
2 |
Land
|
Acreage
|
No |
|
Landscape Features
|
Lawn |
|
Size Frontage
|
56 Ft |
|
Size Irregular
|
7261.00 |
|
Size Total
|
7261 Sqft |
|
Size Total Text
|
7261 Sqft |
Rooms
| Level |
Type |
Length |
Width |
Dimensions |
|
Basement |
Family Room |
|
|
36'2 x 11'10 |
|
Basement |
Other |
|
|
36'2 x 12'8 |
|
Main Level |
Kitchen |
15 ft |
|
15 ft x Measurements not available |
|
Main Level |
Living Room |
16 ft |
|
16 ft x Measurements not available |
|
Main Level |
4pc Bathroom |
|
5 ft |
Measurements not available x 5 ft |
|
Main Level |
Bedroom |
|
|
12'9 x 11'5 |
|
Main Level |
Bedroom |
|
|
10'3 x 9'10 |
|
Main Level |
Bedroom |
|
|
13'9 x 8'3 |
https://www.realtor.ca/real-estate/28360458/222-douglas-road-weyburn





















