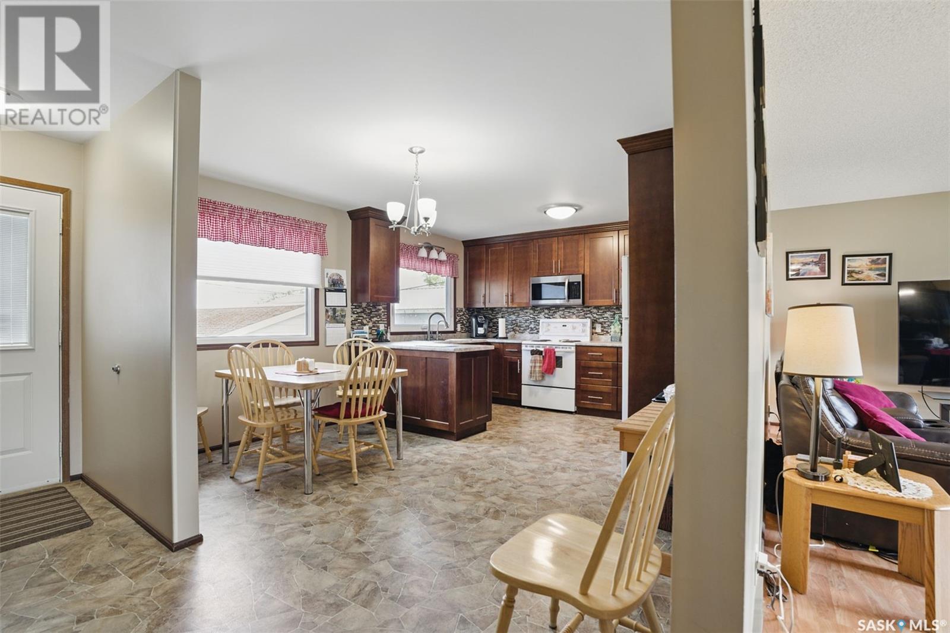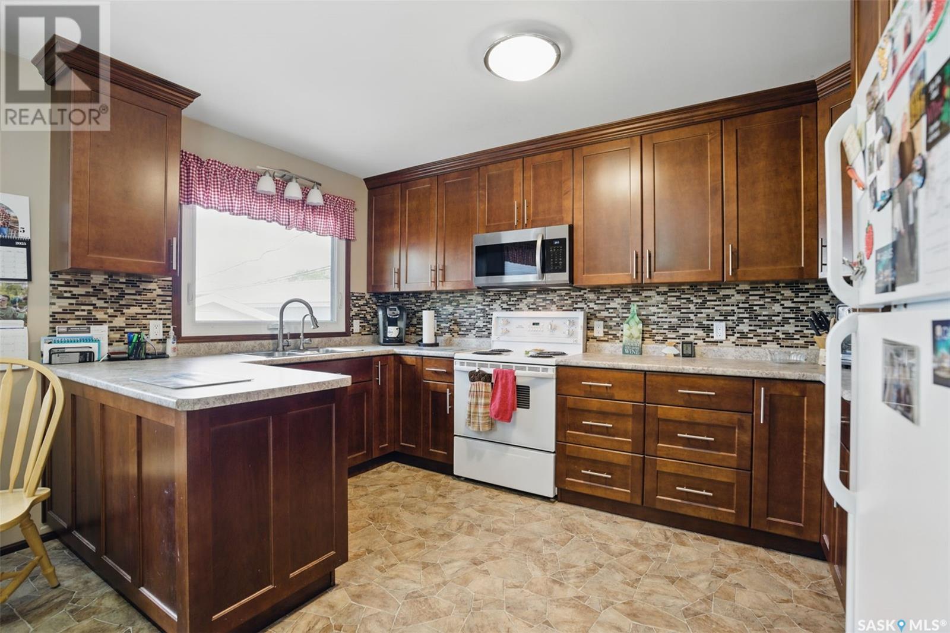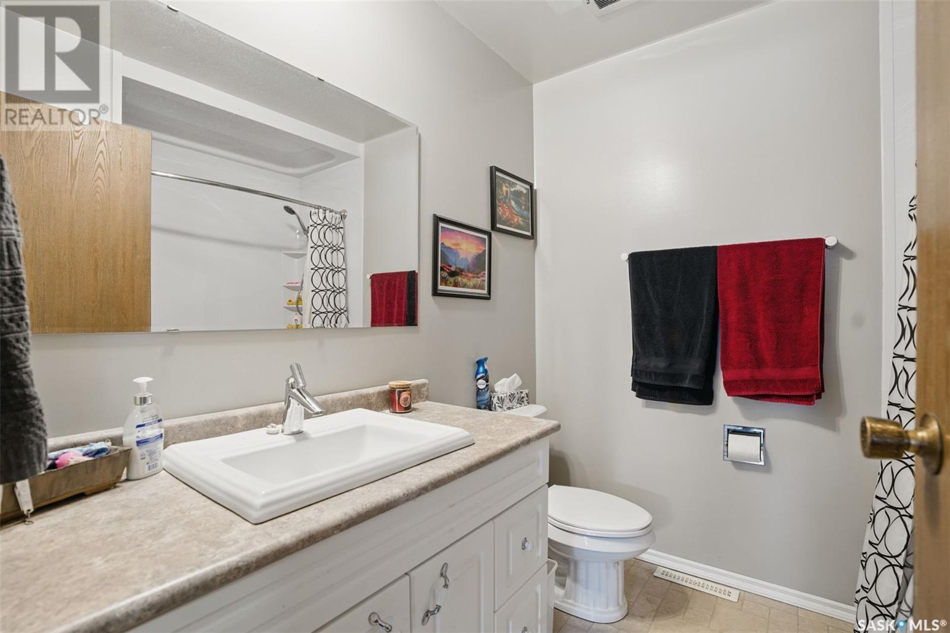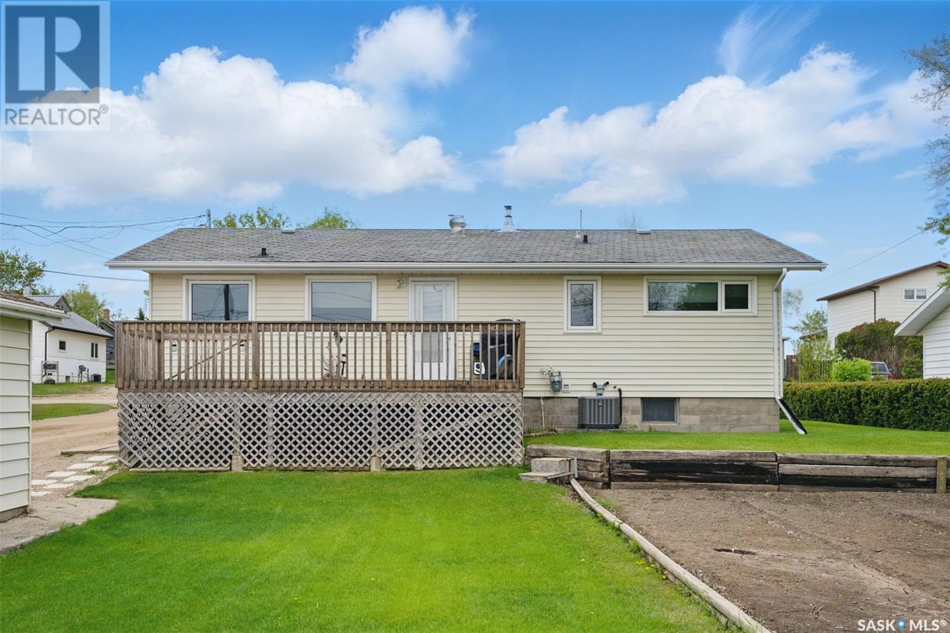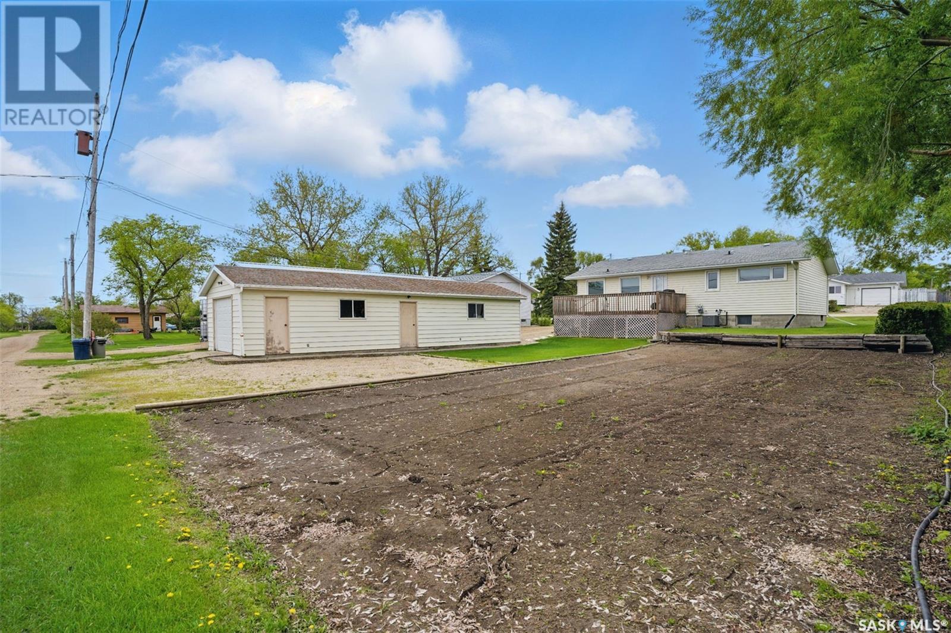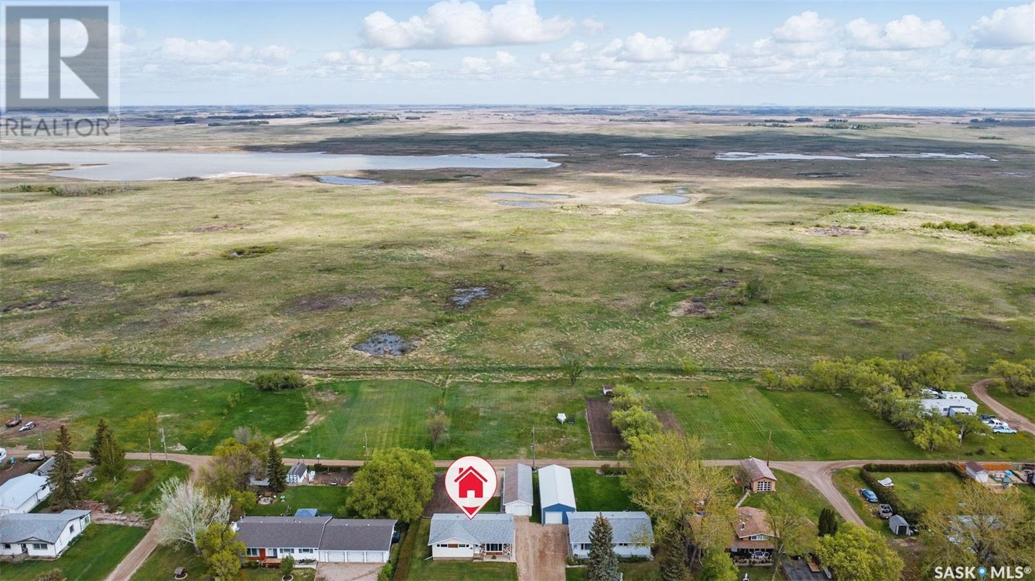4 Bedroom
2 Bathroom
1136 sqft
Raised Bungalow
Central Air Conditioning
Forced Air
Lawn, Garden Area
$189,900
This well kept bungalow in the Village of Young is move in ready and priced to sell! Located on a huge lot backing on open prairie, it's like acreage living with all the amenities of town. Step in the front door to a huge living room with south window for tons of natural light. Dining area and kitchen with updated custom cabinets overlooks the back yard. Down the hall are 3 good sized bedrooms with updated vinyl plank flooring and an updated main bath with bathfitter tub. Laundry/mudroom off the back entrance completes the main floor. Finished basement includes a huge family room, 2 pc bath (with shower rough in), workshop/storage room with shelving and room for freezers, utility room, cold storage room and bedroom complete the basement layout. Outside, the north facing deck is perfect for enjoying the prairie view, and big enough for entertaining. Huge yard has an excellent garden spot and green space beyond the alley. Tandem style double garage provides storage/parking for 2 full size vehicles, and a parking pad off the alley is ideal for RV parking. Ideally located within 45 minutes of 3 mines (just 15 minutes to Nutrien Allen and Mosaic Colonsay), with school bus to Watrous. The village of Young has a reverse osmosis water system and municipal sewer, along with a food store, library, Coop ag center/gas bar, a golf course and more! Call today for your viewing appointment. (id:51699)
Property Details
|
MLS® Number
|
SK006954 |
|
Property Type
|
Single Family |
|
Features
|
Treed, Lane, Rectangular, Sump Pump |
|
Structure
|
Deck |
Building
|
Bathroom Total
|
2 |
|
Bedrooms Total
|
4 |
|
Appliances
|
Washer, Refrigerator, Satellite Dish, Dryer, Freezer, Window Coverings, Garage Door Opener Remote(s), Hood Fan, Stove |
|
Architectural Style
|
Raised Bungalow |
|
Basement Development
|
Finished |
|
Basement Type
|
Full (finished) |
|
Constructed Date
|
1976 |
|
Cooling Type
|
Central Air Conditioning |
|
Heating Fuel
|
Natural Gas |
|
Heating Type
|
Forced Air |
|
Stories Total
|
1 |
|
Size Interior
|
1136 Sqft |
|
Type
|
House |
Parking
|
Detached Garage
|
|
|
R V
|
|
|
Gravel
|
|
|
Parking Space(s)
|
8 |
Land
|
Acreage
|
No |
|
Landscape Features
|
Lawn, Garden Area |
|
Size Frontage
|
75 Ft |
|
Size Irregular
|
21000.00 |
|
Size Total
|
21000 Sqft |
|
Size Total Text
|
21000 Sqft |
Rooms
| Level |
Type |
Length |
Width |
Dimensions |
|
Basement |
Family Room |
23 ft ,9 in |
13 ft ,5 in |
23 ft ,9 in x 13 ft ,5 in |
|
Basement |
Bedroom |
8 ft ,6 in |
12 ft ,6 in |
8 ft ,6 in x 12 ft ,6 in |
|
Basement |
2pc Bathroom |
|
|
Measurements not available |
|
Basement |
Storage |
9 ft ,8 in |
12 ft ,1 in |
9 ft ,8 in x 12 ft ,1 in |
|
Basement |
Other |
|
|
Measurements not available |
|
Basement |
Storage |
|
|
Measurements not available |
|
Main Level |
Other |
5 ft ,4 in |
14 ft ,8 in |
5 ft ,4 in x 14 ft ,8 in |
|
Main Level |
Dining Room |
7 ft ,9 in |
12 ft ,11 in |
7 ft ,9 in x 12 ft ,11 in |
|
Main Level |
Kitchen |
8 ft ,5 in |
12 ft ,11 in |
8 ft ,5 in x 12 ft ,11 in |
|
Main Level |
Living Room |
19 ft ,7 in |
12 ft |
19 ft ,7 in x 12 ft |
|
Main Level |
Bedroom |
9 ft ,3 in |
10 ft ,5 in |
9 ft ,3 in x 10 ft ,5 in |
|
Main Level |
4pc Bathroom |
7 ft ,5 in |
7 ft ,5 in |
7 ft ,5 in x 7 ft ,5 in |
|
Main Level |
Bedroom |
9 ft ,4 in |
10 ft ,5 in |
9 ft ,4 in x 10 ft ,5 in |
|
Main Level |
Primary Bedroom |
9 ft ,5 in |
10 ft ,5 in |
9 ft ,5 in x 10 ft ,5 in |
https://www.realtor.ca/real-estate/28359041/507-3rd-avenue-young





