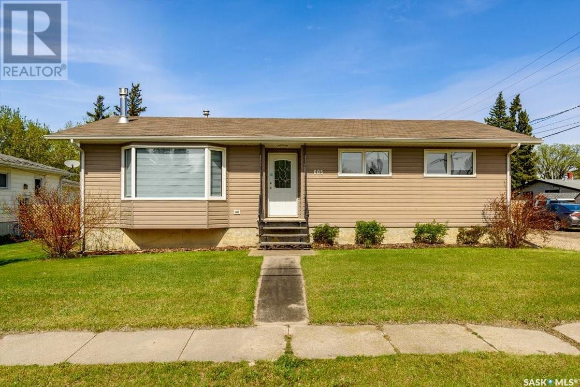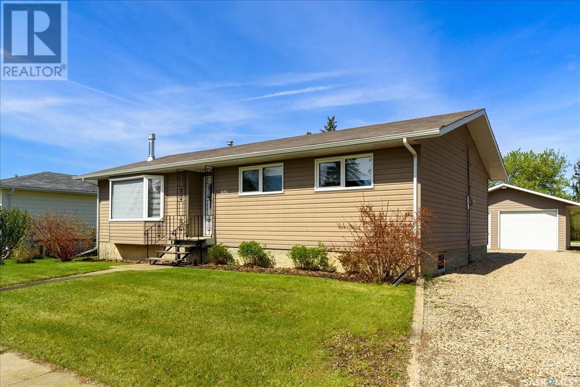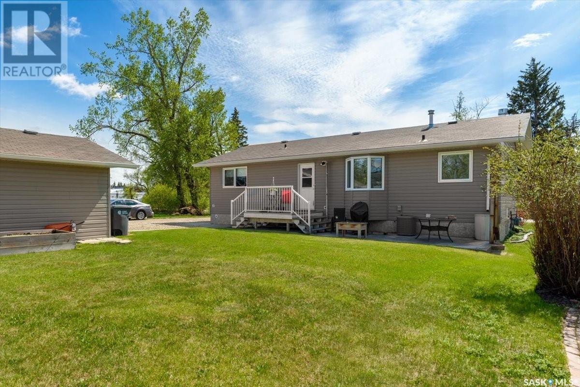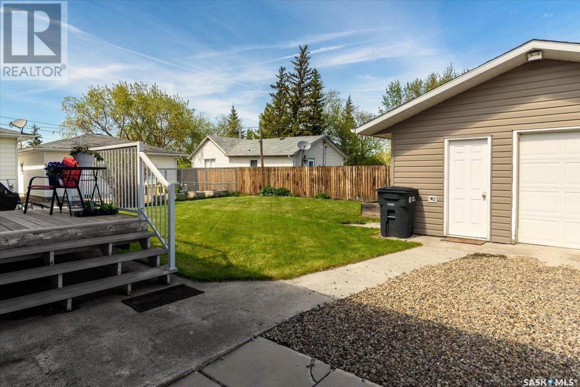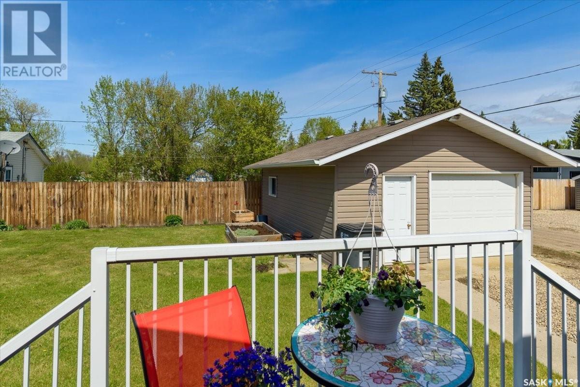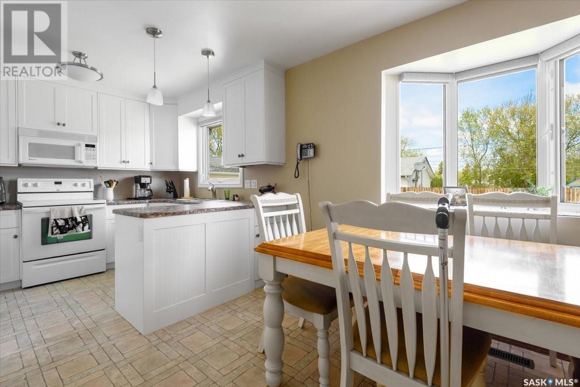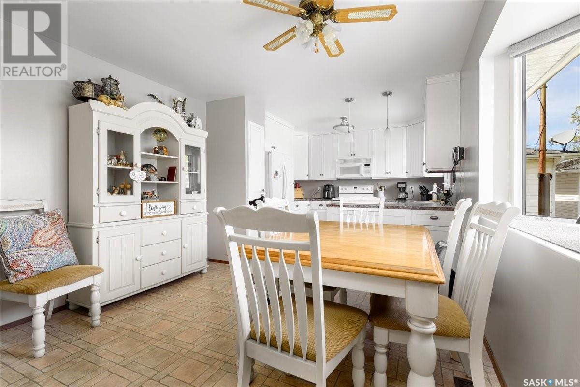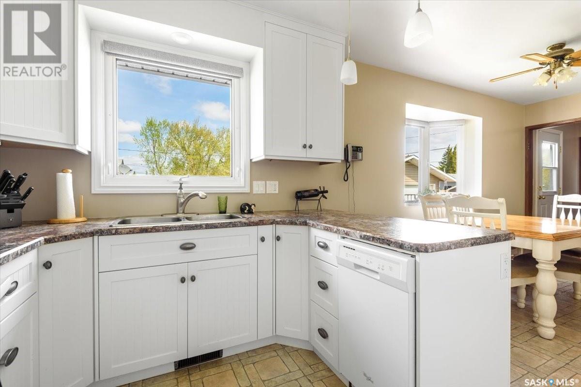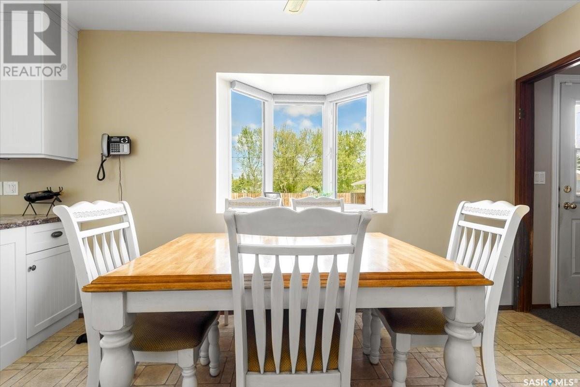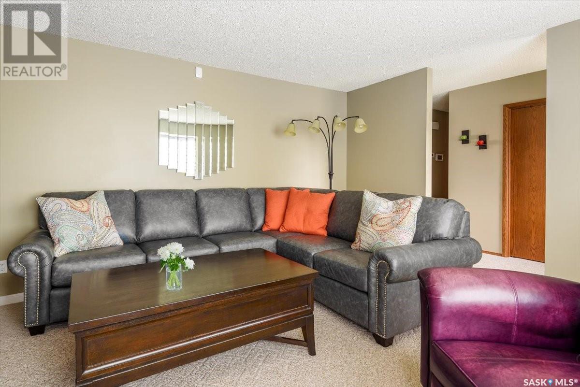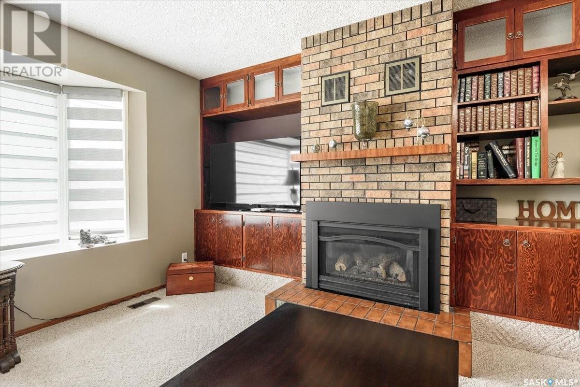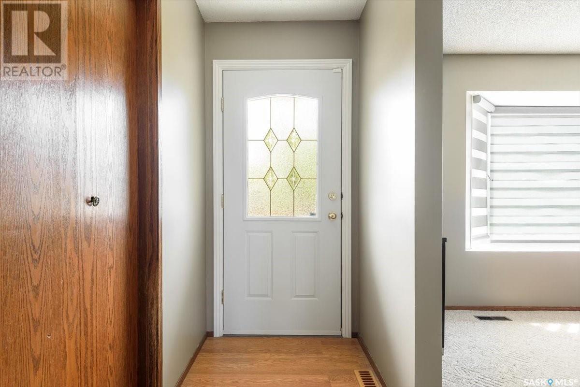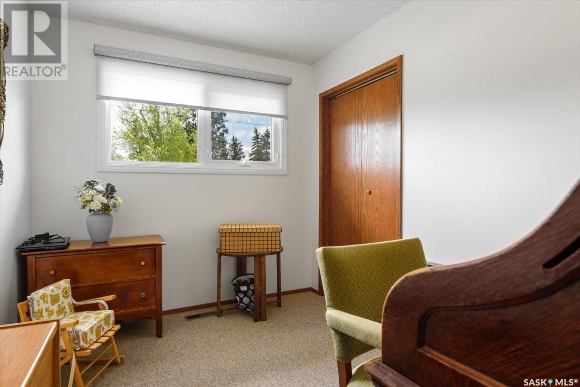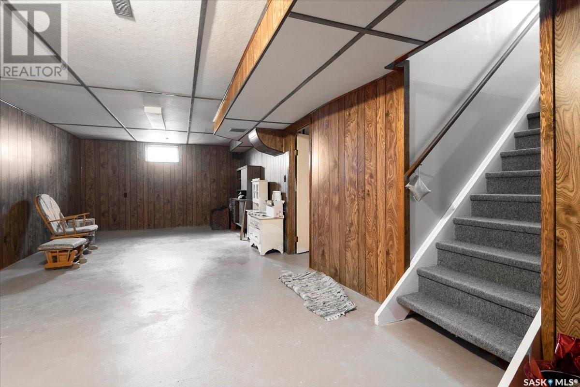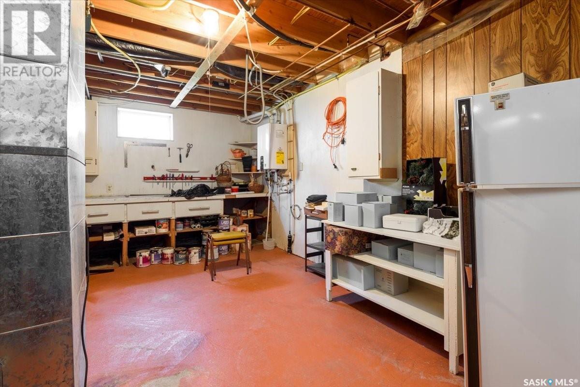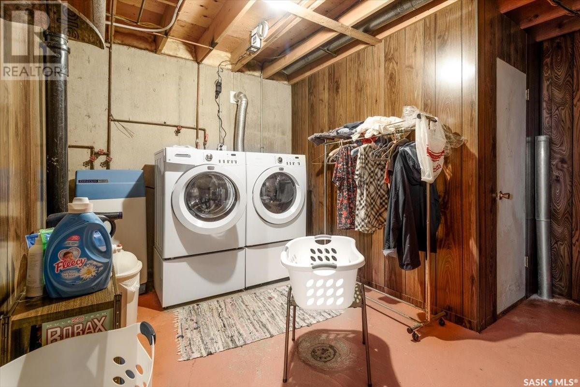605 Godkin Avenue Balcarres, Saskatchewan S0G 0C0
$189,999
Welcome home!! This home was built in 1976 but is a solid home that has had many upgrades throughout the years including the following( upgraded kitchen and custom cabinets, triple glaze windows, shingles, mid efficient furnace ,natural gas On Demand Water Heater, central air conditioning, natural gas fireplace, vinyl siding, and much more). The Main floor has a large kitchen and dining area with large windows, customs cabinets with under counter lighting and numerous storage space. This kitchen is so bright and provides an inviting atmosphere for family gatherings. The living room has large window bringing in beautiful natural light . This room provides a great space for larger furniture, there are built in book shelves and cabinets around a natural gas fire place adding that cozy feel for a second great space to entertain or just get cozy by the fireplace. Main bathroom includes a laundry chute to the laundry area in the basement, there is a secondary 3 piece bathroom in the basement for added convenience. This bungalow has 3 bedrooms with large closets and large windows, many extra closets placed in convenient places, a back entry mud room, the basement is a large space with an office area, large utility room, laundry area and cold storage. The yard has always been very well maintained, patio area and oversized detached garage which is fully insulated with garage door opener. This home is move in ready awaiting its next family to call home. The home is walking distance to the pharmacy, grocery store, post office, bank and much more, 15 minute drive to the Valley where there are many lakes, golf courses, ski hill , hospital etc. Balcarres is a progressive community in an ideal spot to call home, its a must see!! (id:51699)
Open House
This property has open houses!
5:00 pm
Ends at:7:00 pm
Open house come take a look at this solid built Home with many updates.
Property Details
| MLS® Number | SK006900 |
| Property Type | Single Family |
| Features | Treed, Rectangular |
| Structure | Patio(s) |
Building
| Bathroom Total | 2 |
| Bedrooms Total | 3 |
| Appliances | Washer, Refrigerator, Dishwasher, Dryer, Microwave, Freezer, Window Coverings, Garage Door Opener Remote(s), Central Vacuum, Stove |
| Architectural Style | Bungalow |
| Basement Development | Partially Finished |
| Basement Type | Full (partially Finished) |
| Constructed Date | 1976 |
| Cooling Type | Central Air Conditioning |
| Fireplace Fuel | Gas |
| Fireplace Present | Yes |
| Fireplace Type | Conventional |
| Heating Fuel | Natural Gas |
| Heating Type | Forced Air |
| Stories Total | 1 |
| Size Interior | 1136 Sqft |
| Type | House |
Parking
| Detached Garage | |
| Gravel | |
| Parking Space(s) | 3 |
Land
| Acreage | No |
| Fence Type | Partially Fenced |
| Landscape Features | Lawn |
| Size Frontage | 60 Ft |
| Size Irregular | 6000.00 |
| Size Total | 6000 Sqft |
| Size Total Text | 6000 Sqft |
Rooms
| Level | Type | Length | Width | Dimensions |
|---|---|---|---|---|
| Basement | Family Room | 13 ft | 29 ft | 13 ft x 29 ft |
| Basement | 3pc Bathroom | 8 ft | 5 ft | 8 ft x 5 ft |
| Main Level | Kitchen/dining Room | 20 ft | 11 ft | 20 ft x 11 ft |
| Main Level | Living Room | 13 ft | 13 ft | 13 ft x 13 ft |
| Main Level | 4pc Ensuite Bath | 6 ft | 7 ft | 6 ft x 7 ft |
| Main Level | Bedroom | 10 ft | 11 ft | 10 ft x 11 ft |
| Main Level | Bedroom | 10 ft | 10 ft | 10 ft x 10 ft |
| Main Level | Bedroom | 8 ft | 10 ft | 8 ft x 10 ft |
| Main Level | Mud Room | 7 ft | 7 ft x Measurements not available |
https://www.realtor.ca/real-estate/28361293/605-godkin-avenue-balcarres
Interested?
Contact us for more information

