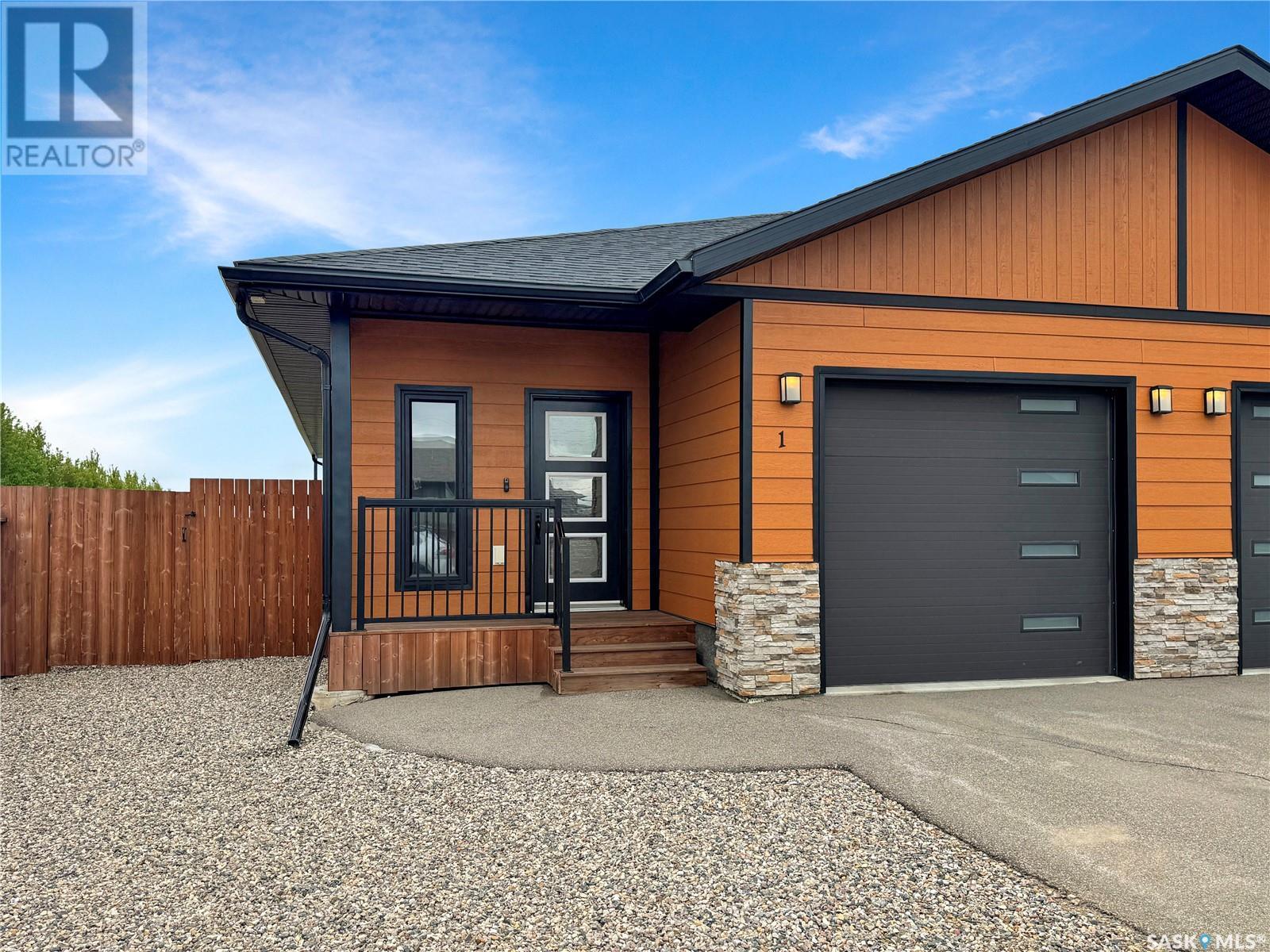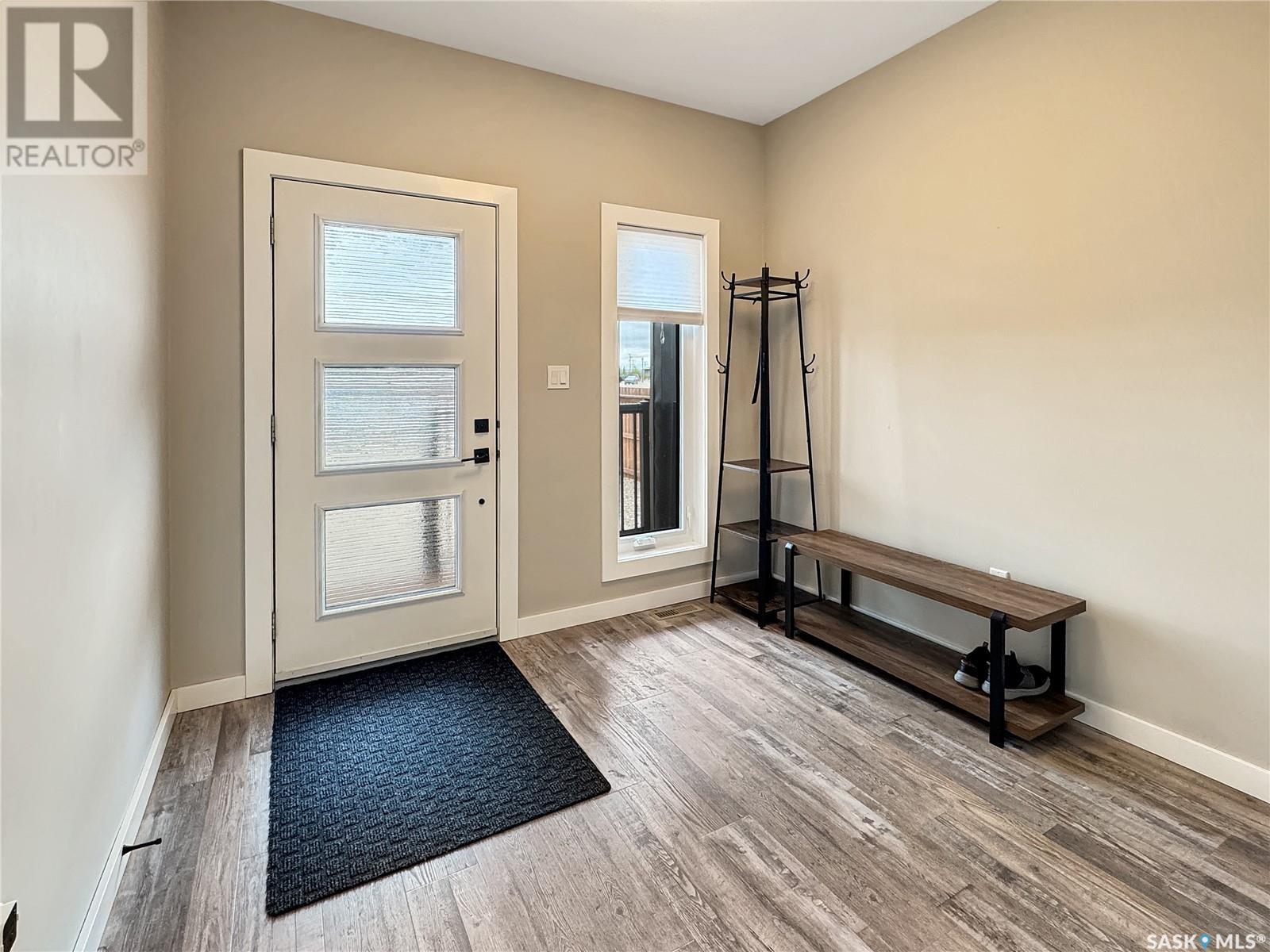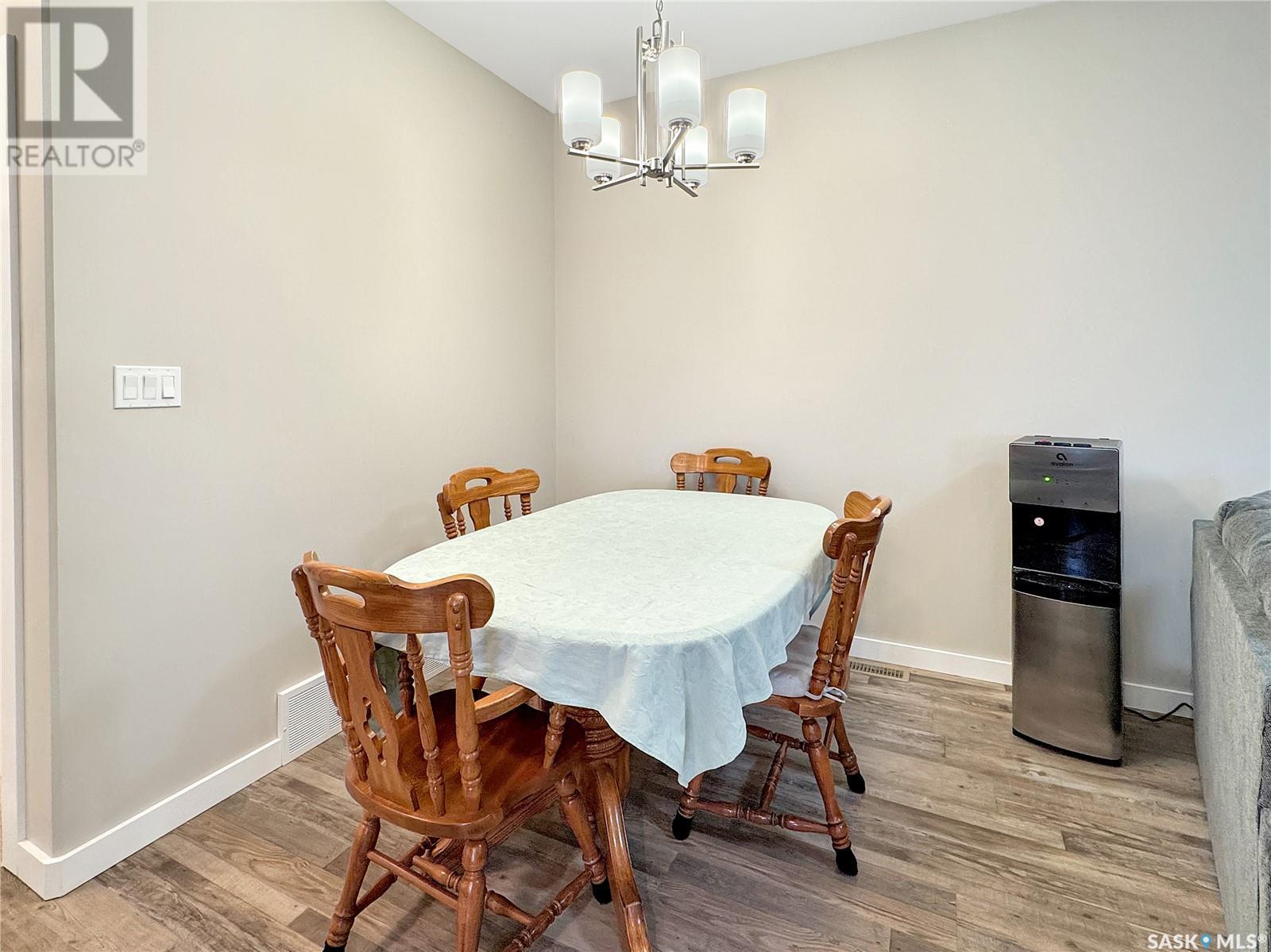2 Bedroom
2 Bathroom
1087 sqft
Central Air Conditioning
Forced Air
$299,900Maintenance,
$150 Monthly
These quality built townhouse style condos are a must see. The condo is designed for easy living and low maintenance. The entire home is on one main level and makes accessibility to every room seamless. The spacious entrance has lots of room for guests to enter and not trip over each other. Lots of space for shoes and features a coat closet. The entire home is laid out over quality vinyl plank flooring which is durable, waterproof and easy to clean. The main living space is designed with an open concept. The Kitchen, living room, dining area and office desk are all open to each other. The Kitchen has tons of cupboard and counter space and boasts a large island with breakfast bar. Again the kitchen has durable and easy to clean vinyl plank flooring as well as stainless steel appliances. Off the kitchen is a patio door to go to the outside. There area two large bedrooms and a roomy 4-pc family bathroom as well. The master bedroom features a walk-through closet to the 3-pc en-suit. The single attached garage has direct entry to the house. Central air conditioning has been added as well. The yard is fully fenced in and requires little maintenance. Call today for a private showing. (id:51699)
Property Details
|
MLS® Number
|
SK006701 |
|
Property Type
|
Single Family |
|
Neigbourhood
|
Telegraph Heights |
|
Community Features
|
Pets Allowed With Restrictions |
|
Features
|
Rectangular |
|
Structure
|
Deck |
Building
|
Bathroom Total
|
2 |
|
Bedrooms Total
|
2 |
|
Appliances
|
Refrigerator, Dishwasher, Dryer, Microwave, Window Coverings, Garage Door Opener Remote(s), Stove |
|
Basement Development
|
Not Applicable |
|
Basement Type
|
Crawl Space (not Applicable) |
|
Constructed Date
|
2020 |
|
Cooling Type
|
Central Air Conditioning |
|
Heating Fuel
|
Natural Gas |
|
Heating Type
|
Forced Air |
|
Size Interior
|
1087 Sqft |
|
Type
|
Row / Townhouse |
Parking
|
Attached Garage
|
|
|
Other
|
|
|
Parking Space(s)
|
2 |
Land
|
Acreage
|
No |
|
Fence Type
|
Fence |
|
Size Frontage
|
29 Ft ,6 In |
|
Size Irregular
|
2960.00 |
|
Size Total
|
2960 Sqft |
|
Size Total Text
|
2960 Sqft |
Rooms
| Level |
Type |
Length |
Width |
Dimensions |
|
Main Level |
Kitchen |
10 ft |
12 ft |
10 ft x 12 ft |
|
Main Level |
Living Room |
17 ft ,8 in |
12 ft |
17 ft ,8 in x 12 ft |
|
Main Level |
Foyer |
9 ft |
9 ft ,6 in |
9 ft x 9 ft ,6 in |
|
Main Level |
4pc Bathroom |
6 ft |
9 ft |
6 ft x 9 ft |
|
Main Level |
Bedroom |
9 ft ,6 in |
11 ft |
9 ft ,6 in x 11 ft |
|
Main Level |
Bedroom |
10 ft ,6 in |
12 ft |
10 ft ,6 in x 12 ft |
|
Main Level |
3pc Ensuite Bath |
5 ft |
7 ft |
5 ft x 7 ft |
https://www.realtor.ca/real-estate/28362190/1-171-heritage-landing-crescent-battleford-telegraph-heights















