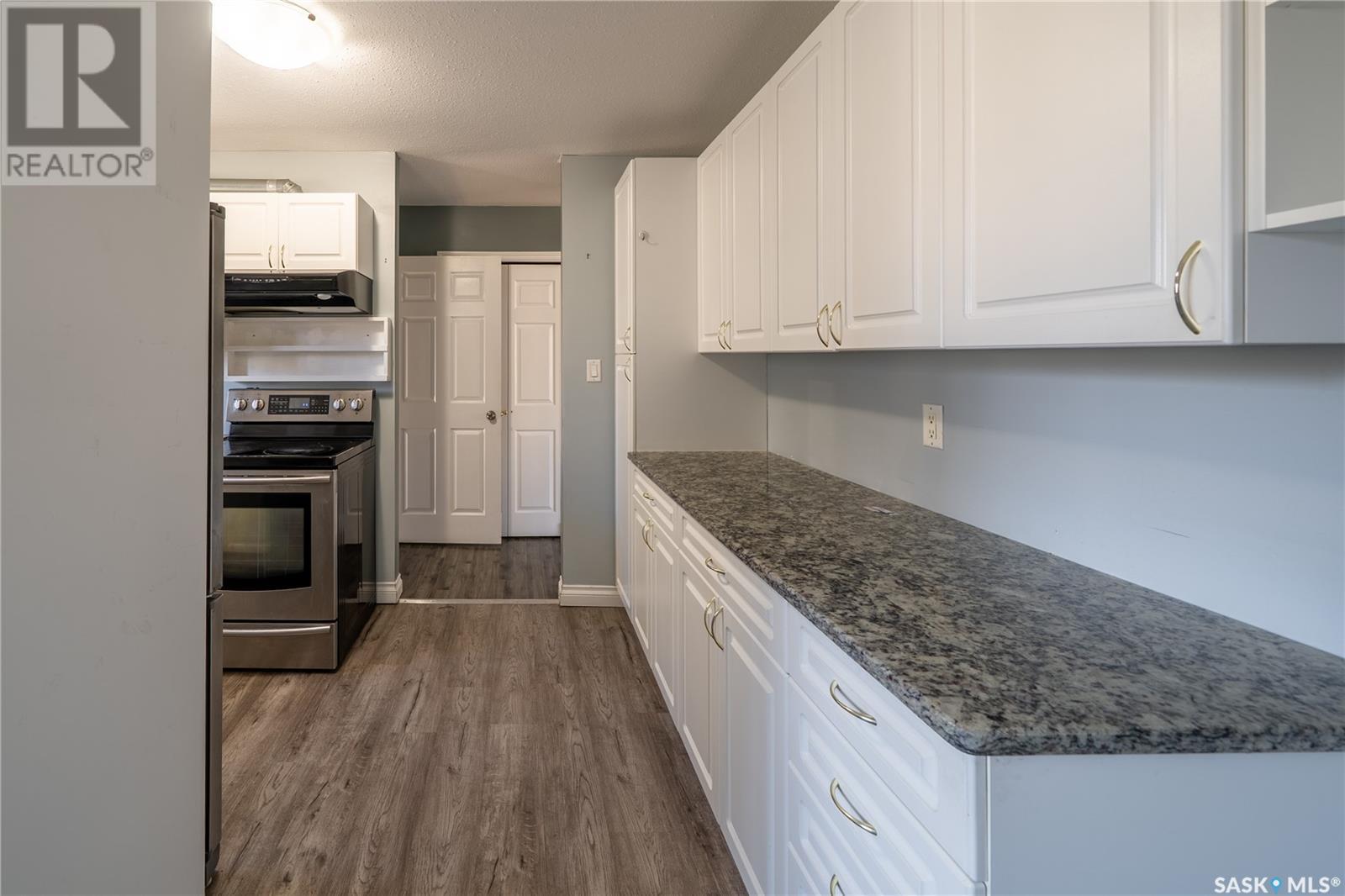4 Bedroom
2 Bathroom
1080 sqft
Bungalow
Central Air Conditioning
Forced Air
$339,900
Welcome to 647 Sangster Blvd a beautifully updated 4-bedroom, 2-bathroom home in one of Regina’s most desirable neighborhoods, just steps from Dr. L. M. Hanna Elementary and Thom Collegiate. This move-in-ready gem offers a bright and spacious main floor with three bedrooms, a stylishly renovated 4-piece bath, granite countertops in the functional kitchen, and a dedicated dining area. The fully finished basement adds incredible value with a massive rec room, a second kitchen, and a fourth bedroom perfect for extended family or as a non-regulation suite with income potential. The double detached garage (built in 2012) and major upgrades completed in 2015, including newer shingles, electrical, furnace, ducts, vents, and central A/C, provide peace of mind. Whether you're a growing family, first-time buyer, or savvy investor, this home checks all the boxes — act fast, because opportunities like this don’t last long!... As per the Seller’s direction, all offers will be presented on 2025-05-25 at 7:00 PM (id:51699)
Property Details
|
MLS® Number
|
SK006956 |
|
Property Type
|
Single Family |
|
Neigbourhood
|
Argyle Park |
|
Features
|
Corner Site, Rectangular, Double Width Or More Driveway |
Building
|
Bathroom Total
|
2 |
|
Bedrooms Total
|
4 |
|
Appliances
|
Washer, Refrigerator, Dryer, Storage Shed, Stove |
|
Architectural Style
|
Bungalow |
|
Basement Type
|
Full |
|
Constructed Date
|
1977 |
|
Cooling Type
|
Central Air Conditioning |
|
Heating Type
|
Forced Air |
|
Stories Total
|
1 |
|
Size Interior
|
1080 Sqft |
|
Type
|
House |
Parking
|
Detached Garage
|
|
|
Parking Space(s)
|
5 |
Land
|
Acreage
|
No |
|
Fence Type
|
Fence |
|
Size Irregular
|
5062.00 |
|
Size Total
|
5062 Sqft |
|
Size Total Text
|
5062 Sqft |
Rooms
| Level |
Type |
Length |
Width |
Dimensions |
|
Basement |
Other |
31 ft |
10 ft ,10 in |
31 ft x 10 ft ,10 in |
|
Basement |
Bedroom |
8 ft ,2 in |
10 ft ,6 in |
8 ft ,2 in x 10 ft ,6 in |
|
Basement |
3pc Bathroom |
|
|
Measurements not available |
|
Basement |
Other |
|
|
Measurements not available |
|
Basement |
Kitchen/dining Room |
24 ft ,2 in |
8 ft ,9 in |
24 ft ,2 in x 8 ft ,9 in |
|
Main Level |
Living Room |
15 ft ,5 in |
11 ft ,8 in |
15 ft ,5 in x 11 ft ,8 in |
|
Main Level |
Kitchen |
9 ft ,3 in |
5 ft ,11 in |
9 ft ,3 in x 5 ft ,11 in |
|
Main Level |
Dining Room |
12 ft ,9 in |
8 ft ,1 in |
12 ft ,9 in x 8 ft ,1 in |
|
Main Level |
Bedroom |
12 ft ,9 in |
9 ft ,7 in |
12 ft ,9 in x 9 ft ,7 in |
|
Main Level |
Bedroom |
9 ft |
9 ft ,3 in |
9 ft x 9 ft ,3 in |
|
Main Level |
Bedroom |
7 ft ,11 in |
9 ft ,5 in |
7 ft ,11 in x 9 ft ,5 in |
|
Main Level |
4pc Bathroom |
|
|
Measurements not available |
https://www.realtor.ca/real-estate/28360945/647-sangster-boulevard-regina-argyle-park
































