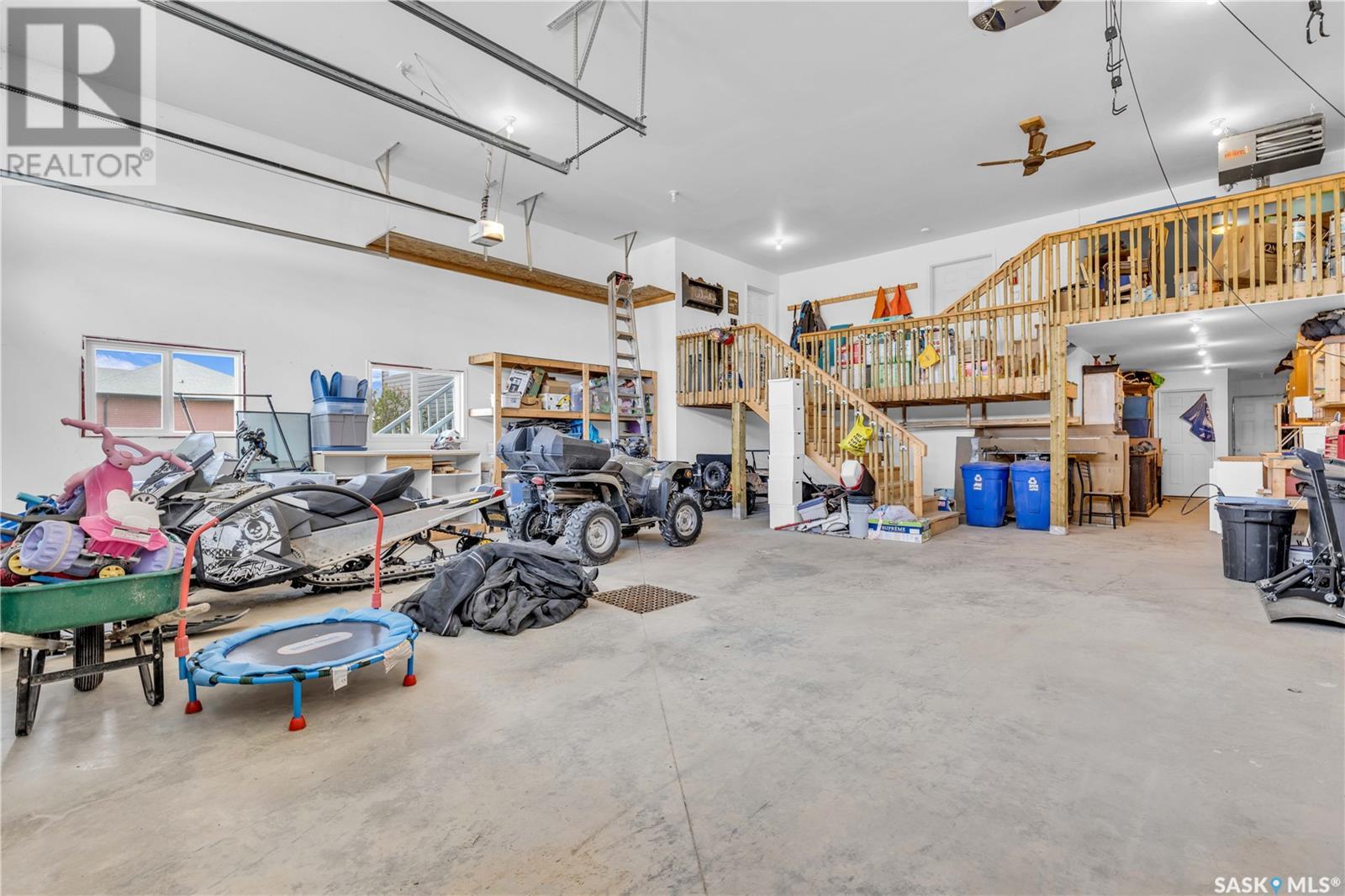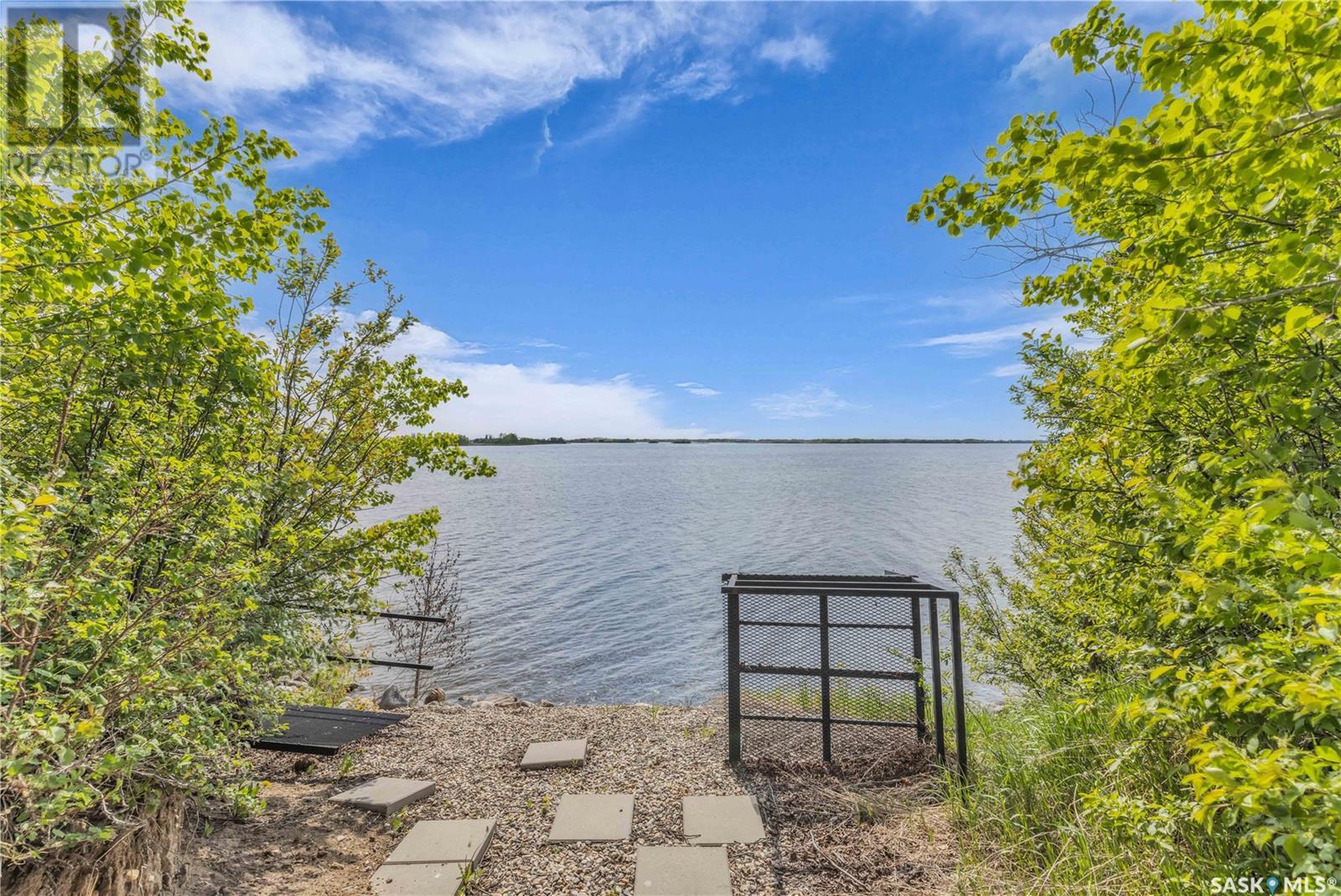6 Bedroom
3 Bathroom
1928 sqft
Raised Bungalow
Fireplace
Central Air Conditioning, Air Exchanger
Forced Air
Waterfront
Lawn, Underground Sprinkler, Garden Area
$699,900
Lakefront Luxury at 22 Pape Drive – Just Minutes from Humboldt! This stunning lakefront home offers just under 2,000 sq ft of beautifully designed living space with 6 bedrooms plus a den, 3 full bathrooms, and an additional 2-piece bath in the garage — perfect for lakefront living with room to spare. Built on a durable ICF foundation, this thoughtfully designed home features vaulted ceilings, expansive windows, and an open-concept layout that fills the space with natural light. The gorgeous kitchen offers an abundance of cupboards and counter space, a built-in desk, and a walk-through pantry with direct access to the oversized heated garage, which boasts 10’ overhead doors, a mezzanine for storage, and a 2-pc bath accessible from the backyard. The dining and living areas showcase incredible lake views and a cozy two-way gas fireplace shared with the spacious primary suite. The primary bedroom features a spa-like ensuite, walk-in closet with custom-built-ins, and remote-controlled blinds. Two additional bedrooms, a 4-piece bath, a den, and a generous laundry room with sink and storage complete the main level. The fully finished basement is a dream for entertaining, with a family room, games area, card table space, wet bar, three more bedrooms, another full bath, and a large utility/storage room. Big windows keep the lower level bright and inviting. Bonus: the snooker table stays! Step outside to a fully fenced yard with a 3-tiered deck, hot tub, natural gas BBQ hookup, garden boxes, green space, underground sprinklers, and your private dock — everything you need to enjoy lakefront living to the fullest. Extras include a 3,500-gallon septic tank, remote-controlled blinds, and incredible attention to detail. Rarely does a home offer this much space, comfort, and lakefront lifestyle in one complete package. Don’t miss your opportunity to own this exceptional property at a great price! (id:51699)
Property Details
|
MLS® Number
|
SK006864 |
|
Property Type
|
Single Family |
|
Neigbourhood
|
Humboldt Lake |
|
Features
|
Treed, Sump Pump |
|
Structure
|
Deck |
|
Water Front Name
|
Humboldt Lake |
|
Water Front Type
|
Waterfront |
Building
|
Bathroom Total
|
3 |
|
Bedrooms Total
|
6 |
|
Appliances
|
Washer, Refrigerator, Dishwasher, Dryer, Microwave, Window Coverings, Garage Door Opener Remote(s), Stove |
|
Architectural Style
|
Raised Bungalow |
|
Basement Development
|
Finished |
|
Basement Type
|
Full (finished) |
|
Constructed Date
|
2015 |
|
Cooling Type
|
Central Air Conditioning, Air Exchanger |
|
Fireplace Fuel
|
Gas |
|
Fireplace Present
|
Yes |
|
Fireplace Type
|
Conventional |
|
Heating Fuel
|
Natural Gas |
|
Heating Type
|
Forced Air |
|
Stories Total
|
1 |
|
Size Interior
|
1928 Sqft |
|
Type
|
House |
Parking
|
Attached Garage
|
|
|
Gravel
|
|
|
Heated Garage
|
|
|
Parking Space(s)
|
6 |
Land
|
Acreage
|
No |
|
Fence Type
|
Fence |
|
Landscape Features
|
Lawn, Underground Sprinkler, Garden Area |
|
Size Irregular
|
0.34 |
|
Size Total
|
0.34 Ac |
|
Size Total Text
|
0.34 Ac |
Rooms
| Level |
Type |
Length |
Width |
Dimensions |
|
Basement |
Other |
37 ft ,1 in |
20 ft ,6 in |
37 ft ,1 in x 20 ft ,6 in |
|
Basement |
Games Room |
10 ft ,11 in |
8 ft ,4 in |
10 ft ,11 in x 8 ft ,4 in |
|
Basement |
Bedroom |
12 ft ,8 in |
10 ft ,2 in |
12 ft ,8 in x 10 ft ,2 in |
|
Basement |
4pc Bathroom |
10 ft ,5 in |
8 ft ,2 in |
10 ft ,5 in x 8 ft ,2 in |
|
Basement |
Bedroom |
10 ft |
11 ft |
10 ft x 11 ft |
|
Basement |
Bedroom |
10 ft |
11 ft |
10 ft x 11 ft |
|
Basement |
Other |
28 ft |
10 ft |
28 ft x 10 ft |
|
Main Level |
Foyer |
9 ft ,7 in |
7 ft ,7 in |
9 ft ,7 in x 7 ft ,7 in |
|
Main Level |
Kitchen |
16 ft ,1 in |
10 ft ,2 in |
16 ft ,1 in x 10 ft ,2 in |
|
Main Level |
Dining Room |
17 ft |
10 ft ,2 in |
17 ft x 10 ft ,2 in |
|
Main Level |
Living Room |
17 ft |
16 ft |
17 ft x 16 ft |
|
Main Level |
Den |
9 ft ,11 in |
9 ft ,9 in |
9 ft ,11 in x 9 ft ,9 in |
|
Main Level |
Laundry Room |
9 ft ,7 in |
7 ft |
9 ft ,7 in x 7 ft |
|
Main Level |
4pc Bathroom |
9 ft ,9 in |
4 ft ,10 in |
9 ft ,9 in x 4 ft ,10 in |
|
Main Level |
Bedroom |
10 ft |
10 ft ,1 in |
10 ft x 10 ft ,1 in |
|
Main Level |
Bedroom |
10 ft |
10 ft ,1 in |
10 ft x 10 ft ,1 in |
|
Main Level |
Primary Bedroom |
12 ft ,7 in |
12 ft |
12 ft ,7 in x 12 ft |
|
Main Level |
4pc Ensuite Bath |
9 ft ,1 in |
8 ft ,2 in |
9 ft ,1 in x 8 ft ,2 in |
https://www.realtor.ca/real-estate/28363856/22-pape-drive-humboldt-rm-no-370-humboldt-lake




















































