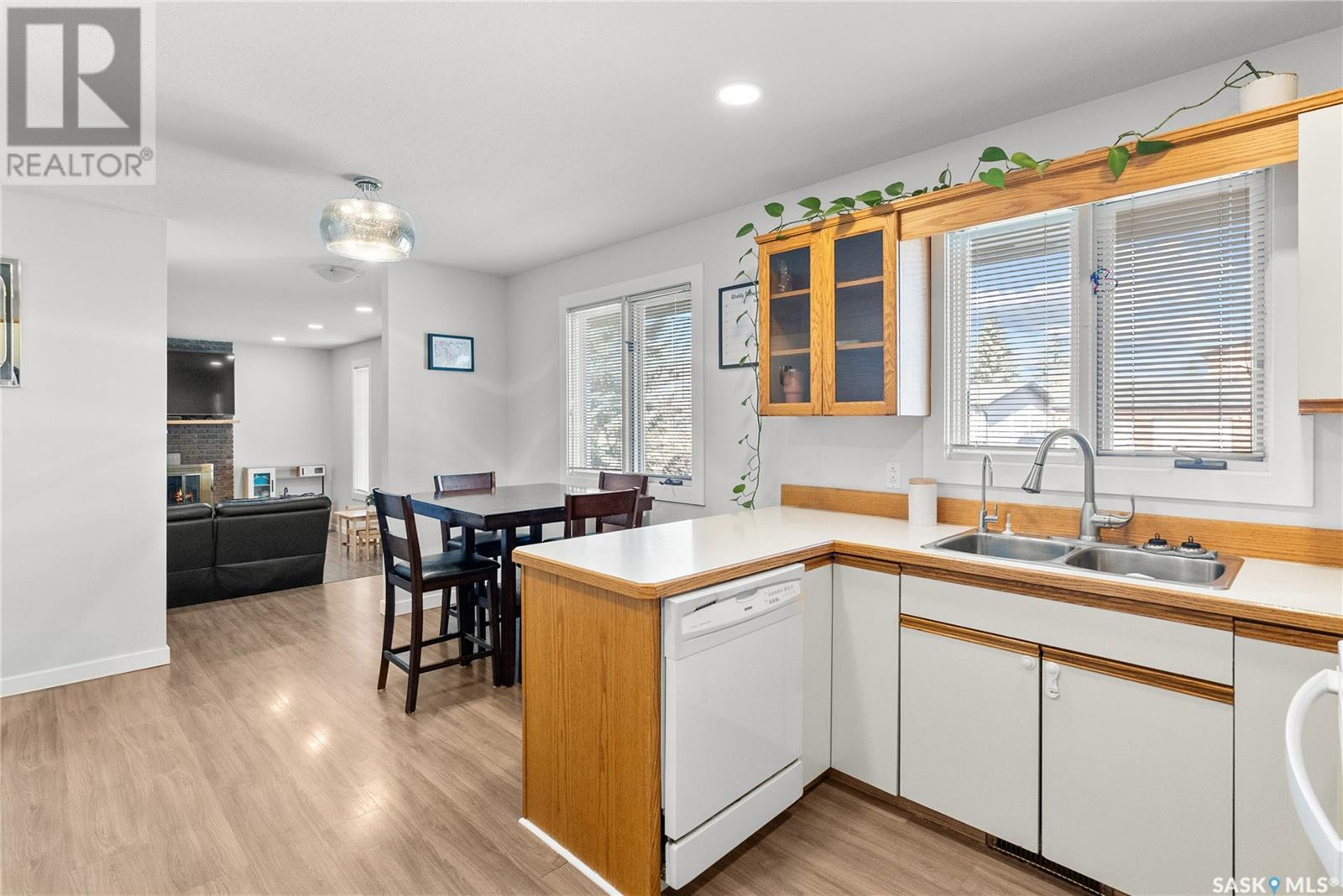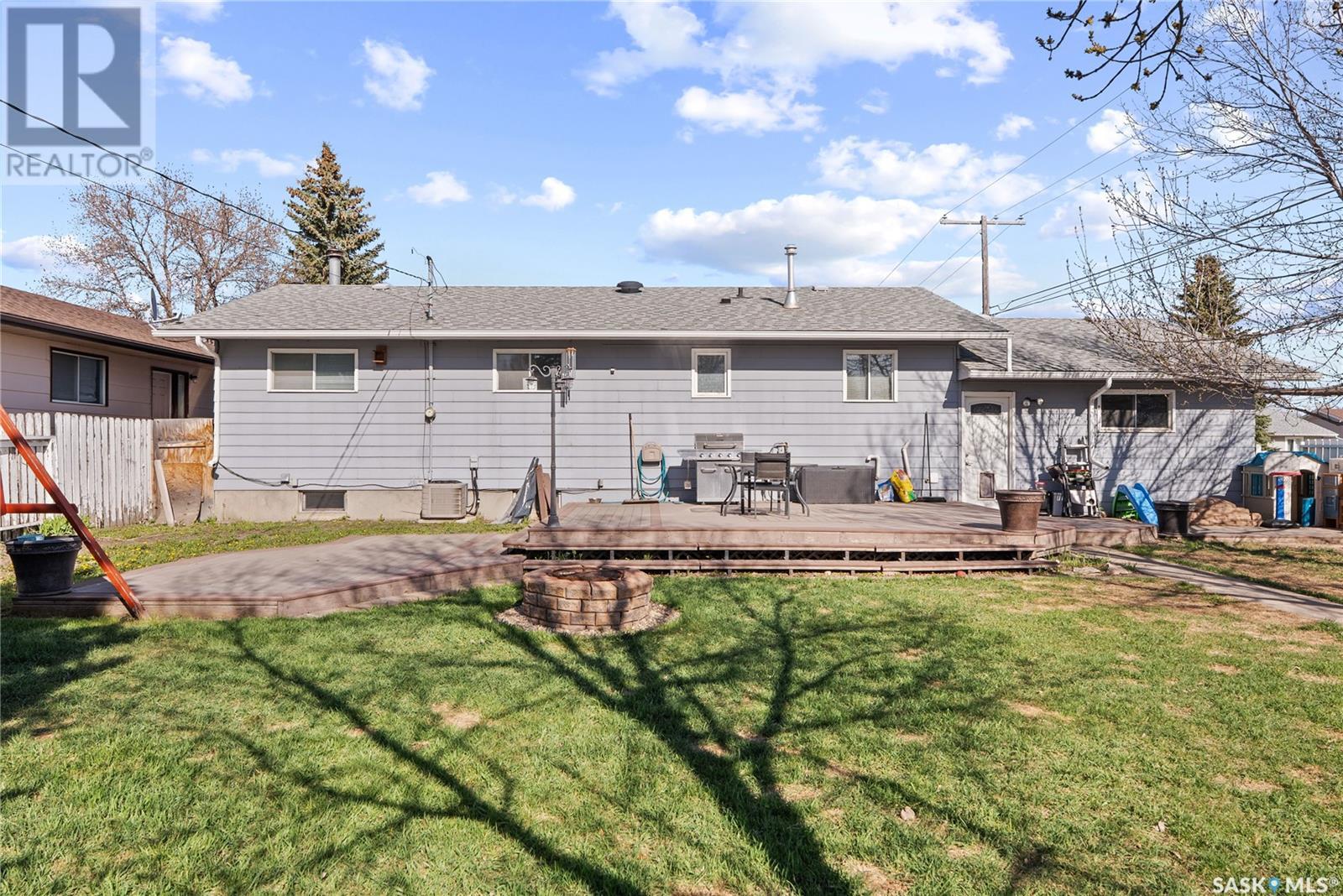3 Bedroom
2 Bathroom
1132 sqft
Bungalow
Fireplace
Central Air Conditioning
Forced Air
Lawn, Garden Area
$369,900
Great Value on a Sought-After, Mature Crescent! Situated on a spacious corner lot just steps from a park, this well-laid-out bungalow offers a comfortable and flexible living space. The main floor features two generous bedrooms and a large family room perfect for gatherings or relaxing, with the added option to convert the main floor laundry back into a third bedroom to suit your needs. An additional bedroom in the basement provides even more versatility. The yard boasts mature trees, garden space, and a large composite deck offering a private outdoor retreat. Additional highlights include an oversized attached single garage and a tiled breezeway, updated shingles, and high high-efficiency furnace. Fantastic location and is truly a great value. Call your favorite Realtor for more details and to schedule your private showing! (id:51699)
Property Details
|
MLS® Number
|
SK007136 |
|
Property Type
|
Single Family |
|
Features
|
Treed, Corner Site, Rectangular, Double Width Or More Driveway |
|
Structure
|
Deck, Patio(s) |
Building
|
Bathroom Total
|
2 |
|
Bedrooms Total
|
3 |
|
Appliances
|
Washer, Refrigerator, Dishwasher, Dryer, Window Coverings, Garage Door Opener Remote(s), Central Vacuum, Storage Shed, Stove |
|
Architectural Style
|
Bungalow |
|
Basement Development
|
Finished |
|
Basement Type
|
Full (finished) |
|
Constructed Date
|
1980 |
|
Cooling Type
|
Central Air Conditioning |
|
Fireplace Fuel
|
Wood |
|
Fireplace Present
|
Yes |
|
Fireplace Type
|
Conventional |
|
Heating Fuel
|
Natural Gas |
|
Heating Type
|
Forced Air |
|
Stories Total
|
1 |
|
Size Interior
|
1132 Sqft |
|
Type
|
House |
Parking
|
Attached Garage
|
|
|
R V
|
|
|
Parking Space(s)
|
3 |
Land
|
Acreage
|
No |
|
Fence Type
|
Fence |
|
Landscape Features
|
Lawn, Garden Area |
|
Size Frontage
|
66 Ft |
|
Size Irregular
|
66x143 |
|
Size Total Text
|
66x143 |
Rooms
| Level |
Type |
Length |
Width |
Dimensions |
|
Basement |
Family Room |
|
14 ft |
Measurements not available x 14 ft |
|
Basement |
Bedroom |
|
12 ft |
Measurements not available x 12 ft |
|
Basement |
3pc Bathroom |
|
|
x x x |
|
Basement |
Games Room |
|
11 ft |
Measurements not available x 11 ft |
|
Main Level |
Kitchen |
12 ft |
|
12 ft x Measurements not available |
|
Main Level |
Dining Room |
12 ft |
|
12 ft x Measurements not available |
|
Main Level |
Living Room |
16 ft |
13 ft |
16 ft x 13 ft |
|
Main Level |
Bedroom |
|
|
9-6 x 10-6 |
|
Main Level |
Bedroom |
|
10 ft |
Measurements not available x 10 ft |
|
Main Level |
Laundry Room |
|
|
7-4 x 8-10 |
|
Main Level |
4pc Bathroom |
|
|
x x x |
https://www.realtor.ca/real-estate/28366510/501-wilken-crescent-w-warman














































