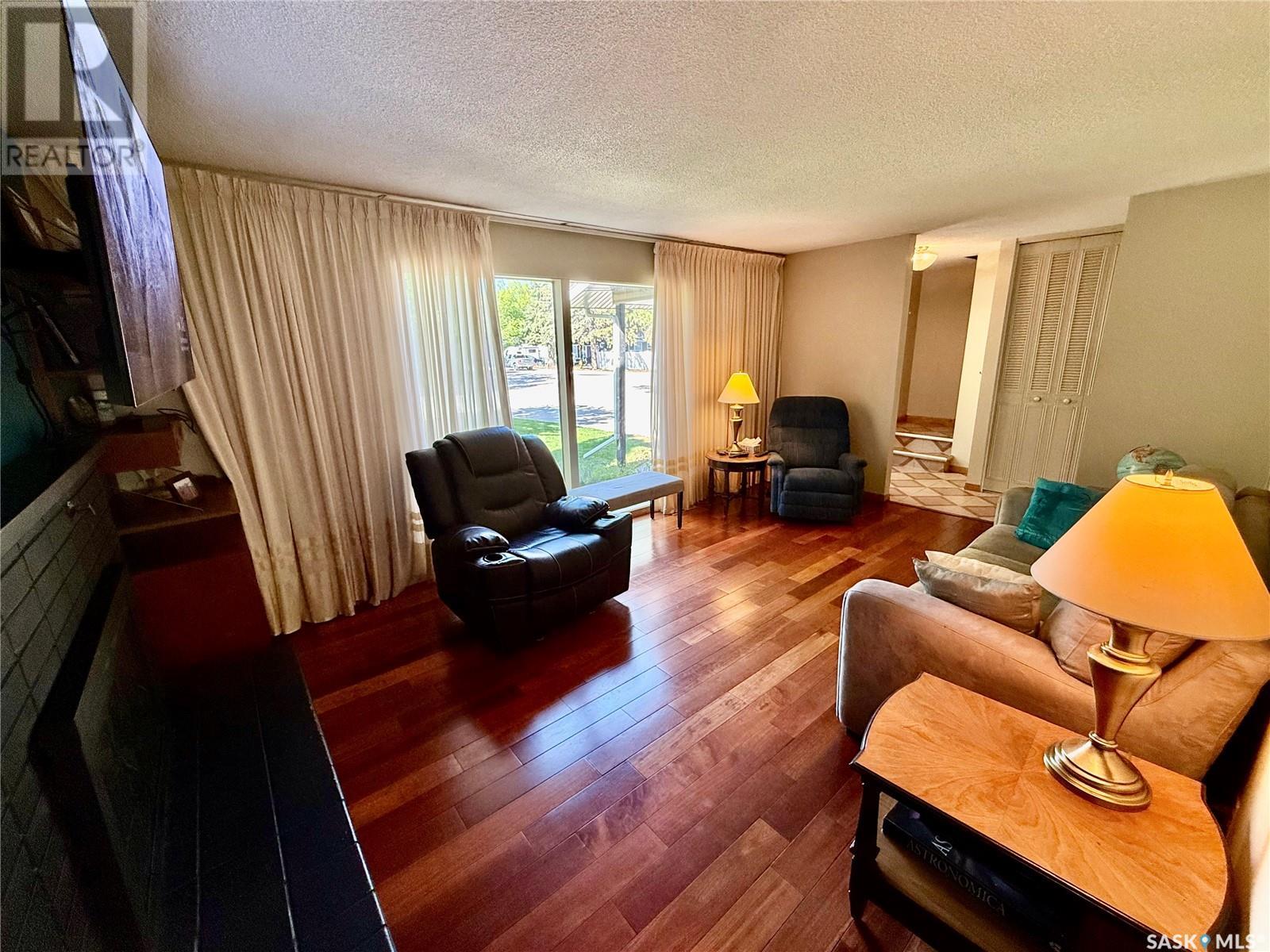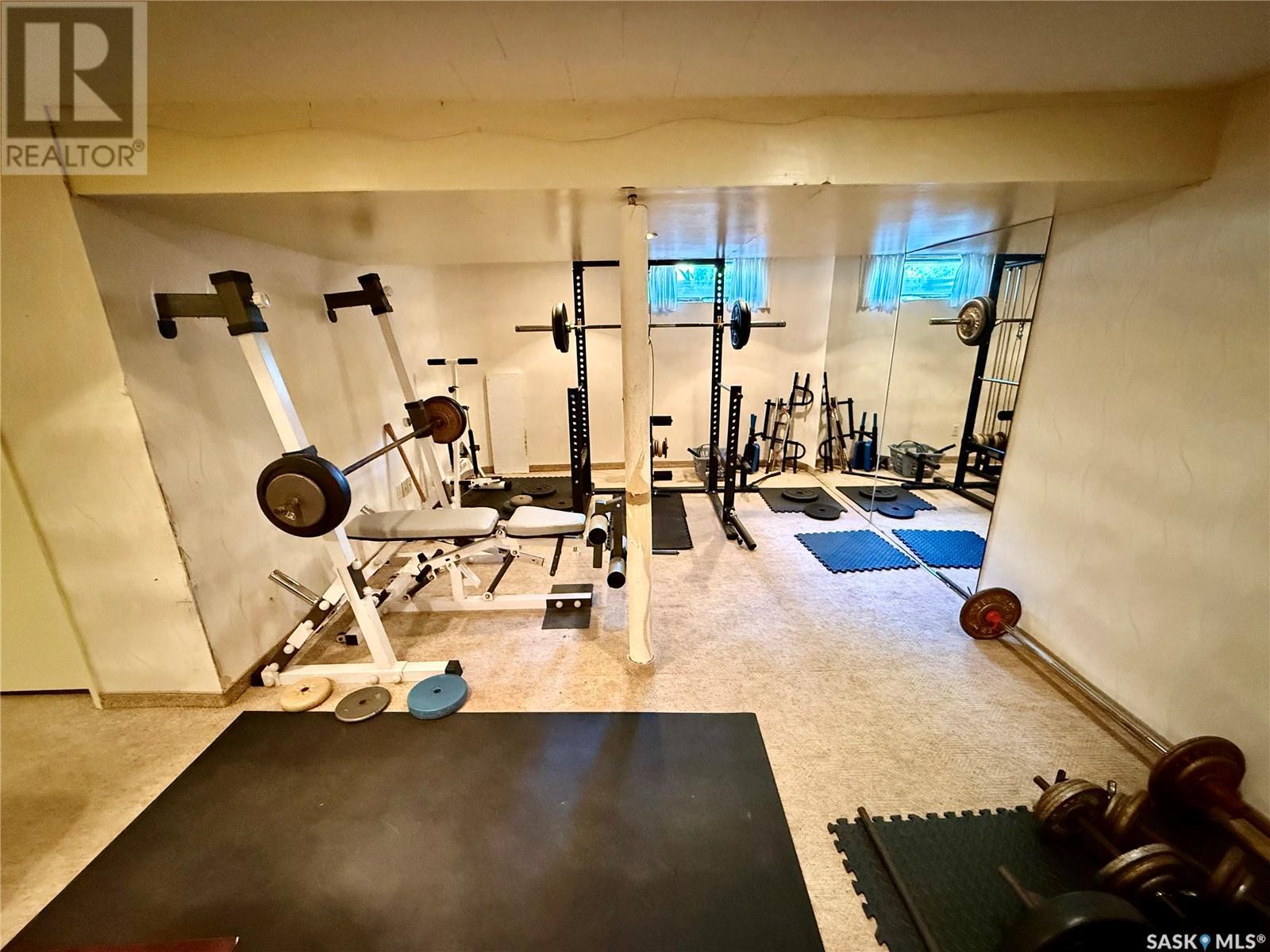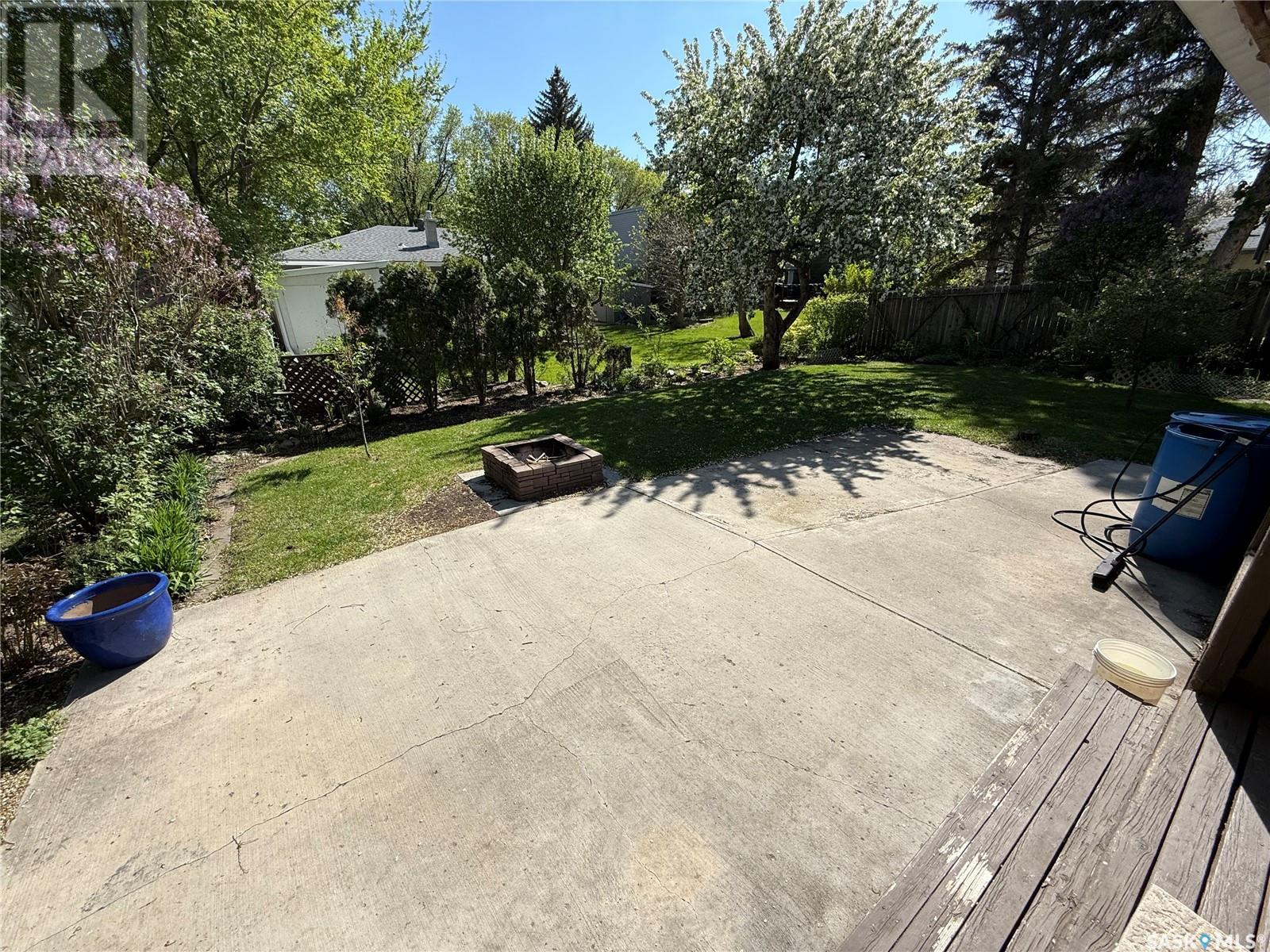4 Bedroom
2 Bathroom
1571 sqft
2 Level
Fireplace
Central Air Conditioning
Forced Air
Lawn
$389,900
Welcome to this cozy well maintained 4-bedroom 2 story home in Albert Park close to many shops, restaurants, and many amenities. The main floor features are oak cabinets in the kitchen with large pantry, dining area which leads to a good-sized living room with a wood burning fireplace, 2-piece bath with main floor laundry, and a den/family room which has direct entry to the attached single garage, and also leads to a large covered deck. Upstairs features 4 bedrooms with a good sized master bedroom, and a 4-piece bath finishes off the 2nd floor. Basement is mostly developed with a rec room/work out area and a decent sized utility room with extra storage space. Nice big lot at 6,594 s.f., well landscaped front and back. Back yard has a large covered deck as well as a concrete patio, firepit area, and plenty of trees and shrubs. Some updates over the years are 2nd floor windows, some on the main floor, HE furnace, sewer line approx. 7-8 years ago, and a water filtration system. This home is in a great neighborhood, call your realtor today to book a showing.... As per the Seller’s direction, all offers will be presented on 2025-05-28 at 6:00 PM (id:51699)
Property Details
|
MLS® Number
|
SK007157 |
|
Property Type
|
Single Family |
|
Neigbourhood
|
Albert Park |
|
Features
|
Treed, Rectangular |
|
Structure
|
Deck |
Building
|
Bathroom Total
|
2 |
|
Bedrooms Total
|
4 |
|
Appliances
|
Washer, Refrigerator, Dishwasher, Dryer, Microwave, Window Coverings, Garage Door Opener Remote(s), Storage Shed, Stove |
|
Architectural Style
|
2 Level |
|
Basement Development
|
Partially Finished |
|
Basement Type
|
Full (partially Finished) |
|
Constructed Date
|
1966 |
|
Cooling Type
|
Central Air Conditioning |
|
Fireplace Fuel
|
Wood |
|
Fireplace Present
|
Yes |
|
Fireplace Type
|
Conventional |
|
Heating Fuel
|
Natural Gas |
|
Heating Type
|
Forced Air |
|
Stories Total
|
2 |
|
Size Interior
|
1571 Sqft |
|
Type
|
House |
Parking
|
Attached Garage
|
|
|
Parking Space(s)
|
5 |
Land
|
Acreage
|
No |
|
Fence Type
|
Partially Fenced |
|
Landscape Features
|
Lawn |
|
Size Irregular
|
6594.00 |
|
Size Total
|
6594 Sqft |
|
Size Total Text
|
6594 Sqft |
Rooms
| Level |
Type |
Length |
Width |
Dimensions |
|
Second Level |
Bedroom |
|
|
14'2" x 11'5" |
|
Second Level |
Bedroom |
|
|
9'11" x 9' |
|
Second Level |
Bedroom |
|
|
11'6" x 9'2" |
|
Second Level |
Bedroom |
|
|
10' x 8'11 |
|
Second Level |
4pc Bathroom |
|
|
7'9" x 7' |
|
Basement |
Other |
|
|
23' x 11' |
|
Basement |
Other |
12 ft |
|
12 ft x Measurements not available |
|
Basement |
Other |
|
|
14' x 11' |
|
Main Level |
Kitchen |
|
|
12' x 11'6" |
|
Main Level |
Dining Room |
|
|
11'6" x 8'9" |
|
Main Level |
Living Room |
|
|
17'7" x 12' |
|
Main Level |
Family Room |
|
|
11'7" x 10'7" |
|
Main Level |
Laundry Room |
|
|
5'8" x 5' |
|
Main Level |
2pc Bathroom |
|
|
4'8" x 4'4" |
|
Main Level |
Foyer |
|
|
5'7" x 4'8" |
https://www.realtor.ca/real-estate/28367100/91-sunset-drive-regina-albert-park



































