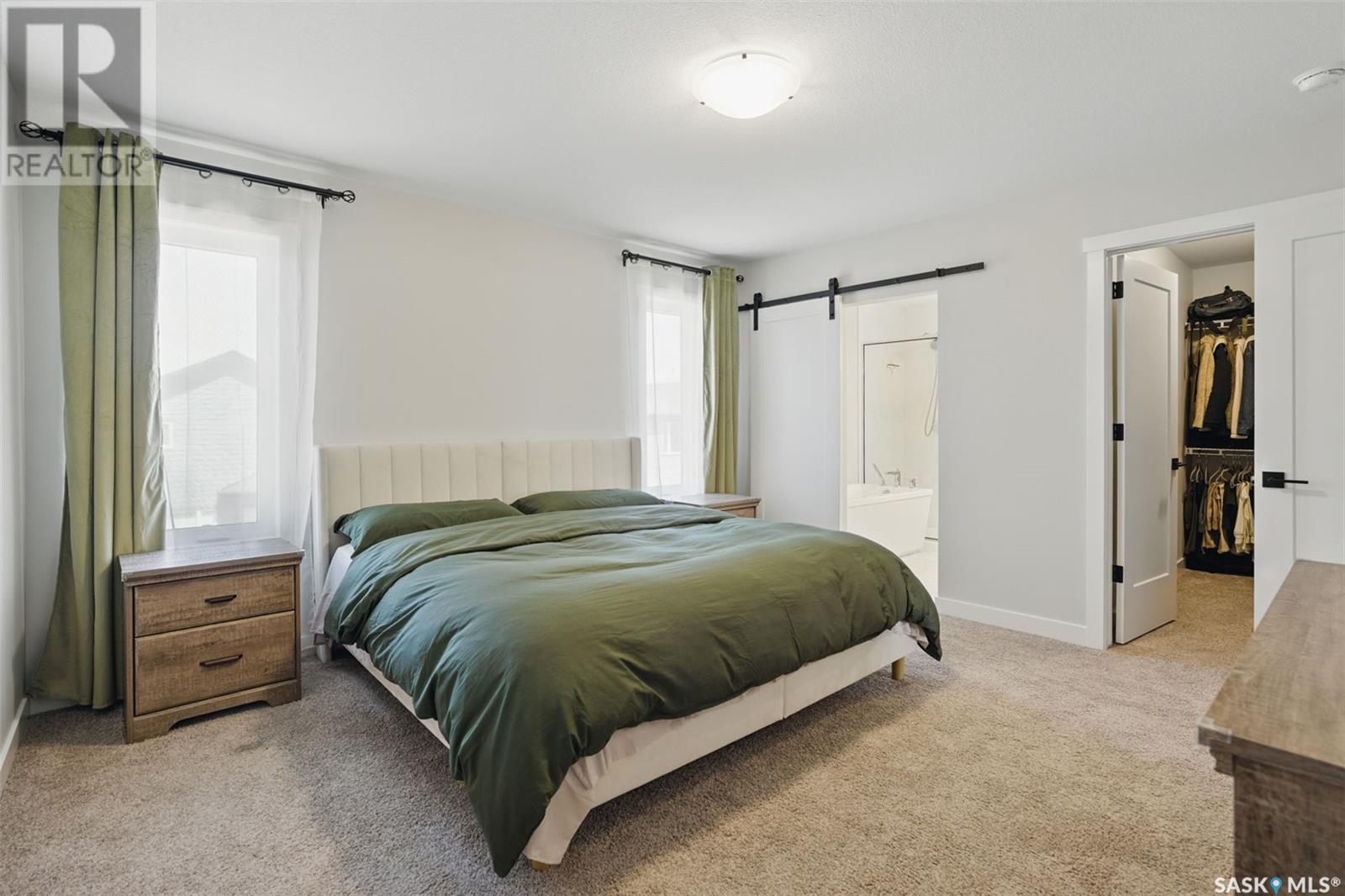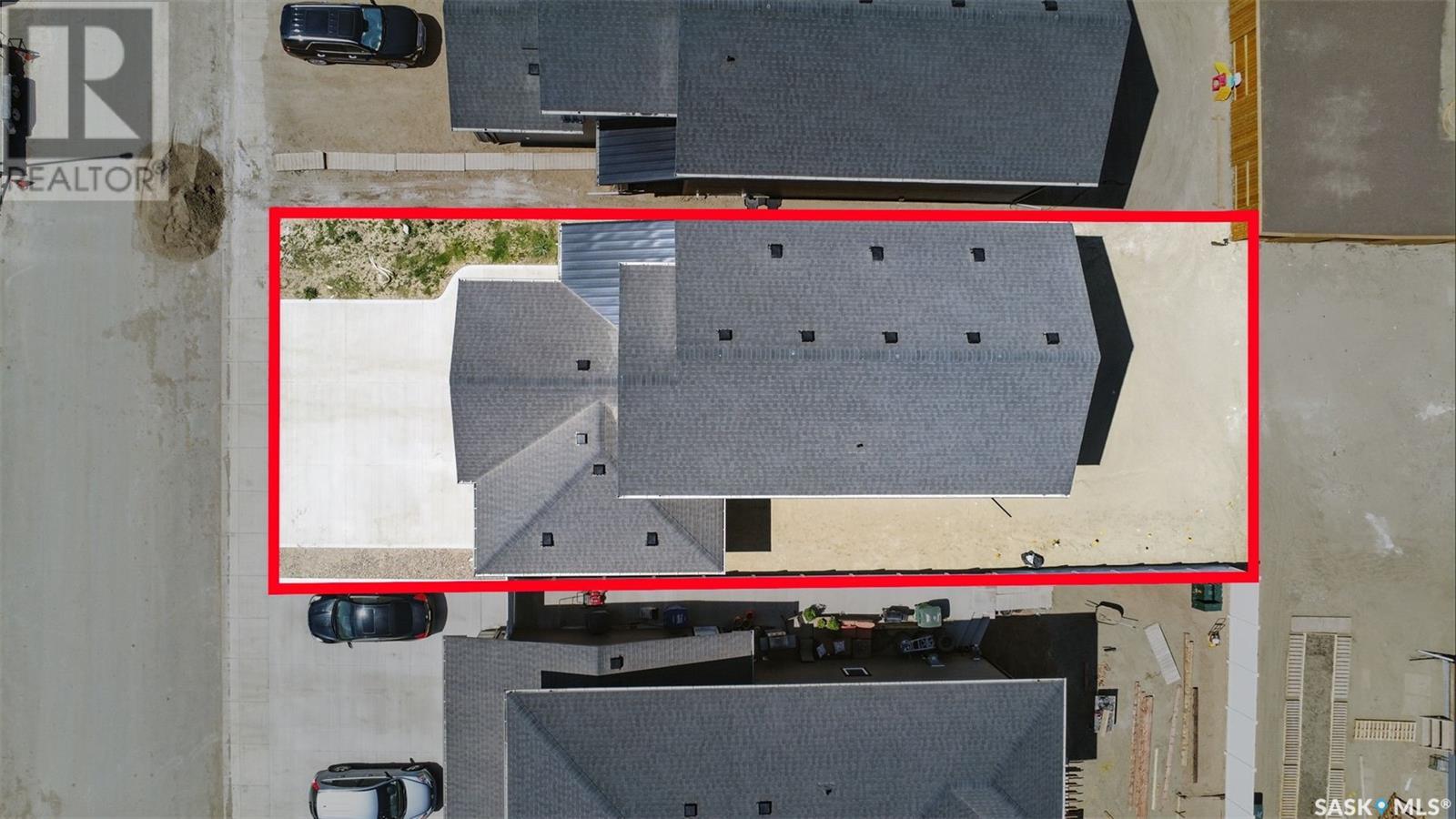3 Bedroom
3 Bathroom
1903 sqft
2 Level
Central Air Conditioning
Forced Air
Lawn, Underground Sprinkler
$699,000
Welcome to 315 Dziadyk Bend—your ideal modern home offering 1,930 sq ft of thoughtfully designed living space. This elegant two-storey residence features a triple-car garage, three bedrooms, a main-floor office, a spacious bonus room, and an open-concept layout perfect for contemporary living. The upper level includes a convenient laundry room, a luxurious primary suite with a large walk-in closet and a 5-piece en suite, and two additional bedrooms. The main floor is designed for both function and style, showcasing a chef-inspired kitchen with quartz countertops, high-end soft-close cabinetry, stainless steel appliances, and a walk-through pantry. The insulated basement is open for future development. Finished with modern Hardie board siding, this home boasts impressive curb appeal, an insulated triple garage, a triple concrete driveway, and a professionally landscaped front yard (to be completed by the builder this summer). Additional upgrades include central A/C, a smart home package with Nest Thermostat, Amazon Echo, and solar-ready features. Amazing location with walking distance to schools, park, shopping and all amenities. Balance of new home warranty included—shows like new! (id:51699)
Property Details
|
MLS® Number
|
SK007133 |
|
Property Type
|
Single Family |
|
Neigbourhood
|
Rosewood |
|
Features
|
Rectangular, Sump Pump |
Building
|
Bathroom Total
|
3 |
|
Bedrooms Total
|
3 |
|
Appliances
|
Washer, Refrigerator, Dishwasher, Dryer, Microwave, Humidifier, Window Coverings, Garage Door Opener Remote(s), Stove |
|
Architectural Style
|
2 Level |
|
Basement Development
|
Unfinished |
|
Basement Type
|
Full (unfinished) |
|
Constructed Date
|
2024 |
|
Cooling Type
|
Central Air Conditioning |
|
Heating Fuel
|
Natural Gas |
|
Heating Type
|
Forced Air |
|
Stories Total
|
2 |
|
Size Interior
|
1903 Sqft |
|
Type
|
House |
Parking
|
Attached Garage
|
|
|
Parking Space(s)
|
6 |
Land
|
Acreage
|
No |
|
Fence Type
|
Partially Fenced |
|
Landscape Features
|
Lawn, Underground Sprinkler |
|
Size Irregular
|
4835.00 |
|
Size Total
|
4835 Sqft |
|
Size Total Text
|
4835 Sqft |
Rooms
| Level |
Type |
Length |
Width |
Dimensions |
|
Second Level |
Primary Bedroom |
13 ft ,2 in |
13 ft ,6 in |
13 ft ,2 in x 13 ft ,6 in |
|
Second Level |
Bedroom |
14 ft |
8 ft ,8 in |
14 ft x 8 ft ,8 in |
|
Second Level |
Bedroom |
10 ft ,2 in |
9 ft |
10 ft ,2 in x 9 ft |
|
Second Level |
Bonus Room |
14 ft ,1 in |
13 ft ,8 in |
14 ft ,1 in x 13 ft ,8 in |
|
Second Level |
4pc Bathroom |
|
|
Measurements not available |
|
Second Level |
Laundry Room |
|
|
Measurements not available |
|
Second Level |
5pc Ensuite Bath |
|
|
Measurements not available |
|
Basement |
Other |
|
|
Measurements not available |
|
Main Level |
Kitchen |
10 ft ,5 in |
13 ft ,10 in |
10 ft ,5 in x 13 ft ,10 in |
|
Main Level |
Dining Room |
10 ft |
11 ft ,6 in |
10 ft x 11 ft ,6 in |
|
Main Level |
2pc Bathroom |
|
|
Measurements not available |
|
Main Level |
Living Room |
14 ft ,5 in |
11 ft ,6 in |
14 ft ,5 in x 11 ft ,6 in |
|
Main Level |
Den |
9 ft |
9 ft |
9 ft x 9 ft |
https://www.realtor.ca/real-estate/28369423/315-dziadyk-bend-saskatoon-rosewood



































