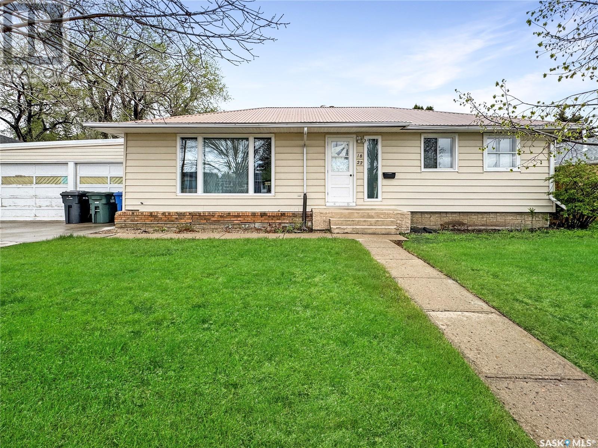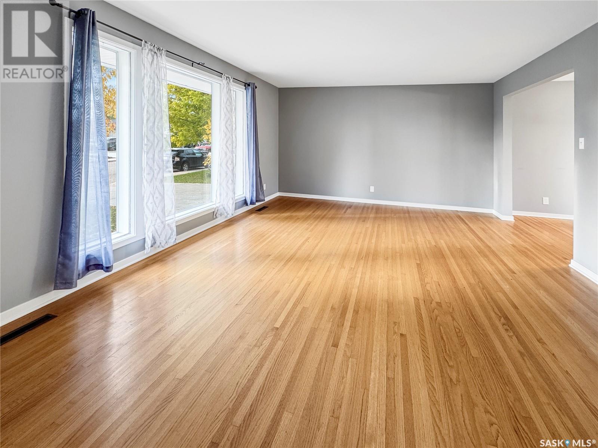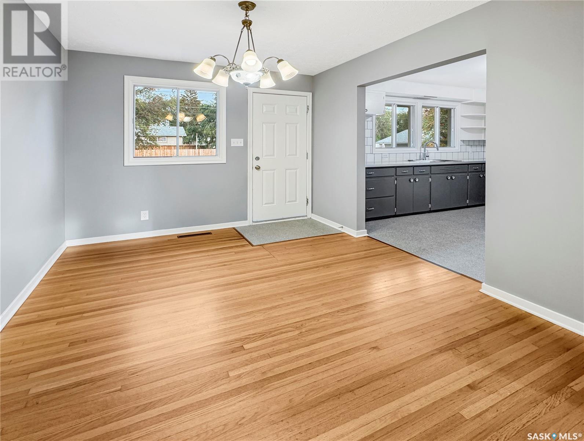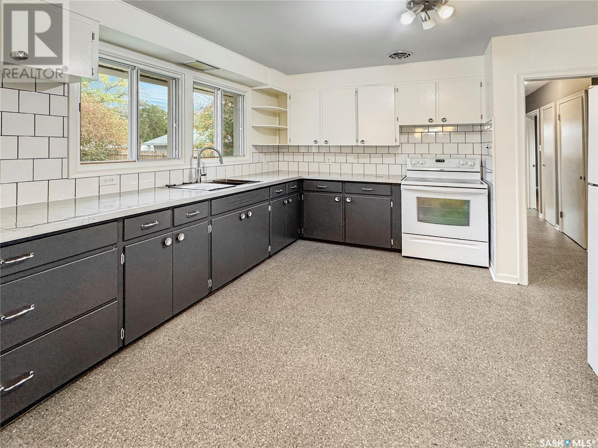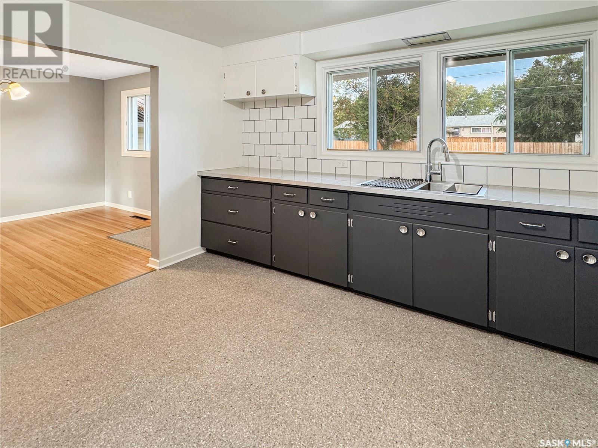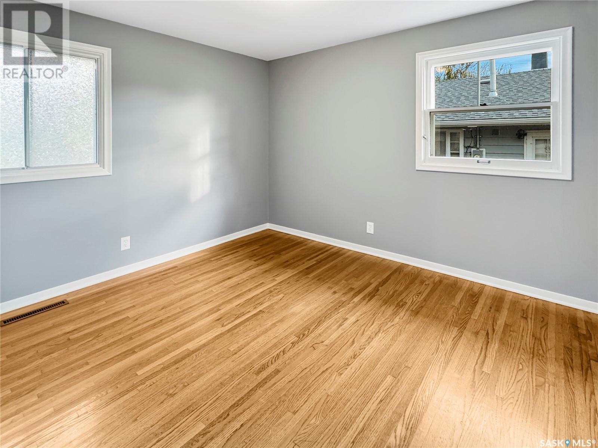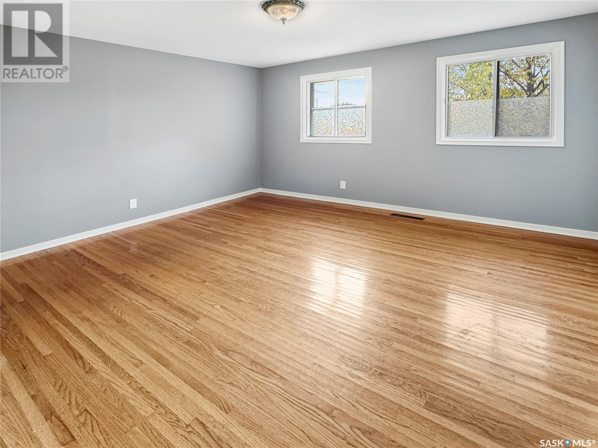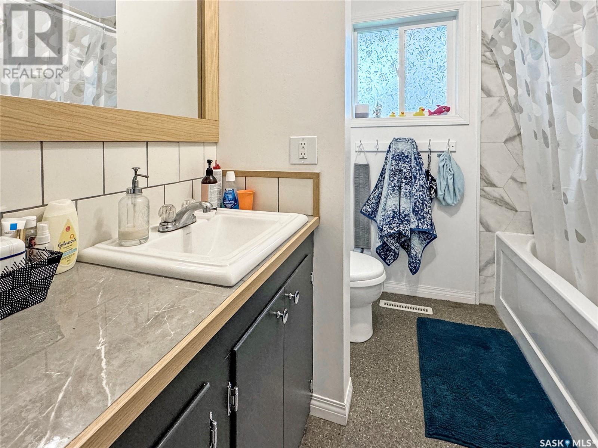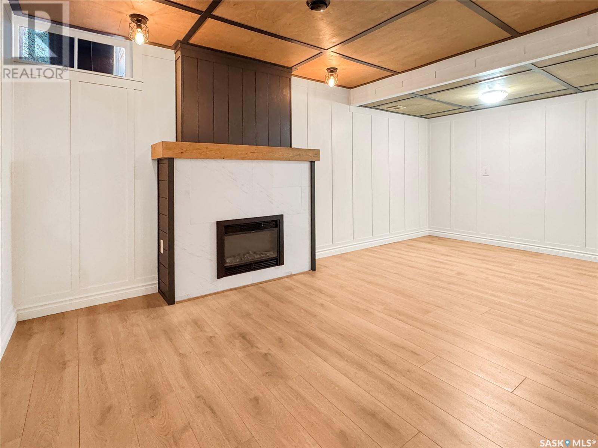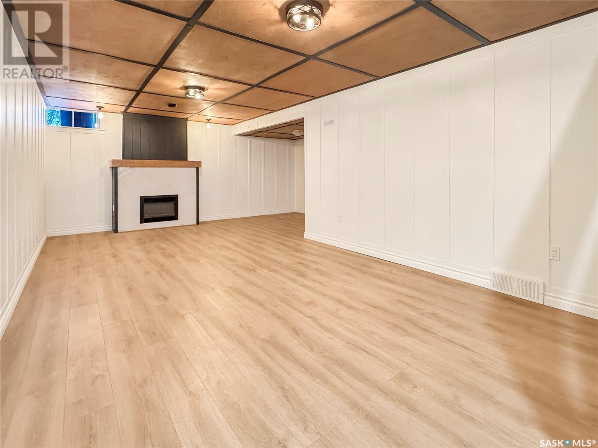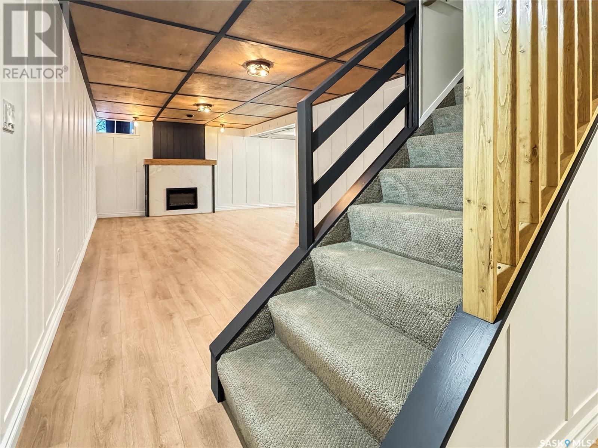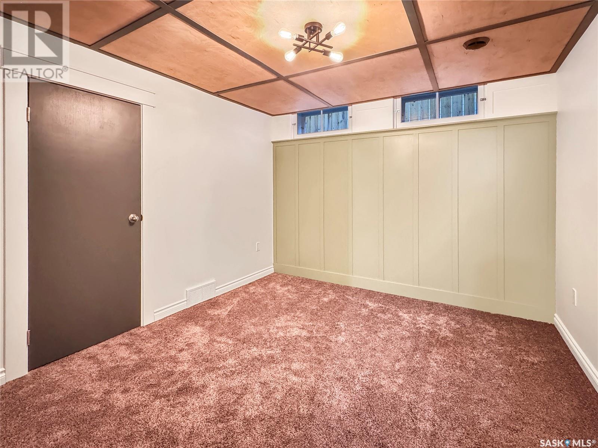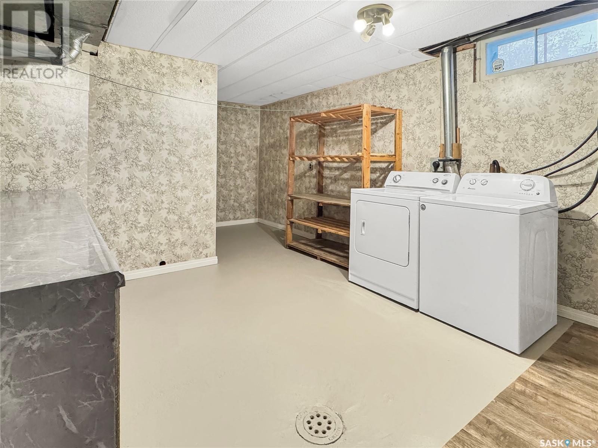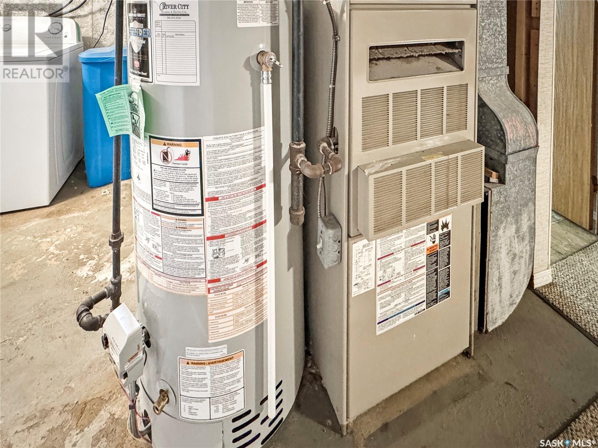4 Bedroom
2 Bathroom
1144 sqft
Bungalow
Fireplace
Forced Air
Lawn
$269,900
This charming 4-bedroom, 2-bathroom home is a must see. The main level features two generously sized bedrooms and a 4-piece family bathroom. The spacious living room is bathed in natural light and boasts beautiful hardwood flooring. Adjacent to the kitchen, the dining area includes a patio door that opens to a large, inviting backyard. The kitchen offers ample cupboard and counter space, with a large window over the sink providing a lovely view of the backyard—perfect for keeping an eye on the kids while you cook. Downstairs has had a big renovation which includes a large family room with electric fire place, 2 bedrooms, a convenient 3-piece bathroom and a large utility room that houses the laundry area and provides extra storage space. A standout feature of this home is the impressive garage. Allowing up to 3 vehicles. One section is currently set up as a hobby shop and has recently been heated, offering a versatile space for projects or storage. Recent upgrades include a new metal roof, updated backsplash and countertops, big basement reno and some paint and new flooring. Don't miss the opportunity to make this versatile and spacious home your own. Call today for a private showing! (id:51699)
Property Details
|
MLS® Number
|
SK007082 |
|
Property Type
|
Single Family |
|
Neigbourhood
|
Kinsmen Park |
|
Features
|
Rectangular, Double Width Or More Driveway |
Building
|
Bathroom Total
|
2 |
|
Bedrooms Total
|
4 |
|
Appliances
|
Washer, Refrigerator, Dryer, Stove |
|
Architectural Style
|
Bungalow |
|
Basement Development
|
Finished |
|
Basement Type
|
Full (finished) |
|
Constructed Date
|
1958 |
|
Fireplace Fuel
|
Electric |
|
Fireplace Present
|
Yes |
|
Fireplace Type
|
Conventional |
|
Heating Fuel
|
Natural Gas |
|
Heating Type
|
Forced Air |
|
Stories Total
|
1 |
|
Size Interior
|
1144 Sqft |
|
Type
|
House |
Parking
|
Attached Garage
|
|
|
Parking Space(s)
|
5 |
Land
|
Acreage
|
No |
|
Fence Type
|
Fence |
|
Landscape Features
|
Lawn |
|
Size Frontage
|
75 Ft |
|
Size Irregular
|
9000.00 |
|
Size Total
|
9000 Sqft |
|
Size Total Text
|
9000 Sqft |
Rooms
| Level |
Type |
Length |
Width |
Dimensions |
|
Basement |
Family Room |
13 ft |
23 ft |
13 ft x 23 ft |
|
Basement |
Bedroom |
10 ft |
11 ft |
10 ft x 11 ft |
|
Basement |
Bedroom |
10 ft |
11 ft |
10 ft x 11 ft |
|
Basement |
3pc Bathroom |
7 ft |
5 ft |
7 ft x 5 ft |
|
Basement |
Laundry Room |
12 ft |
14 ft |
12 ft x 14 ft |
|
Main Level |
Living Room |
13 ft |
19 ft ,5 in |
13 ft x 19 ft ,5 in |
|
Main Level |
Dining Room |
9 ft ,8 in |
11 ft ,9 in |
9 ft ,8 in x 11 ft ,9 in |
|
Main Level |
Kitchen |
12 ft |
12 ft |
12 ft x 12 ft |
|
Main Level |
4pc Bathroom |
7 ft |
8 ft ,5 in |
7 ft x 8 ft ,5 in |
|
Main Level |
Bedroom |
14 ft |
13 ft |
14 ft x 13 ft |
|
Main Level |
Bedroom |
11 ft ,8 in |
10 ft ,5 in |
11 ft ,8 in x 10 ft ,5 in |
https://www.realtor.ca/real-estate/28367608/1822-96th-street-north-battleford-kinsmen-park

