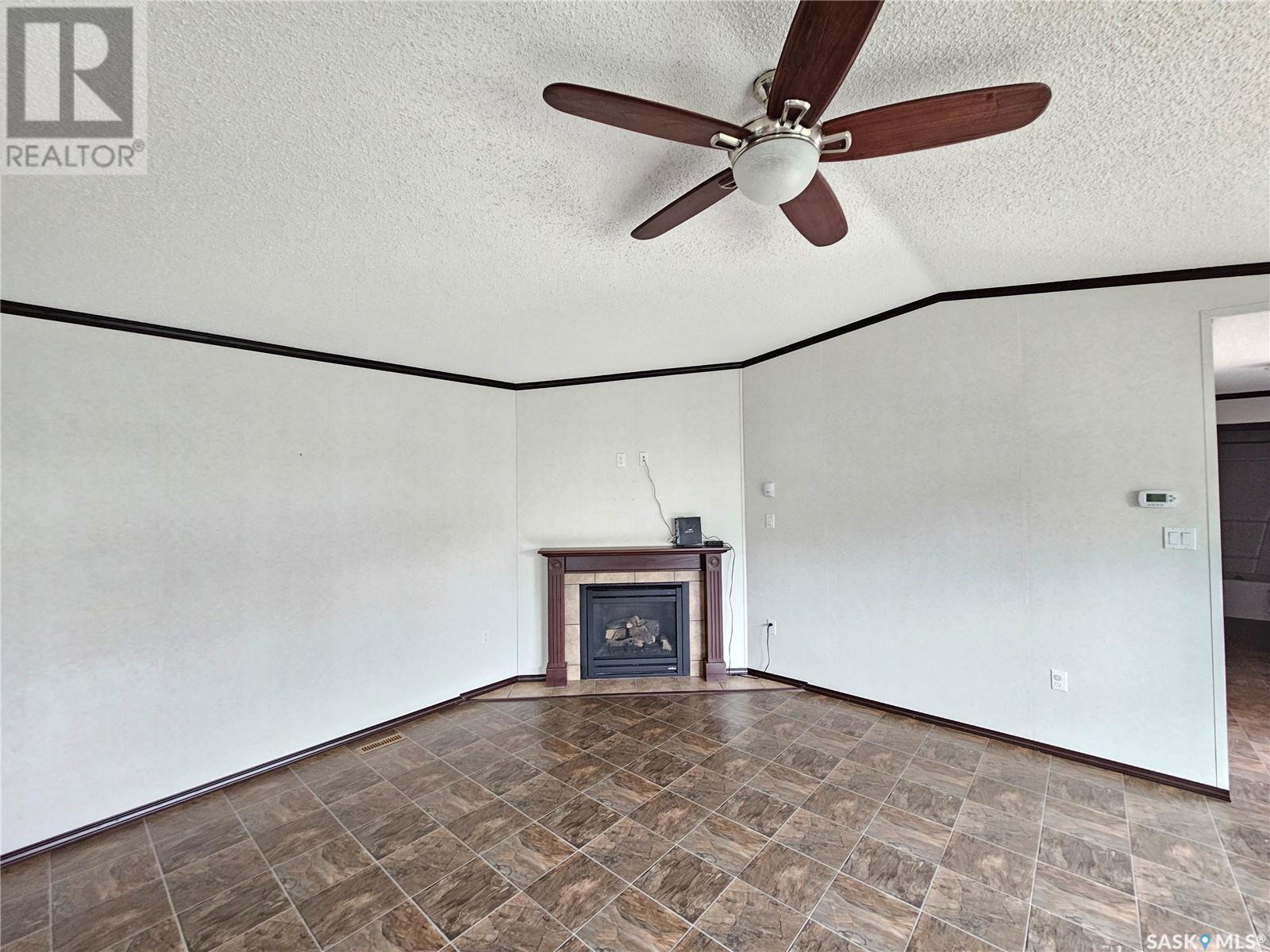3 Bedroom
2 Bathroom
1520 sqft
Mobile Home
Fireplace
Central Air Conditioning
Forced Air
Lawn
$229,900
Welcome to this beautifully maintained home in the quiet community of Briercrest, offering the perfect blend of comfort, style, and functionality. Featuring 3 bedrooms and 2 bathrooms, including a private en-suite off the primary bedroom, this home is thoughtfully designed with an open concept layout ideal for modern living. The heart of the home is the gorgeous kitchen, complete with a corner pantry, peninsula, and a sit-up breakfast island—perfect for casual dining and entertaining. The kitchen flows seamlessly into the dining and living areas, where a cozy fireplace adds warmth and character. With linoleum flooring throughout, this home is both stylish and easy to maintain. The split bedroom layout offers added privacy, with two bedrooms on one side and the primary suite tucked away on the other. Step outside onto the large back deck, ideal for outdoor gatherings and summer evenings. A double garage offers plenty of space for parking and storage, while the dedicated laundry room adds convenience to everyday living. Finished with durable vinyl siding, this move-in ready home is a fantastic opportunity for anyone looking to enjoy peaceful small-town living with all the modern touches. (id:51699)
Property Details
|
MLS® Number
|
SK007333 |
|
Property Type
|
Single Family |
|
Features
|
Rectangular |
Building
|
Bathroom Total
|
2 |
|
Bedrooms Total
|
3 |
|
Appliances
|
Washer, Refrigerator, Dishwasher, Dryer, Oven - Built-in, Window Coverings, Garage Door Opener Remote(s), Hood Fan, Storage Shed, Stove |
|
Architectural Style
|
Mobile Home |
|
Constructed Date
|
2013 |
|
Construction Style Other
|
Modular |
|
Cooling Type
|
Central Air Conditioning |
|
Fireplace Fuel
|
Gas |
|
Fireplace Present
|
Yes |
|
Fireplace Type
|
Conventional |
|
Heating Fuel
|
Natural Gas |
|
Heating Type
|
Forced Air |
|
Size Interior
|
1520 Sqft |
|
Type
|
Mobile Home |
Parking
|
Detached Garage
|
|
|
R V
|
|
|
Heated Garage
|
|
|
Parking Space(s)
|
6 |
Land
|
Acreage
|
No |
|
Fence Type
|
Partially Fenced |
|
Landscape Features
|
Lawn |
|
Size Frontage
|
100 Ft |
|
Size Irregular
|
100x125 |
|
Size Total Text
|
100x125 |
Rooms
| Level |
Type |
Length |
Width |
Dimensions |
|
Main Level |
4pc Bathroom |
4 ft ,11 in |
7 ft ,10 in |
4 ft ,11 in x 7 ft ,10 in |
|
Main Level |
Bedroom |
13 ft ,2 in |
10 ft ,5 in |
13 ft ,2 in x 10 ft ,5 in |
|
Main Level |
Bedroom |
8 ft ,11 in |
10 ft ,10 in |
8 ft ,11 in x 10 ft ,10 in |
|
Main Level |
Kitchen/dining Room |
18 ft ,8 in |
16 ft ,4 in |
18 ft ,8 in x 16 ft ,4 in |
|
Main Level |
Living Room |
18 ft ,8 in |
15 ft ,7 in |
18 ft ,8 in x 15 ft ,7 in |
|
Main Level |
Laundry Room |
6 ft ,3 in |
11 ft ,8 in |
6 ft ,3 in x 11 ft ,8 in |
|
Main Level |
Primary Bedroom |
12 ft ,9 in |
16 ft ,1 in |
12 ft ,9 in x 16 ft ,1 in |
|
Main Level |
4pc Bathroom |
8 ft ,2 in |
8 ft ,5 in |
8 ft ,2 in x 8 ft ,5 in |
https://www.realtor.ca/real-estate/28375449/345-railway-avenue-briercrest


























