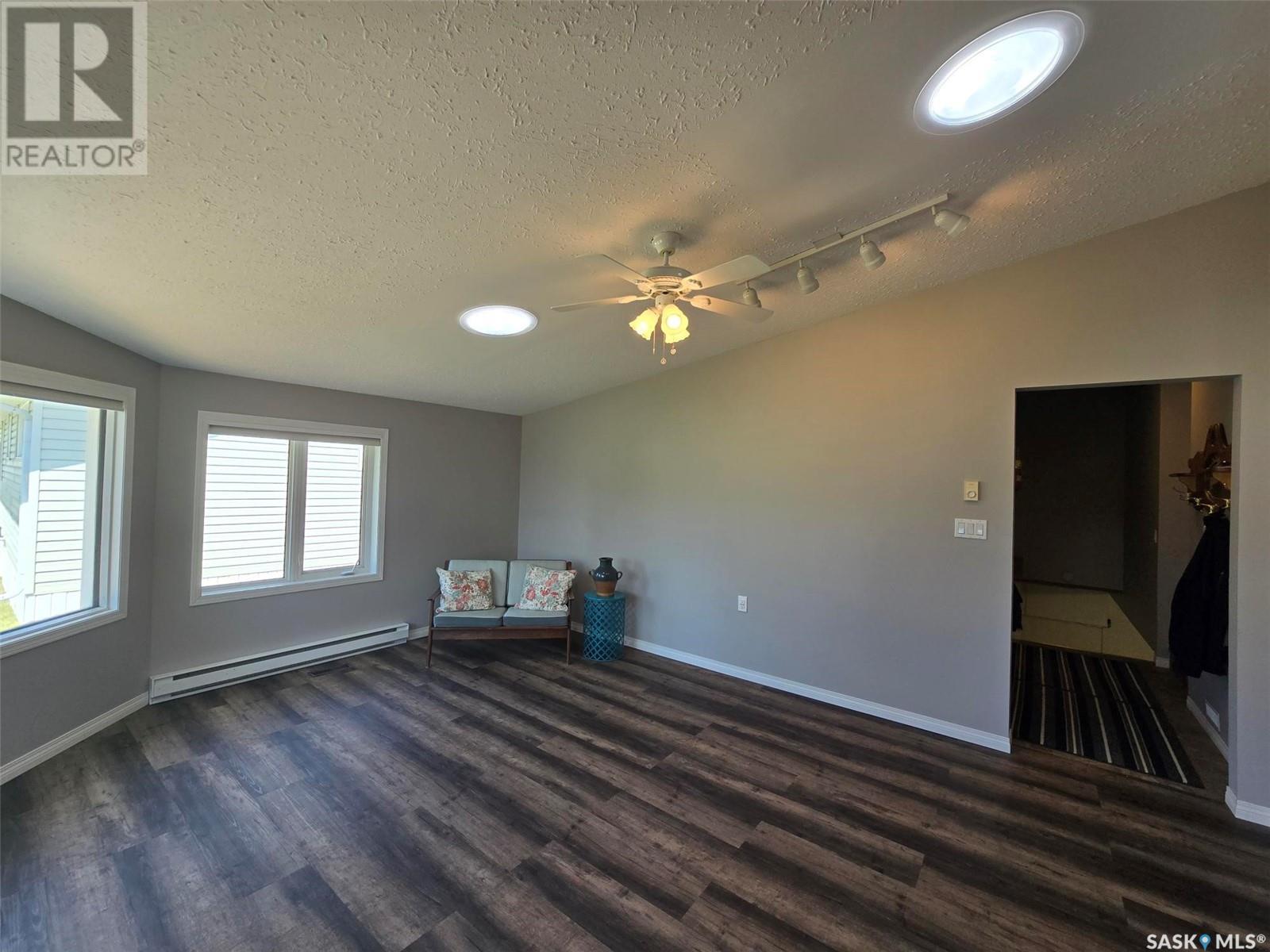3 Bedroom
2 Bathroom
1579 sqft
Bungalow
Central Air Conditioning
Forced Air
Lawn
$215,000
The comforts of living @1002 Desmond will be at your best interest here... Well maintained , clean and provides over 1500 sq ft on main floor. Welcome to this 3 bedroom + 2 bath home in the community of Grenfell, a progressive town situated just off #1 highway, an hour-ish to Regina and 20 mins to the Qu'appelle Valley. Built in 1974 , this layout allows for a great functionality. Upon entering the beautiful front doors, you find yourself in an over sized foyer that is open to the east side living room and dining area. The kitchen is the heart of the home , black appliances, a large pantry and room for an island or breakfast bar. Main floor laundry is found in what used to be the 3rd bedroom but is currently used as an office too. 4 piece bath is huge with a linen closet. Primary bedroom is at the west side of the home and allows for a king bed if desire. To complete the main level , there is a second bedroom. The single (insulated) garage is attached with a spacious side entry in between and stairs that lead to the finished basement. This basement provides an extra bedroom, 1/2 bath and 2 family/ rec rooms and a utility room with shelving. Key feature to mention would be the added sunroom (with vaulted ceiling)overlooking the back deck, a space that could be used for just about anything. This room allows for lots of natural light and a wall of built in shelving. Extra comforts and assets: A/C (approx 7 years old), 3 pane windows, carpet (4 years old), 2 sun tunnels in Sunroom, new back deck, 2 sheds, back lane access and half moon front driveway. Lots of parking for your RV or boat in the yard. The home has curb appeal with a multi texture siding. It's one of a kind, come and see for yourself. (id:51699)
Property Details
|
MLS® Number
|
SK007259 |
|
Property Type
|
Single Family |
|
Features
|
Treed, Lane, Rectangular |
|
Structure
|
Deck |
Building
|
Bathroom Total
|
2 |
|
Bedrooms Total
|
3 |
|
Appliances
|
Washer, Refrigerator, Dishwasher, Dryer, Microwave, Window Coverings, Stove |
|
Architectural Style
|
Bungalow |
|
Basement Development
|
Finished |
|
Basement Type
|
Full (finished) |
|
Constructed Date
|
1974 |
|
Cooling Type
|
Central Air Conditioning |
|
Heating Fuel
|
Natural Gas |
|
Heating Type
|
Forced Air |
|
Stories Total
|
1 |
|
Size Interior
|
1579 Sqft |
|
Type
|
House |
Parking
|
Attached Garage
|
|
|
R V
|
|
|
Parking Space(s)
|
6 |
Land
|
Acreage
|
No |
|
Landscape Features
|
Lawn |
|
Size Frontage
|
72 Ft |
|
Size Irregular
|
8989.20 |
|
Size Total
|
8989.2 Sqft |
|
Size Total Text
|
8989.2 Sqft |
Rooms
| Level |
Type |
Length |
Width |
Dimensions |
|
Basement |
Bedroom |
|
|
11'8 x 13'3 |
|
Basement |
Family Room |
|
|
11'7 x 19'9 |
|
Basement |
Other |
|
|
34'9 x 13'4 |
|
Basement |
2pc Bathroom |
|
|
5'3 x 6'1 |
|
Main Level |
Family Room |
|
|
12'4 x 6'3 |
|
Main Level |
Living Room |
|
|
12'4 x 19'5 |
|
Main Level |
Dining Room |
|
|
10'2 x 12'7 |
|
Main Level |
Kitchen/dining Room |
13 ft |
|
13 ft x Measurements not available |
|
Main Level |
Laundry Room |
|
|
10'9 x 9'5 |
|
Main Level |
4pc Bathroom |
|
|
5'9 x 13'1 |
|
Main Level |
Primary Bedroom |
12 ft |
|
12 ft x Measurements not available |
|
Main Level |
Bedroom |
12 ft |
|
12 ft x Measurements not available |
|
Main Level |
Sunroom |
|
|
17'2 x 14'1 |
|
Main Level |
Enclosed Porch |
|
|
3'8 x 9'4 |
https://www.realtor.ca/real-estate/28374993/1002-desmond-street-grenfell














































