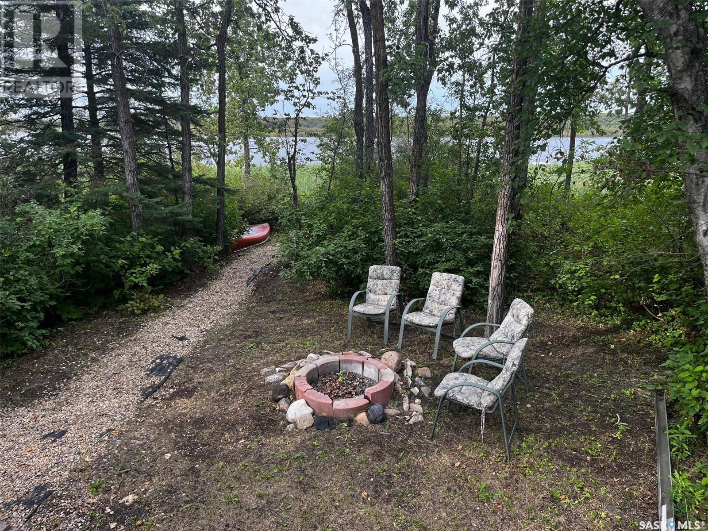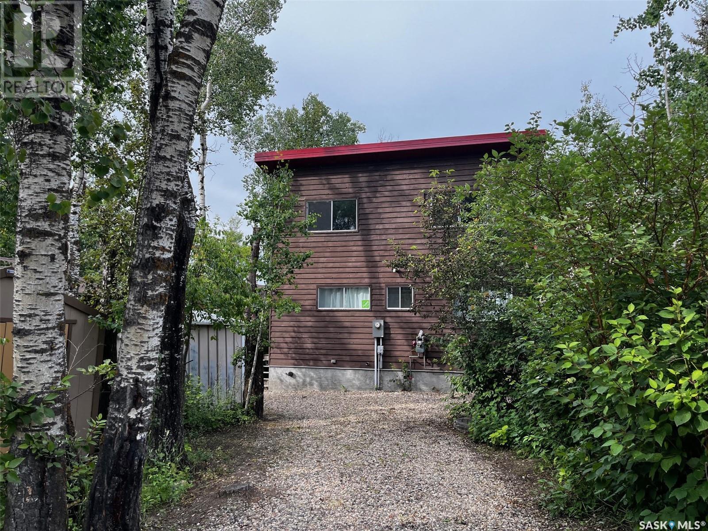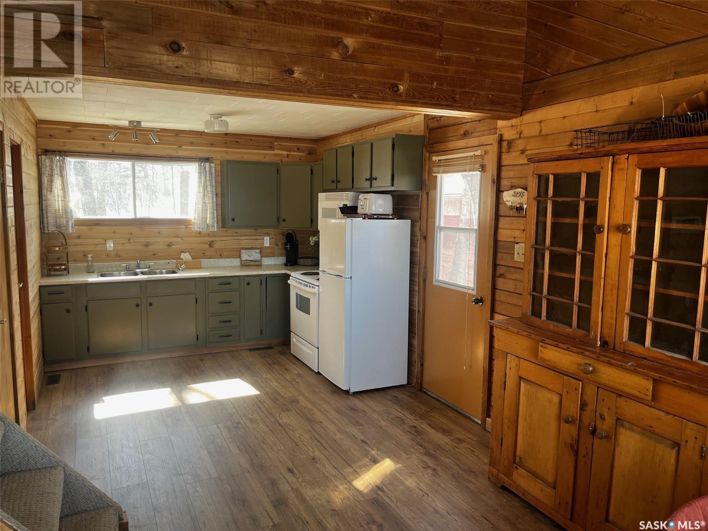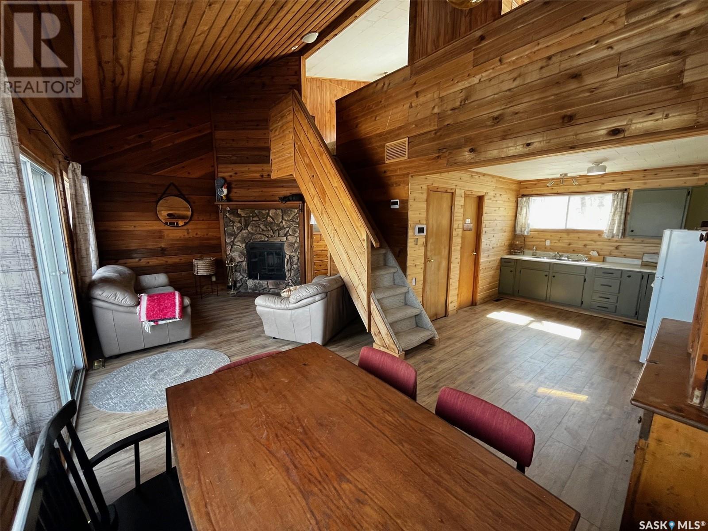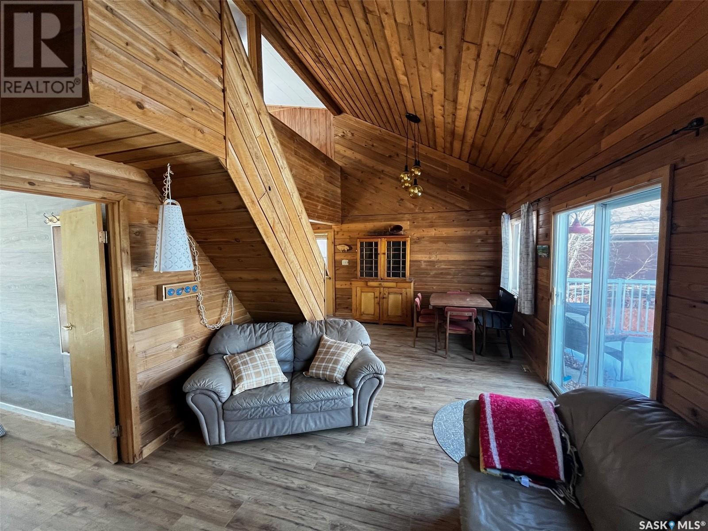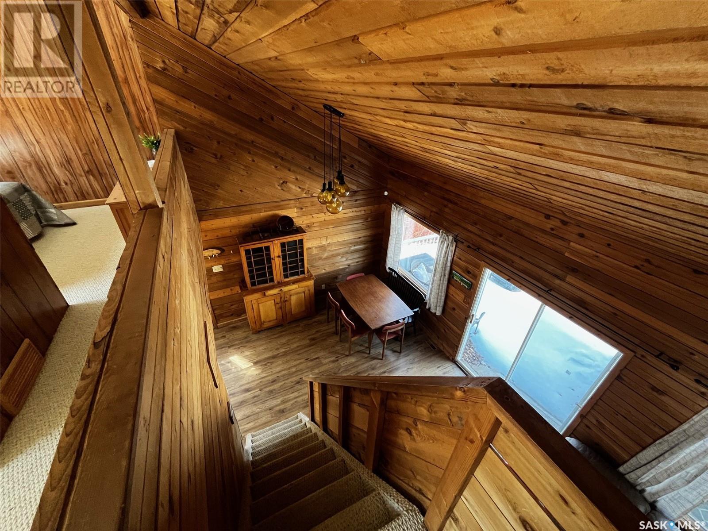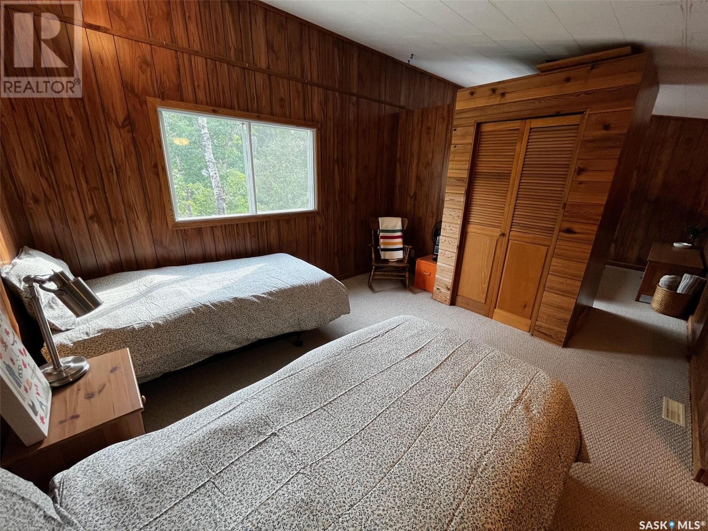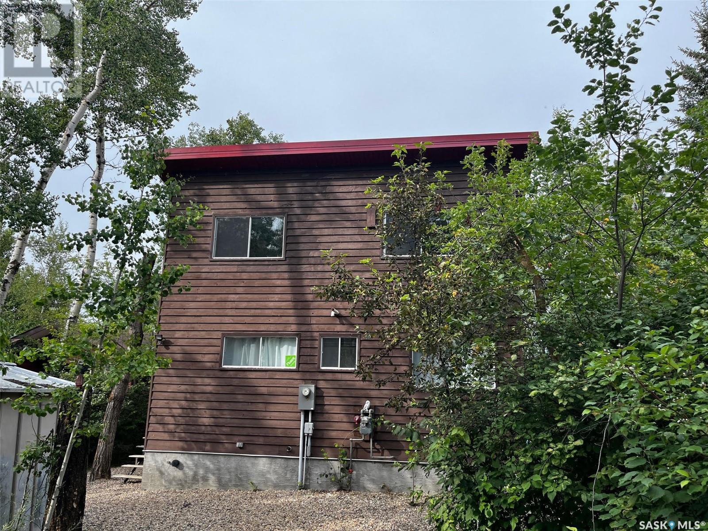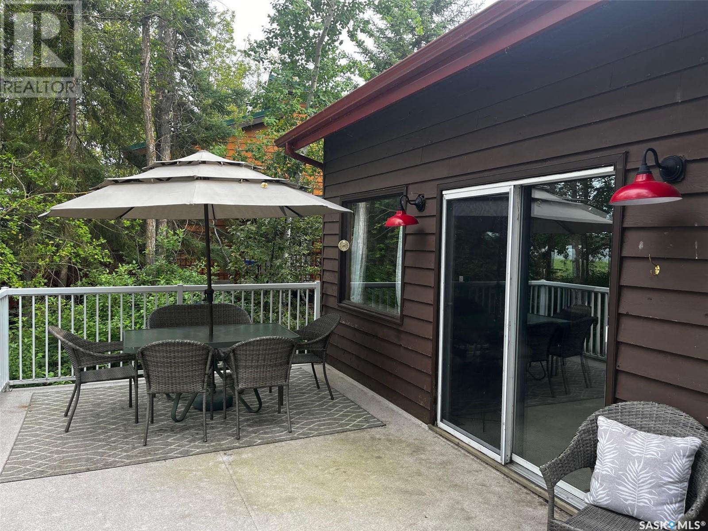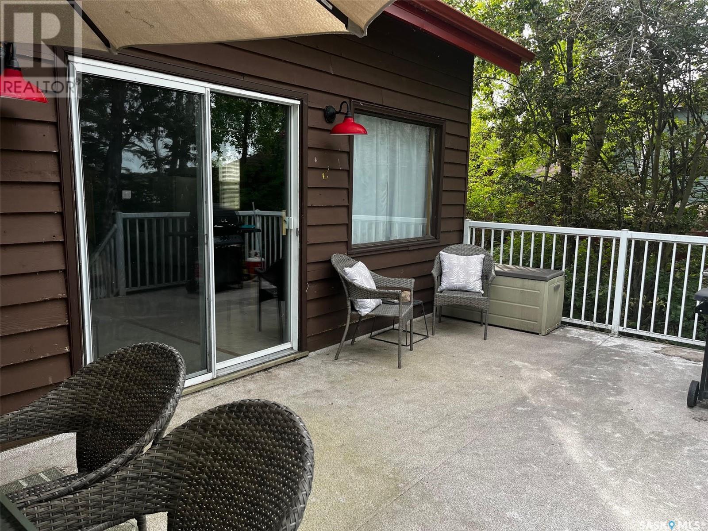3 Bedroom
1 Bathroom
864 sqft
Fireplace
Forced Air
$319,900
Lake front, Year-Round cabin located at Wakaw Lake on Schitka Beach which is located just off highway #41 which is really convenient and only 50 minutes from Sasaktoon. This 864 sqft One-1/2 Storey cabin was built in 1977 and had a new ICF basement constructed in 2013. The basement height is approximately 6' and has concrete floor so you don't have to worry about crawling on your hands & knees underneath the cabin on dirt/rock, and the useable storage is fantastic to store all your lake and water sporting gear in a safe secure area (note that the basement isn't set up for future living space). This loft style property offers vaulted ceilings with tons of cedar throughout, 3 bedrooms, with the master bedroom on the main floor, and the other 2 bedrooms are situated on the 2nd floor in an open loft style area to below (this area could be closed in for additional privacy easily). The main floor includes a good sized kitchen that just went through a refresh, dining area with patio doors that lead to a large deck, 4 piece main bathroom, living room with a wood burning fireplace with stone accents, and the mechanical room which includes the natural gas forced air furnace. Some other notable features / updates include: metal roof and deck (2013), ICF basement with concrete floor (2013), Newer water heater / water tanks and water pump, newer flooring throughout the main floor, 2 storage sheds, all furnishings excluding the antique hutch and dining bench will remain, fridge/stove/OTR microwave, window treatments, and Natural Gas & Power to the home. You have to check this property out in person, so contact your Realtor today to schedule a viewing. Directions: Take Highway #41 East and head past the Shell and Coop Gas Stations, then you will see the Schitka Beach Sign (RR2263) and take a left off the highway, follow the road all the way down and follow the bend to almost the end of the beach. (id:51699)
Property Details
|
MLS® Number
|
SK007557 |
|
Property Type
|
Single Family |
|
Features
|
Treed, Recreational, Sump Pump |
|
Structure
|
Deck |
|
Water Front Name
|
Wakaw Lake |
Building
|
Bathroom Total
|
1 |
|
Bedrooms Total
|
3 |
|
Appliances
|
Refrigerator, Microwave, Window Coverings, Storage Shed, Stove |
|
Basement Development
|
Unfinished |
|
Basement Type
|
Full (unfinished) |
|
Constructed Date
|
1977 |
|
Fireplace Fuel
|
Wood |
|
Fireplace Present
|
Yes |
|
Fireplace Type
|
Conventional |
|
Heating Fuel
|
Natural Gas |
|
Heating Type
|
Forced Air |
|
Stories Total
|
2 |
|
Size Interior
|
864 Sqft |
|
Type
|
House |
Parking
Land
|
Acreage
|
No |
|
Size Frontage
|
49 Ft ,7 In |
|
Size Irregular
|
5000.00 |
|
Size Total
|
5000 Sqft |
|
Size Total Text
|
5000 Sqft |
Rooms
| Level |
Type |
Length |
Width |
Dimensions |
|
Basement |
Storage |
|
|
Measurements not available |
|
Main Level |
Kitchen |
9 ft ,8 in |
9 ft ,11 in |
9 ft ,8 in x 9 ft ,11 in |
|
Main Level |
Dining Room |
11 ft ,10 in |
10 ft ,3 in |
11 ft ,10 in x 10 ft ,3 in |
|
Main Level |
Living Room |
13 ft ,7 in |
11 ft ,7 in |
13 ft ,7 in x 11 ft ,7 in |
|
Main Level |
Bedroom |
7 ft ,9 in |
11 ft ,2 in |
7 ft ,9 in x 11 ft ,2 in |
|
Main Level |
4pc Bathroom |
|
|
Measurements not available |
|
Main Level |
Other |
|
|
Measurements not available |
|
Loft |
Bedroom |
11 ft ,6 in |
11 ft ,6 in |
11 ft ,6 in x 11 ft ,6 in |
|
Loft |
Bedroom |
11 ft ,6 in |
11 ft ,6 in |
11 ft ,6 in x 11 ft ,6 in |
https://www.realtor.ca/real-estate/28384207/schitka-beach-drive-wakaw-lake



