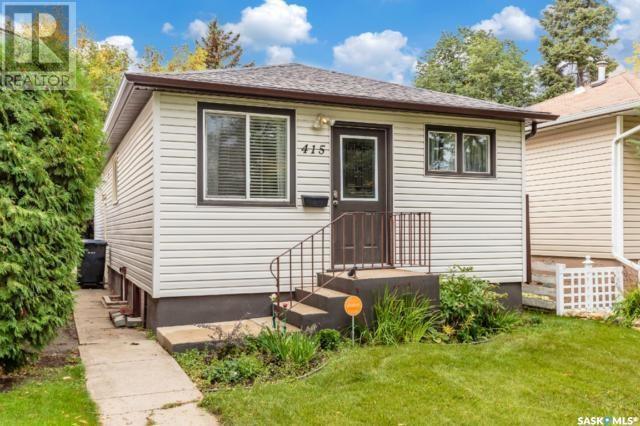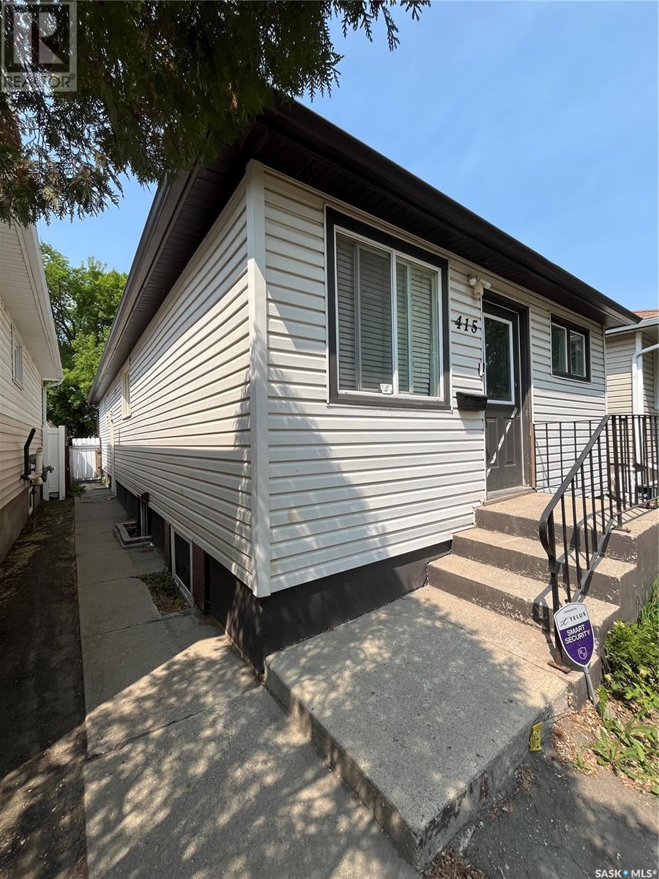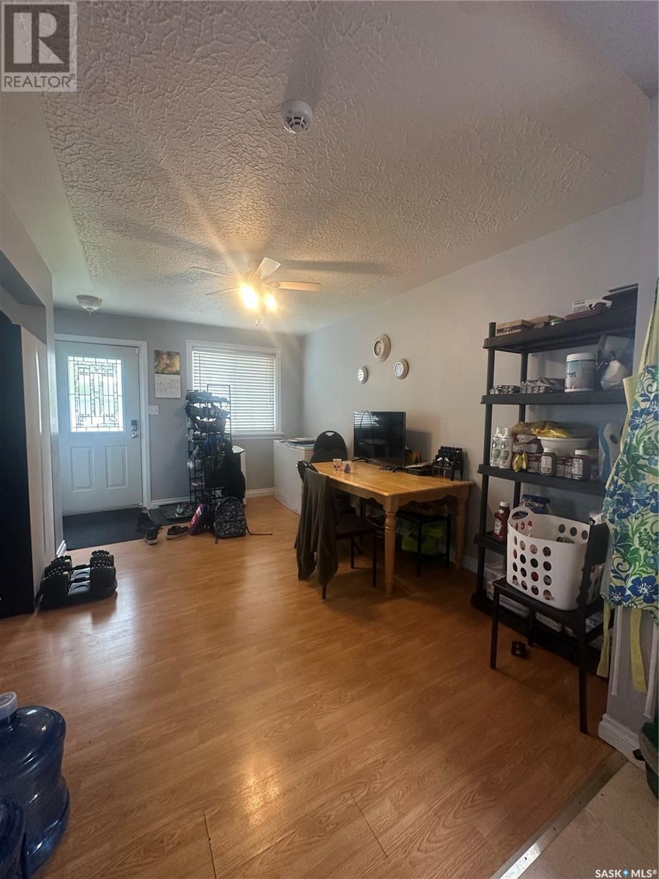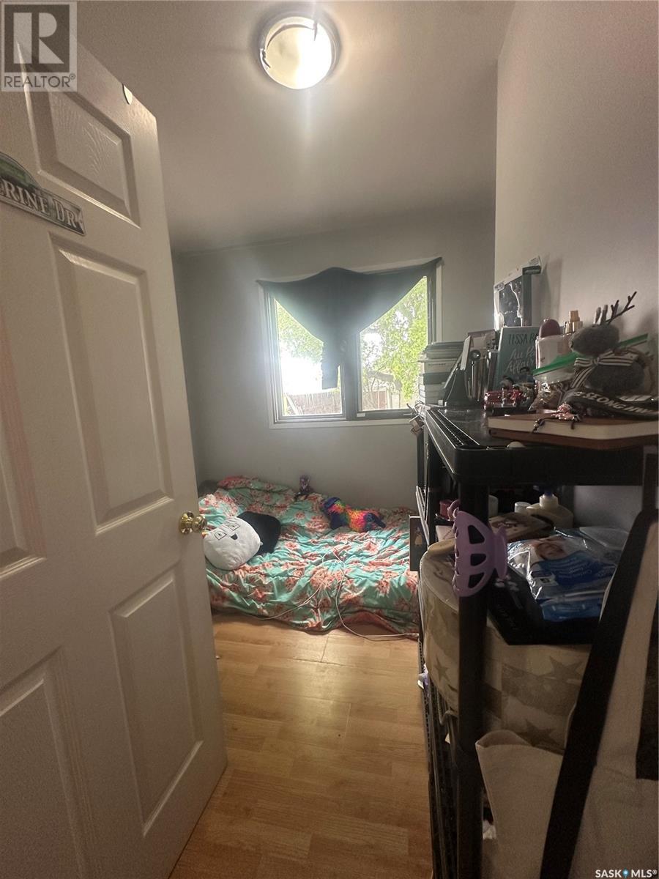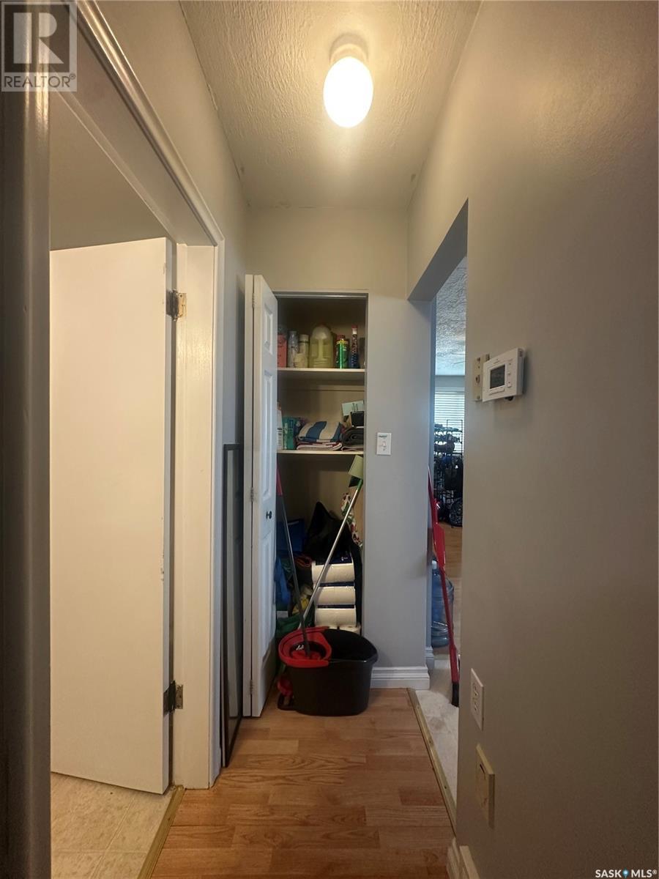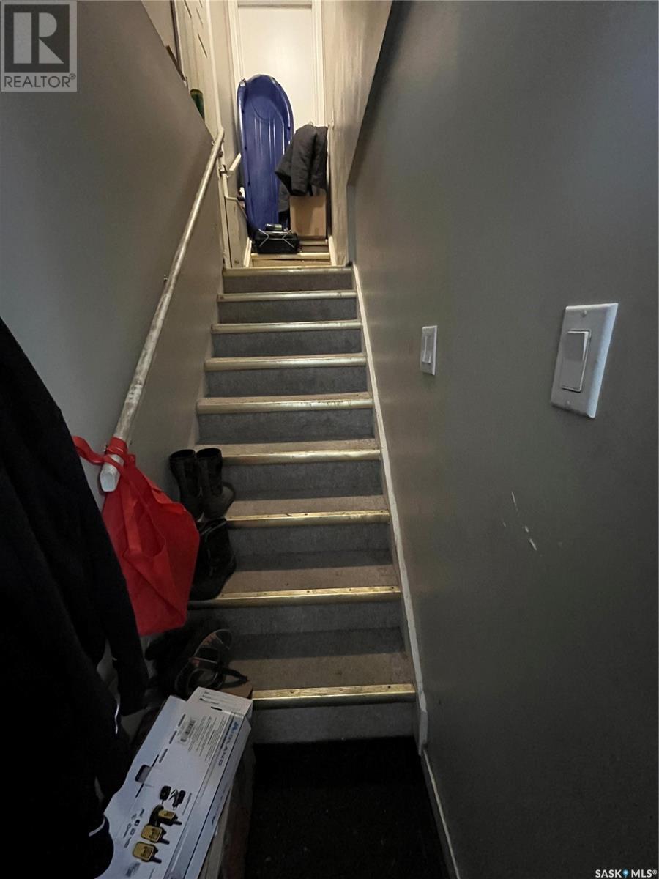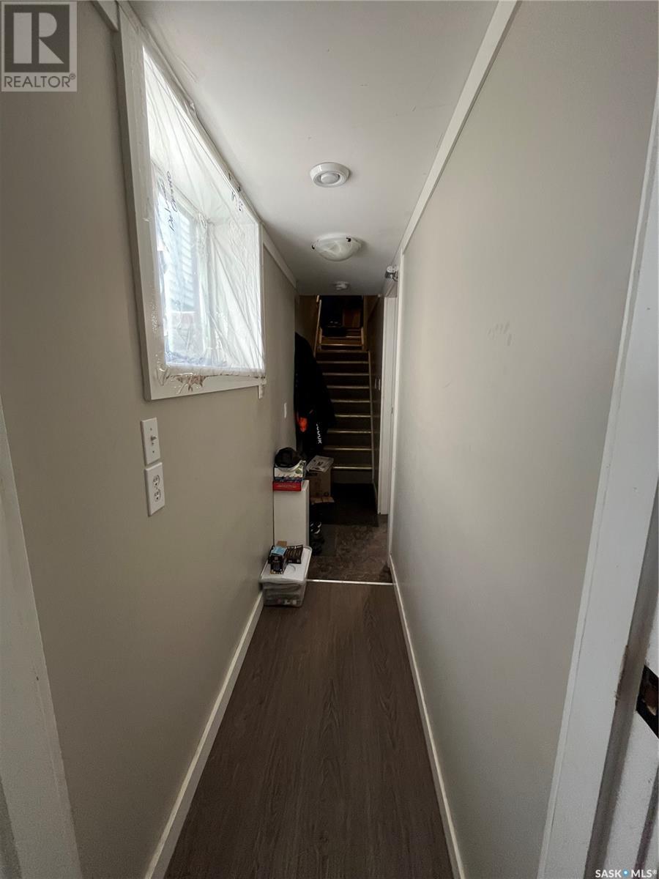4 Bedroom
3 Bathroom
950 sqft
Bungalow
Central Air Conditioning
Forced Air
Lawn, Garden Area
$329,900
Investors Alert!!! Solid 950 sqft bungalow with a LEGAL basement suite. Main floor offers a large family room adjacent to the open concept kitchen/dinning/living area. The functional & well lit galley kitchen leads to the master bedroom which features a 4 piece en-suite. There are 2 additional bedrooms, laundry & a 4 piece bathroom. The basement, accessible through the side entrance offers a spacious 1 bedroom+ den legal suite as a mortgage helper. Recent updates include new painting throughout the main floor, brand new rear exterior door with sky lights, addition of the 3rd bedroom, & new stackable laundry machines. NOTE: This home comes with 2 sets of appliances. (id:51699)
Property Details
|
MLS® Number
|
SK007622 |
|
Property Type
|
Single Family |
|
Neigbourhood
|
Mount Royal SA |
|
Features
|
Treed, Lane, Rectangular |
|
Structure
|
Deck |
Building
|
Bathroom Total
|
3 |
|
Bedrooms Total
|
4 |
|
Appliances
|
Washer, Refrigerator, Dryer, Hood Fan, Stove |
|
Architectural Style
|
Bungalow |
|
Basement Development
|
Finished |
|
Basement Type
|
Full, Remodeled Basement (finished) |
|
Constructed Date
|
1957 |
|
Cooling Type
|
Central Air Conditioning |
|
Heating Fuel
|
Electric, Natural Gas |
|
Heating Type
|
Forced Air |
|
Stories Total
|
1 |
|
Size Interior
|
950 Sqft |
|
Type
|
House |
Parking
|
Detached Garage
|
|
|
Parking Space(s)
|
2 |
Land
|
Acreage
|
No |
|
Fence Type
|
Fence |
|
Landscape Features
|
Lawn, Garden Area |
|
Size Irregular
|
4580.00 |
|
Size Total
|
4580 Sqft |
|
Size Total Text
|
4580 Sqft |
Rooms
| Level |
Type |
Length |
Width |
Dimensions |
|
Basement |
Bedroom |
|
|
12' x 7'5" |
|
Basement |
Den |
|
|
6' x 8' |
|
Basement |
Living Room |
|
|
18'7" x 11'8" |
|
Basement |
4pc Bathroom |
|
|
X x X |
|
Basement |
Kitchen |
|
|
13'11" x 11'1" |
|
Basement |
Laundry Room |
|
|
X x X |
|
Main Level |
Living Room |
|
|
14'10" x 10'9" |
|
Main Level |
Family Room |
|
|
13'10" x 7'10" |
|
Main Level |
Kitchen/dining Room |
|
|
14'1" x 8'10" |
|
Main Level |
Bedroom |
|
|
8'4" x 7'11" |
|
Main Level |
4pc Bathroom |
|
|
X x X |
|
Main Level |
Primary Bedroom |
|
|
12'2" x 7'11" |
|
Main Level |
4pc Ensuite Bath |
|
|
x x X |
|
Main Level |
Bedroom |
|
|
8'4" x 7'11" |
|
Main Level |
Laundry Room |
|
|
X x X |
https://www.realtor.ca/real-estate/28390530/415-p-avenue-n-saskatoon-mount-royal-sa

