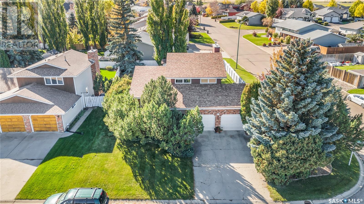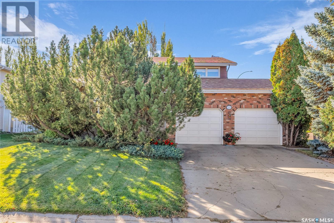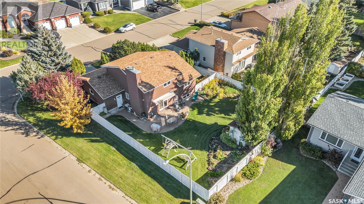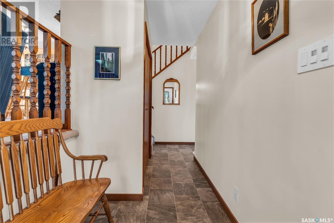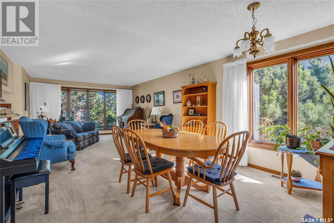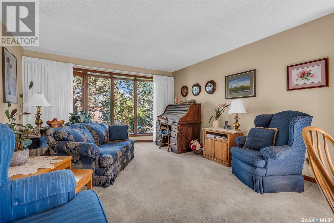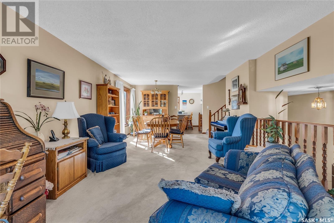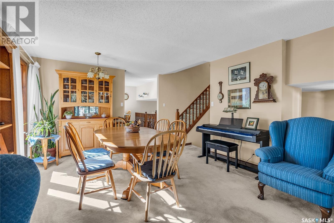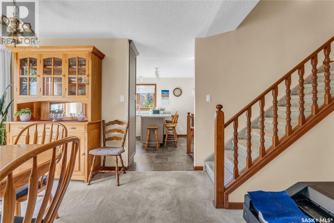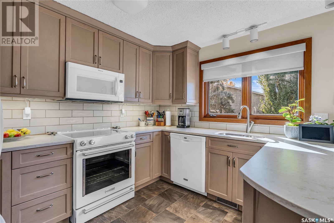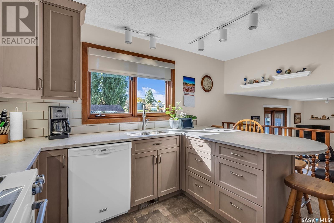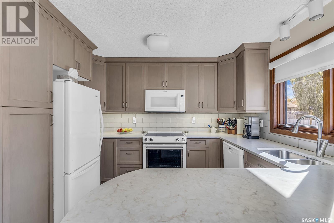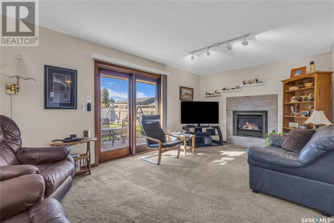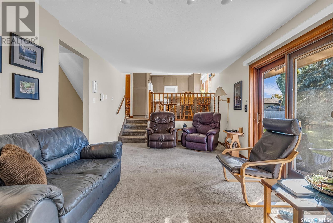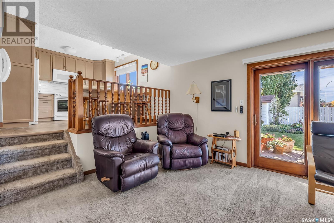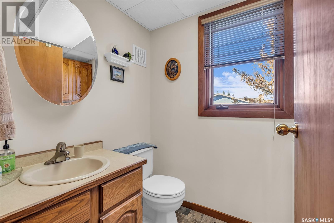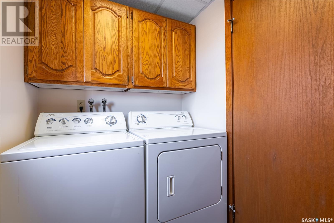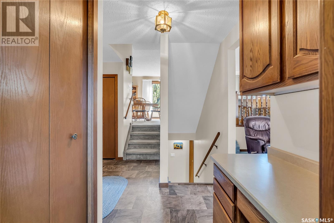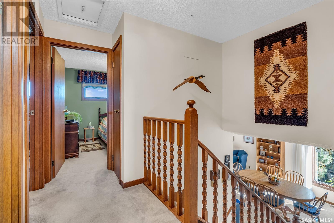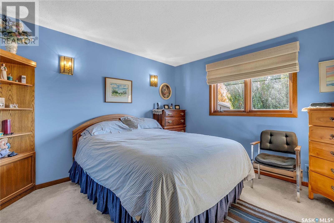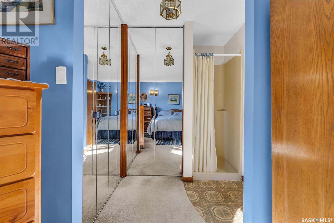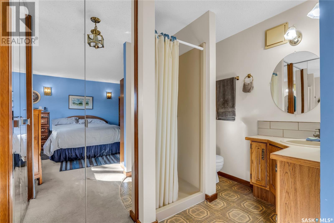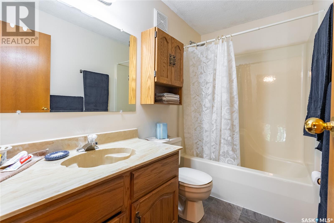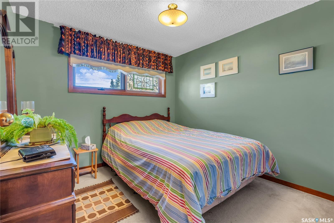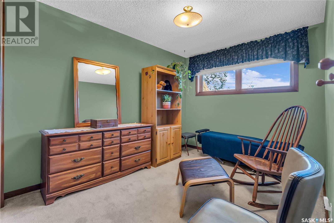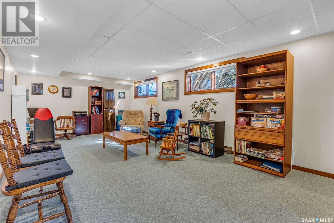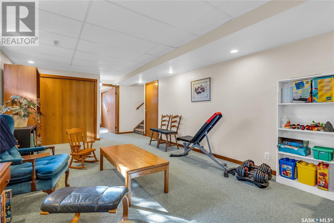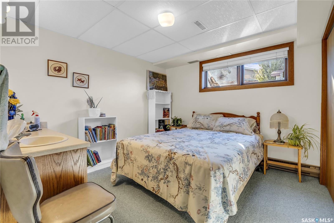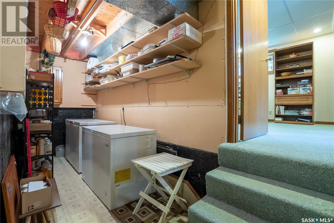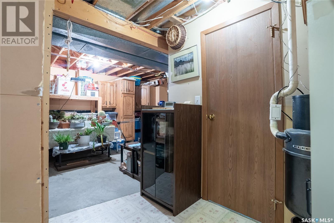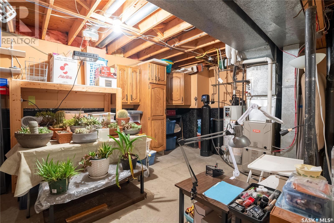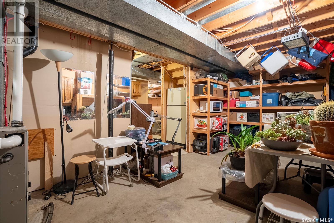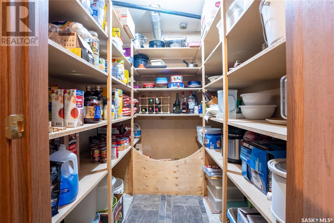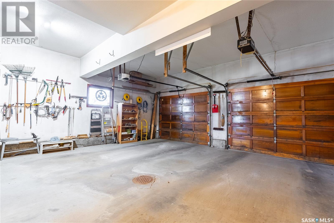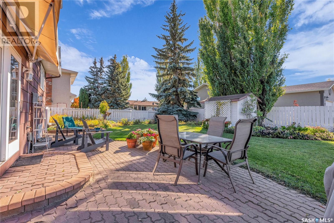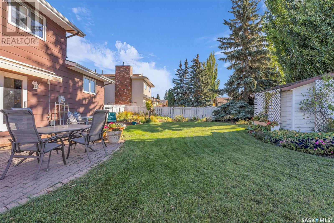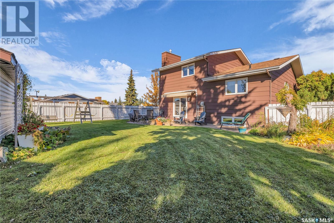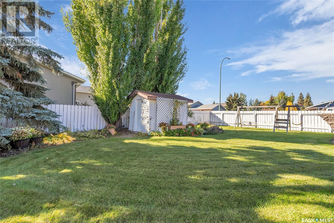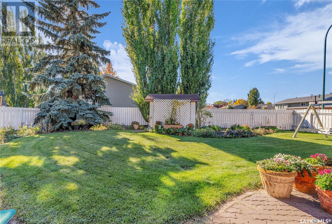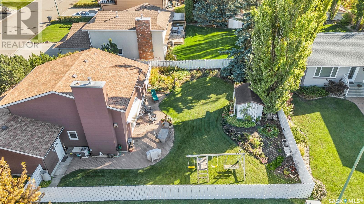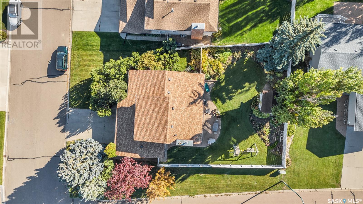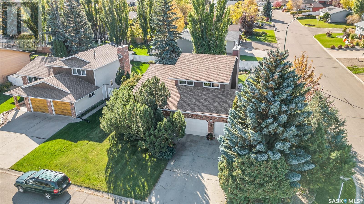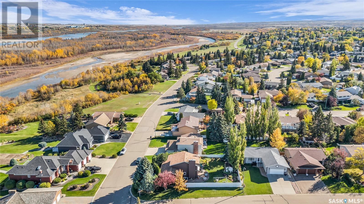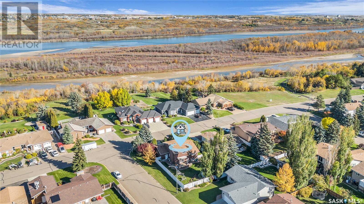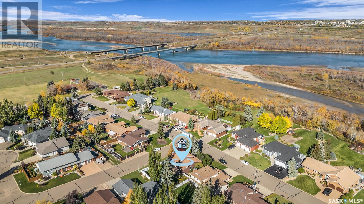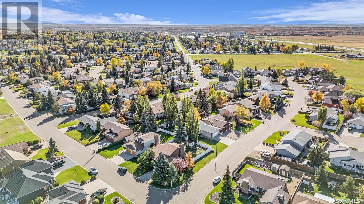4 Bedroom
3 Bathroom
1644 sqft
Fireplace
Central Air Conditioning
Forced Air
Lawn, Underground Sprinkler, Garden Area
$389,900
Impeccably Maintained Home in Riverbend Crescent! Welcome to this original-owner split-level in one of Battleford’s most desirable neighborhoods! Sitting on a large corner lot in Riverbend Crescent, this home offers quick access to the river valley and walking trails, perfect for families who love a quiet, scenic setting. Inside, you’ll find 4 bedrooms, 3 bathrooms, and a double attached garage with direct entry. The spacious foyer makes a great first impression, and the main floor offers laundry, a convenient powder room, and an open living and dining space. The renovated kitchen is a true highlight with modern updates and great flow. Just a few steps down, the sunken living room features a cozy new gas fireplace and patio doors that lead to your private backyard retreat. Outside, enjoy a large patio, lush perennials, a garden space, and a shed for extra storage. Upstairs has three good sized bedrooms, a 4-piece main bathroom, and a primary suite with dual closets and its own 3-piece ensuite. The lower levels are perfect for family life with a huge rec room, a fourth bedroom, and plenty of storage. Plus, you’ll appreciate newer mechanicals like a high-efficiency furnace, central air, and central vac. With beautiful curb appeal, thoughtful updates, and an unbeatable location, this is a rare find in a mature neighborhood. Call today to book your private showing and make it yours! (id:51699)
Property Details
|
MLS® Number
|
SK007932 |
|
Property Type
|
Single Family |
|
Features
|
Treed, Corner Site, Rectangular, Double Width Or More Driveway |
|
Structure
|
Deck, Patio(s) |
Building
|
Bathroom Total
|
3 |
|
Bedrooms Total
|
4 |
|
Appliances
|
Washer, Refrigerator, Dishwasher, Dryer, Microwave, Freezer, Window Coverings, Garage Door Opener Remote(s), Storage Shed, Stove |
|
Basement Development
|
Finished |
|
Basement Type
|
Full (finished) |
|
Constructed Date
|
1983 |
|
Construction Style Split Level
|
Split Level |
|
Cooling Type
|
Central Air Conditioning |
|
Fireplace Fuel
|
Gas |
|
Fireplace Present
|
Yes |
|
Fireplace Type
|
Conventional |
|
Heating Fuel
|
Natural Gas |
|
Heating Type
|
Forced Air |
|
Size Interior
|
1644 Sqft |
|
Type
|
House |
Parking
|
Attached Garage
|
|
|
Parking Space(s)
|
4 |
Land
|
Acreage
|
No |
|
Fence Type
|
Fence |
|
Landscape Features
|
Lawn, Underground Sprinkler, Garden Area |
|
Size Frontage
|
64 Ft |
|
Size Irregular
|
7296.00 |
|
Size Total
|
7296 Sqft |
|
Size Total Text
|
7296 Sqft |
Rooms
| Level |
Type |
Length |
Width |
Dimensions |
|
Second Level |
Primary Bedroom |
|
|
11'9 x 11'0 |
|
Second Level |
3pc Ensuite Bath |
|
|
6'5 x 5'4 |
|
Second Level |
4pc Bathroom |
|
|
4'11 x 8'3 |
|
Second Level |
Bedroom |
|
|
13'6 x 8'7 |
|
Second Level |
Bedroom |
|
|
9'8 x 9'7 |
|
Third Level |
Other |
|
|
12'6 x 22'0 |
|
Third Level |
Bedroom |
|
|
12'7 x 10'10 |
|
Fourth Level |
Other |
|
|
20'8 x 10'10 |
|
Fourth Level |
Storage |
|
|
7'4 x 6'0 |
|
Main Level |
Living Room |
|
|
12'8 x 26'0 |
|
Main Level |
Kitchen |
|
|
10'11 x 13'1 |
|
Main Level |
Family Room |
|
|
19'3 x 11'1 |
|
Main Level |
Mud Room |
|
|
7'5 x 7'6 |
|
Main Level |
Laundry Room |
|
|
5'0 x 7'5 |
|
Main Level |
Foyer |
|
|
5'4 x 11'5 |
https://www.realtor.ca/real-estate/28399517/221-riverbend-crescent-battleford

