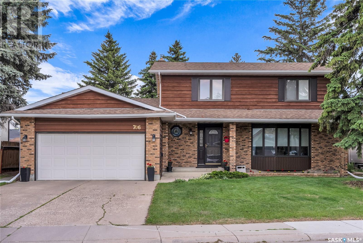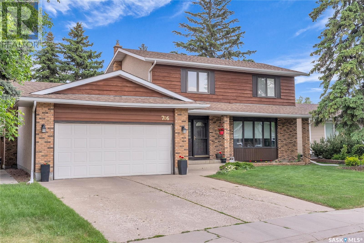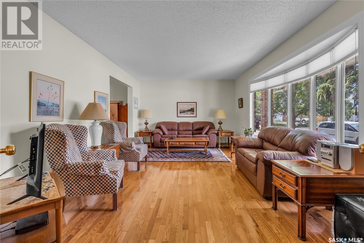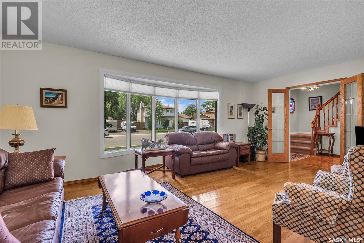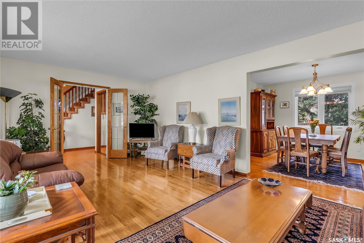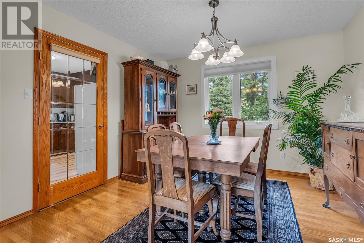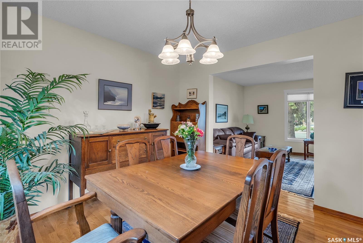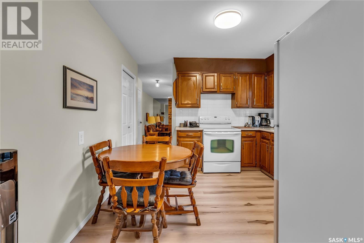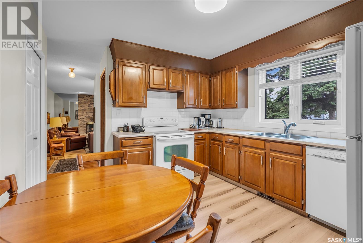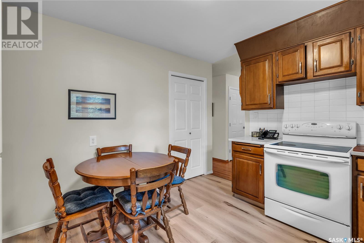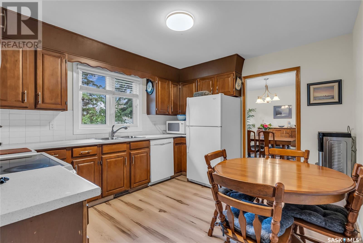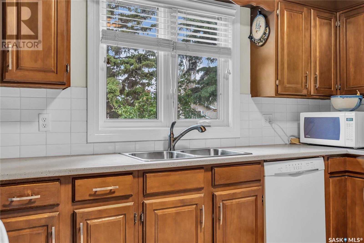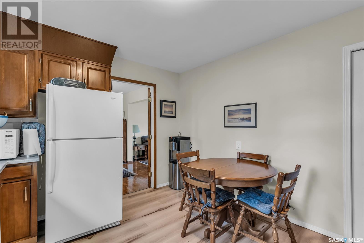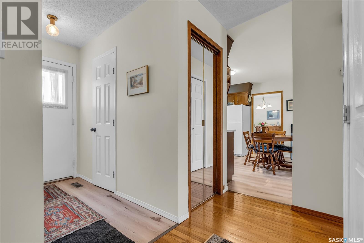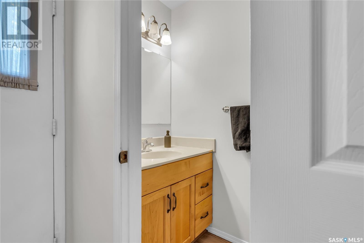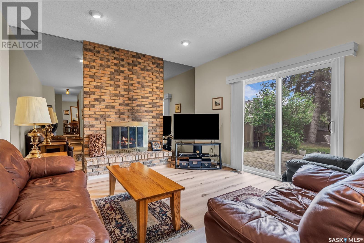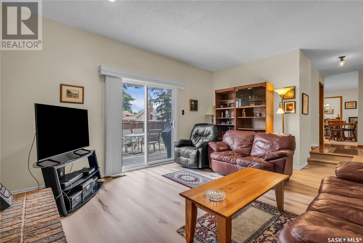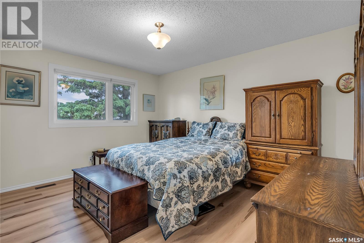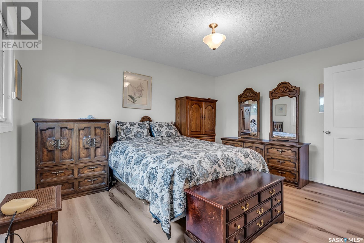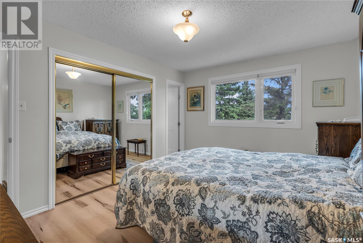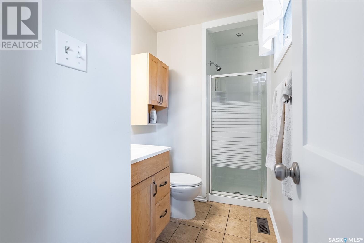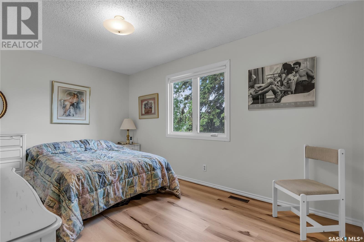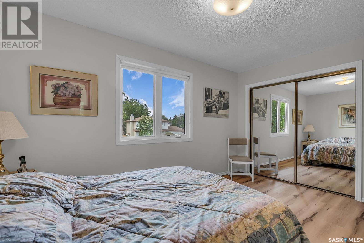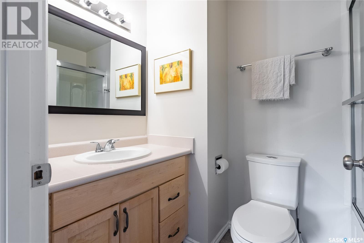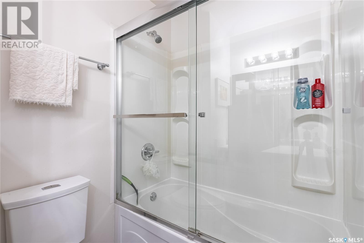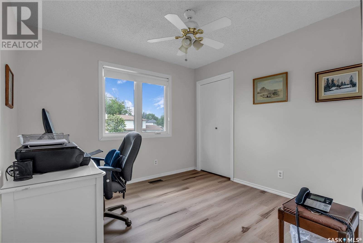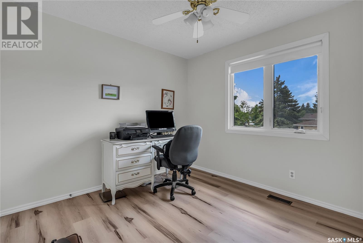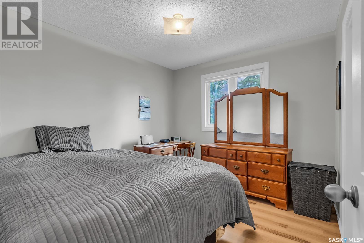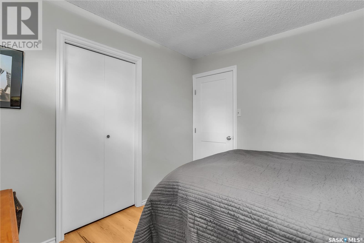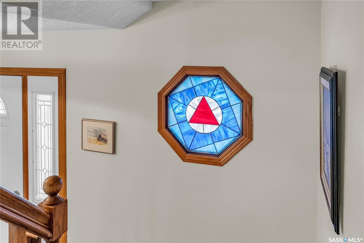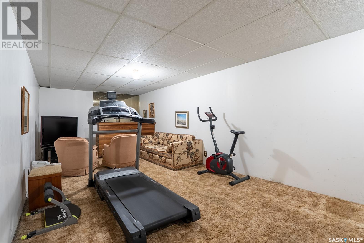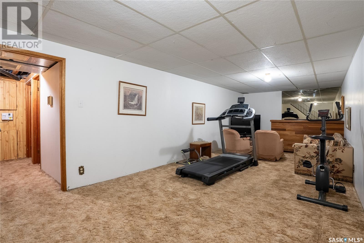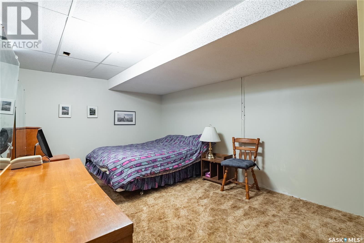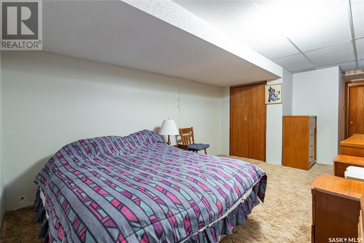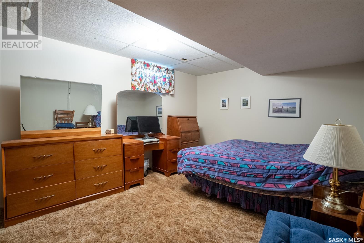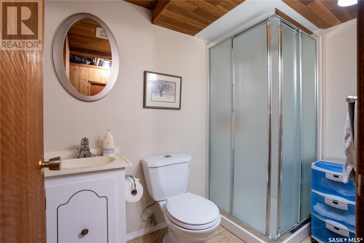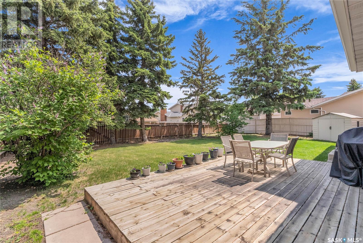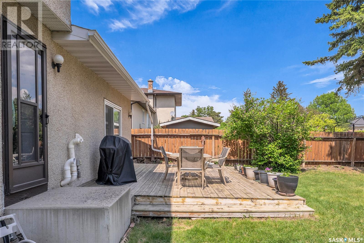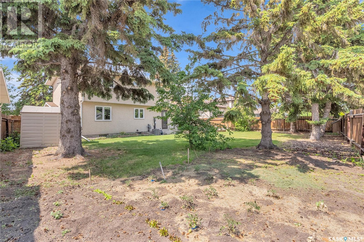5 Bedroom
4 Bathroom
1854 sqft
2 Level
Fireplace
Central Air Conditioning
Forced Air
Lawn, Underground Sprinkler, Garden Area
$569,900
Excellent East College Location on this well-maintained five-bedroom, four bath home on a generous Lot! Great Front Entry with sizeable Living Room and Dining Room complemented by gleaming Hardwoods & classic French doors. Kitchen with ample maple cabinets, appliances & pantry. Family Room includes a wood fireplace feature wall with patio doors to the rear deck and access to the garage. Two-piece bath and closet laundry off the Back door. The Lower Level is fully developed with an extra family room, bedroom and three-piece bath. Recent upgrades include Newer windows, except for the lower level , and a water Heater (2024). Furnace is High Efficiency, interior walls repainted in Neutral Color. This Property is close to all amenities, two schools & groomed Parks. Call your Realtor to View this Mature Treed Home! (id:51699)
Property Details
|
MLS® Number
|
SK008023 |
|
Property Type
|
Single Family |
|
Neigbourhood
|
East College Park |
|
Features
|
Treed, Irregular Lot Size, Lane |
|
Structure
|
Deck |
Building
|
Bathroom Total
|
4 |
|
Bedrooms Total
|
5 |
|
Appliances
|
Washer, Refrigerator, Dishwasher, Dryer, Freezer, Window Coverings, Garage Door Opener Remote(s), Stove |
|
Architectural Style
|
2 Level |
|
Basement Development
|
Finished |
|
Basement Type
|
Full (finished) |
|
Constructed Date
|
1978 |
|
Cooling Type
|
Central Air Conditioning |
|
Fireplace Fuel
|
Wood |
|
Fireplace Present
|
Yes |
|
Fireplace Type
|
Conventional |
|
Heating Fuel
|
Natural Gas |
|
Heating Type
|
Forced Air |
|
Stories Total
|
2 |
|
Size Interior
|
1854 Sqft |
|
Type
|
House |
Parking
|
Attached Garage
|
|
|
Parking Space(s)
|
4 |
Land
|
Acreage
|
No |
|
Fence Type
|
Fence |
|
Landscape Features
|
Lawn, Underground Sprinkler, Garden Area |
|
Size Frontage
|
59 Ft |
|
Size Irregular
|
7472.00 |
|
Size Total
|
7472 Sqft |
|
Size Total Text
|
7472 Sqft |
Rooms
| Level |
Type |
Length |
Width |
Dimensions |
|
Second Level |
Primary Bedroom |
10 ft ,4 in |
13 ft ,6 in |
10 ft ,4 in x 13 ft ,6 in |
|
Second Level |
3pc Ensuite Bath |
|
|
Measurements not available |
|
Second Level |
Bedroom |
9 ft ,8 in |
14 ft ,2 in |
9 ft ,8 in x 14 ft ,2 in |
|
Second Level |
Bedroom |
9 ft ,9 in |
9 ft ,8 in |
9 ft ,9 in x 9 ft ,8 in |
|
Second Level |
Bedroom |
9 ft ,1 in |
12 ft ,9 in |
9 ft ,1 in x 12 ft ,9 in |
|
Second Level |
4pc Bathroom |
|
|
Measurements not available |
|
Basement |
Family Room |
10 ft ,5 in |
22 ft ,6 in |
10 ft ,5 in x 22 ft ,6 in |
|
Basement |
3pc Bathroom |
|
|
Measurements not available |
|
Basement |
Bedroom |
10 ft ,4 in |
16 ft ,8 in |
10 ft ,4 in x 16 ft ,8 in |
|
Main Level |
Living Room |
11 ft ,4 in |
19 ft ,2 in |
11 ft ,4 in x 19 ft ,2 in |
|
Main Level |
Dining Room |
8 ft ,4 in |
11 ft |
8 ft ,4 in x 11 ft |
|
Main Level |
Kitchen |
10 ft ,7 in |
11 ft ,8 in |
10 ft ,7 in x 11 ft ,8 in |
|
Main Level |
2pc Bathroom |
|
|
Measurements not available |
|
Main Level |
Laundry Room |
|
|
Measurements not available |
|
Main Level |
Family Room |
12 ft ,9 in |
17 ft ,8 in |
12 ft ,9 in x 17 ft ,8 in |
https://www.realtor.ca/real-estate/28408761/706-trent-crescent-saskatoon-east-college-park

