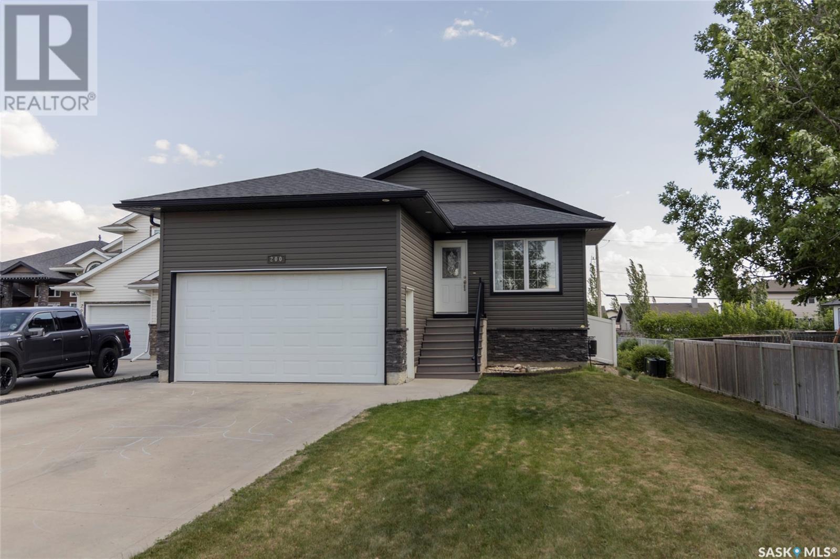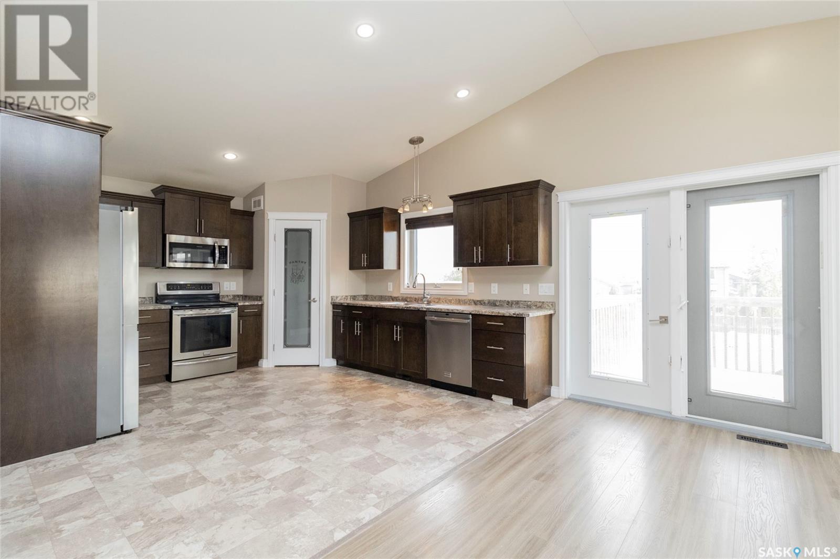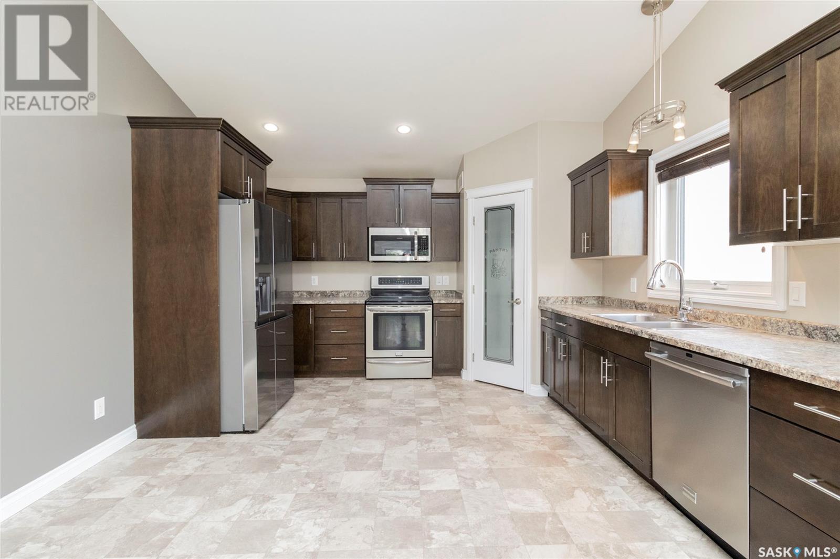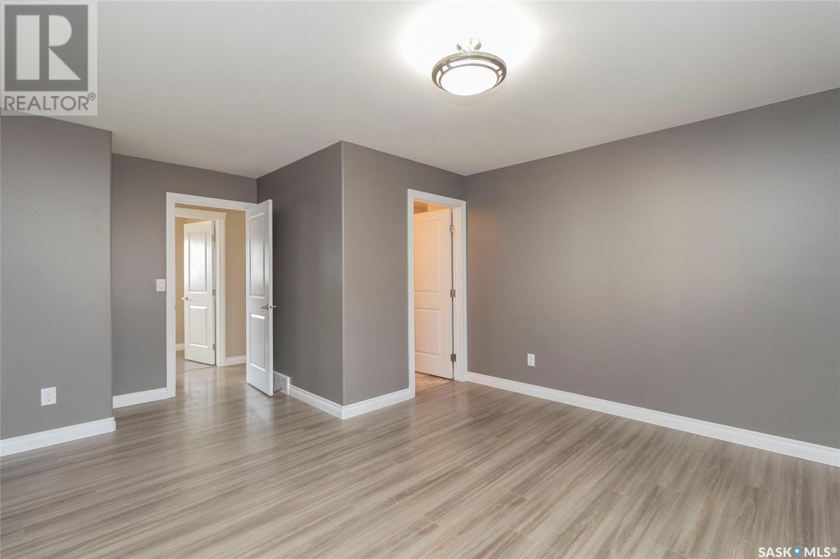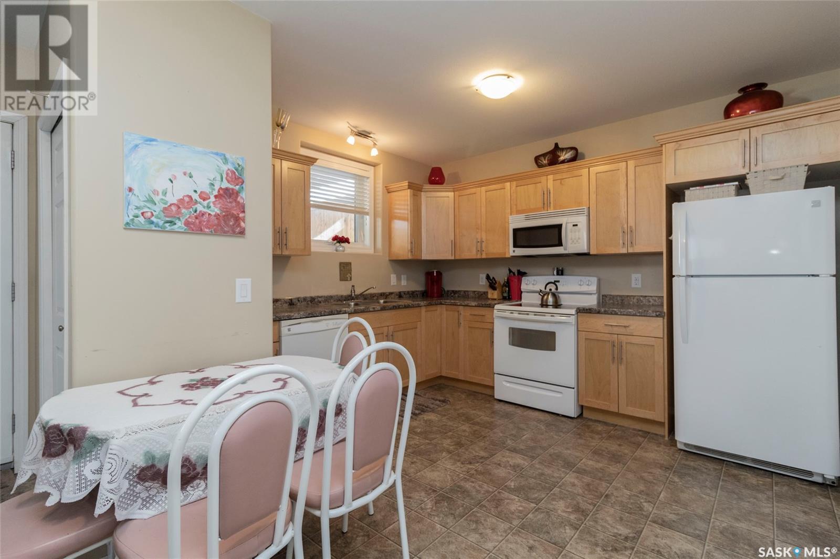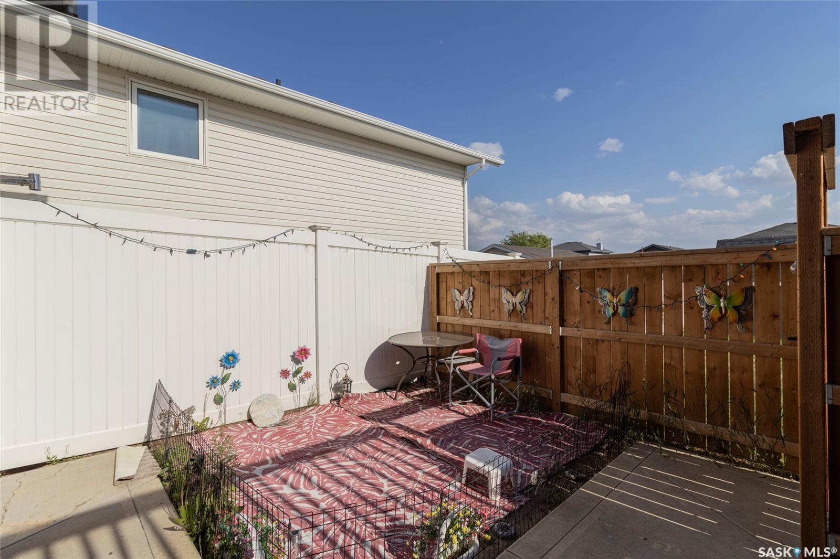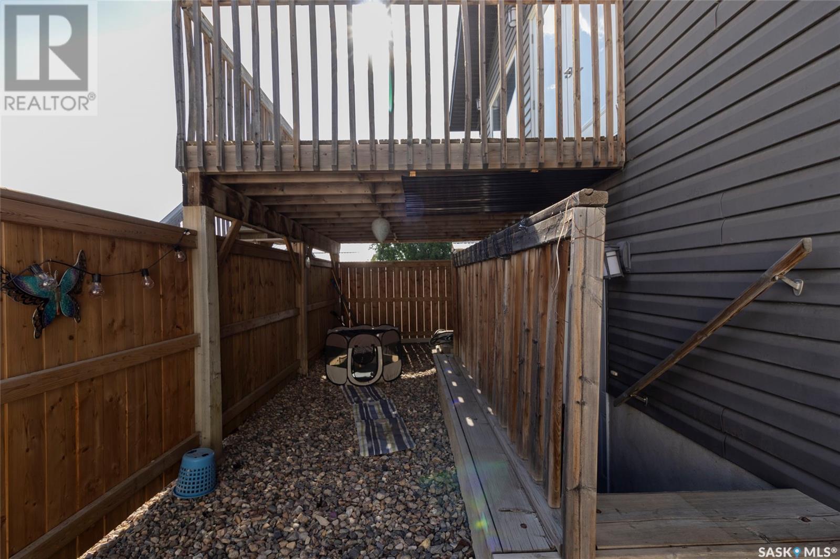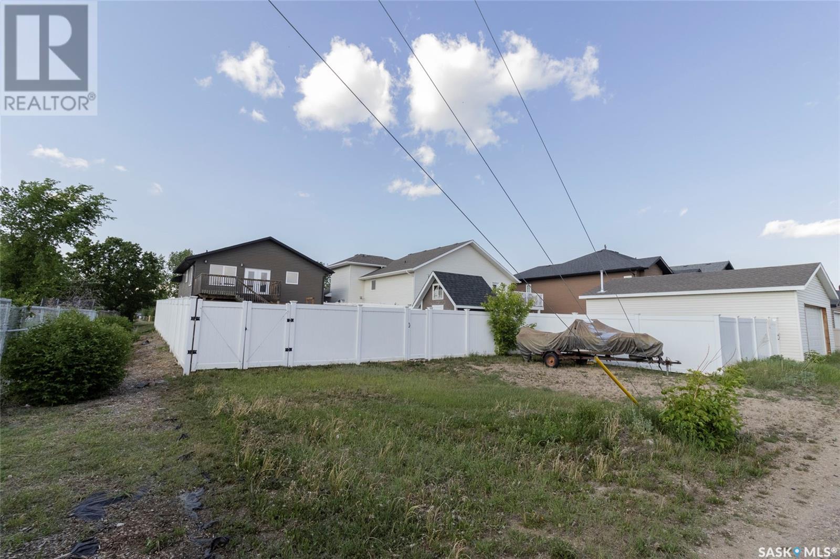4 Bedroom
3 Bathroom
1136 sqft
Raised Bungalow
Central Air Conditioning
Forced Air
Lawn, Underground Sprinkler
$529,900
Nestled in a charming cul-de-sac in the thriving community of Martensville, this Fantastic raised bungalow with a legal 2-bedroom basement suite on an expansive lot, offers an exceptional opportunity for homeowners and investors alike. The main level boasts an open-concept layout filled with natural light thanks to its desirable southern exposure & is enhanced by vaulted ceilings that add to the spacious and airy feel of the living area. The kitchen and dining area are thoughtfully designed with a corner pantry, stainless steel appliances & ample cabinetry & counter space, perfect for family living or entertaining. A garden door leads to a spacious deck & oversized backyard, fully enclosed with vinyl fencing and offering additional space beyond the fence via convenient back lane access. The primary bedroom features double closets & a 3-piece ensuite, complemented by a 2nd bedroom & a versatile den or 3rd bedroom space. The main 4-piece bathroom includes a tucked-away laundry closet for added convenience. A separate entrance leads to the legal basement suite, a valuable bonus complete with 2 bedrooms, a roomy living area, a kitchen/eating nook, its own 4-piece bathroom & in-suite laundry. The suite also enjoys a private, fenced patio area and benefits from shared access to additional storage and a large utility room. Additional features of this home include central air conditioning (main floor), central vacuum with attachments (main floor), and underground sprinklers in the front yard. With vaulted ceilings, a spacious layout, and so much potential, this property is a standout opportunity in a family-friendly neighbourhood, perfect for enjoying all that the growing city of Martensville has to offer. (id:51699)
Property Details
|
MLS® Number
|
SK008208 |
|
Property Type
|
Single Family |
|
Features
|
Irregular Lot Size, Lane, Sump Pump |
|
Structure
|
Deck |
Building
|
Bathroom Total
|
3 |
|
Bedrooms Total
|
4 |
|
Appliances
|
Washer, Refrigerator, Dishwasher, Dryer, Microwave, Window Coverings, Garage Door Opener Remote(s), Stove |
|
Architectural Style
|
Raised Bungalow |
|
Basement Development
|
Finished |
|
Basement Type
|
Full (finished) |
|
Constructed Date
|
2011 |
|
Cooling Type
|
Central Air Conditioning |
|
Heating Fuel
|
Electric, Natural Gas |
|
Heating Type
|
Forced Air |
|
Stories Total
|
1 |
|
Size Interior
|
1136 Sqft |
|
Type
|
House |
Parking
|
Attached Garage
|
|
|
Heated Garage
|
|
|
Parking Space(s)
|
6 |
Land
|
Acreage
|
No |
|
Fence Type
|
Fence |
|
Landscape Features
|
Lawn, Underground Sprinkler |
|
Size Frontage
|
52 Ft ,2 In |
|
Size Irregular
|
11325.60 |
|
Size Total
|
11325.6 Sqft |
|
Size Total Text
|
11325.6 Sqft |
Rooms
| Level |
Type |
Length |
Width |
Dimensions |
|
Basement |
Living Room |
12 ft |
|
12 ft x Measurements not available |
|
Basement |
Kitchen/dining Room |
12 ft ,1 in |
|
12 ft ,1 in x Measurements not available |
|
Basement |
Primary Bedroom |
9 ft ,10 in |
|
9 ft ,10 in x Measurements not available |
|
Basement |
4pc Bathroom |
|
|
Measurements not available |
|
Basement |
Bedroom |
|
|
Measurements not available |
|
Basement |
Storage |
11 ft |
|
11 ft x Measurements not available |
|
Main Level |
Den |
7 ft ,5 in |
|
7 ft ,5 in x Measurements not available |
|
Main Level |
Bedroom |
10 ft ,6 in |
8 ft |
10 ft ,6 in x 8 ft |
|
Main Level |
4pc Bathroom |
|
|
Measurements not available |
|
Main Level |
Primary Bedroom |
|
|
Measurements not available |
|
Main Level |
3pc Ensuite Bath |
|
|
Measurements not available |
|
Main Level |
Living Room |
|
11 ft |
Measurements not available x 11 ft |
|
Main Level |
Kitchen/dining Room |
|
|
Measurements not available |
https://www.realtor.ca/real-estate/28413039/200-glenwood-terrace-martensville

