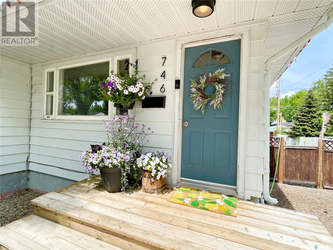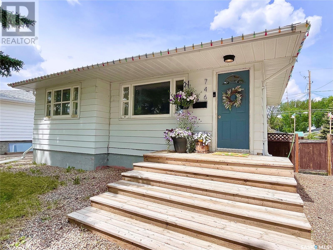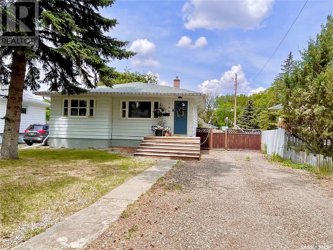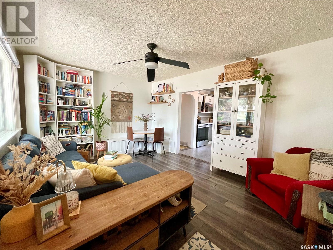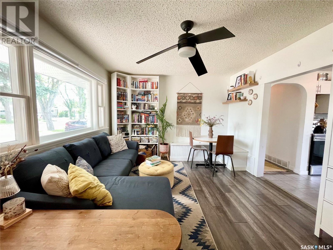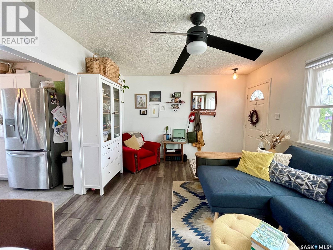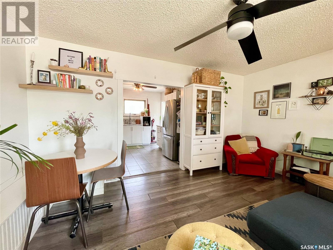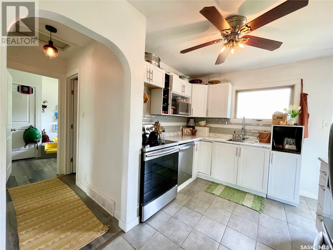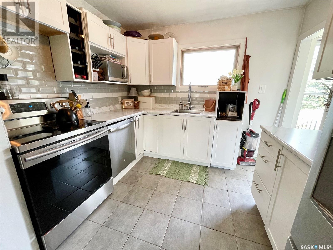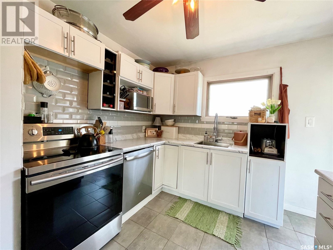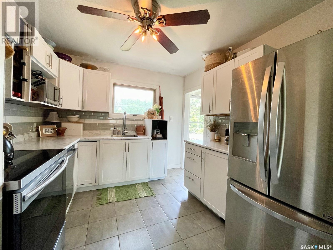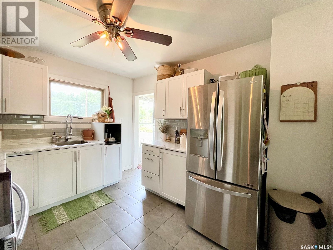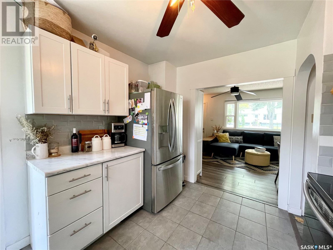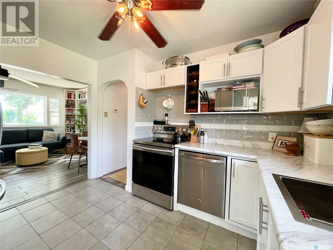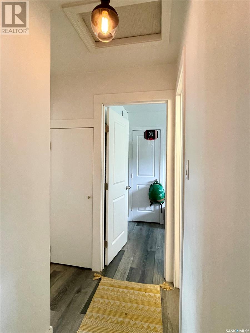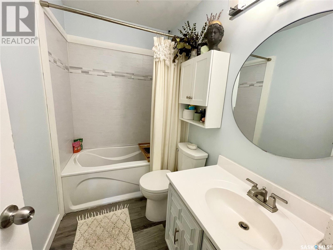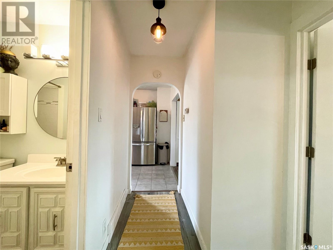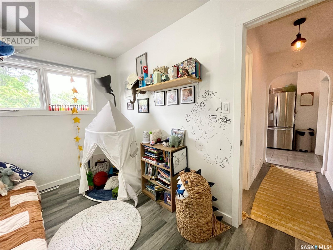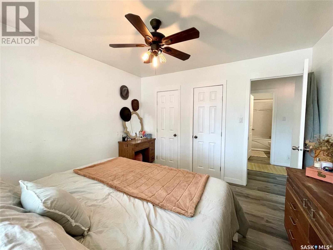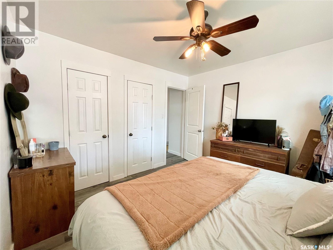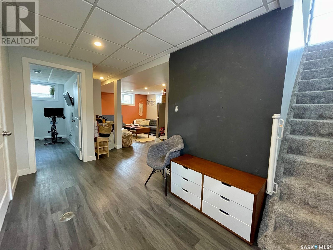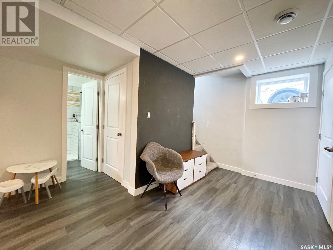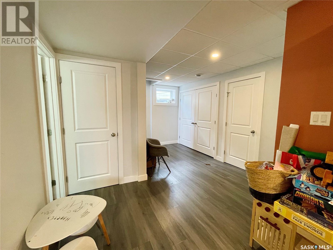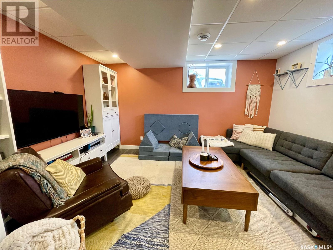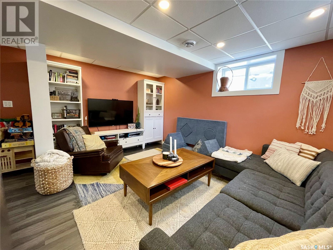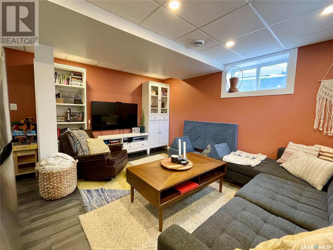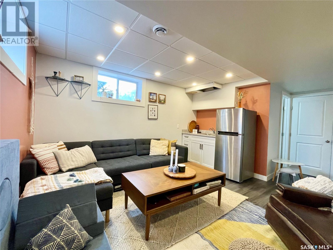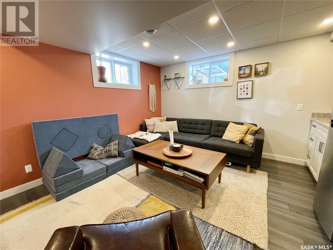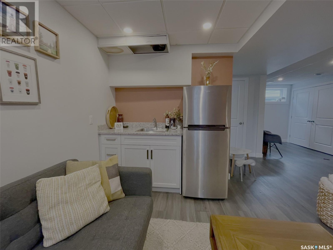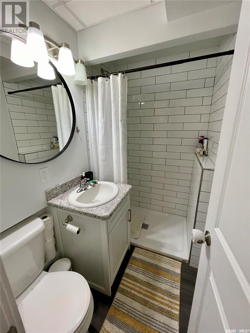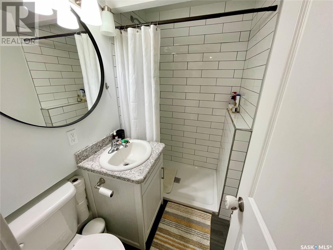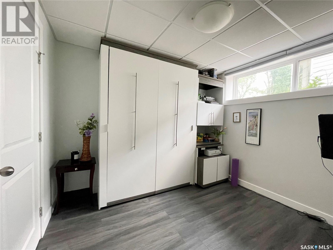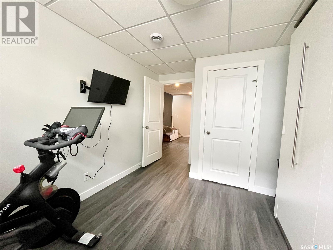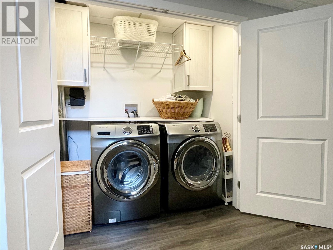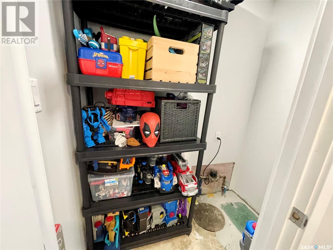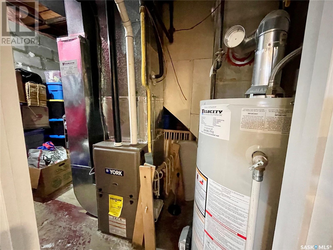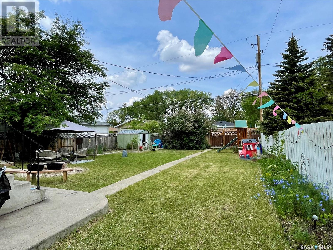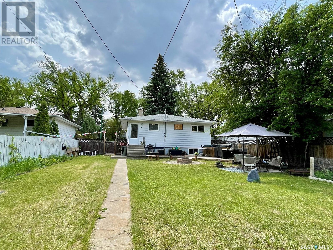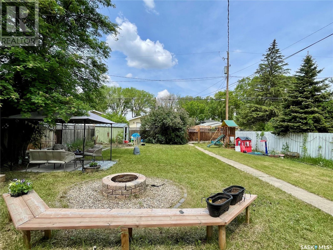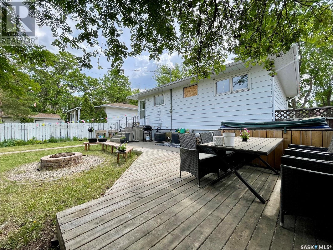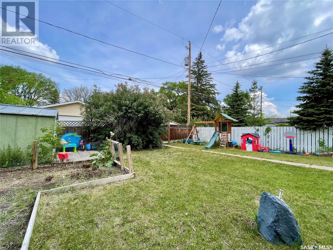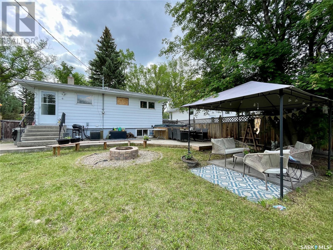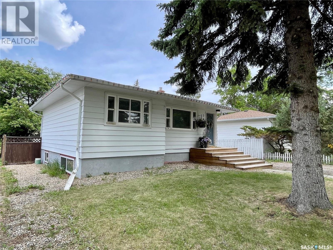3 Bedroom
2 Bathroom
755 sqft
Bungalow
Central Air Conditioning
Forced Air
Lawn, Underground Sprinkler, Garden Area
$229,900
Welcome to your perfectly updated bungalow on a picture-perfect, tree-lined street in Moose Jaw! This isn't just a house; it's a lifestyle upgrade. With 3 bedrooms and 2 baths, this home flawlessly blends classic charm with all the modern must-haves. Over the last several years many updates have happened including the furnace, central air, shingles, a sleek kitchen renovation, and bathrooms – seriously, all the big stuff is done. Inside, it's all about smart design. This cozy space feels incredibly open and efficient, making every square foot count. Downstairs, the basement is a total showstopper, fully remodelled into an epic family room, complete with a chic wet bar that's ready for game nights or your next gathering. But the real magic? Step into your private, park-like backyard. It's a true escape, featuring a dedicated fire pit area for those perfect prairie evenings, a serene garden space for your green thumb, and multiple zones for entertaining or just chilling out. And don't worry about parking – there's off-street space for two vehicles. This updated gem is ready for you to just move in and live your best life! (id:51699)
Property Details
|
MLS® Number
|
SK008101 |
|
Property Type
|
Single Family |
|
Neigbourhood
|
Westmount/Elsom |
|
Features
|
Treed, Rectangular |
|
Structure
|
Deck, Patio(s) |
Building
|
Bathroom Total
|
2 |
|
Bedrooms Total
|
3 |
|
Appliances
|
Washer, Refrigerator, Dishwasher, Dryer, Window Coverings, Storage Shed, Stove |
|
Architectural Style
|
Bungalow |
|
Basement Development
|
Finished |
|
Basement Type
|
Full (finished) |
|
Constructed Date
|
1954 |
|
Cooling Type
|
Central Air Conditioning |
|
Heating Fuel
|
Natural Gas |
|
Heating Type
|
Forced Air |
|
Stories Total
|
1 |
|
Size Interior
|
755 Sqft |
|
Type
|
House |
Parking
|
None
|
|
|
Gravel
|
|
|
Parking Space(s)
|
2 |
Land
|
Acreage
|
No |
|
Fence Type
|
Fence |
|
Landscape Features
|
Lawn, Underground Sprinkler, Garden Area |
|
Size Frontage
|
50 Ft |
|
Size Irregular
|
6250.00 |
|
Size Total
|
6250 Sqft |
|
Size Total Text
|
6250 Sqft |
Rooms
| Level |
Type |
Length |
Width |
Dimensions |
|
Basement |
Family Room |
14 ft ,1 in |
13 ft ,4 in |
14 ft ,1 in x 13 ft ,4 in |
|
Basement |
Bedroom |
9 ft ,11 in |
9 ft ,6 in |
9 ft ,11 in x 9 ft ,6 in |
|
Basement |
3pc Bathroom |
4 ft ,3 in |
6 ft ,5 in |
4 ft ,3 in x 6 ft ,5 in |
|
Basement |
Laundry Room |
3 ft ,2 in |
6 ft ,10 in |
3 ft ,2 in x 6 ft ,10 in |
|
Basement |
Other |
11 ft ,2 in |
7 ft ,7 in |
11 ft ,2 in x 7 ft ,7 in |
|
Basement |
Storage |
5 ft ,11 in |
3 ft ,3 in |
5 ft ,11 in x 3 ft ,3 in |
|
Main Level |
Living Room |
11 ft ,6 in |
15 ft ,6 in |
11 ft ,6 in x 15 ft ,6 in |
|
Main Level |
Kitchen |
9 ft ,6 in |
11 ft ,2 in |
9 ft ,6 in x 11 ft ,2 in |
|
Main Level |
Primary Bedroom |
11 ft ,2 in |
11 ft ,1 in |
11 ft ,2 in x 11 ft ,1 in |
|
Main Level |
4pc Bathroom |
4 ft ,11 in |
7 ft ,8 in |
4 ft ,11 in x 7 ft ,8 in |
|
Main Level |
Bedroom |
|
8 ft ,1 in |
Measurements not available x 8 ft ,1 in |
https://www.realtor.ca/real-estate/28409856/746-grandview-street-w-moose-jaw-westmountelsom

