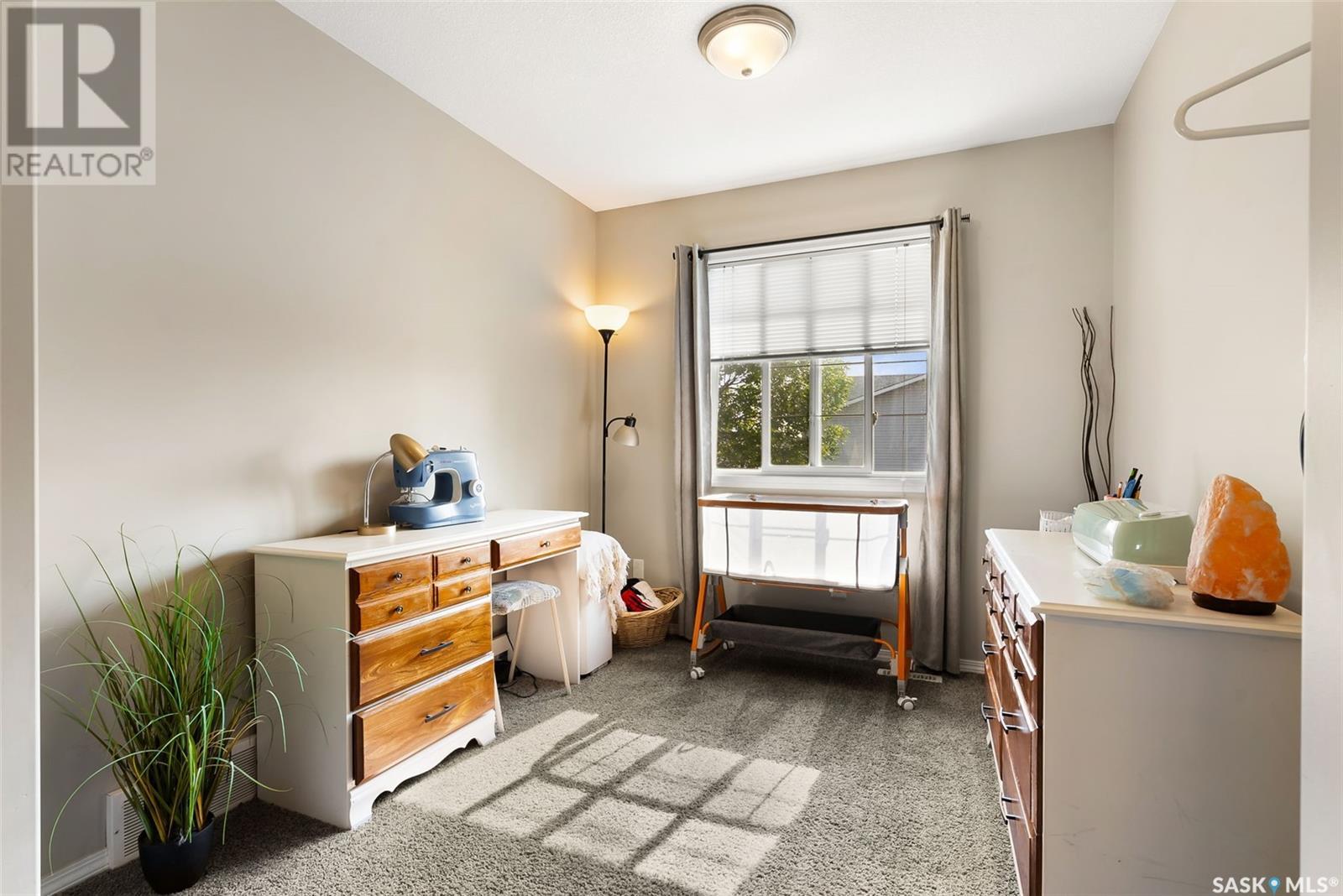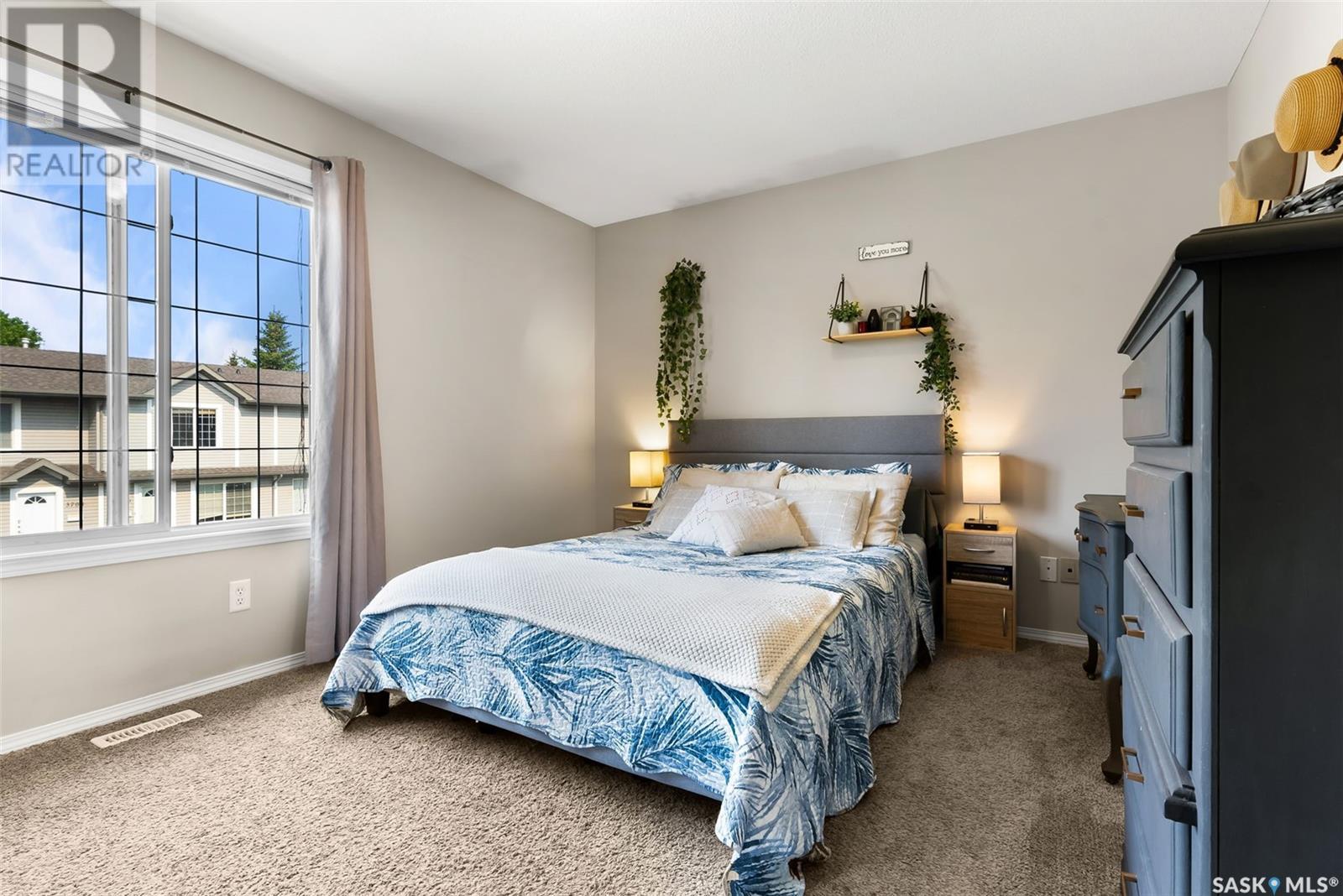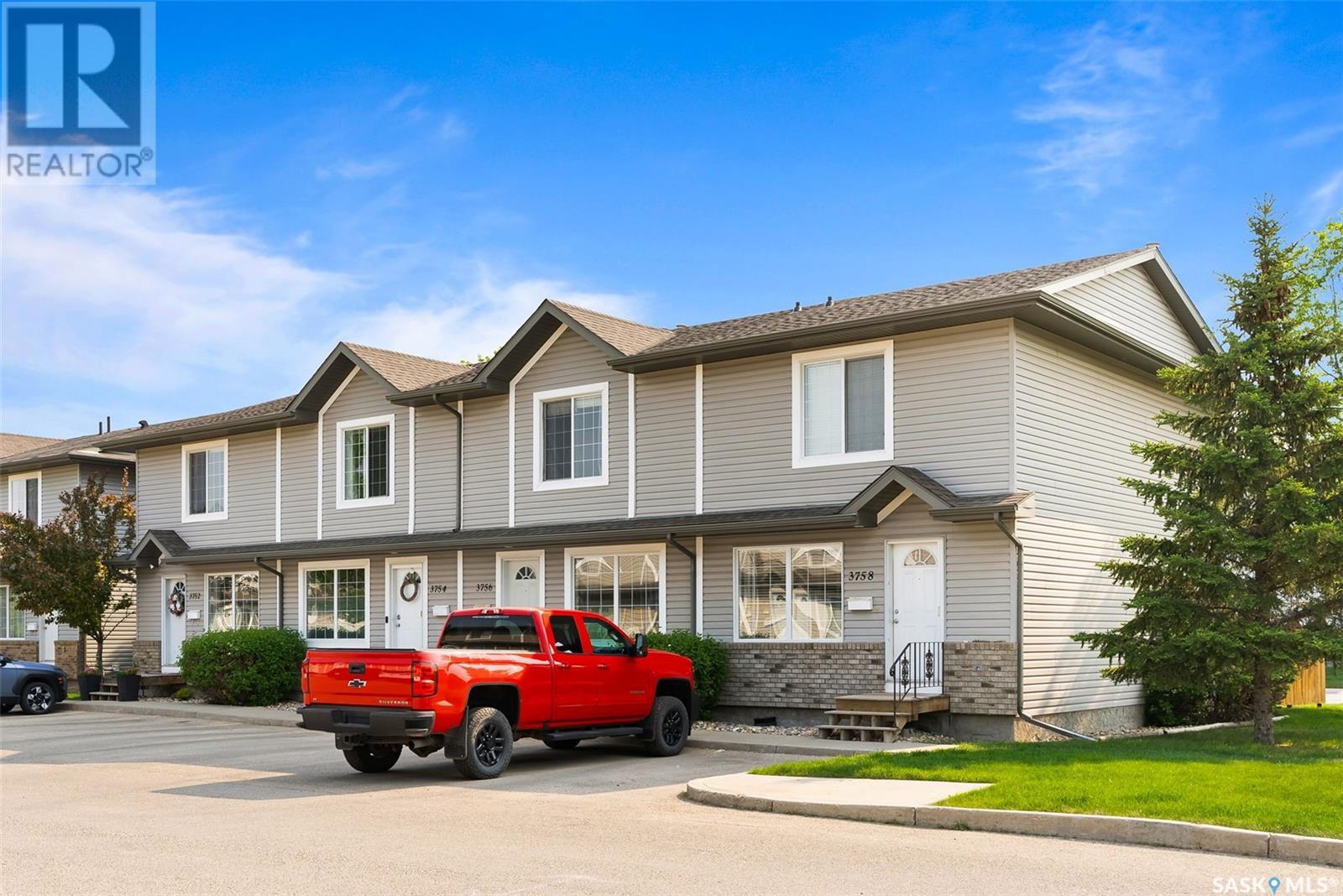3754 7th Avenue E Regina, Saskatchewan S4N 7R4
$245,000Maintenance,
$375 Monthly
Maintenance,
$375 MonthlyWelcome to this bright and cheerful home in the heart of Parkridge—an ideal spot for first-time buyers! Located in Regina’s east end, you’ll love the proximity to schools, parks, shopping, and restaurants. This fully finished home offers a warm and sunny atmosphere throughout. The main floor features a spacious living room with a pass-through to the kitchen, where you'll find white cabinetry, a full appliance package, and garden doors that open to your backyard space. A handy 2-piece powder room completes the main level. Upstairs, you'll find two good-sized bedrooms, a full 4-piece bathroom, and a versatile bonus area that’s perfect for a home office, workout space, or cozy reading nook. The basement offers a comfortable family room with newer flooring installed in the last two years, plus a large laundry/mechanical room with plenty of storage. To top it off, there are two dedicated parking spaces right out front—adding everyday convenience to this charming east end gem. (id:51699)
Property Details
| MLS® Number | SK008169 |
| Property Type | Single Family |
| Neigbourhood | Parkridge RG |
| Community Features | Pets Allowed With Restrictions |
| Features | Treed |
| Structure | Patio(s) |
Building
| Bathroom Total | 2 |
| Bedrooms Total | 2 |
| Appliances | Washer, Refrigerator, Dishwasher, Dryer, Microwave, Window Coverings, Central Vacuum - Roughed In, Stove |
| Architectural Style | 2 Level |
| Basement Development | Partially Finished |
| Basement Type | Full (partially Finished) |
| Constructed Date | 2003 |
| Cooling Type | Central Air Conditioning |
| Heating Fuel | Natural Gas |
| Heating Type | Forced Air |
| Stories Total | 2 |
| Size Interior | 1080 Sqft |
| Type | Row / Townhouse |
Parking
| Surfaced | 2 |
| None | |
| Parking Space(s) | 2 |
Land
| Acreage | No |
| Fence Type | Partially Fenced |
| Landscape Features | Lawn |
Rooms
| Level | Type | Length | Width | Dimensions |
|---|---|---|---|---|
| Second Level | Primary Bedroom | 13 ft ,1 in | 11 ft ,2 in | 13 ft ,1 in x 11 ft ,2 in |
| Second Level | Bedroom | 11 ft ,2 in | 8 ft ,2 in | 11 ft ,2 in x 8 ft ,2 in |
| Second Level | 4pc Bathroom | 8 ft ,3 in | 4 ft ,10 in | 8 ft ,3 in x 4 ft ,10 in |
| Second Level | Den | 8 ft ,2 in | 8 ft ,1 in | 8 ft ,2 in x 8 ft ,1 in |
| Basement | Other | 18 ft ,11 in | 13 ft ,1 in | 18 ft ,11 in x 13 ft ,1 in |
| Basement | Laundry Room | 17 ft ,3 in | 8 ft | 17 ft ,3 in x 8 ft |
| Main Level | Living Room | 15 ft ,1 in | 13 ft ,1 in | 15 ft ,1 in x 13 ft ,1 in |
| Main Level | Kitchen | 13 ft ,9 in | 12 ft ,2 in | 13 ft ,9 in x 12 ft ,2 in |
| Main Level | 2pc Bathroom | 2 ft ,10 in | 6 ft ,9 in | 2 ft ,10 in x 6 ft ,9 in |
https://www.realtor.ca/real-estate/28413566/3754-7th-avenue-e-regina-parkridge-rg
Interested?
Contact us for more information



























