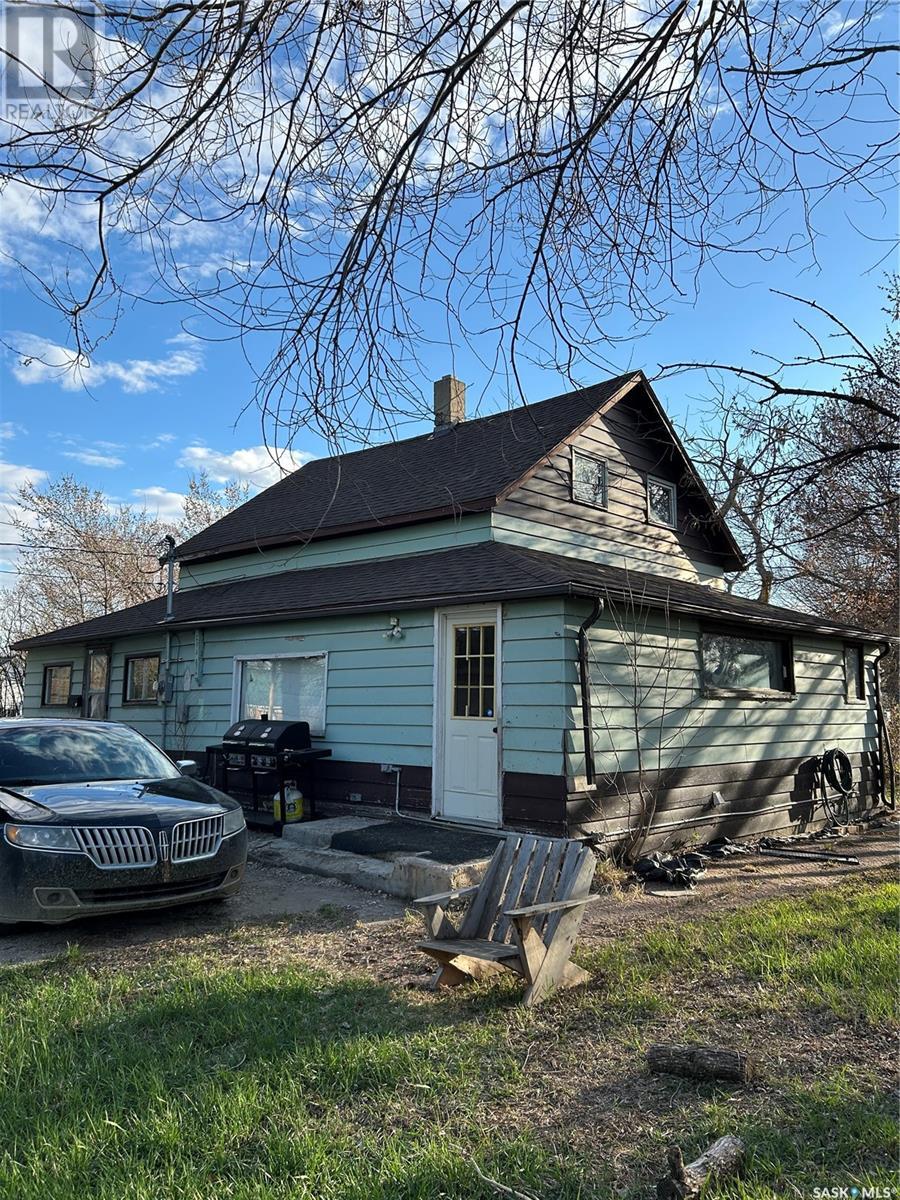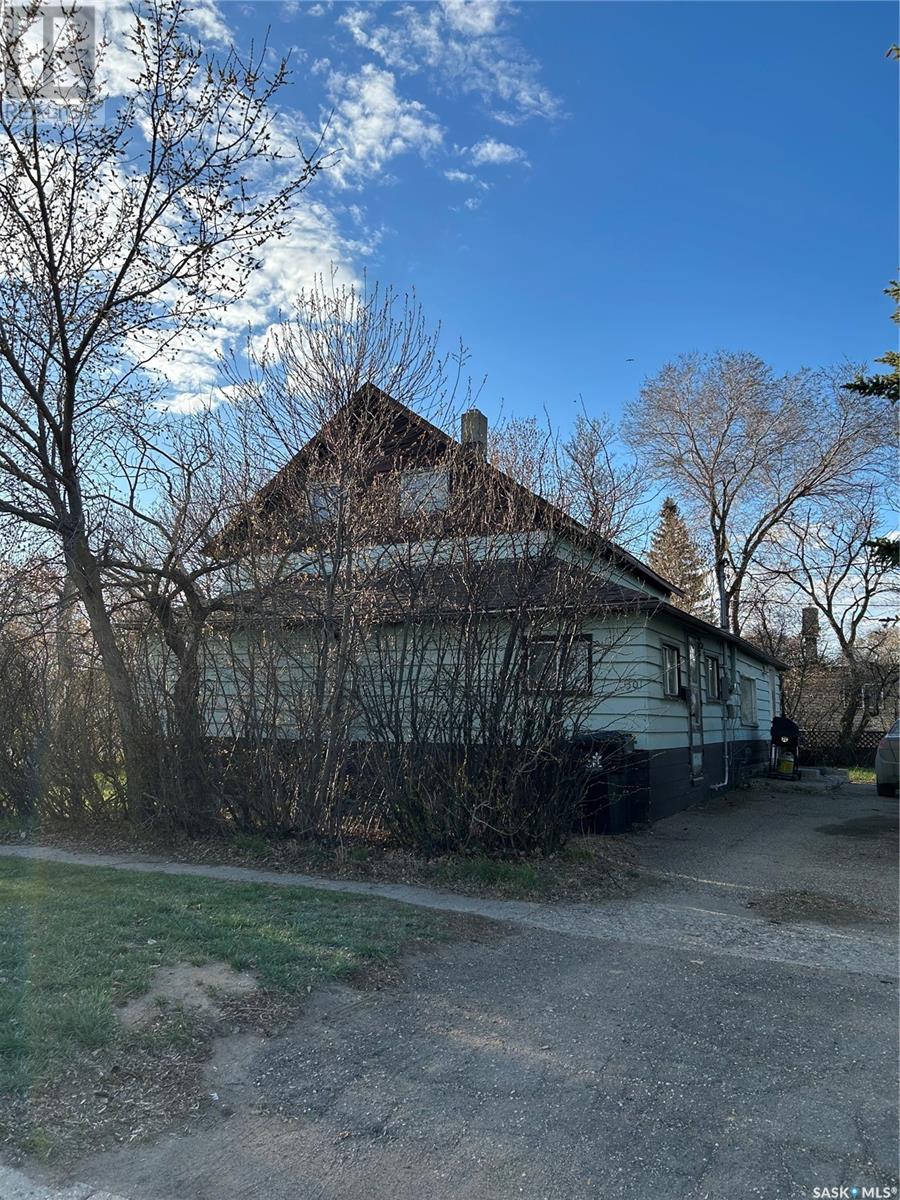3 Bedroom
1 Bathroom
1354 sqft
Forced Air
$73,600
Welcome to 301 Aldridge Street in the town of Bienfait. Bienfait is just 10 minutes from the city of Estevan and has a curling rink, skating rink, restaurant, gas station, and a legion, etc. This home is situated on a 9,000 sq ft lot and is a good sized three bedroom bungalow. Main floor features a large living room, dining and kitchen. Large back entry with laundry and large side entry room. On the main level there is a porch area which can be used as an office or den, as well as a huge storage room off the living room. Large master on 2nd floor with 2 more bedrooms. 24'x28'detached garage with 10' door. Call now for your private viewing! (id:51699)
Property Details
|
MLS® Number
|
SK007959 |
|
Property Type
|
Single Family |
|
Features
|
Treed, Rectangular |
Building
|
Bathroom Total
|
1 |
|
Bedrooms Total
|
3 |
|
Basement Development
|
Unfinished |
|
Basement Type
|
Partial (unfinished) |
|
Constructed Date
|
1914 |
|
Heating Fuel
|
Natural Gas |
|
Heating Type
|
Forced Air |
|
Stories Total
|
2 |
|
Size Interior
|
1354 Sqft |
|
Type
|
House |
Parking
|
Detached Garage
|
|
|
Parking Space(s)
|
4 |
Land
|
Acreage
|
No |
|
Size Frontage
|
75 Ft |
|
Size Irregular
|
9000.00 |
|
Size Total
|
9000 Sqft |
|
Size Total Text
|
9000 Sqft |
Rooms
| Level |
Type |
Length |
Width |
Dimensions |
|
Second Level |
Bedroom |
|
|
11'5" x 19'6" |
|
Second Level |
Bedroom |
|
|
10'9" x 10'2" |
|
Second Level |
Bedroom |
|
|
7'6" x 8'9" |
|
Basement |
Storage |
|
|
17'2" x 24'3" |
|
Main Level |
Kitchen |
|
|
11' x 10'4" |
|
Main Level |
Dining Room |
|
|
11' x 14'2" |
|
Main Level |
Living Room |
|
|
11'6" x 19'3" |
|
Main Level |
4pc Bathroom |
|
|
7'7" x 5'11" |
|
Main Level |
Laundry Room |
|
|
7'6" x 19' |
|
Main Level |
Storage |
|
|
17'9" x 5'4" |
|
Main Level |
Enclosed Porch |
|
|
17'4" x 5'5" |
https://www.realtor.ca/real-estate/28409590/301-aldridge-street-bienfait























