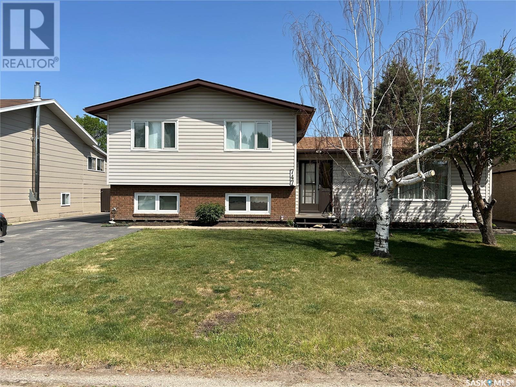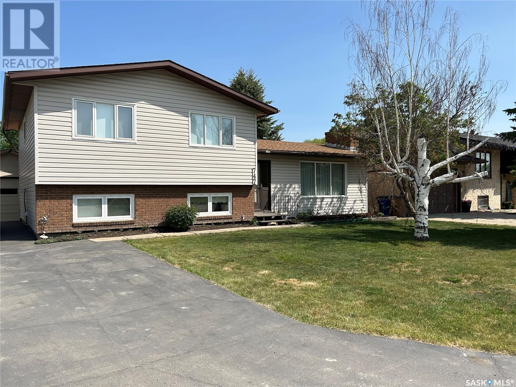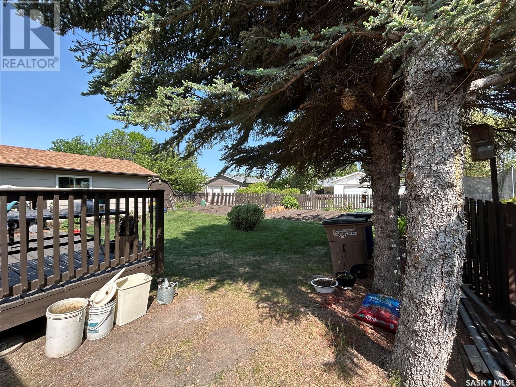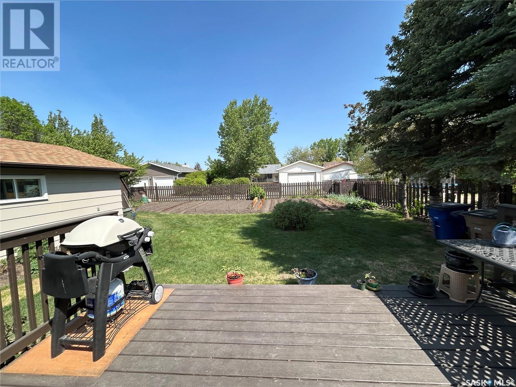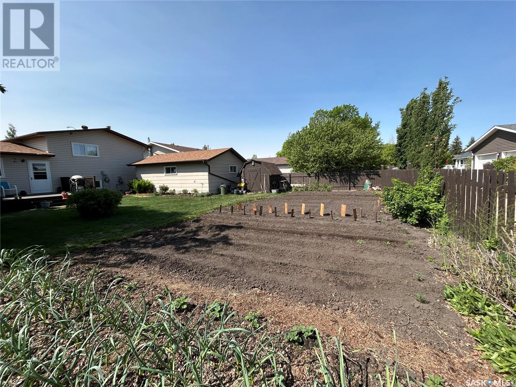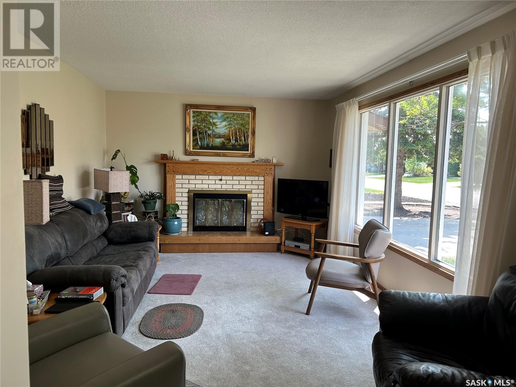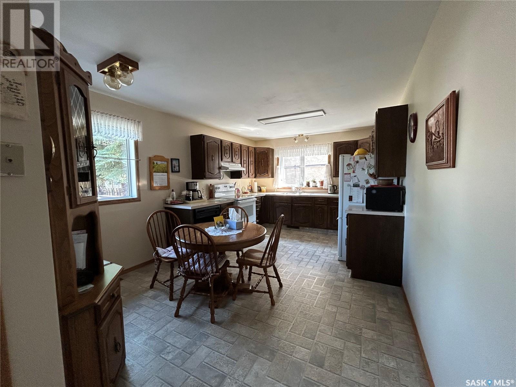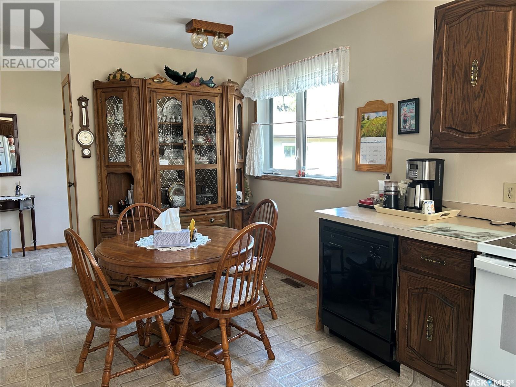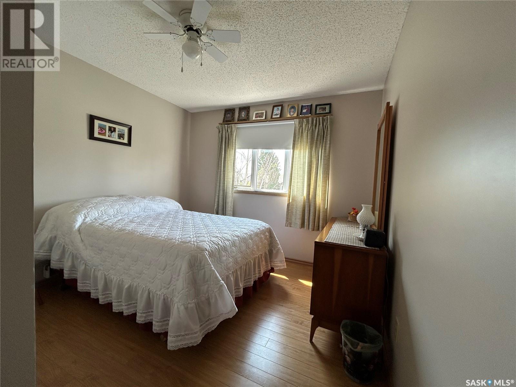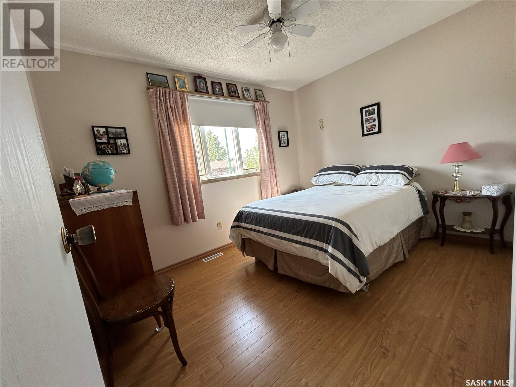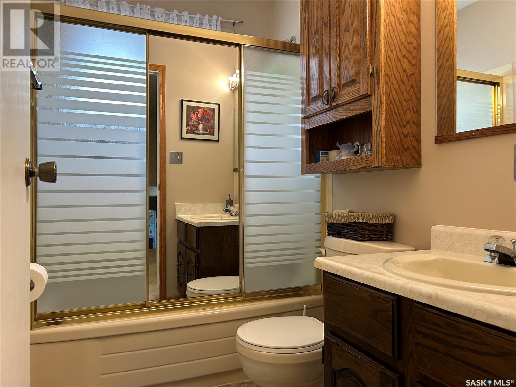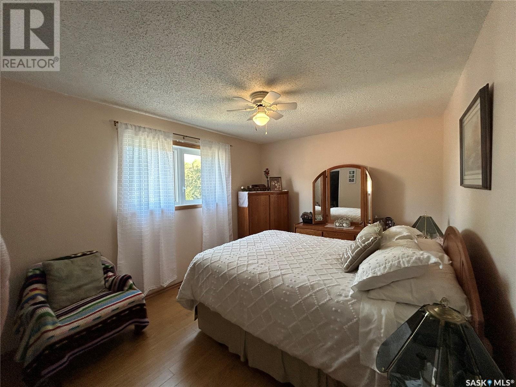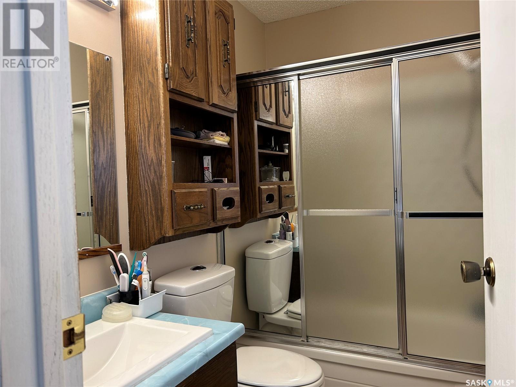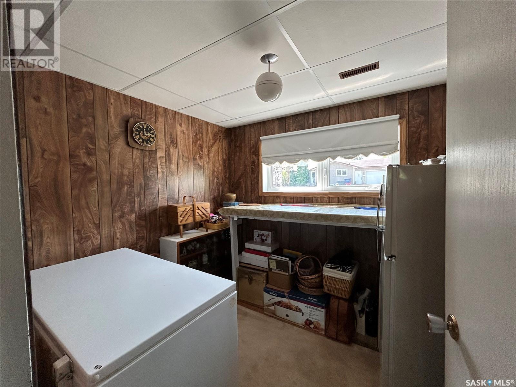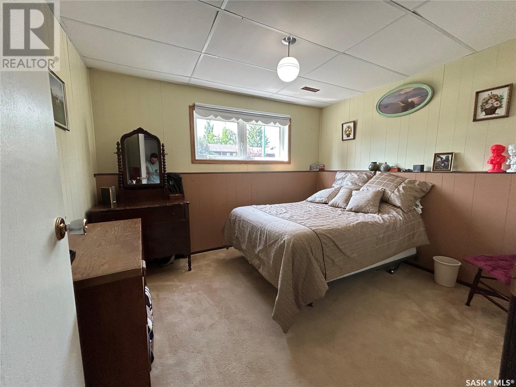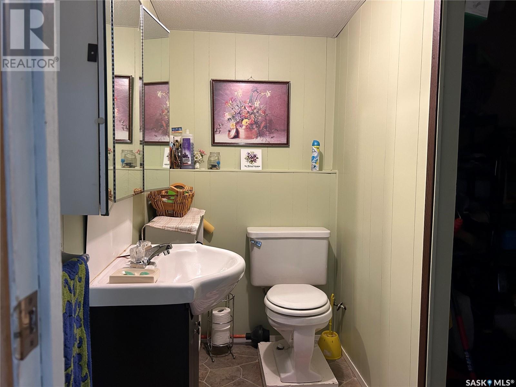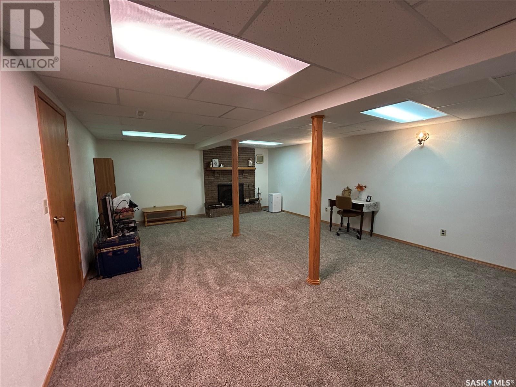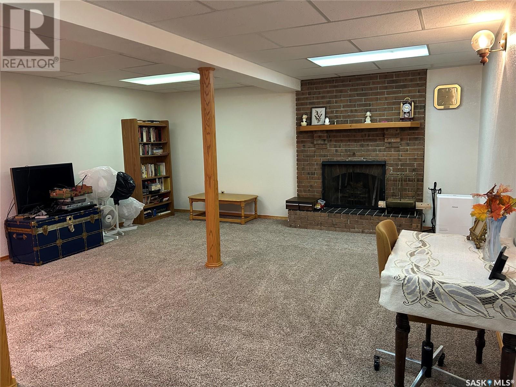5 Bedroom
3 Bathroom
1220 sqft
Fireplace
Forced Air
Lawn, Garden Area
$319,999
Welcome to 747 Goulburn Crescent! This spacious and well-maintained 4-level split home offers everything a growing family needs. Featuring 5 bedrooms, 3 bathrooms, and over 1,220 square feet of functional living space, this property combines comfort with versatility. Step inside to discover a bright and inviting layout, perfect for family living and entertaining. The generous living areas are complemented by a large single-car detached garage, ample storage, and a beautifully maintained yard with a dedicated garden area, ideal for outdoor enjoyment. Located in a fantastic family-friendly neighborhood, you’ll love the convenience of nearby schools, parks, and amenities. With space, location, and charm, this home is the total package. Don’t miss your chance to own this incredible property—book your private showing today! (id:51699)
Property Details
|
MLS® Number
|
SK008251 |
|
Property Type
|
Single Family |
|
Features
|
Treed, Rectangular |
|
Structure
|
Deck |
Building
|
Bathroom Total
|
3 |
|
Bedrooms Total
|
5 |
|
Appliances
|
Washer, Refrigerator, Dishwasher, Dryer, Freezer, Hood Fan, Storage Shed, Stove |
|
Basement Development
|
Finished |
|
Basement Type
|
Full (finished) |
|
Constructed Date
|
1979 |
|
Construction Style Split Level
|
Split Level |
|
Fireplace Fuel
|
Wood |
|
Fireplace Present
|
Yes |
|
Fireplace Type
|
Conventional |
|
Heating Fuel
|
Natural Gas |
|
Heating Type
|
Forced Air |
|
Size Interior
|
1220 Sqft |
|
Type
|
House |
Parking
|
Detached Garage
|
|
|
Parking Space(s)
|
3 |
Land
|
Acreage
|
No |
|
Fence Type
|
Fence |
|
Landscape Features
|
Lawn, Garden Area |
|
Size Frontage
|
64 Ft |
|
Size Irregular
|
7680.00 |
|
Size Total
|
7680 Sqft |
|
Size Total Text
|
7680 Sqft |
Rooms
| Level |
Type |
Length |
Width |
Dimensions |
|
Second Level |
Bedroom |
|
|
9'01 x 10'02 |
|
Second Level |
Primary Bedroom |
|
|
10'03 x 13'11 |
|
Second Level |
4pc Bathroom |
|
|
7'06 x 4'11 |
|
Second Level |
Bedroom |
|
|
11'03 x 8'09 |
|
Second Level |
4pc Ensuite Bath |
|
|
4'07 x 7'06 |
|
Basement |
Bedroom |
|
|
9'04 x 8'01 |
|
Basement |
Bedroom |
|
|
11'06 x 9'04 |
|
Basement |
Other |
|
|
5' x 7'04 |
|
Basement |
2pc Bathroom |
|
|
7'05 x 3'09 |
|
Basement |
Bonus Room |
|
|
12'07 x 17'05 |
|
Basement |
Living Room |
|
|
16'01 x 22'10 |
|
Basement |
Storage |
|
|
7'10 x 4'10 |
|
Basement |
Storage |
|
|
13'08 x 4'10 |
|
Basement |
Other |
12 ft |
|
12 ft x Measurements not available |
|
Main Level |
Kitchen/dining Room |
|
|
17'03 x 11'03 |
|
Main Level |
Living Room |
|
|
17'04 x 11'07 |
https://www.realtor.ca/real-estate/28418734/747-golburn-crescent-tisdale


