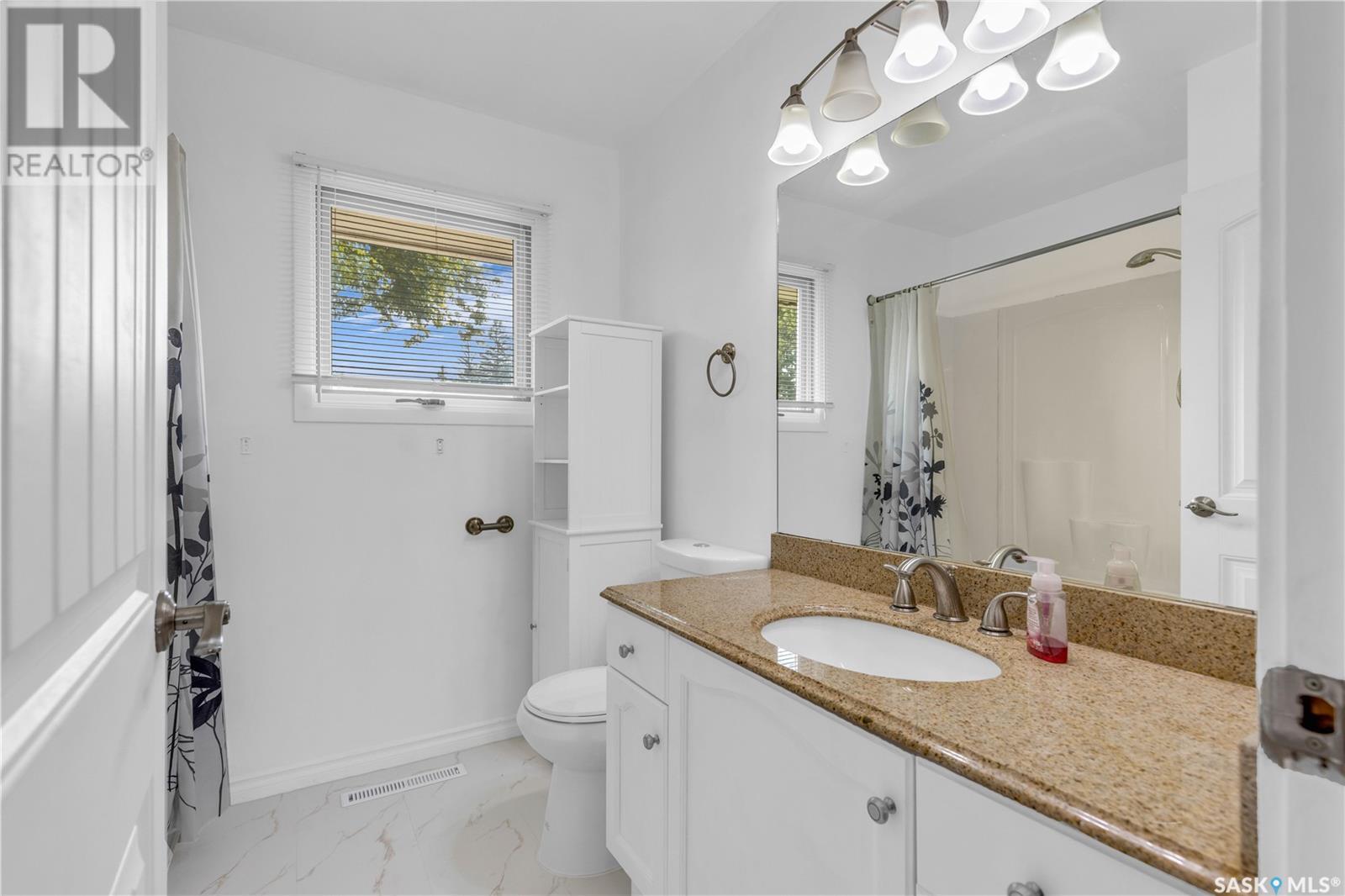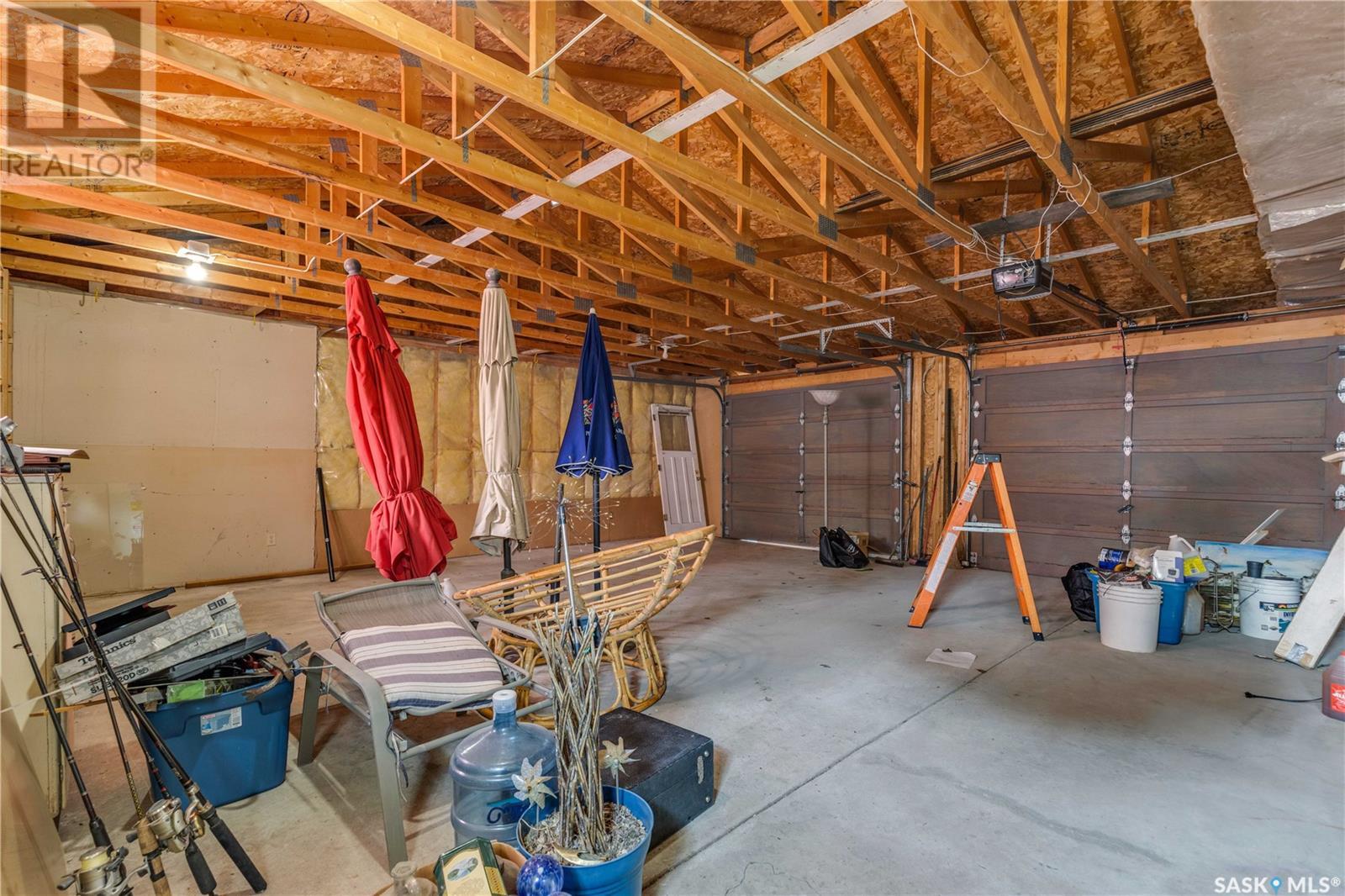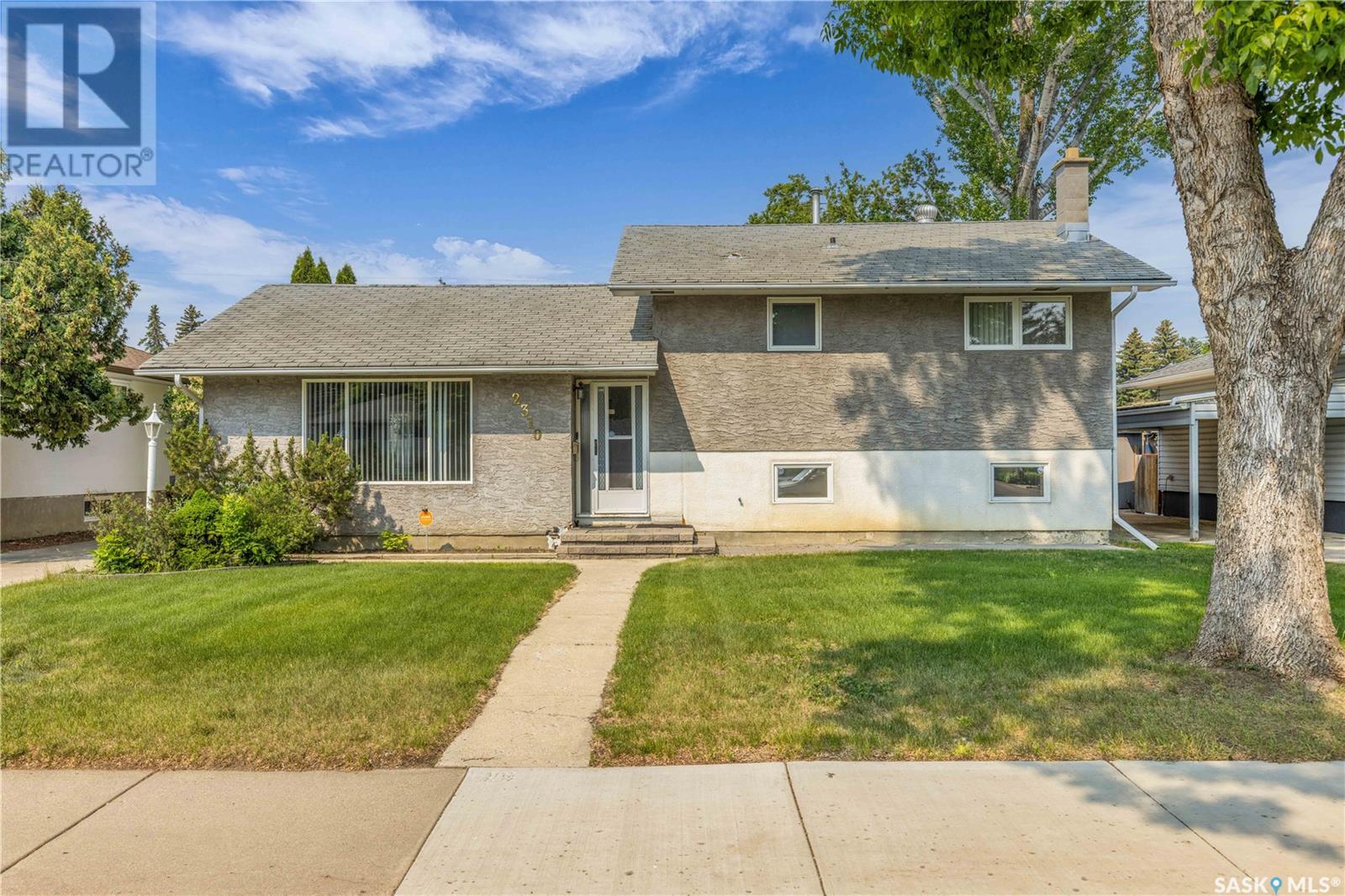3 Bedroom
1 Bathroom
1085 sqft
Fireplace
Central Air Conditioning
Forced Air
Lawn
$399,900
Ideally located in the beautiful Adelaide /Churchill neighbourhood, 3 level split with a 25x25 double garage with attached 12x25 heated workshop plus extra long front driveway offering room for RV parking. This home maintains its character hardwood floors, a spacious kitchen overlooking the backyard, and 3 bedrooms upstairs. Updated furnace and water heater, and extra features include central air, central vacuum, hot tub, natural gas BBQ hook up and garden shed. The fenced yard offers ample deck and patio space as well as a grassy area. If a buyer would like the gazebo, bbq & cover can all be included. Call your Realtor today to see this home.... As per the Seller’s direction, all offers will be presented on 2025-06-08 at 4:00 PM (id:51699)
Property Details
|
MLS® Number
|
SK008562 |
|
Property Type
|
Single Family |
|
Neigbourhood
|
Adelaide/Churchill |
|
Features
|
Treed, Lane |
Building
|
Bathroom Total
|
1 |
|
Bedrooms Total
|
3 |
|
Appliances
|
Washer, Refrigerator, Dryer, Window Coverings, Garage Door Opener Remote(s), Storage Shed, Stove |
|
Basement Development
|
Finished |
|
Basement Type
|
Crawl Space (finished) |
|
Constructed Date
|
1957 |
|
Construction Style Split Level
|
Split Level |
|
Cooling Type
|
Central Air Conditioning |
|
Fireplace Fuel
|
Wood |
|
Fireplace Present
|
Yes |
|
Fireplace Type
|
Conventional |
|
Heating Fuel
|
Natural Gas |
|
Heating Type
|
Forced Air |
|
Size Interior
|
1085 Sqft |
|
Type
|
House |
Parking
|
Detached Garage
|
|
|
R V
|
|
|
Heated Garage
|
|
|
Parking Space(s)
|
3 |
Land
|
Acreage
|
No |
|
Fence Type
|
Fence |
|
Landscape Features
|
Lawn |
|
Size Frontage
|
60 Ft |
|
Size Irregular
|
60x123 |
|
Size Total Text
|
60x123 |
Rooms
| Level |
Type |
Length |
Width |
Dimensions |
|
Second Level |
Bedroom |
|
|
8'2 x 11'5 |
|
Second Level |
Bedroom |
|
|
7'10 x 11'4 |
|
Second Level |
Bedroom |
|
|
11'5 x 11'5 |
|
Second Level |
4pc Bathroom |
|
|
7'6 x 7'8 |
|
Basement |
Family Room |
|
|
17'2 x 15'11 |
|
Basement |
Office |
|
|
8'3 x 11'7 |
|
Basement |
Laundry Room |
13 ft |
|
13 ft x Measurements not available |
|
Main Level |
Foyer |
|
|
4'3 x 11'3 |
|
Main Level |
Living Room |
|
|
12'10 x 17'7 |
|
Main Level |
Dining Room |
|
|
8'6 x 11'10 |
|
Main Level |
Kitchen |
|
|
13'4 x 11'6 |
https://www.realtor.ca/real-estate/28430922/2310-ewart-avenue-saskatoon-adelaidechurchill






































