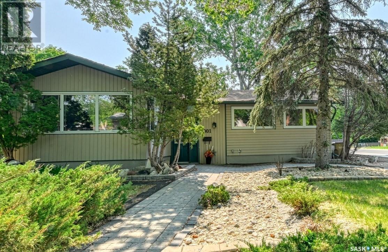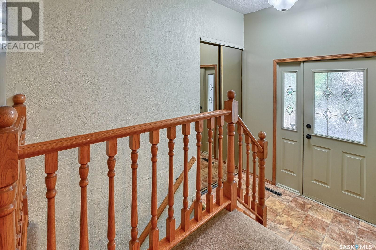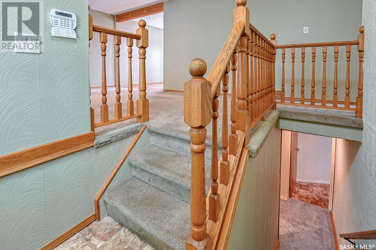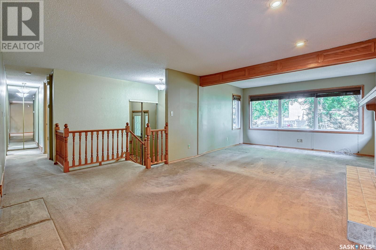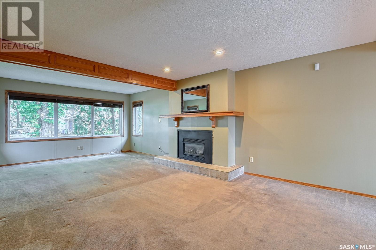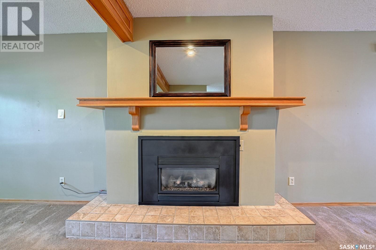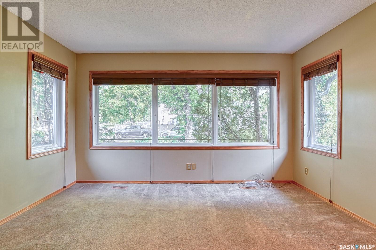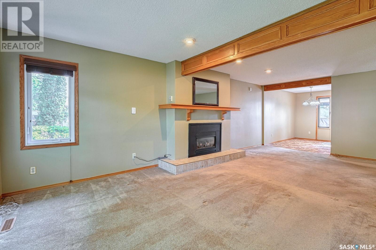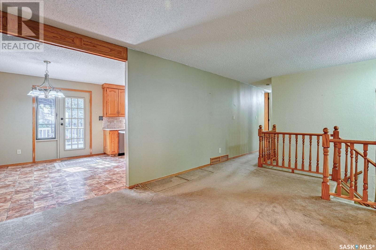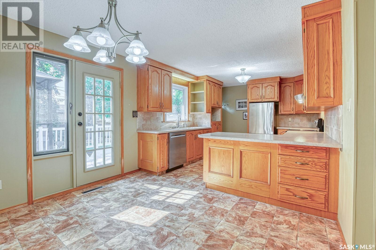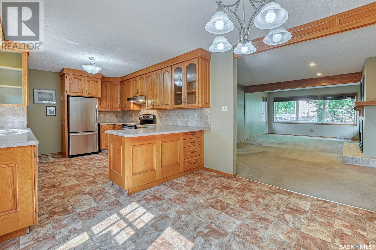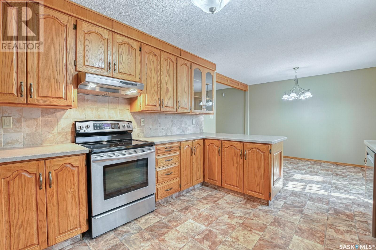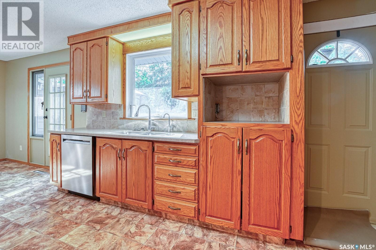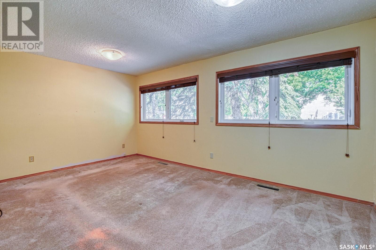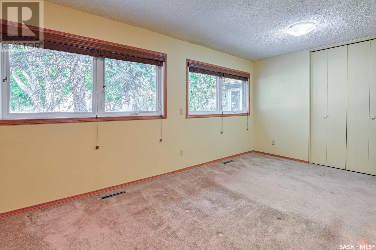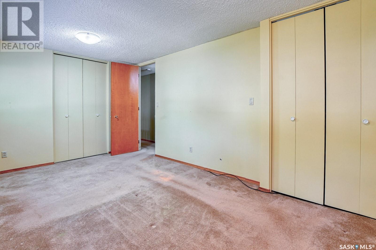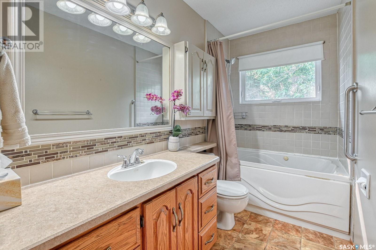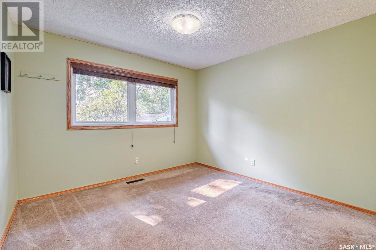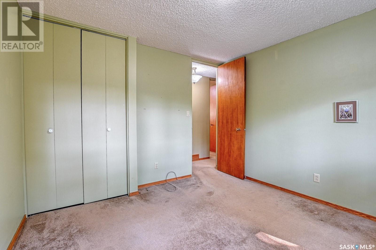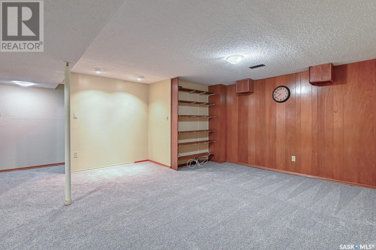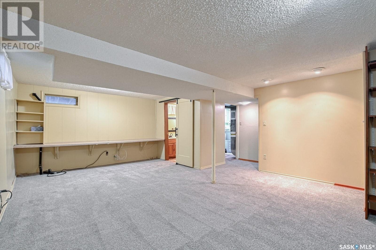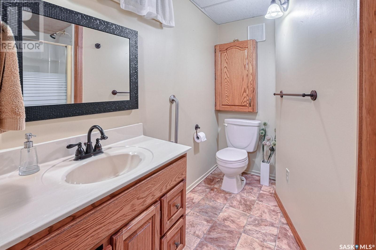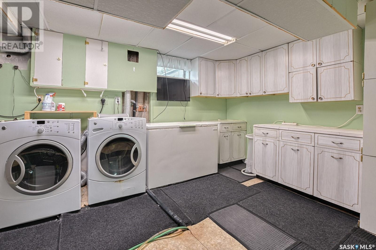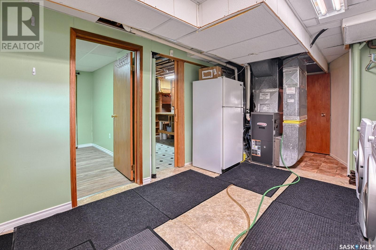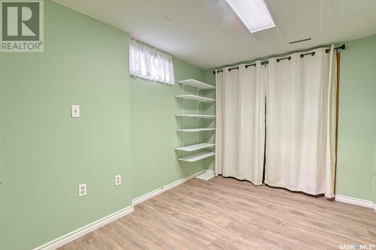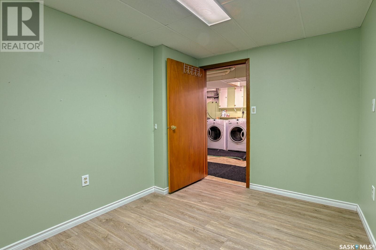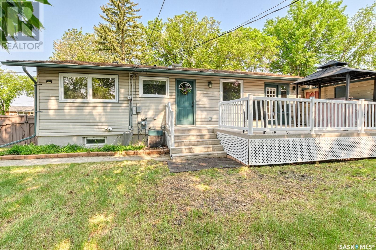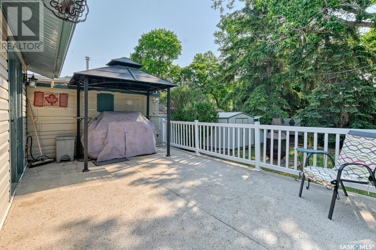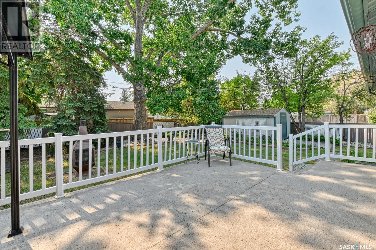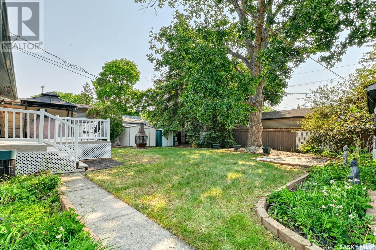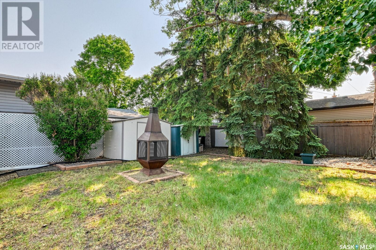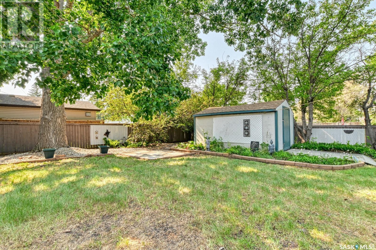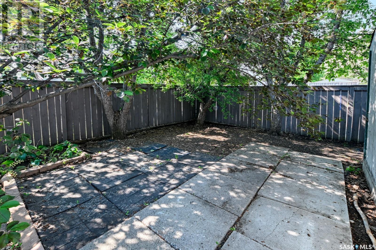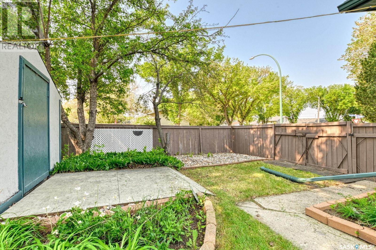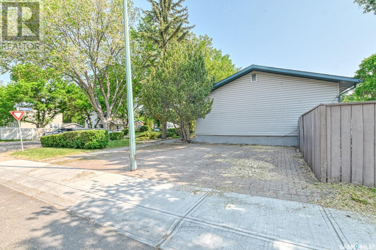3 Bedroom
2 Bathroom
1180 sqft
Bungalow
Fireplace
Central Air Conditioning
Forced Air
$329,900
Spacious and well maintained, this Whitmore Park bungalow is fully developed and offers plenty of room for a growing family. The foyer welcomes you to enter the bright and open living room featuring a a huge front window and gas fireplace. The kitchen has ample oak cabinetry with tile backsplash, stainless steel KitchenAid appliances and lots of room for casual dining. There are two bedrooms and an updated four piece bath on the main level – the primary bedroom was previously 2 separate bedrooms; a wall was removed that could easily be reconstructed to add an extra bedroom. Additional living space continues into the fully developed basement that offers a spacious recreation room, a third bedroom and a three piece bath. A separate laundry room and large utility room have good storage space. This home has central air conditioning, PVC windows, HE furnace, newer shingles and a maintenance free exterior. The fully fenced backyard has a large deck where you can enjoy the mature landscaping and privacy. Located in a family friendly neighbourhood, close to school, parks and shopping. (id:51699)
Property Details
|
MLS® Number
|
SK008589 |
|
Property Type
|
Single Family |
|
Neigbourhood
|
Whitmore Park |
|
Features
|
Corner Site, Sump Pump |
Building
|
Bathroom Total
|
2 |
|
Bedrooms Total
|
3 |
|
Appliances
|
Washer, Refrigerator, Dishwasher, Dryer, Freezer, Window Coverings, Storage Shed, Stove |
|
Architectural Style
|
Bungalow |
|
Basement Development
|
Finished |
|
Basement Type
|
Full (finished) |
|
Constructed Date
|
1964 |
|
Cooling Type
|
Central Air Conditioning |
|
Fireplace Fuel
|
Gas |
|
Fireplace Present
|
Yes |
|
Fireplace Type
|
Conventional |
|
Heating Fuel
|
Natural Gas |
|
Heating Type
|
Forced Air |
|
Stories Total
|
1 |
|
Size Interior
|
1180 Sqft |
|
Type
|
House |
Parking
|
None
|
|
|
Interlocked
|
|
|
Parking Space(s)
|
2 |
Land
|
Acreage
|
No |
|
Fence Type
|
Fence |
|
Size Irregular
|
6531.00 |
|
Size Total
|
6531 Sqft |
|
Size Total Text
|
6531 Sqft |
Rooms
| Level |
Type |
Length |
Width |
Dimensions |
|
Basement |
3pc Bathroom |
|
|
x x x |
|
Basement |
Other |
|
|
15' x 23'10 |
|
Basement |
Bedroom |
|
|
8'7 x 10'4 |
|
Basement |
Other |
|
|
10'10 x 14'9 |
|
Basement |
Storage |
|
|
8'8 x 12'5 |
|
Main Level |
Kitchen |
|
|
11' x 13'6 |
|
Main Level |
Living Room |
|
|
13'3 x 24' |
|
Main Level |
Dining Room |
|
|
11' x 9' |
|
Main Level |
Bedroom |
|
|
10'5 x 16'5 |
|
Main Level |
4pc Bathroom |
|
|
x x x |
|
Main Level |
Bedroom |
|
|
11' x 11' |
https://www.realtor.ca/real-estate/28430256/901-shannon-road-regina-whitmore-park

