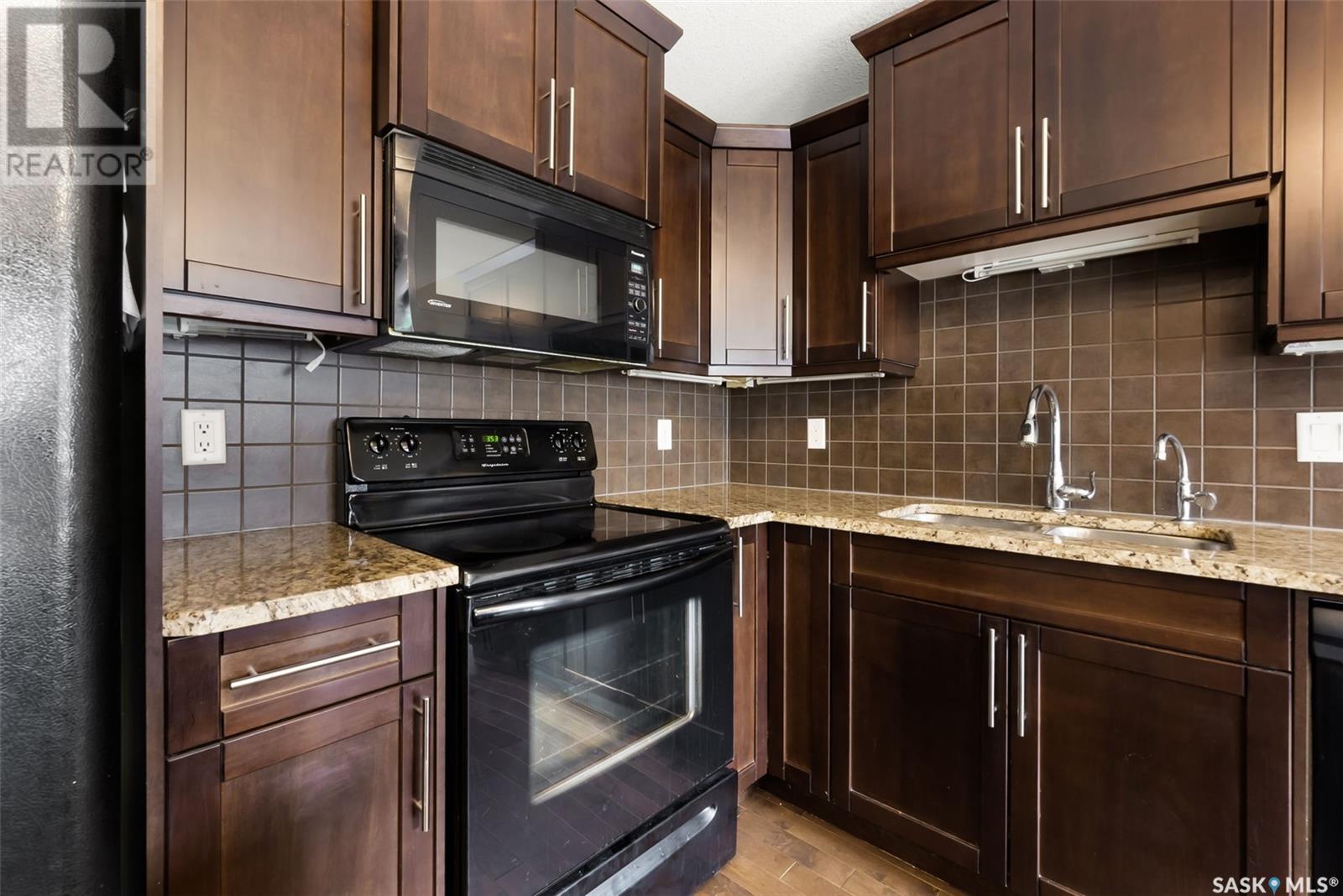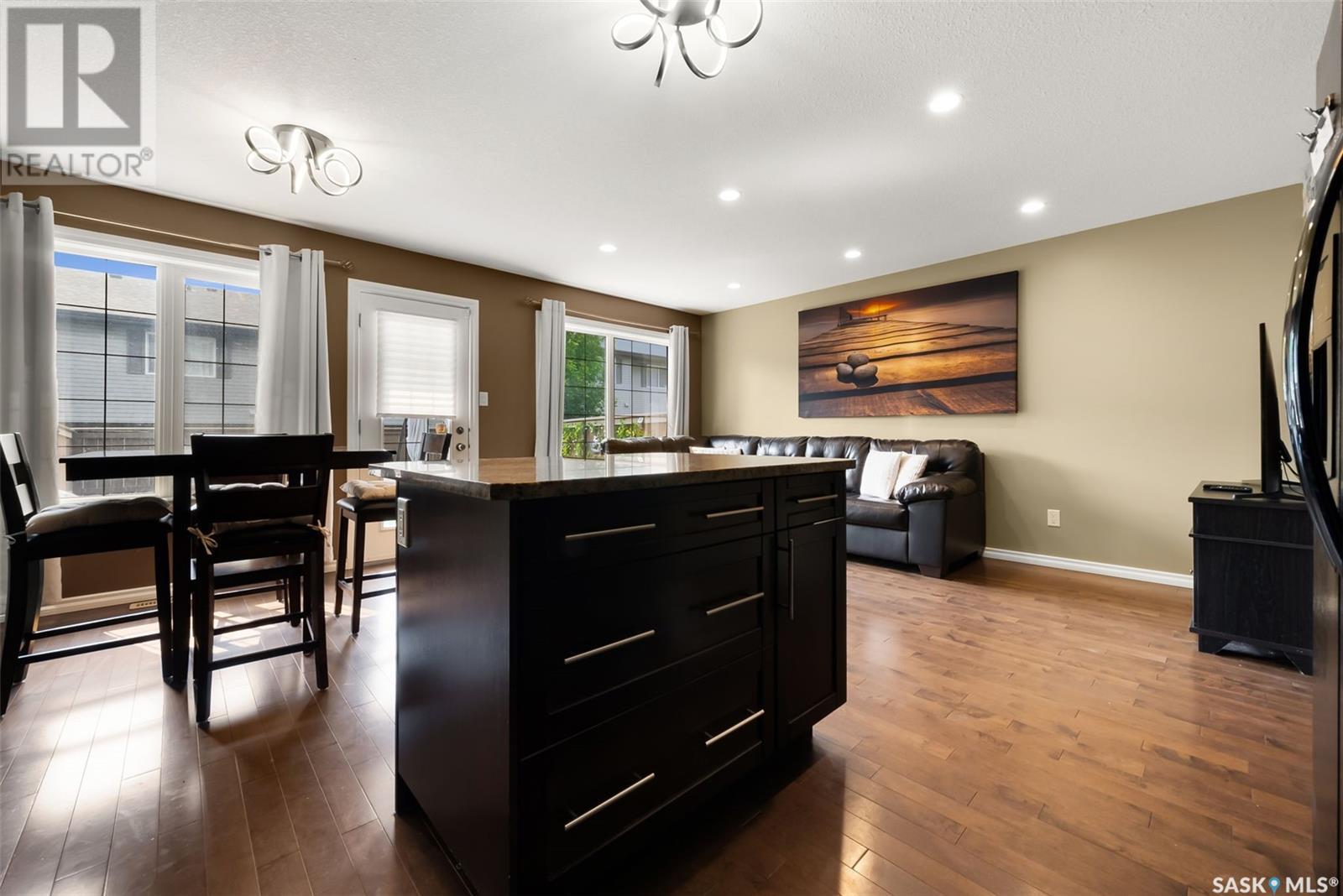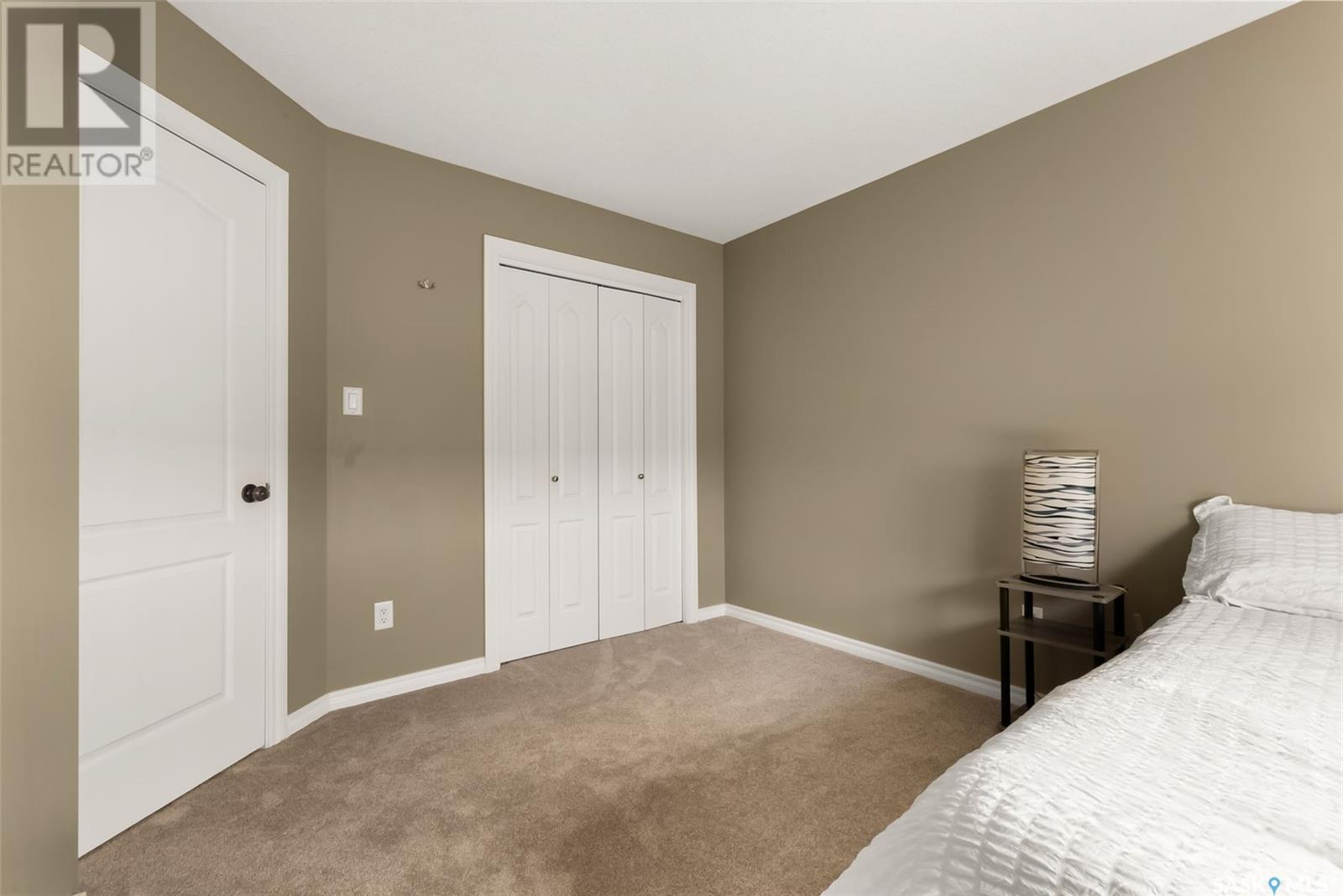105 4701 Child Avenue Regina, Saskatchewan S4X 0E7
$354,900Maintenance,
$300 Monthly
Maintenance,
$300 MonthlyWelcome to 105 – 4701 Child Avenue, a beautifully maintained two-storey townhouse located in the desirable neighbourhood of Lakeridge. Offering 1,314 sq ft of comfortable living space, this charming home is ideal for first-time buyers, professionals, or families alike. Step inside to a bright and spacious main floor, where hardwood floors lead you through a modern kitchen featuring ample cabinetry and direct access to the open-concept dining area—perfect for family meals or entertaining guests. The adjoining living room is warm and inviting, with large windows that fill the space with natural light. A convenient 2-piece powder room completes the main level. Upstairs, the primary bedroom boasts a generous layout with excellent closet space, while a well-appointed 4-piece bathroom and 2 additional bedrooms provide comfort and functionality for family members or guests. The basement adds valuable versatility with a finished rec room, a 3-piece bathroom, and a dedicated laundry area—ideal for relaxing, hobbies, or setting up a home gym. Notable updates include new carpet installed in May 2025, washer & dryer in April 2025, updated light fixtures on both the main and second floors (2024), and recent servicing of the furnace and central air conditioning, along with professional duct cleaning (May 2025). Additional highlights include central air conditioning, a powered parking stall, hardwood and ceramic tile flooring, and a full appliance package including fridge, stove, washer, dryer, built-in dishwasher, and microwave hood fan. Step outside to enjoy your private patio, a great spot for summer BBQs or quiet evenings. Situated close to shopping, schools, parks, and all north-end amenities, this well-managed condo complex offers low-maintenance living with condo fees covering lawn care, snow removal, garbage collection, and exterior maintenance. (id:51699)
Open House
This property has open houses!
2:00 pm
Ends at:4:00 pm
Property Details
| MLS® Number | SK008549 |
| Property Type | Single Family |
| Neigbourhood | Lakeridge RG |
| Community Features | Pets Allowed With Restrictions |
| Structure | Deck, Patio(s) |
Building
| Bathroom Total | 3 |
| Bedrooms Total | 3 |
| Appliances | Washer, Refrigerator, Dishwasher, Dryer, Microwave, Garage Door Opener Remote(s), Stove |
| Architectural Style | 2 Level |
| Basement Development | Finished |
| Basement Type | Full (finished) |
| Constructed Date | 2008 |
| Cooling Type | Central Air Conditioning |
| Heating Fuel | Natural Gas |
| Heating Type | Forced Air |
| Stories Total | 2 |
| Size Interior | 1314 Sqft |
| Type | Row / Townhouse |
Parking
| Attached Garage | |
| Other | |
| Parking Space(s) | 2 |
Land
| Acreage | No |
| Fence Type | Fence |
| Size Irregular | 0.00 |
| Size Total | 0.00 |
| Size Total Text | 0.00 |
Rooms
| Level | Type | Length | Width | Dimensions |
|---|---|---|---|---|
| Second Level | Primary Bedroom | 13 ft | 13 ft | 13 ft x 13 ft |
| Second Level | 4pc Bathroom | x x x | ||
| Second Level | Bedroom | 11 ft ,11 in | 9 ft ,3 in | 11 ft ,11 in x 9 ft ,3 in |
| Second Level | Bedroom | 9 ft ,4 in | 12 ft ,5 in | 9 ft ,4 in x 12 ft ,5 in |
| Basement | Other | 10 ft | 17 ft ,3 in | 10 ft x 17 ft ,3 in |
| Basement | Laundry Room | x x x | ||
| Basement | 3pc Bathroom | x x x | ||
| Main Level | Kitchen | 8 ft ,9 in | 9 ft ,9 in | 8 ft ,9 in x 9 ft ,9 in |
| Main Level | Dining Room | 9 ft | 8 ft | 9 ft x 8 ft |
| Main Level | Living Room | 15 ft ,6 in | 10 ft | 15 ft ,6 in x 10 ft |
| Main Level | 2pc Bathroom | x x x |
https://www.realtor.ca/real-estate/28429189/105-4701-child-avenue-regina-lakeridge-rg
Interested?
Contact us for more information







































