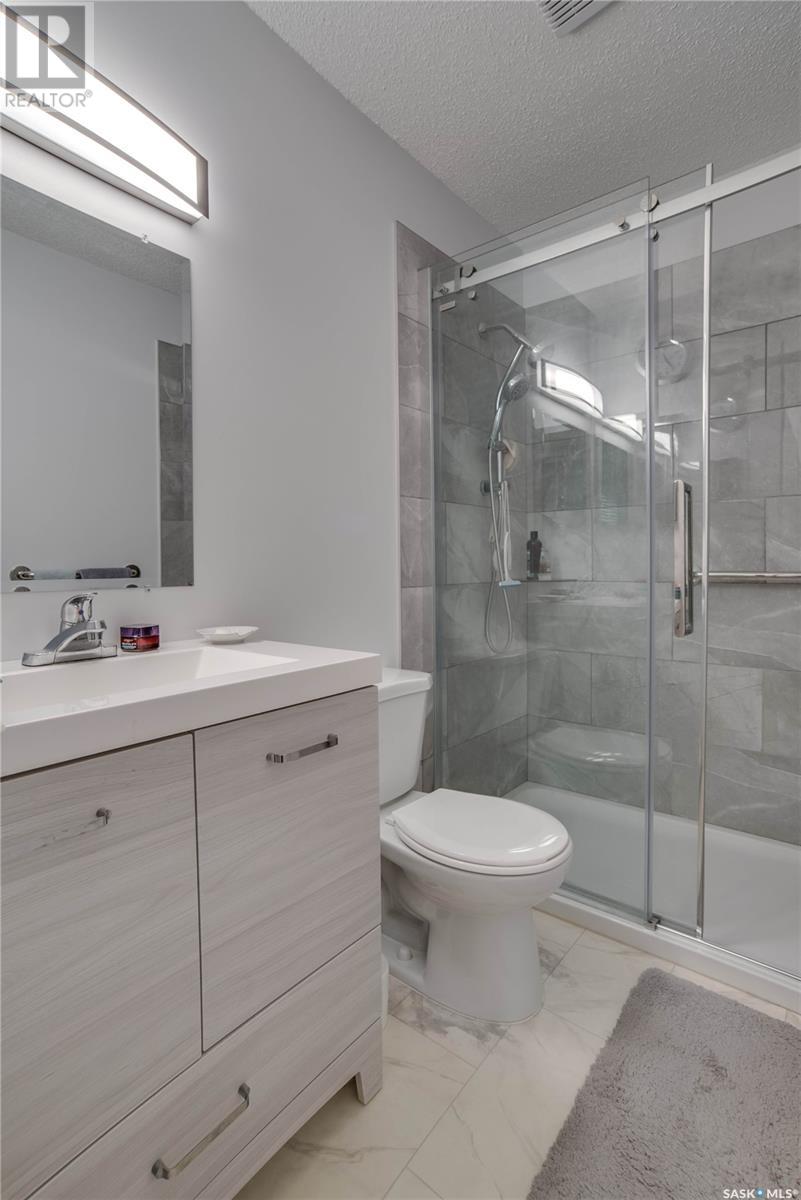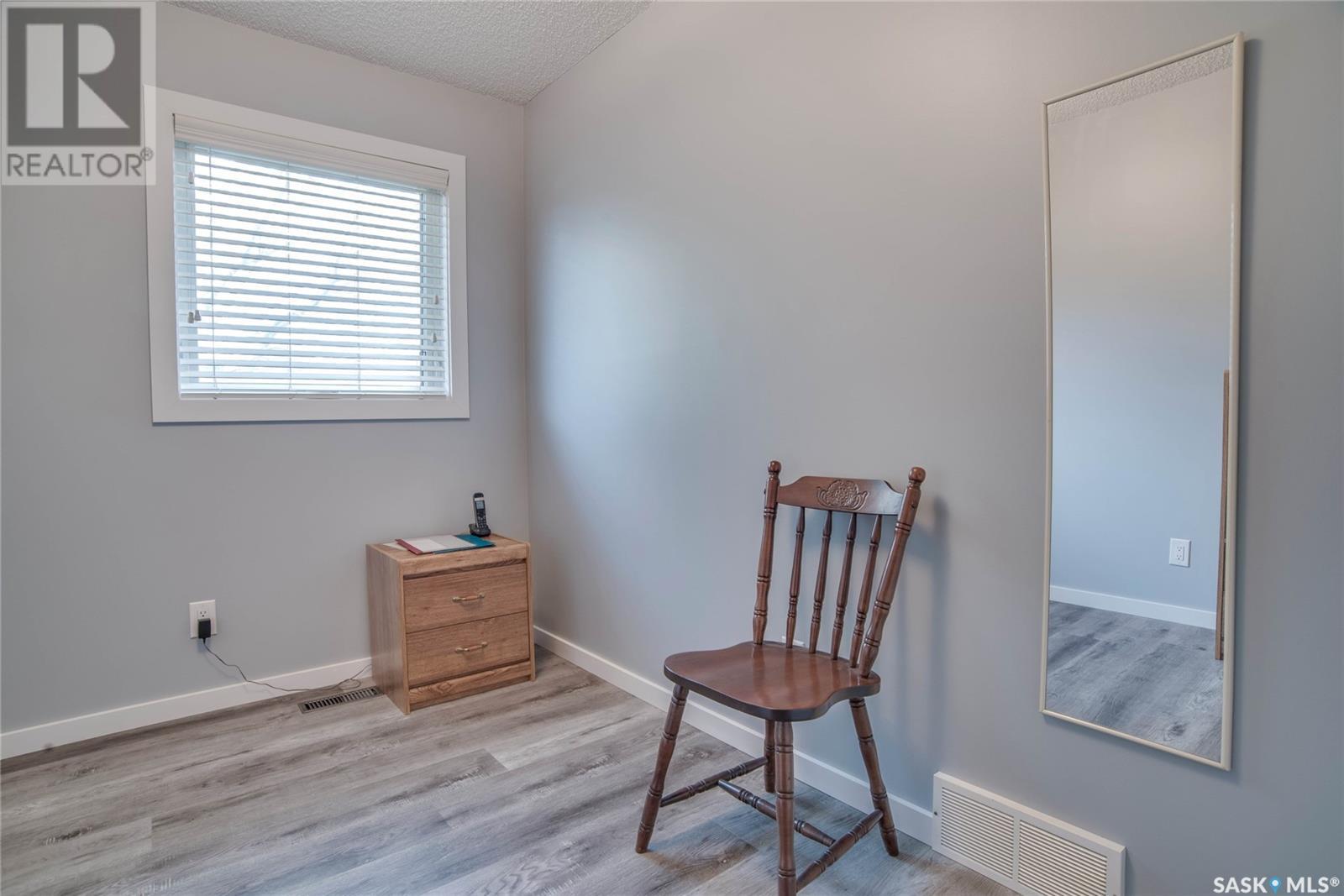306 Haslam Crescent Saskatoon, Saskatchewan S7S 1E4
$469,900
You'll love this fully developed and well maintained one owner home in Silverspring! This well planned family home has many thoughtful upgrades including windows, shingles, main floor doors, casings and baseboards and a beautifully updated 3 piece ensuite bath. The lower level is fully finished with spacious family room, large den with closet, 3 piece bath and abundant storage. Extras include cool central air, central vacuum, underground sprinklers, low maintenance deck, and a 22' x 24' double garage with a large driveway. Appliances are included. Ready for your family this summer!... As per the Seller’s direction, all offers will be presented on 2025-06-09 at 6:00 PM (id:51699)
Open House
This property has open houses!
2:00 pm
Ends at:4:00 pm
You'll love this fully developed and well maintained one owner home in Silverspring! This well planned family home has many thoughtful upgrades including windows shingles main floor doors casings and
Property Details
| MLS® Number | SK008592 |
| Property Type | Single Family |
| Neigbourhood | Silverspring |
| Features | Treed, Rectangular |
| Structure | Deck |
Building
| Bathroom Total | 3 |
| Bedrooms Total | 3 |
| Appliances | Washer, Refrigerator, Dishwasher, Dryer, Window Coverings, Garage Door Opener Remote(s), Central Vacuum, Stove |
| Architectural Style | Bungalow |
| Basement Development | Finished |
| Basement Type | Full (finished) |
| Constructed Date | 1988 |
| Cooling Type | Central Air Conditioning |
| Heating Fuel | Natural Gas |
| Heating Type | Forced Air |
| Stories Total | 1 |
| Size Interior | 1045 Sqft |
| Type | House |
Parking
| Detached Garage | |
| Parking Space(s) | 5 |
Land
| Acreage | No |
| Fence Type | Fence |
| Landscape Features | Lawn, Underground Sprinkler |
| Size Frontage | 52 Ft ,5 In |
| Size Irregular | 52.5x110 |
| Size Total Text | 52.5x110 |
Rooms
| Level | Type | Length | Width | Dimensions |
|---|---|---|---|---|
| Basement | Family Room | 25 ft | 15 ft | 25 ft x 15 ft |
| Basement | Den | 14 ft ,3 in | 11 ft ,8 in | 14 ft ,3 in x 11 ft ,8 in |
| Basement | Laundry Room | 7 ft ,9 in | 7 ft ,6 in | 7 ft ,9 in x 7 ft ,6 in |
| Basement | Storage | 12 ft ,9 in | 9 ft ,7 in | 12 ft ,9 in x 9 ft ,7 in |
| Basement | 3pc Bathroom | Measurements not available | ||
| Main Level | Living Room | 14 ft ,9 in | 14 ft ,3 in | 14 ft ,9 in x 14 ft ,3 in |
| Main Level | Dining Room | 12 ft ,2 in | 9 ft ,10 in | 12 ft ,2 in x 9 ft ,10 in |
| Main Level | Kitchen | 12 ft ,2 in | 8 ft | 12 ft ,2 in x 8 ft |
| Main Level | Primary Bedroom | 13 ft | 10 ft ,6 in | 13 ft x 10 ft ,6 in |
| Main Level | 3pc Ensuite Bath | Measurements not available | ||
| Main Level | Bedroom | 11 ft ,3 in | 7 ft ,9 in | 11 ft ,3 in x 7 ft ,9 in |
| Main Level | Bedroom | 10 ft ,2 in | 7 ft ,9 in | 10 ft ,2 in x 7 ft ,9 in |
| Main Level | 4pc Bathroom | Measurements not available |
https://www.realtor.ca/real-estate/28428630/306-haslam-crescent-saskatoon-silverspring
Interested?
Contact us for more information









































