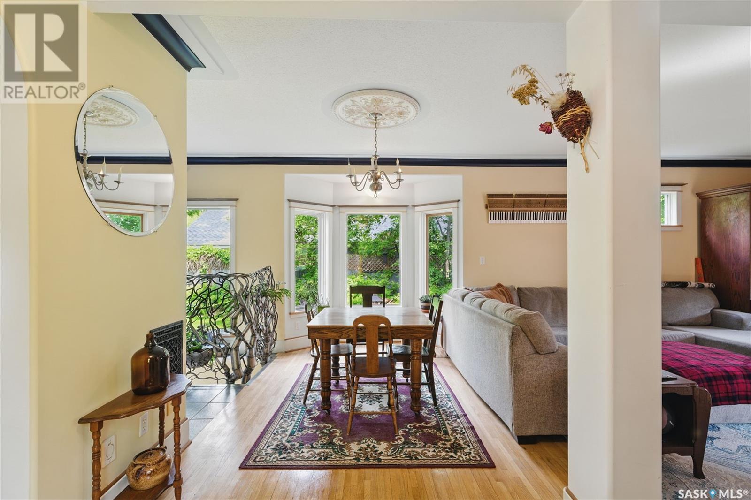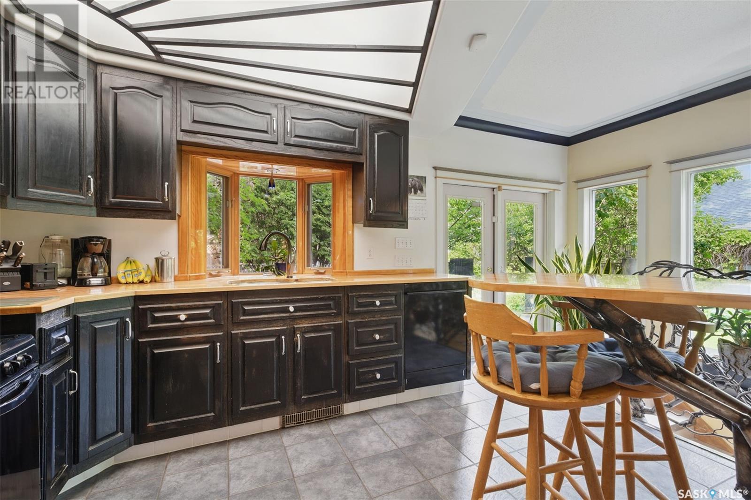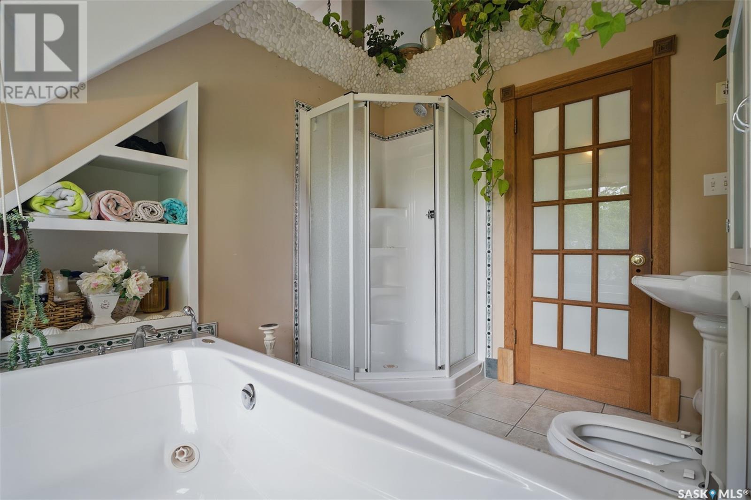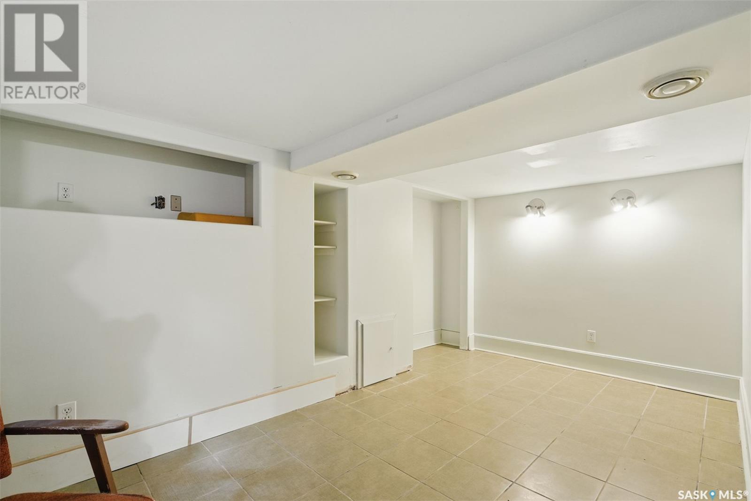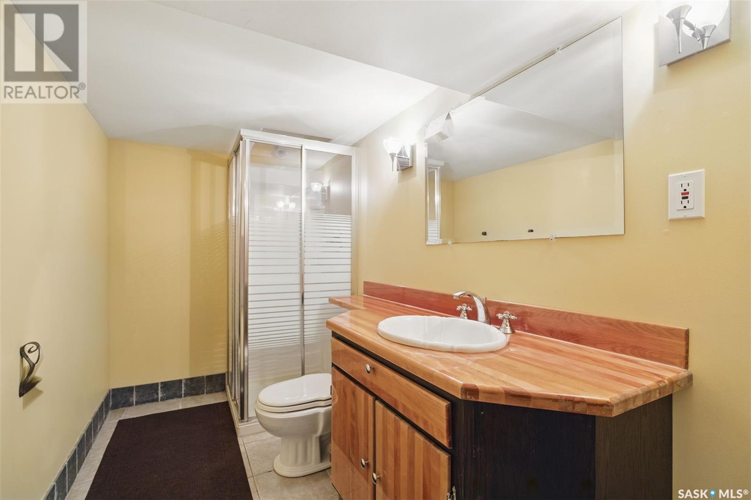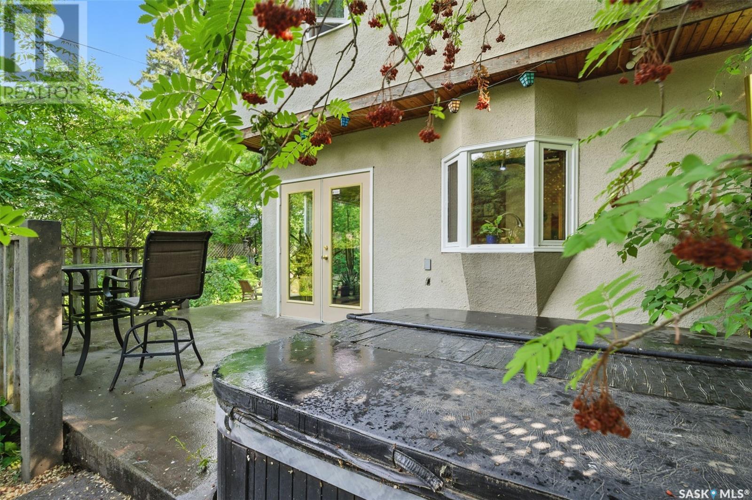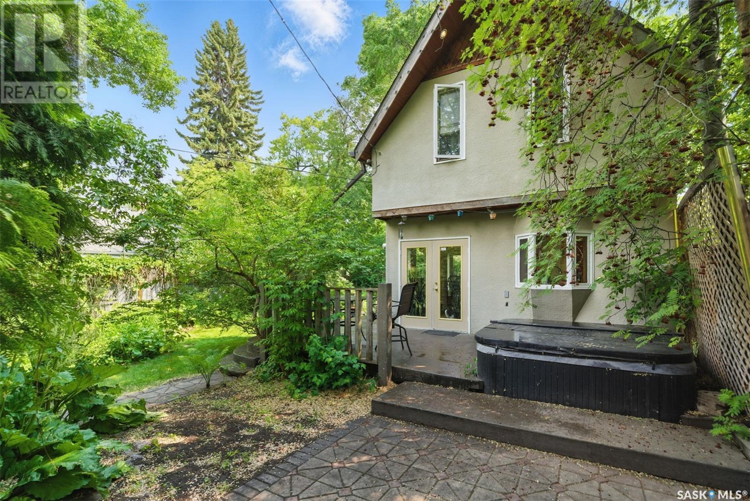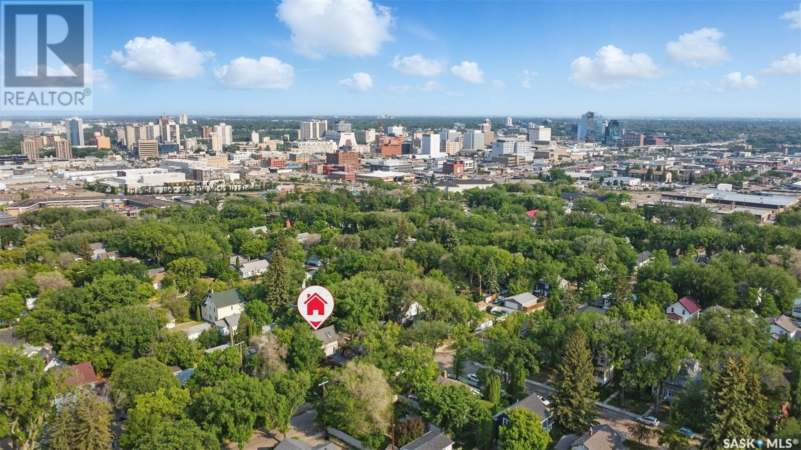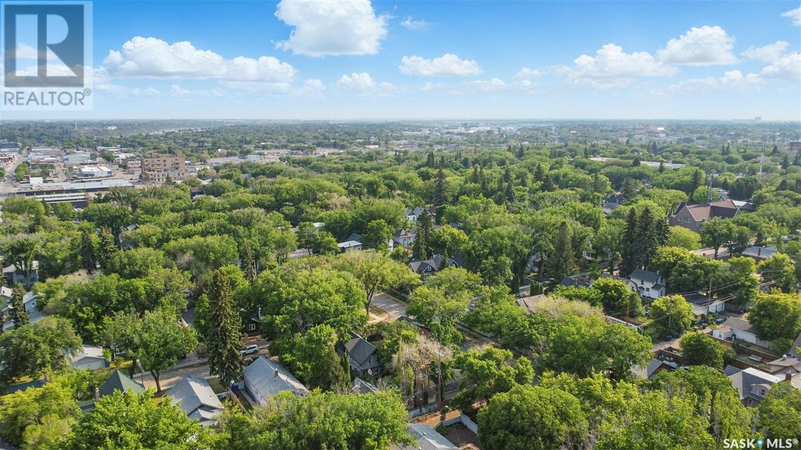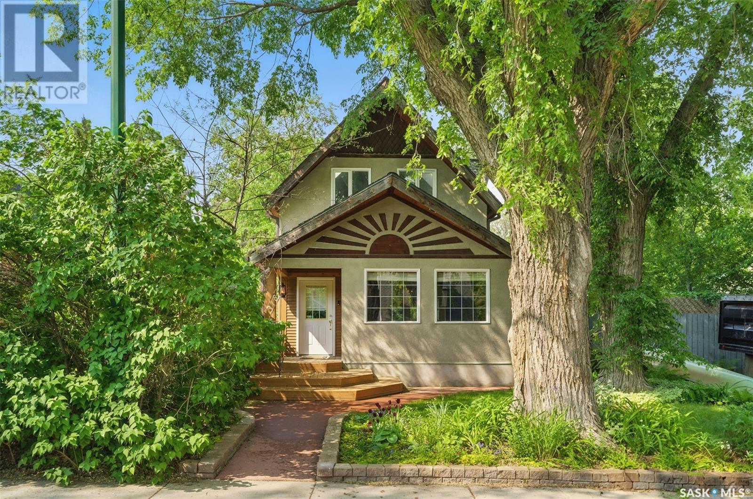3 Bedroom
2 Bathroom
1536 sqft
2 Level
Forced Air
Lawn, Garden Area
$479,900
A Rare Caswell Hill Gem That Feels Like a Private Retreat in the Heart of the City Welcome to 318 28th Street West — a home that invites you to slow down and feel connected. From the moment you step inside, the natural light pouring in through extra windows and skylights wraps around you, creating a calm and comforting atmosphere. This one-of-a-kind home blends timeless 1930s inspired character with thoughtfully curated upgrades and a layout that feels both spacious and serene. Upstairs, the vaulted ceilings in the second-floor sanctuary give the bonus-room & primary bedroom a peaceful, airy feel. The luxurious spa-style bathroom features a separate jetted tub and tiled shower, high-end fixtures, and bay windows that overlook a mature, lovingly landscaped yard — a view that feels more like a conservatory than a city backyard. The main floor boasts 9' ceilings, authentic hardwood floors, crown mouldings, and a semi-open concept that keeps the charm intact while offering modern functionality. The sunroom is a true zen space — vaulted ceilings and oversized windows make it the perfect place to unwind as you gaze into the treetops of this incredible canopy-covered street. Sitting on a 50' lot, the low-maintenance front yard pairs beautifully with the private backyard oasis, complete with a hot tub and the peaceful sound of water. Into koi fish? Ask about the special feature hidden in this yard. And then there’s the garage — a 24x24 heated space with a rear bump-out, loft, high peaked ceilings, and plenty of windows to match the bright, nature-infused aesthetic of the main house. It’s ideal for a studio, workshop, or creative retreat. Homes like this don’t come along often. Schedule your private showing and come experience the vibe for yourself — it’s even better in person. (id:51699)
Property Details
|
MLS® Number
|
SK008593 |
|
Property Type
|
Single Family |
|
Neigbourhood
|
Caswell Hill |
|
Features
|
Treed, Lane, Rectangular |
|
Structure
|
Deck |
Building
|
Bathroom Total
|
2 |
|
Bedrooms Total
|
3 |
|
Appliances
|
Washer, Refrigerator, Dryer, Window Coverings, Stove |
|
Architectural Style
|
2 Level |
|
Constructed Date
|
1980 |
|
Heating Fuel
|
Natural Gas |
|
Heating Type
|
Forced Air |
|
Stories Total
|
2 |
|
Size Interior
|
1536 Sqft |
|
Type
|
House |
Parking
|
Detached Garage
|
|
|
Parking Space(s)
|
2 |
Land
|
Acreage
|
No |
|
Fence Type
|
Fence |
|
Landscape Features
|
Lawn, Garden Area |
|
Size Frontage
|
50 Ft |
|
Size Irregular
|
5819.00 |
|
Size Total
|
5819 Sqft |
|
Size Total Text
|
5819 Sqft |
Rooms
| Level |
Type |
Length |
Width |
Dimensions |
|
Second Level |
Bonus Room |
17 ft ,2 in |
15 ft ,3 in |
17 ft ,2 in x 15 ft ,3 in |
|
Second Level |
4pc Bathroom |
10 ft |
8 ft |
10 ft x 8 ft |
|
Second Level |
Primary Bedroom |
17 ft ,2 in |
11 ft ,1 in |
17 ft ,2 in x 11 ft ,1 in |
|
Basement |
Bedroom |
8 ft ,2 in |
11 ft ,10 in |
8 ft ,2 in x 11 ft ,10 in |
|
Basement |
3pc Bathroom |
10 ft |
5 ft |
10 ft x 5 ft |
|
Basement |
Bedroom |
15 ft |
8 ft |
15 ft x 8 ft |
|
Basement |
Laundry Room |
|
|
Measurements not available |
|
Main Level |
Kitchen |
13 ft ,2 in |
9 ft ,6 in |
13 ft ,2 in x 9 ft ,6 in |
|
Main Level |
Dining Room |
18 ft |
7 ft ,6 in |
18 ft x 7 ft ,6 in |
|
Main Level |
Living Room |
16 ft |
13 ft ,8 in |
16 ft x 13 ft ,8 in |
|
Main Level |
Sunroom |
11 ft ,5 in |
8 ft |
11 ft ,5 in x 8 ft |
https://www.realtor.ca/real-estate/28428629/318-28th-street-w-saskatoon-caswell-hill







