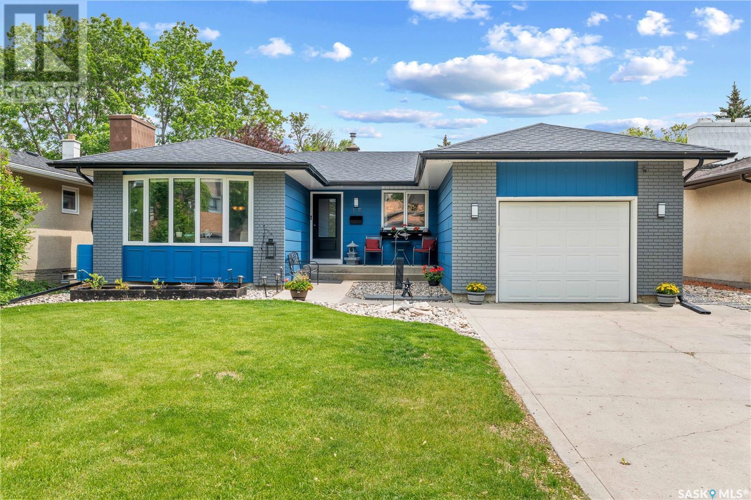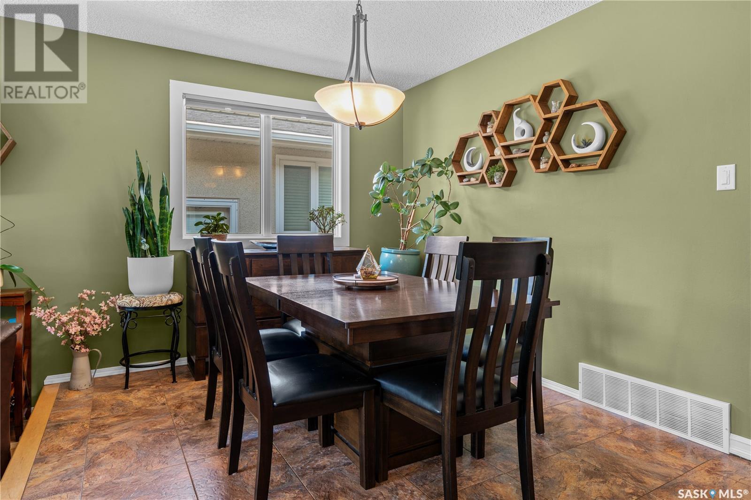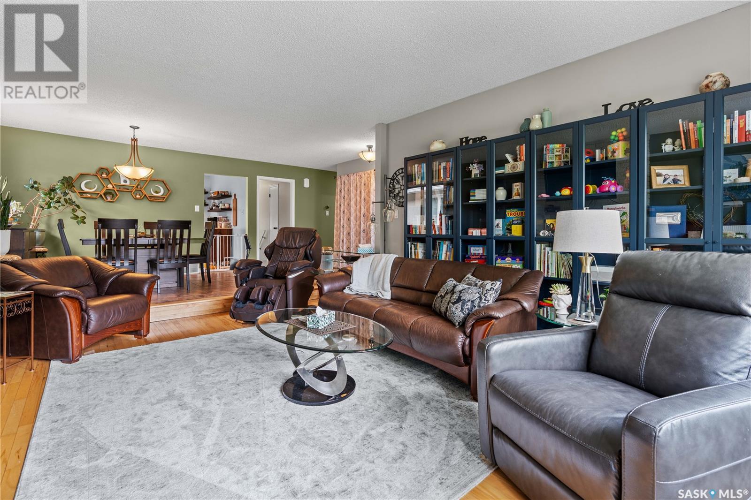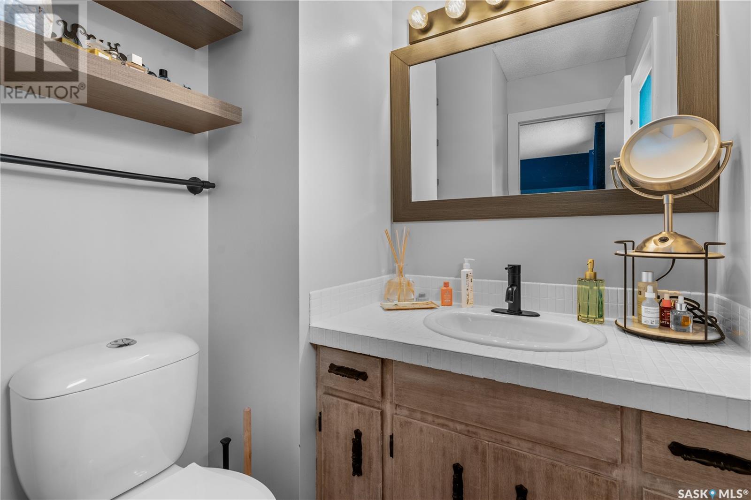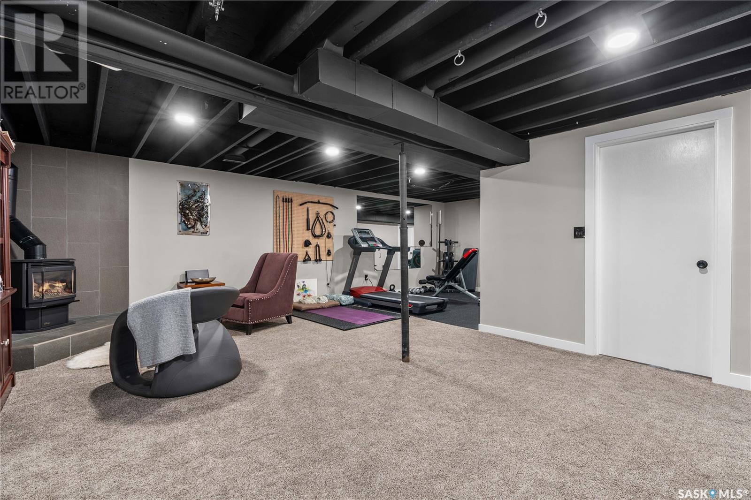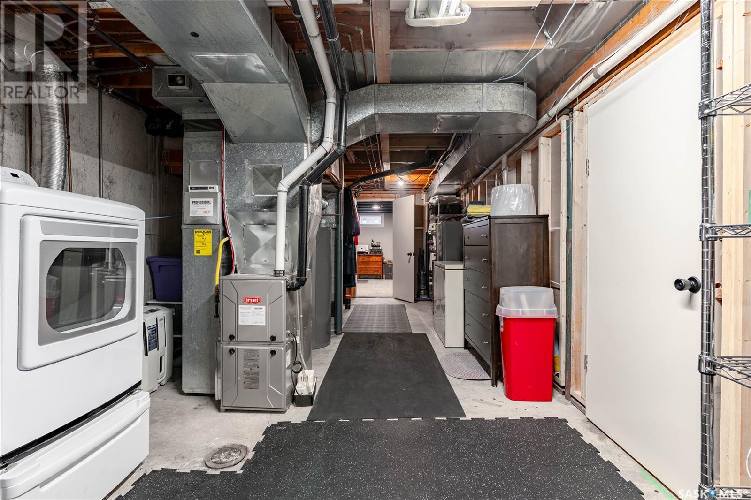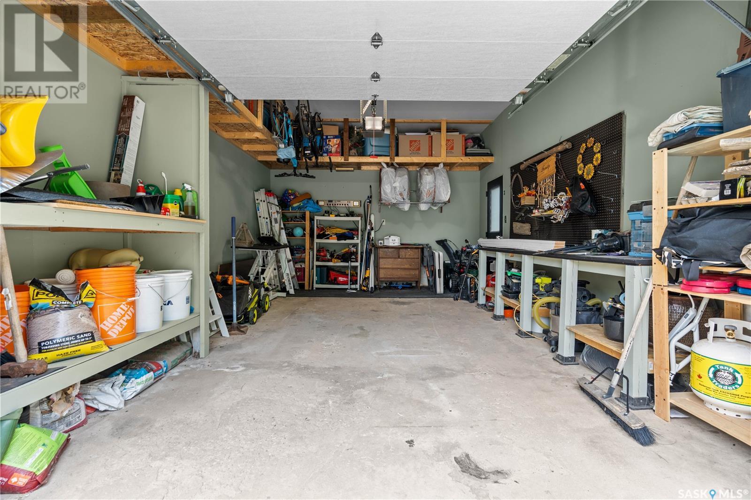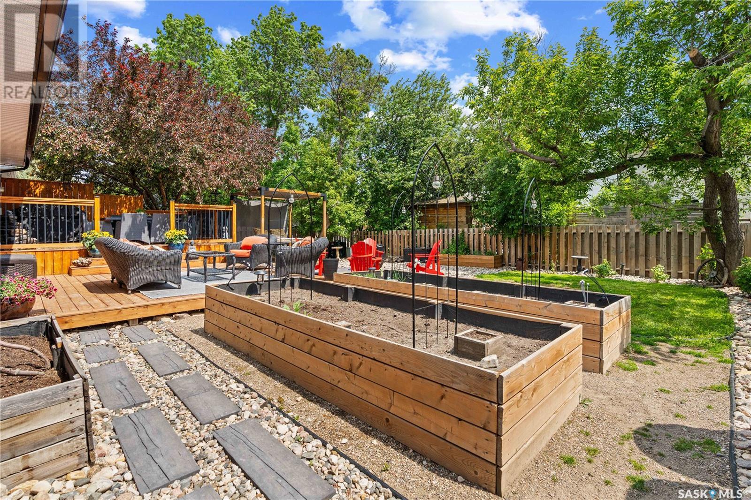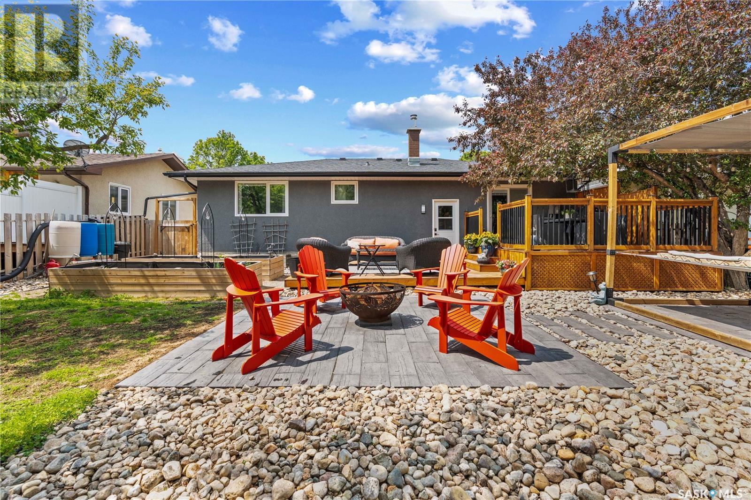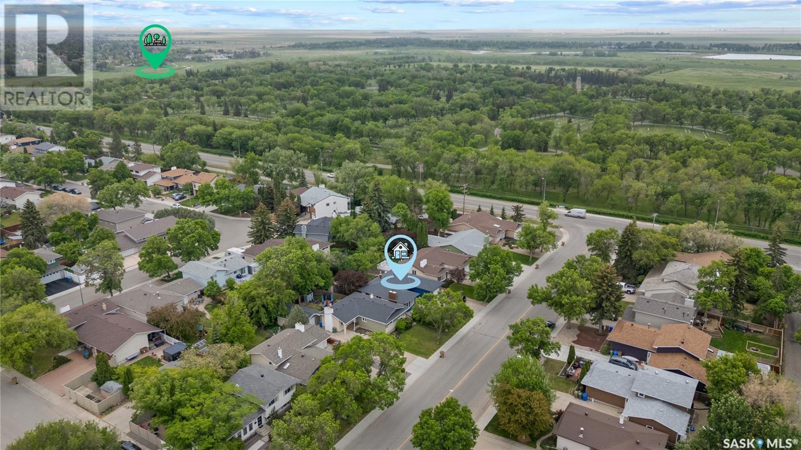3 Bedroom
2 Bathroom
1314 sqft
Bungalow
Fireplace
Central Air Conditioning
Lawn, Garden Area
$465,000
Step into this warm, welcoming 3-bedroom, 2-bath home where timeless charm blends with stylish, thoughtful upgrades. The spacious front entryway sets the tone, offering a large closet to neatly stash boots, coats & bags. Just beyond, the living room is bathed in natural light from a bright bay window & anchored by a charming wood-burning fireplace—perfect for slow mornings or cozy evenings. The tiled dining area flows seamlessly into a kitchen that’s as functional as it is inviting, featuring rich wood cabinetry, stainless steel appliances, and a layout that makes everyday cooking feel like a treat. A serene primary bedroom serves as a restful retreat with its own private 2-piece ensuite, while the two additional bedrooms are equally generous—each boasting large windows & roomy closets. The main 4-piece bathroom has been tastefully updated with modern finishes and clean lines. Downstairs, the fully finished basement, redone in 2020 opens even more possibilities. With a separate entrance, plenty of room, a gas fireplace & plumbing in place for a future bathroom, this space is ready to transform into a rec room, home gym, or even a suite. The oversized utility/laundry room adds major bonus points with loads of storage space to keep life running smoothly. Some of the practical upgrades include a HE furnace and A/C (2019), electrical panel (2024) for added peace of mind, newer windows, newer shingles, and much more! The attached garage is more than just parking—it’s a workspace and storage haven with a mezzanine & built-in workbench. Step outside to a beautiful backyard designed for both relaxation and play. The deck was repainted and expanded in 2018 & leads to a cozy patio area, complete with firepit, raised garden beds, and rain barrels to support eco-friendly living. Whether you’re curling up by the fire, hosting under the stars, or dreaming big in the basement, this home offers comfort, character, and endless potential. (id:51699)
Property Details
|
MLS® Number
|
SK008335 |
|
Property Type
|
Single Family |
|
Neigbourhood
|
University Park |
|
Features
|
Treed, Rectangular |
|
Structure
|
Deck, Patio(s) |
Building
|
Bathroom Total
|
2 |
|
Bedrooms Total
|
3 |
|
Appliances
|
Washer, Refrigerator, Dishwasher, Dryer, Microwave, Window Coverings, Stove |
|
Architectural Style
|
Bungalow |
|
Basement Development
|
Finished |
|
Basement Type
|
Full (finished) |
|
Constructed Date
|
1975 |
|
Cooling Type
|
Central Air Conditioning |
|
Fireplace Fuel
|
Gas,wood |
|
Fireplace Present
|
Yes |
|
Fireplace Type
|
Conventional,conventional |
|
Heating Fuel
|
Natural Gas |
|
Stories Total
|
1 |
|
Size Interior
|
1314 Sqft |
|
Type
|
House |
Parking
|
Attached Garage
|
|
|
Parking Space(s)
|
2 |
Land
|
Acreage
|
No |
|
Fence Type
|
Fence |
|
Landscape Features
|
Lawn, Garden Area |
|
Size Irregular
|
6042.00 |
|
Size Total
|
6042 Sqft |
|
Size Total Text
|
6042 Sqft |
Rooms
| Level |
Type |
Length |
Width |
Dimensions |
|
Basement |
Family Room |
|
|
22'0" x 14'6" |
|
Basement |
Other |
|
|
25'9" x 10'6" |
|
Basement |
Laundry Room |
|
|
26'1" x 11'2" |
|
Main Level |
Living Room |
|
|
16'9" x 14'2" |
|
Main Level |
Dining Room |
|
|
18'2" x 9'4" |
|
Main Level |
Kitchen |
|
|
12'7" x 10'4" |
|
Main Level |
4pc Bathroom |
|
|
7'2" x 6'5" |
|
Main Level |
Primary Bedroom |
|
|
13'5" x 12'5" |
|
Main Level |
2pc Ensuite Bath |
|
|
6'6" x 3'6" |
|
Main Level |
Bedroom |
|
|
9'1" x 8'10" |
|
Main Level |
Bedroom |
|
|
12'2" x 10'5" |
https://www.realtor.ca/real-estate/28427699/15-windfield-road-regina-university-park

