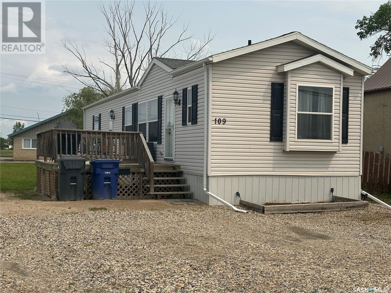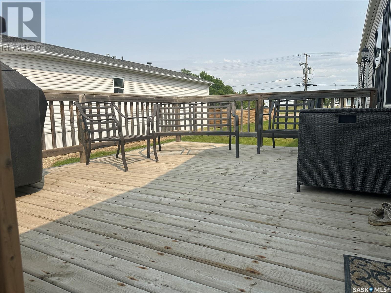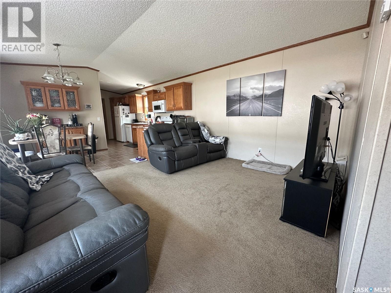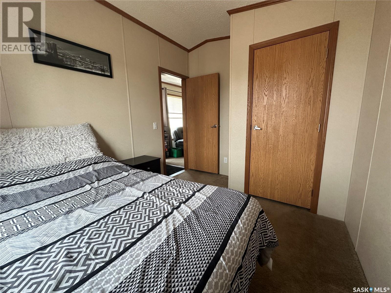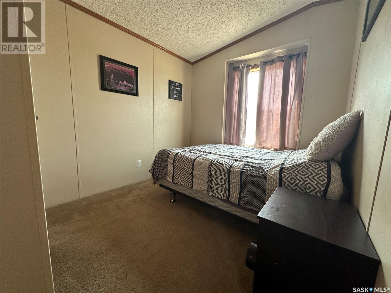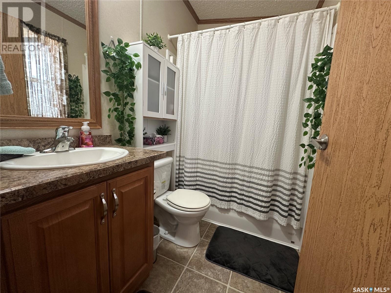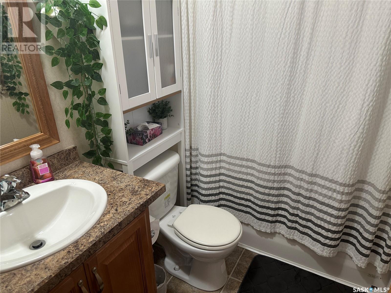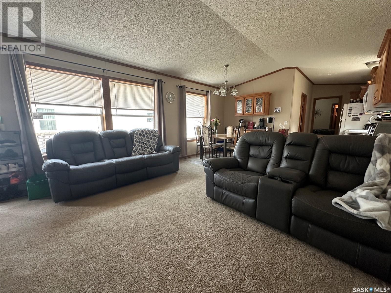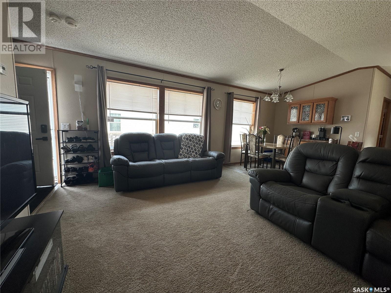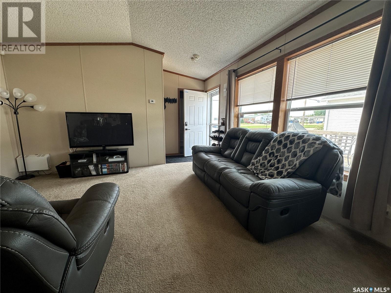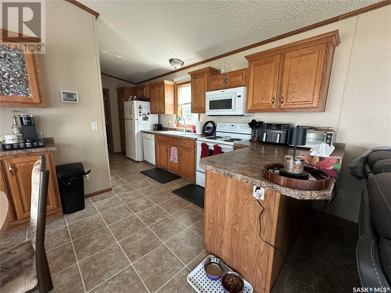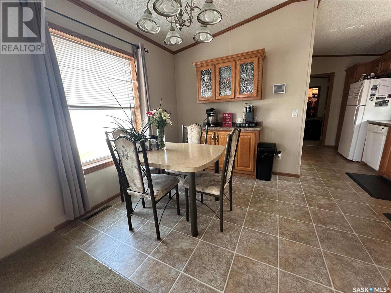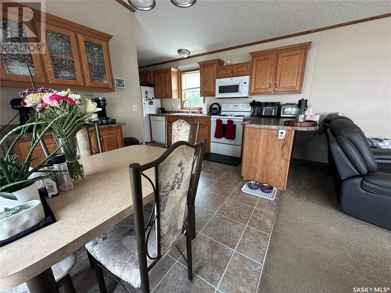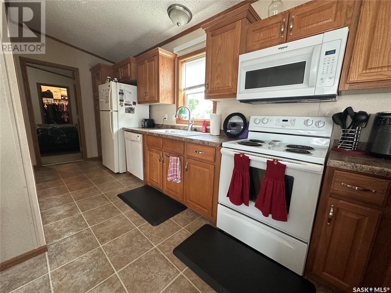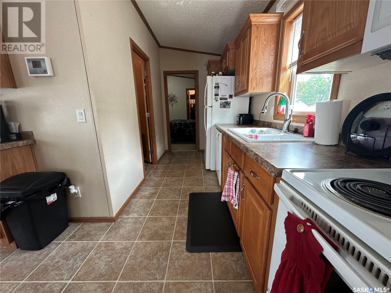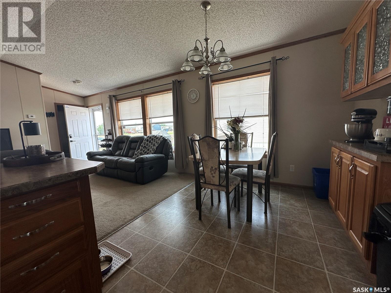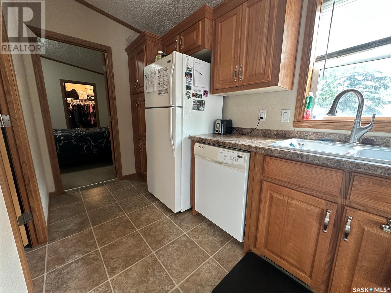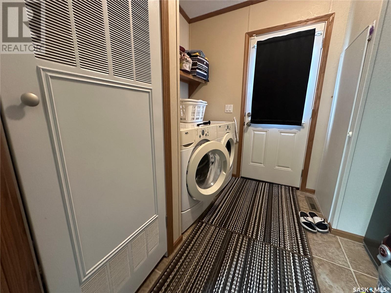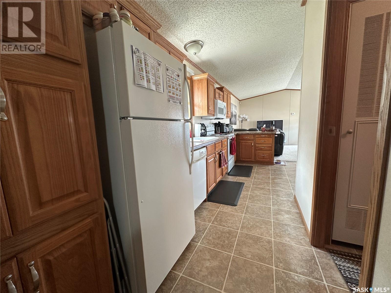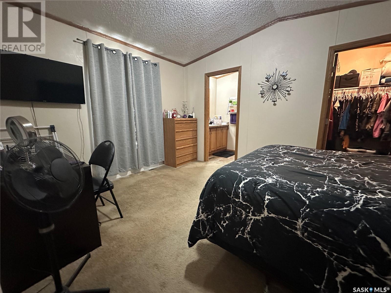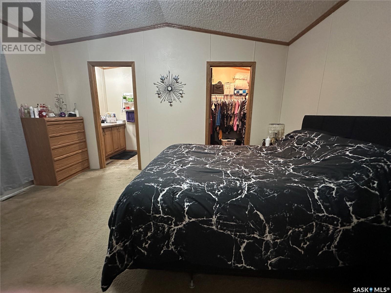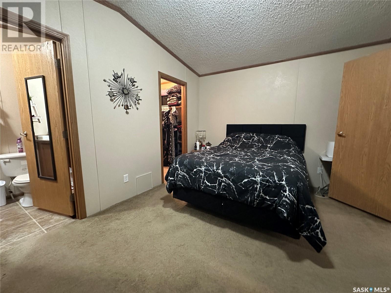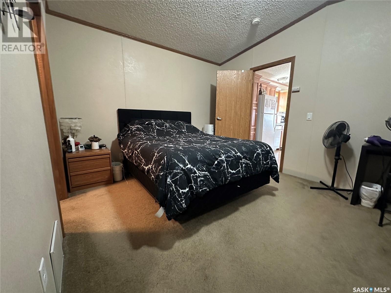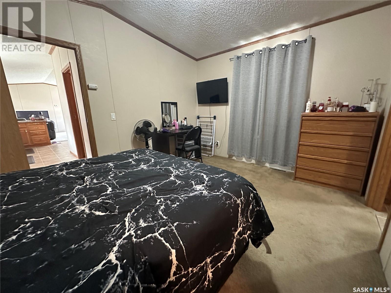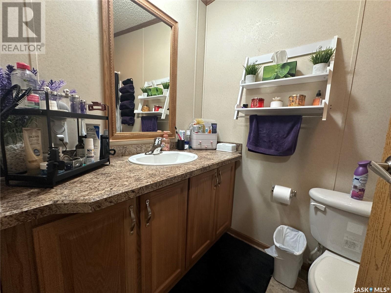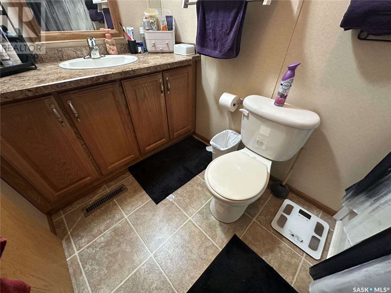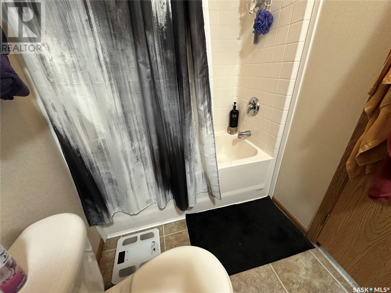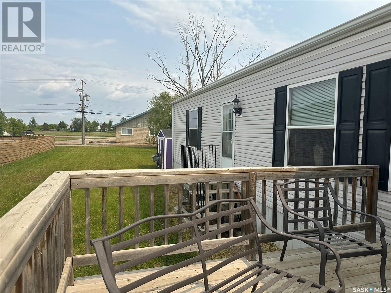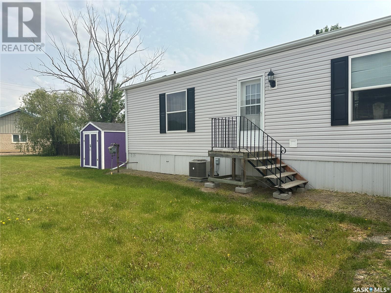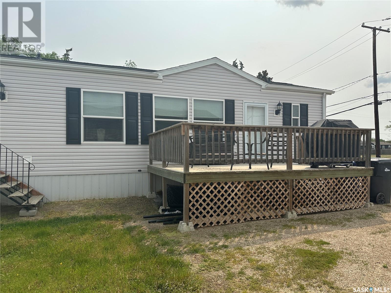2 Bedroom
2 Bathroom
960 sqft
Mobile Home
Central Air Conditioning
Forced Air
Lawn
$168,500
Welcome to this bright and spacious 2-bedroom, 2-bathroom mobile home situated on an OWNED lot! This home features a sunny open-concept layout with a well-designed kitchen offering plenty of cupboards and counter space—perfect for cooking and entertaining. The primary bedroom includes a walk-in closet and a full 4-piece ensuite bath for added comfort and privacy. Step outside to enjoy the lovely deck, ideal for relaxing or summer BBQs. The home is set on a massive lot, providing loads of room to build a garage, add a play area, or create the outdoor space of your dreams. A great opportunity for affordable living with space to grow! (id:51699)
Property Details
|
MLS® Number
|
SK008424 |
|
Property Type
|
Single Family |
|
Features
|
Rectangular |
|
Structure
|
Deck |
Building
|
Bathroom Total
|
2 |
|
Bedrooms Total
|
2 |
|
Appliances
|
Washer, Refrigerator, Dishwasher, Dryer, Microwave, Window Coverings, Storage Shed, Stove |
|
Architectural Style
|
Mobile Home |
|
Constructed Date
|
2011 |
|
Cooling Type
|
Central Air Conditioning |
|
Heating Fuel
|
Natural Gas |
|
Heating Type
|
Forced Air |
|
Size Interior
|
960 Sqft |
|
Type
|
Mobile Home |
Parking
|
None
|
|
|
Gravel
|
|
|
Parking Space(s)
|
3 |
Land
|
Acreage
|
No |
|
Landscape Features
|
Lawn |
|
Size Frontage
|
50 Ft |
|
Size Irregular
|
8700.00 |
|
Size Total
|
8700 Sqft |
|
Size Total Text
|
8700 Sqft |
Rooms
| Level |
Type |
Length |
Width |
Dimensions |
|
Main Level |
Living Room |
12 ft ,2 in |
14 ft ,3 in |
12 ft ,2 in x 14 ft ,3 in |
|
Main Level |
Dining Room |
7 ft ,9 in |
8 ft ,1 in |
7 ft ,9 in x 8 ft ,1 in |
|
Main Level |
Kitchen |
16 ft |
6 ft ,1 in |
16 ft x 6 ft ,1 in |
|
Main Level |
Primary Bedroom |
14 ft ,3 in |
10 ft ,9 in |
14 ft ,3 in x 10 ft ,9 in |
|
Main Level |
4pc Ensuite Bath |
8 ft ,9 in |
5 ft |
8 ft ,9 in x 5 ft |
|
Main Level |
Other |
5 ft ,3 in |
4 ft ,9 in |
5 ft ,3 in x 4 ft ,9 in |
|
Main Level |
Laundry Room |
9 ft ,1 in |
8 ft ,2 in |
9 ft ,1 in x 8 ft ,2 in |
|
Main Level |
Bedroom |
11 ft ,9 in |
8 ft ,8 in |
11 ft ,9 in x 8 ft ,8 in |
|
Main Level |
4pc Bathroom |
7 ft ,4 in |
5 ft |
7 ft ,4 in x 5 ft |
https://www.realtor.ca/real-estate/28424748/109-1st-avenue-sw-weyburn

