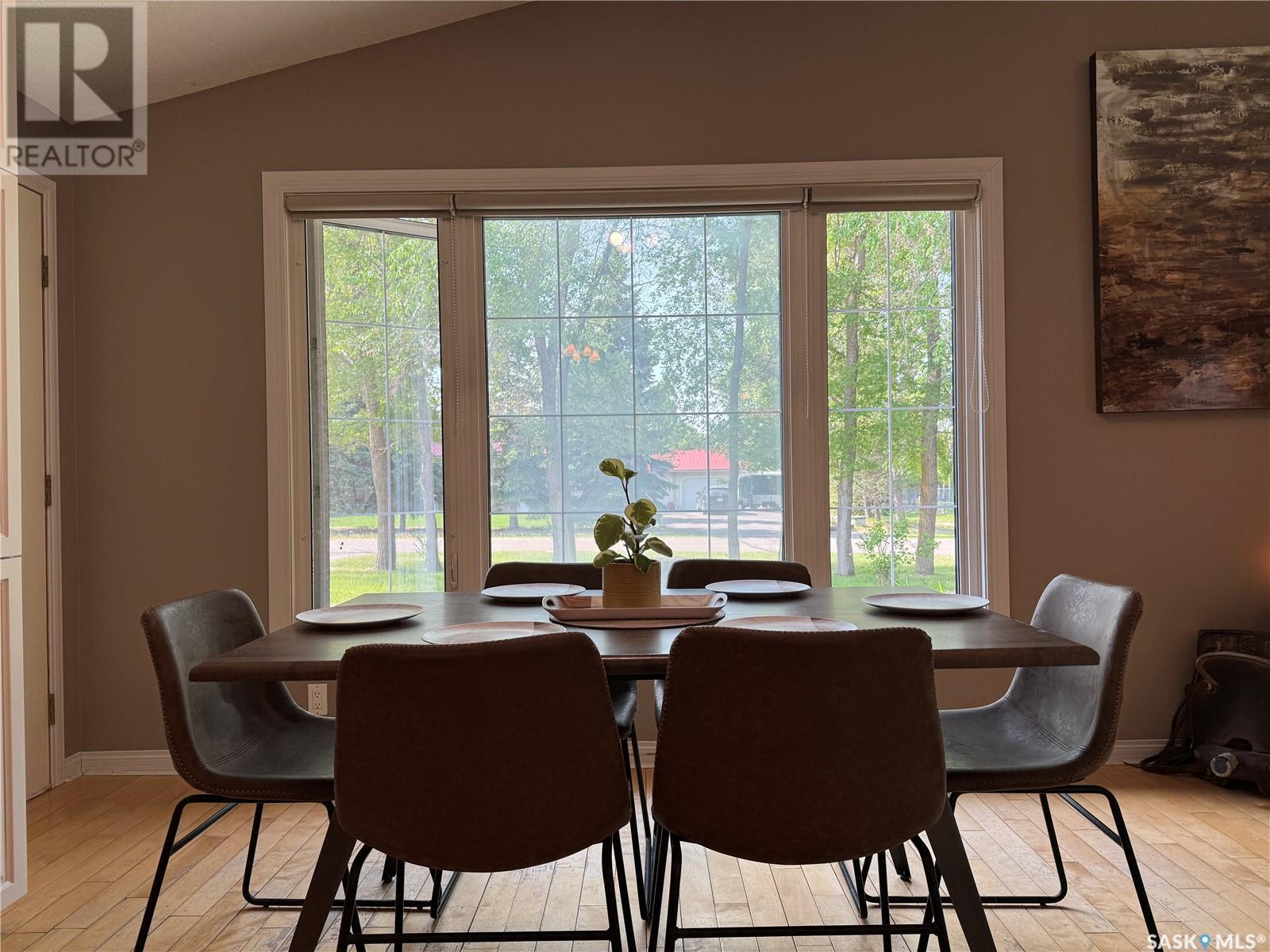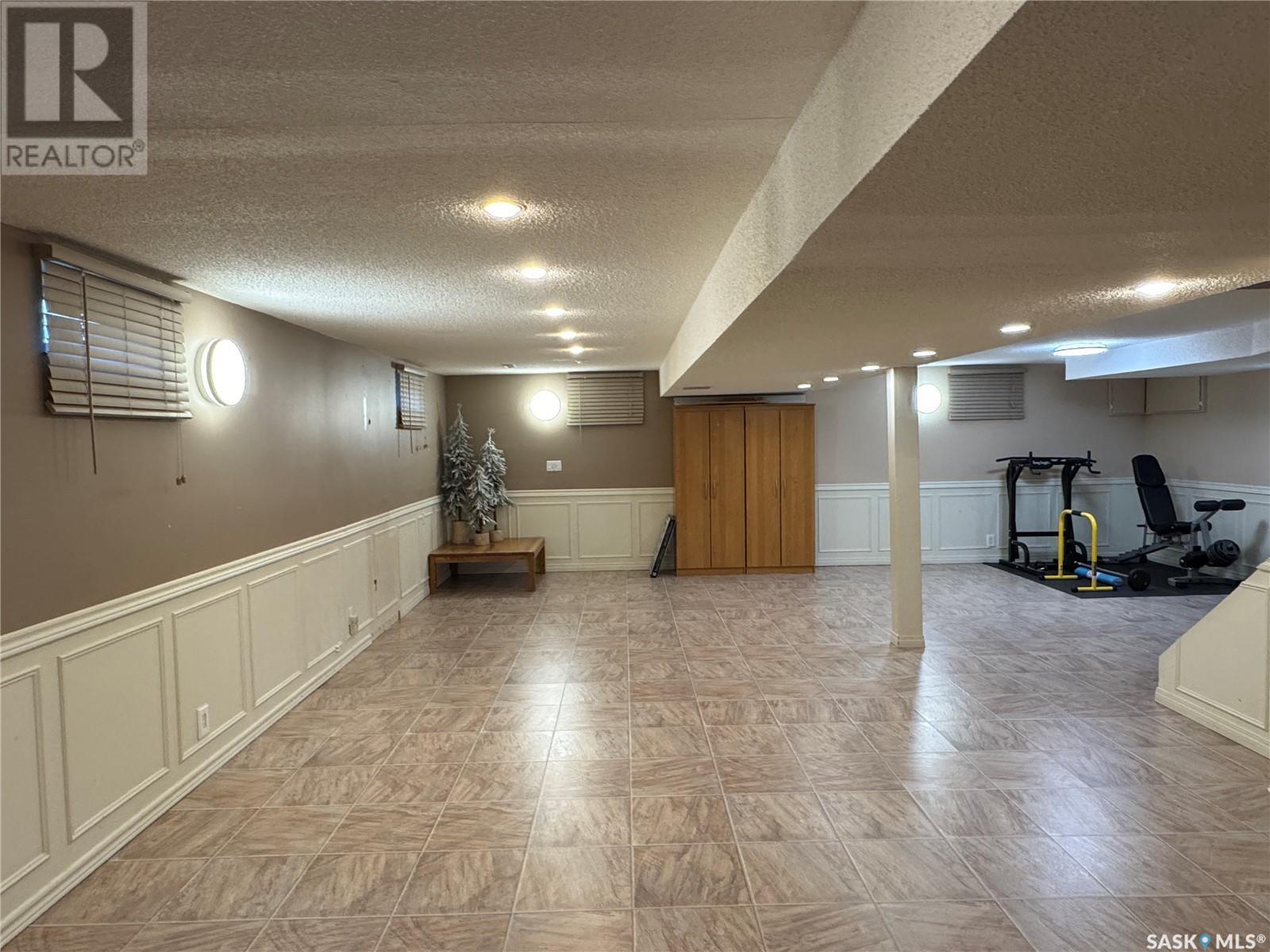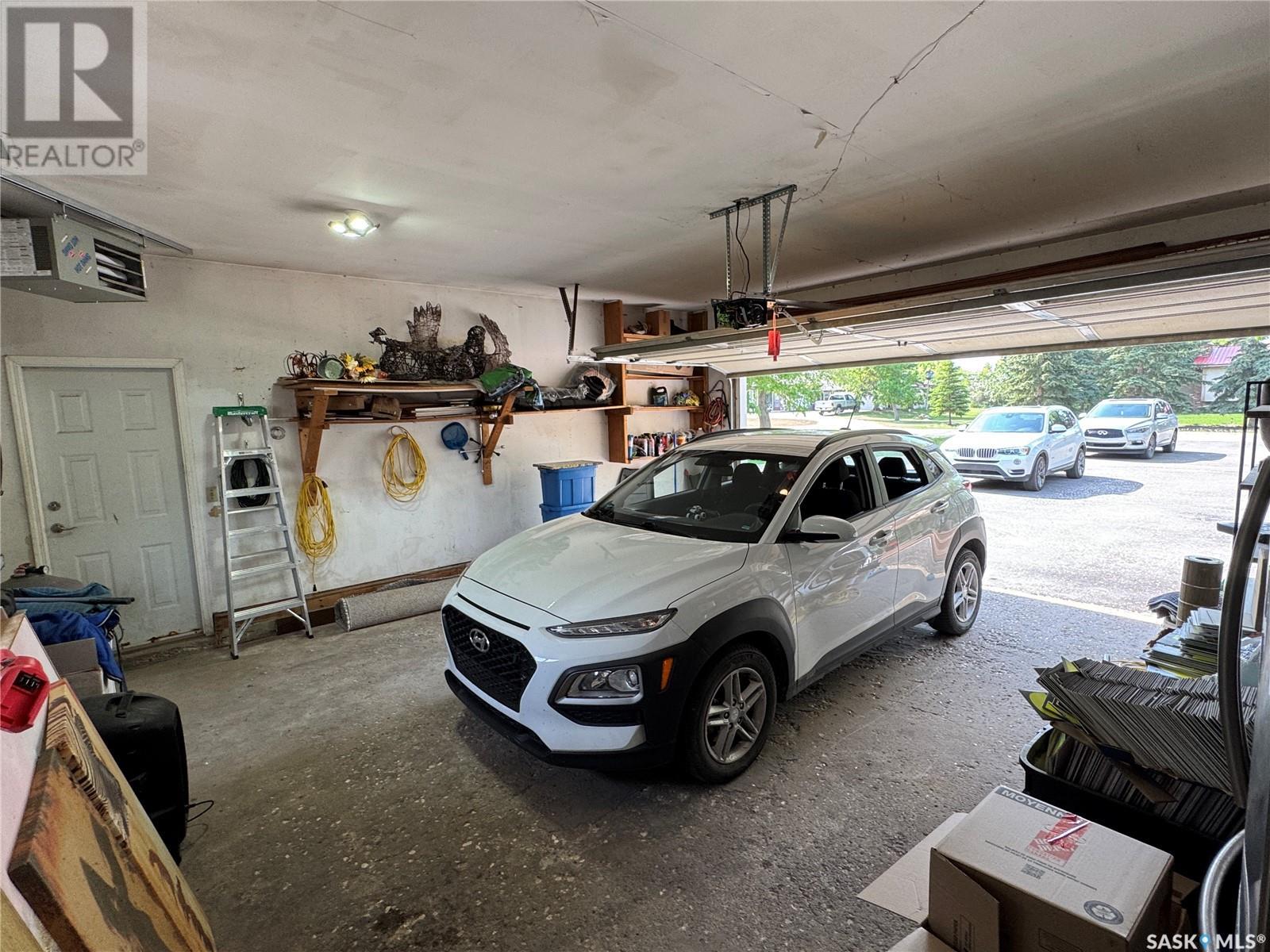4 Bedroom
4 Bathroom
2350 sqft
Bungalow
Fireplace
Pool
Central Air Conditioning
Forced Air
Lawn, Underground Sprinkler, Garden Area
$634,900
What do you call a property with two garages, a 2,300 sq ft main floor with 4 bedrooms, a pool, and all of it sitting on a massive 28,000 sq ft lot? You can call it home! Welcome to this rare and remarkable bungalow in the heart of White City, SK — a perfect blend of comfort, space, and function. From the moment you walk in, you'll be captivated by the expansive living spaces, and thoughtful design throughout. This 4-bedroom, 4-bathroom home offers 2,300 sq ft on the main floor, plus a main floor office (which could easily be a 5th bedroom) ideal for remote work or a private study. The spacious kitchen and dining area are perfect for entertaining, while the large living room with dramatic cathedral ceilings and fireplace invites you to relax in style. Step into the oversized mud room with its own fireplace—a unique and cozy feature that sets this home apart. The heated double attached garage adds year-round convenience, while the detached double garage provides even more space for toys, tools, a workshop, or even a pool house. There’s even RV parking with RV plug for the adventure-ready family. Downstairs, the fully developed basement offers a huge rec room, a den, 3 piece bathroom and loads of extra living space to suit your lifestyle. Outside, enjoy summer days in your private pool, or gathering with friends and family around the fire pit all within a fully fenced yard offering both privacy and plenty of space for play, gardening, or relaxation. With a high-efficiency furnace, central air conditioning, functional layout, metal roofing, well and town water and prime location in a desirable community that’s walking distance to school, this is the kind of property that checks every box—and then some. Don’t miss your chance to make it yours. Contact your REALTOR® today to book a private tour! (id:51699)
Property Details
|
MLS® Number
|
SK008646 |
|
Property Type
|
Single Family |
|
Features
|
Treed, Corner Site, Lane |
|
Pool Type
|
Pool |
|
Structure
|
Deck, Patio(s) |
Building
|
Bathroom Total
|
4 |
|
Bedrooms Total
|
4 |
|
Appliances
|
Washer, Refrigerator, Dishwasher, Dryer, Microwave, Alarm System, Window Coverings, Garage Door Opener Remote(s), Storage Shed, Stove |
|
Architectural Style
|
Bungalow |
|
Basement Development
|
Finished |
|
Basement Type
|
Full (finished) |
|
Constructed Date
|
1974 |
|
Cooling Type
|
Central Air Conditioning |
|
Fire Protection
|
Alarm System |
|
Fireplace Fuel
|
Wood |
|
Fireplace Present
|
Yes |
|
Fireplace Type
|
Conventional |
|
Heating Fuel
|
Electric, Natural Gas |
|
Heating Type
|
Forced Air |
|
Stories Total
|
1 |
|
Size Interior
|
2350 Sqft |
|
Type
|
House |
Parking
|
Attached Garage
|
|
|
Detached Garage
|
|
|
Parking Pad
|
|
|
R V
|
|
|
Gravel
|
|
|
Heated Garage
|
|
|
Parking Space(s)
|
8 |
Land
|
Acreage
|
No |
|
Fence Type
|
Fence |
|
Landscape Features
|
Lawn, Underground Sprinkler, Garden Area |
|
Size Frontage
|
143 Ft |
|
Size Irregular
|
28600.00 |
|
Size Total
|
28600 Sqft |
|
Size Total Text
|
28600 Sqft |
Rooms
| Level |
Type |
Length |
Width |
Dimensions |
|
Basement |
Other |
16 ft |
36 ft ,8 in |
16 ft x 36 ft ,8 in |
|
Basement |
3pc Bathroom |
|
|
Measurements not available |
|
Basement |
Den |
10 ft ,3 in |
10 ft ,4 in |
10 ft ,3 in x 10 ft ,4 in |
|
Basement |
Other |
|
11 ft ,7 in |
Measurements not available x 11 ft ,7 in |
|
Basement |
Storage |
12 ft ,2 in |
6 ft ,5 in |
12 ft ,2 in x 6 ft ,5 in |
|
Main Level |
Kitchen/dining Room |
11 ft ,9 in |
21 ft ,8 in |
11 ft ,9 in x 21 ft ,8 in |
|
Main Level |
Living Room |
13 ft ,6 in |
24 ft ,11 in |
13 ft ,6 in x 24 ft ,11 in |
|
Main Level |
2pc Bathroom |
|
|
Measurements not available |
|
Main Level |
Office |
9 ft ,9 in |
13 ft ,3 in |
9 ft ,9 in x 13 ft ,3 in |
|
Main Level |
4pc Bathroom |
|
|
Measurements not available |
|
Main Level |
Bedroom |
12 ft ,1 in |
13 ft ,5 in |
12 ft ,1 in x 13 ft ,5 in |
|
Main Level |
Laundry Room |
12 ft ,9 in |
4 ft ,8 in |
12 ft ,9 in x 4 ft ,8 in |
|
Main Level |
Bedroom |
10 ft ,11 in |
10 ft ,6 in |
10 ft ,11 in x 10 ft ,6 in |
|
Main Level |
Bedroom |
10 ft ,11 in |
10 ft ,6 in |
10 ft ,11 in x 10 ft ,6 in |
|
Main Level |
Primary Bedroom |
13 ft ,3 in |
16 ft ,1 in |
13 ft ,3 in x 16 ft ,1 in |
|
Main Level |
Other |
|
|
Measurements not available |
|
Main Level |
Foyer |
15 ft ,11 in |
14 ft ,3 in |
15 ft ,11 in x 14 ft ,3 in |
https://www.realtor.ca/real-estate/28430548/20-hummingbird-bay-white-city




















































