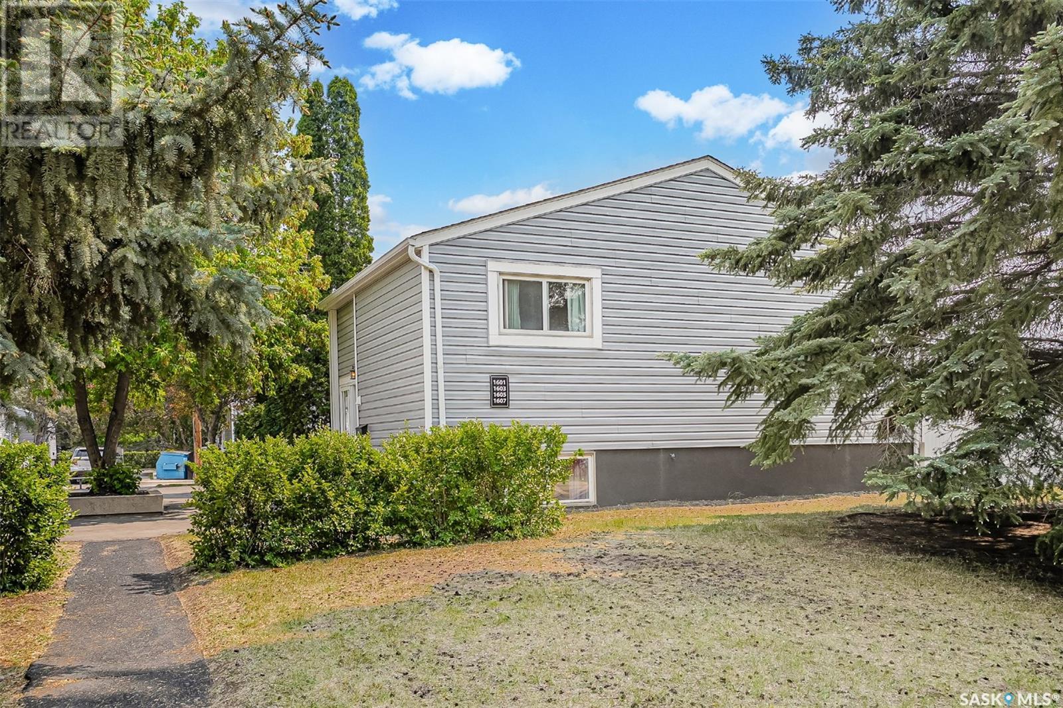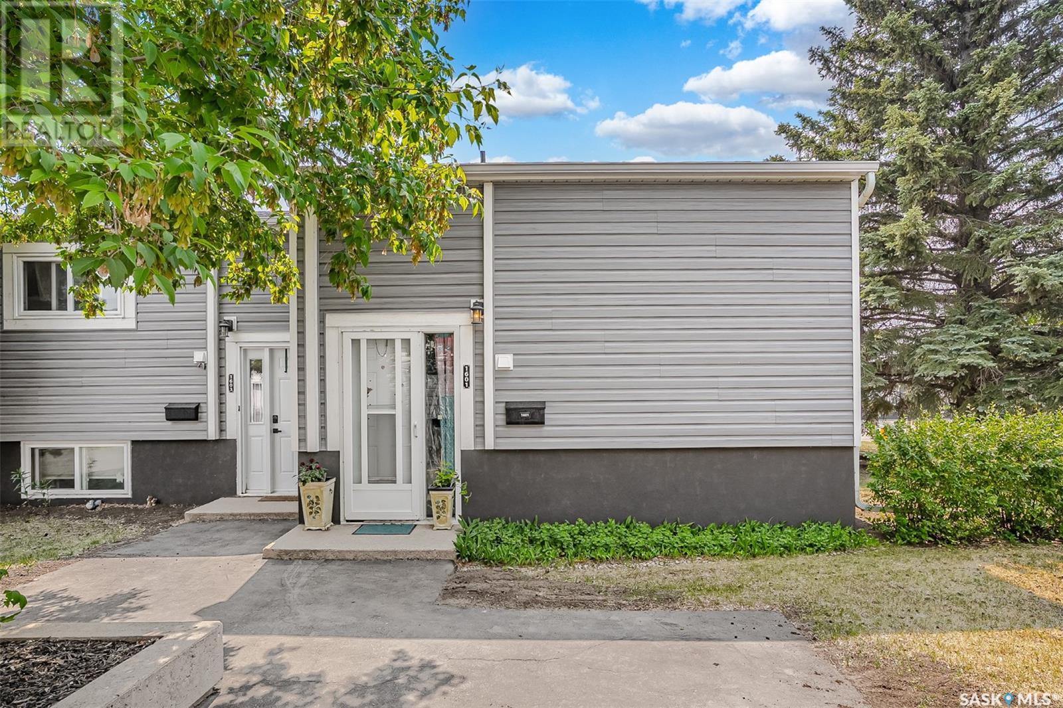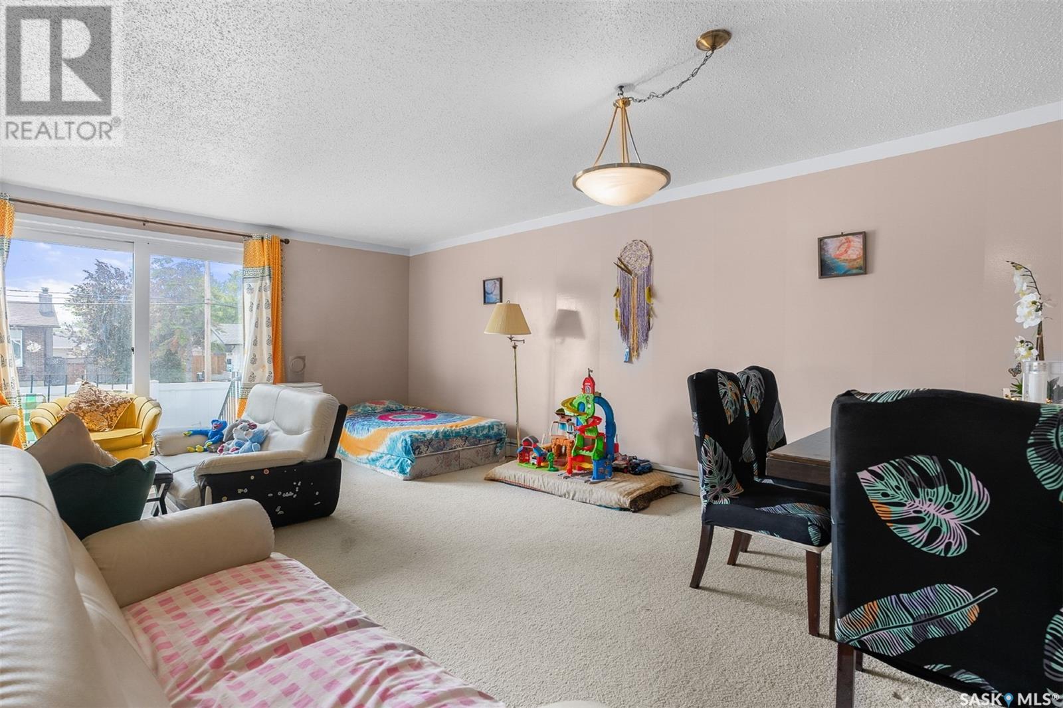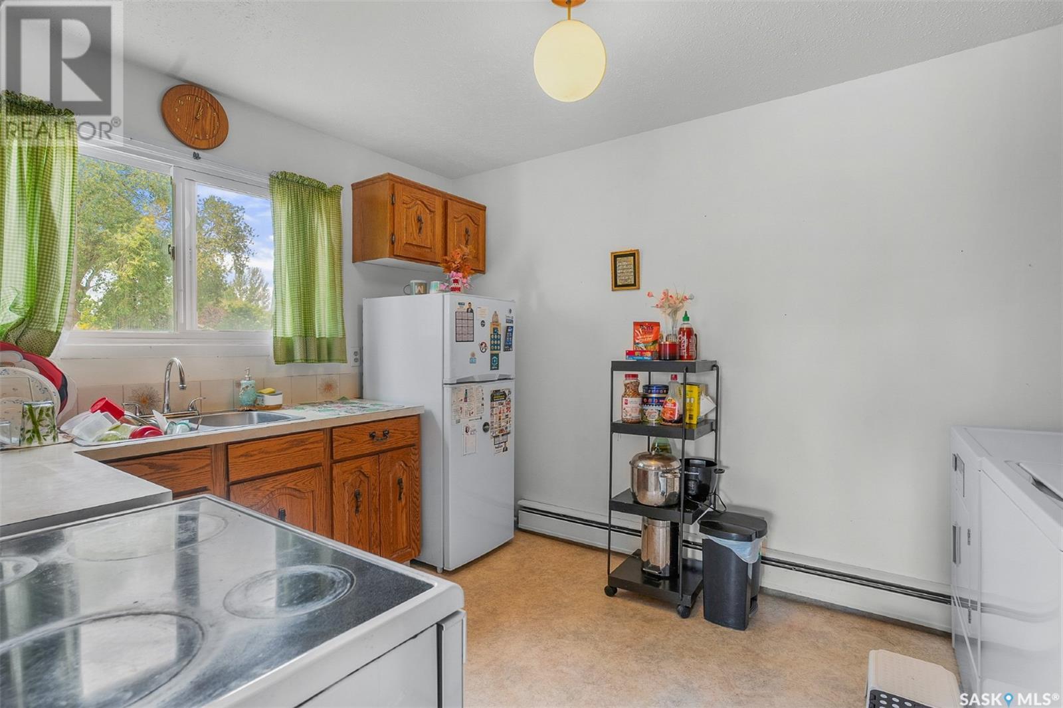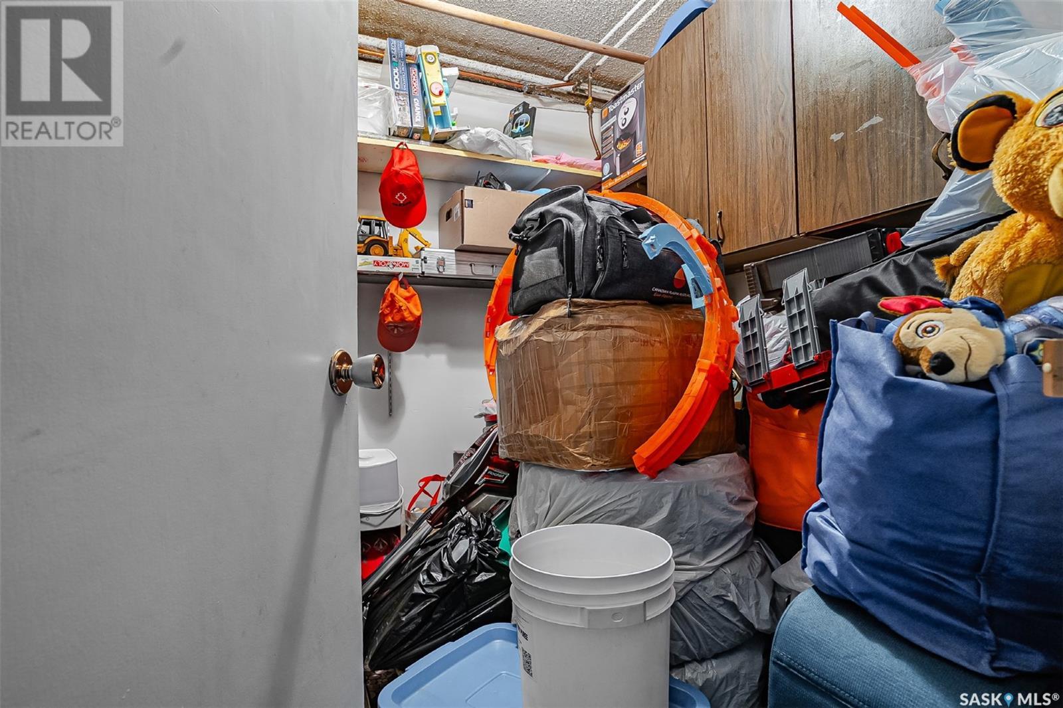1601 Thompson Avenue Saskatoon, Saskatchewan S7N 1Y2
3 Bedroom
1 Bathroom
570 sqft
Bi-Level
Baseboard Heaters
$179,900Maintenance,
$530 Monthly
Maintenance,
$530 MonthlyFully developed corner unit townhouse in Garden Village located in Sutherland. Offering 570sqft on the main with large living room & dining area. Spacious kitchen with a large window. Basement offers 3bedrooms in the basement with a full bathroom . This townhome comes with a private fenced in yard and 1 surface parking stall. Pets are allowed with approval of condo board. Monthly condo fees of $530 which includes heat, water, lawn care, garbage, & sewer. (id:51699)
Property Details
| MLS® Number | SK008391 |
| Property Type | Single Family |
| Neigbourhood | Sutherland |
| Community Features | Pets Allowed With Restrictions |
Building
| Bathroom Total | 1 |
| Bedrooms Total | 3 |
| Appliances | Washer, Refrigerator, Dryer, Stove |
| Architectural Style | Bi-level |
| Constructed Date | 1970 |
| Heating Type | Baseboard Heaters |
| Size Interior | 570 Sqft |
| Type | Row / Townhouse |
Parking
| Parking Space(s) | 1 |
Land
| Acreage | No |
Rooms
| Level | Type | Length | Width | Dimensions |
|---|---|---|---|---|
| Basement | Bedroom | 9 ft ,4 in | 11 ft ,10 in | 9 ft ,4 in x 11 ft ,10 in |
| Basement | Bedroom | 10 ft ,10 in | 7 ft ,11 in | 10 ft ,10 in x 7 ft ,11 in |
| Basement | Bedroom | 8 ft | 10 ft ,9 in | 8 ft x 10 ft ,9 in |
| Basement | 4pc Bathroom | Measurements not available | ||
| Main Level | Kitchen | 9 ft ,7 in | 12 ft ,2 in | 9 ft ,7 in x 12 ft ,2 in |
| Main Level | Living Room | 11 ft ,11 in | 18 ft ,7 in | 11 ft ,11 in x 18 ft ,7 in |
https://www.realtor.ca/real-estate/28428992/1601-thompson-avenue-saskatoon-sutherland
Interested?
Contact us for more information

