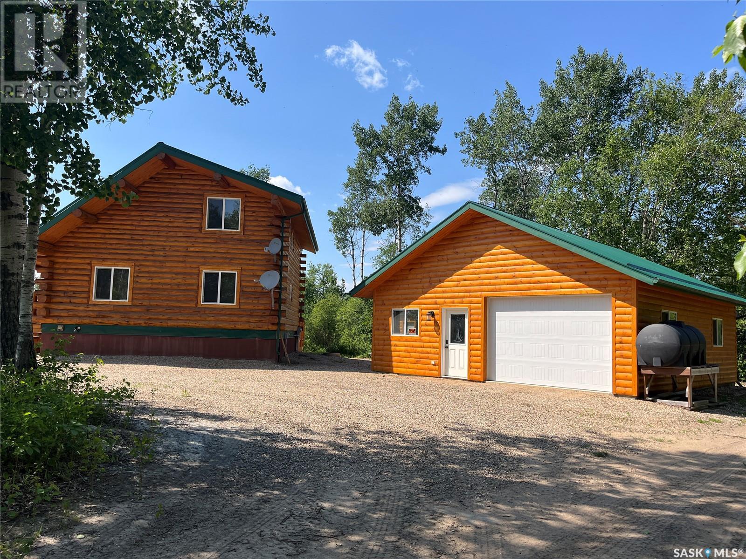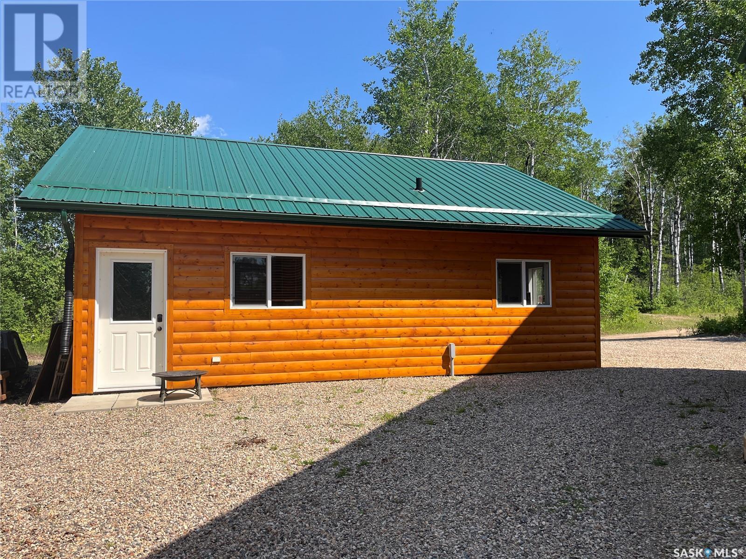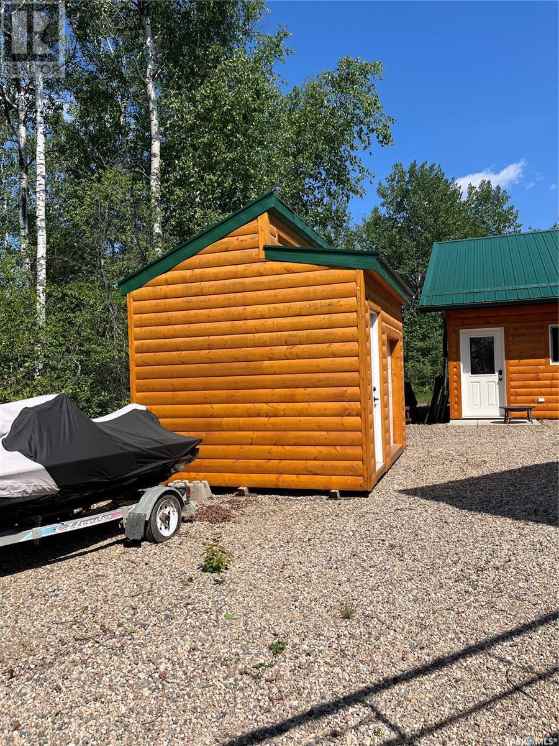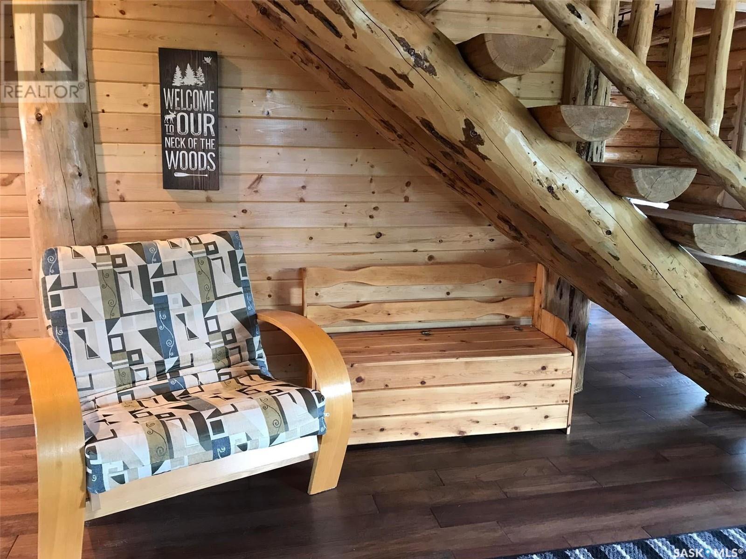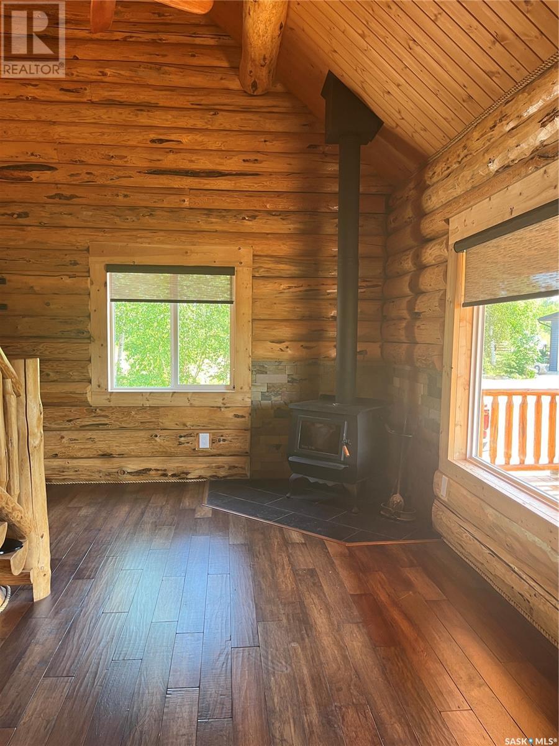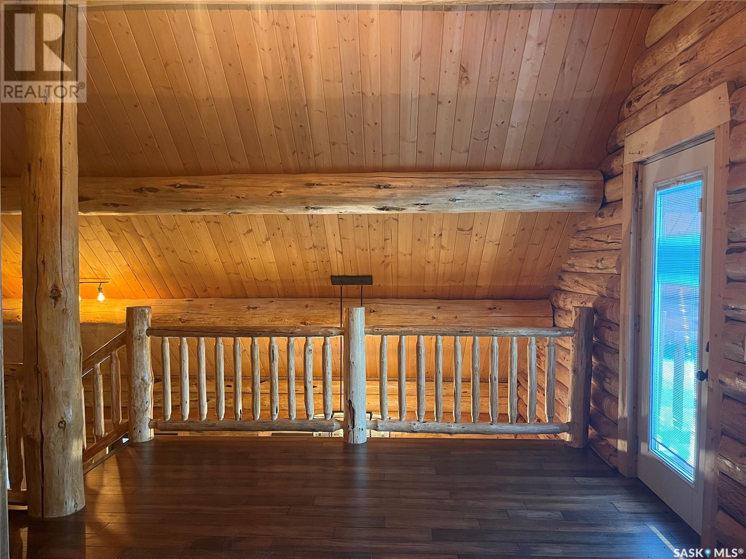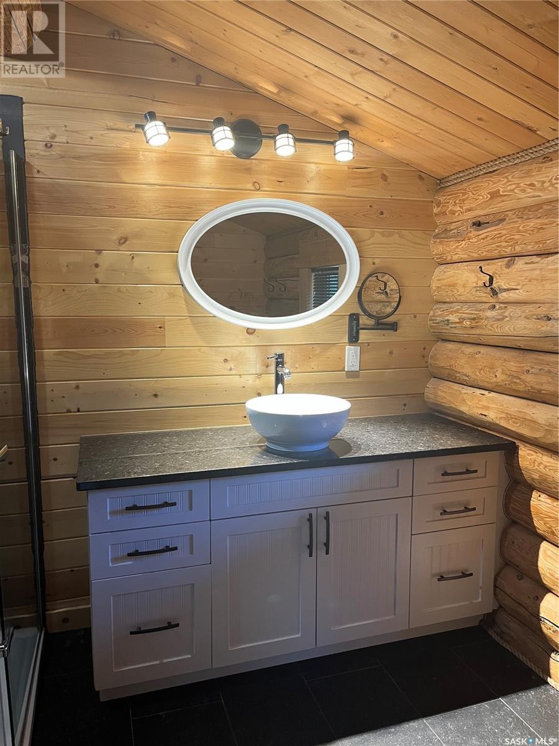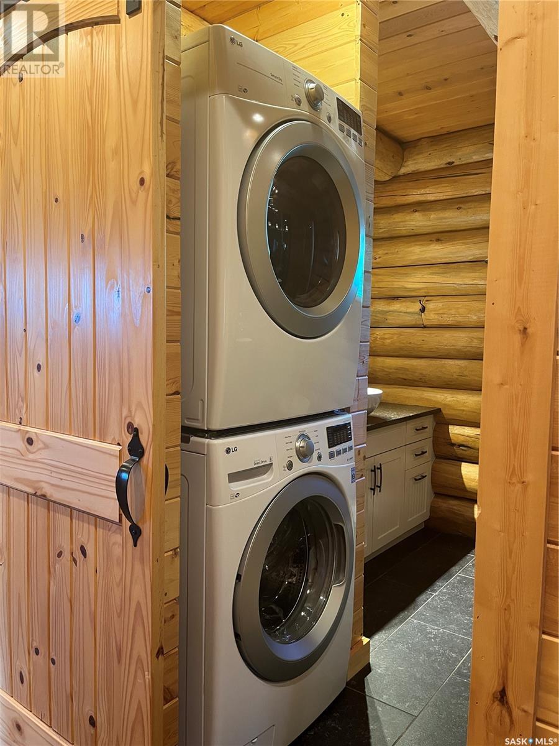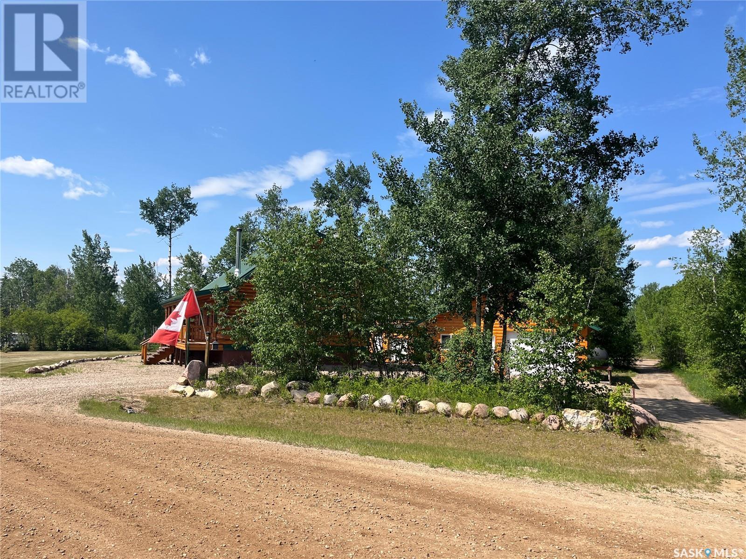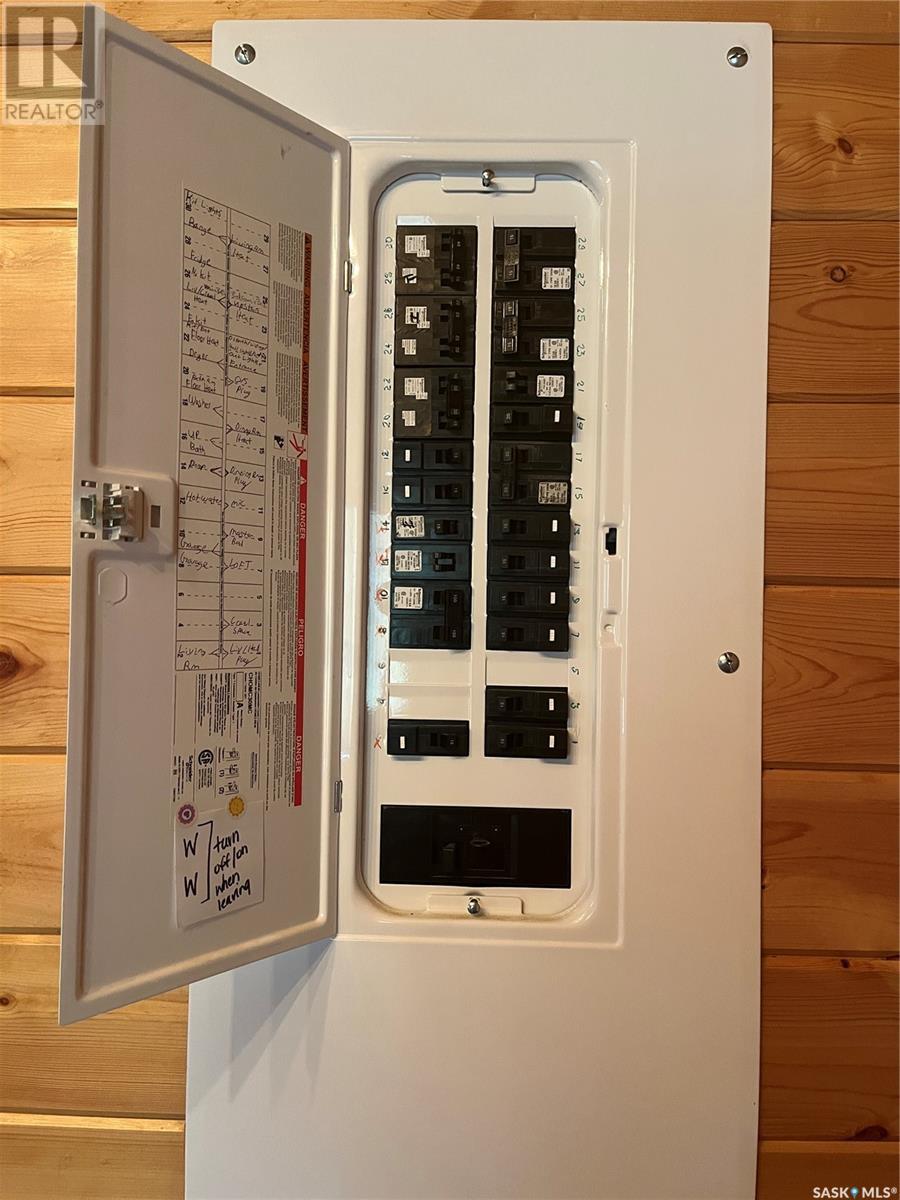1 Bedroom
2 Bathroom
1200 sqft
Bungalow
Fireplace
Window Air Conditioner
Baseboard Heaters
Lawn
$434,900
Welcome Home! Yes your next destination awaits you. This cozy Log Cottage located at Sunset Cove, on Cowan Lake is waiting for you to start enjoying the peace, quiet, and tranquility. Come on in to the open concept Kitchen and Dinning with beautiful cabinetry, counter tops, SS Appliances, and pantry. Enjoy your evening coffee in the living room, or cozy up with a good book with a fire in the large wood stove to take the chill off. Main floor 3 piece bathroom offers a nicely tiled walk in shower, and laundry. Beautiful feature of this log cottage is the log staircase that takes you to the loft where you will find the primary bedroom, with a nice 3 piece ensuite, which also offers the nicely tiled walk in shower. The loft also offers a bonus room, which can be used as a siting room or an extra bedroom, which has a Murphy Bed in place. Now we will take a tour outside where you can enjoy your morning coffee on the covered front deck rain or shine. Entertaining, BBQing, or just enjoying time with family and or friends will be no problem on the large side deck, in the open air, or in the attached gazebo. A detached 28 x 30 heated garage offers overhead door, shelving, storage, drain, work area, and lots of space for all the toys along with a maintenance free interior. Extra guests for the weekend? No problem, they can enjoy the private guest suite, with a loft located in the garage. A 10 x 12 Storage Shed, with a man door as well as and overhead door for easy access to store a quad, sleds, garden tools and much more. Don’t let this one pass you by, call an agent for a personal tour today! (id:51699)
Property Details
|
MLS® Number
|
SK008557 |
|
Property Type
|
Single Family |
|
Neigbourhood
|
Cowan Lake |
|
Features
|
Treed, Irregular Lot Size, Lane, Balcony, Recreational |
|
Structure
|
Deck |
|
Water Front Name
|
Cowan Lake |
Building
|
Bathroom Total
|
2 |
|
Bedrooms Total
|
1 |
|
Appliances
|
Washer, Refrigerator, Dryer, Window Coverings, Stove |
|
Architectural Style
|
Bungalow |
|
Basement Type
|
Crawl Space |
|
Constructed Date
|
2010 |
|
Cooling Type
|
Window Air Conditioner |
|
Fireplace Fuel
|
Wood |
|
Fireplace Present
|
Yes |
|
Fireplace Type
|
Conventional |
|
Heating Fuel
|
Electric |
|
Heating Type
|
Baseboard Heaters |
|
Stories Total
|
1 |
|
Size Interior
|
1200 Sqft |
|
Type
|
House |
Parking
|
Detached Garage
|
|
|
Gravel
|
|
|
Heated Garage
|
|
|
Parking Space(s)
|
4 |
Land
|
Acreage
|
No |
|
Landscape Features
|
Lawn |
|
Size Irregular
|
0.31 |
|
Size Total
|
0.31 Ac |
|
Size Total Text
|
0.31 Ac |
Rooms
| Level |
Type |
Length |
Width |
Dimensions |
|
Main Level |
Kitchen |
|
7 ft ,5 in |
Measurements not available x 7 ft ,5 in |
|
Main Level |
Dining Room |
|
13 ft ,2 in |
Measurements not available x 13 ft ,2 in |
|
Main Level |
Living Room |
10 ft ,2 in |
|
10 ft ,2 in x Measurements not available |
|
Main Level |
3pc Bathroom |
8 ft ,6 in |
8 ft ,7 in |
8 ft ,6 in x 8 ft ,7 in |
|
Loft |
Primary Bedroom |
|
16 ft ,3 in |
Measurements not available x 16 ft ,3 in |
|
Loft |
3pc Ensuite Bath |
7 ft |
8 ft ,6 in |
7 ft x 8 ft ,6 in |
|
Loft |
Bonus Room |
10 ft ,2 in |
12 ft |
10 ft ,2 in x 12 ft |
https://www.realtor.ca/real-estate/28433665/10-sunset-drive-big-river-rm-no-555-cowan-lake




