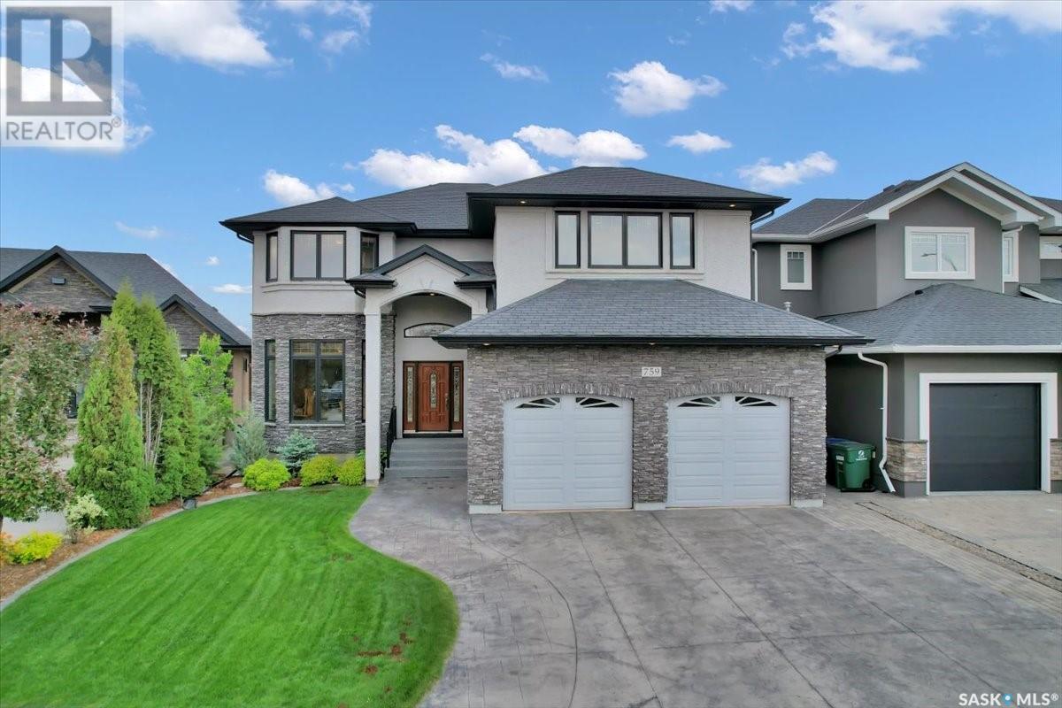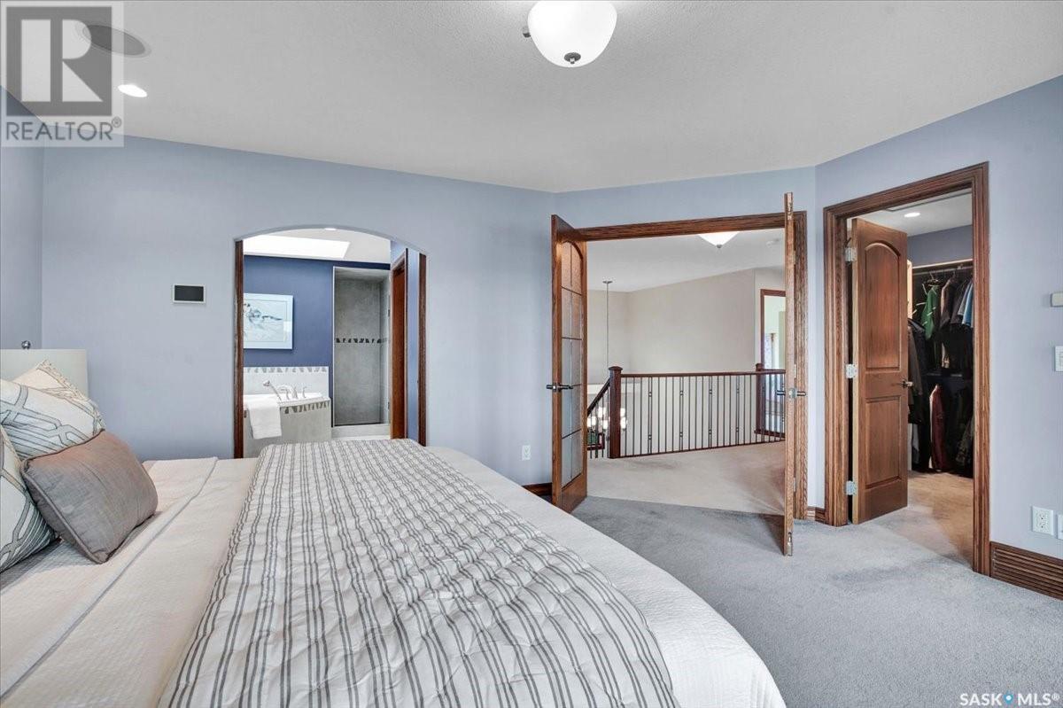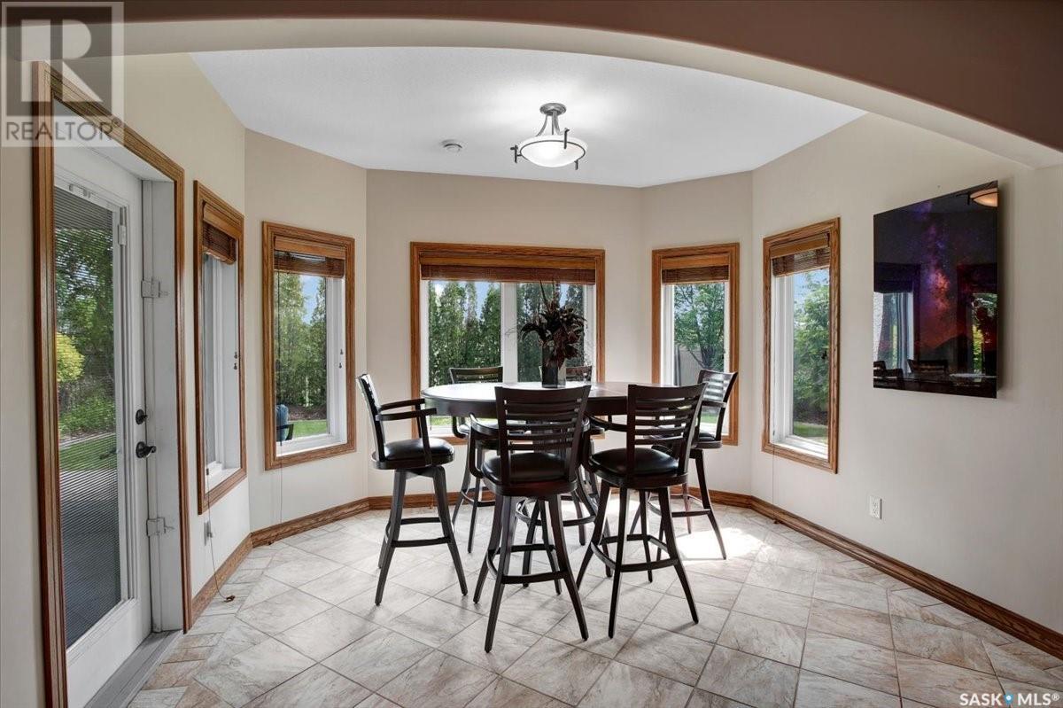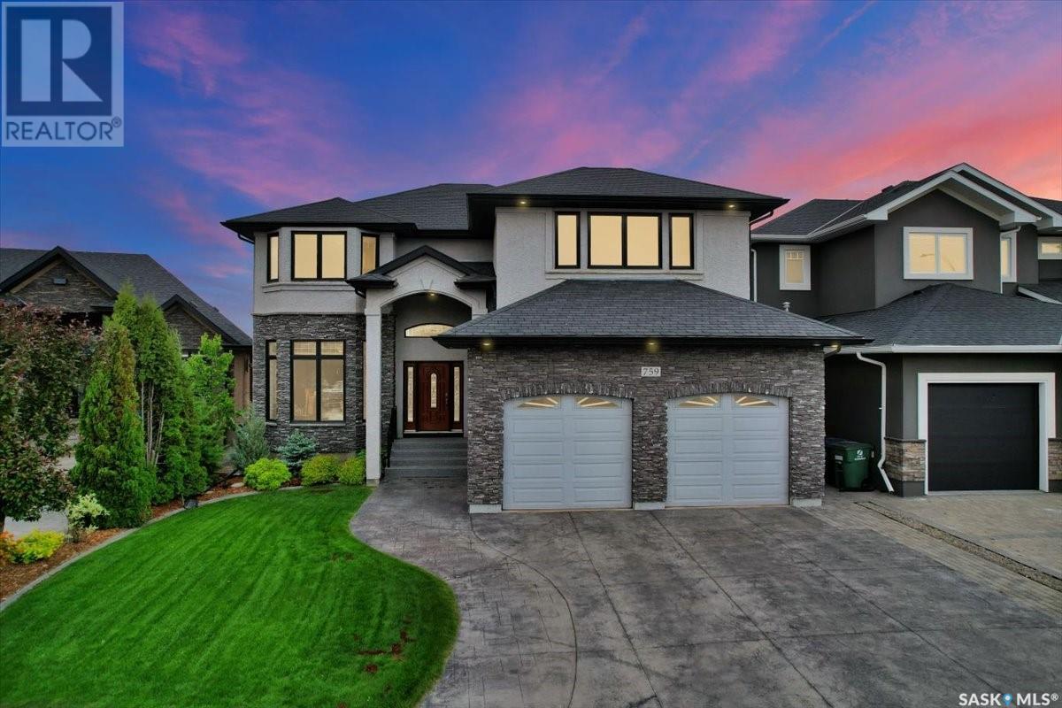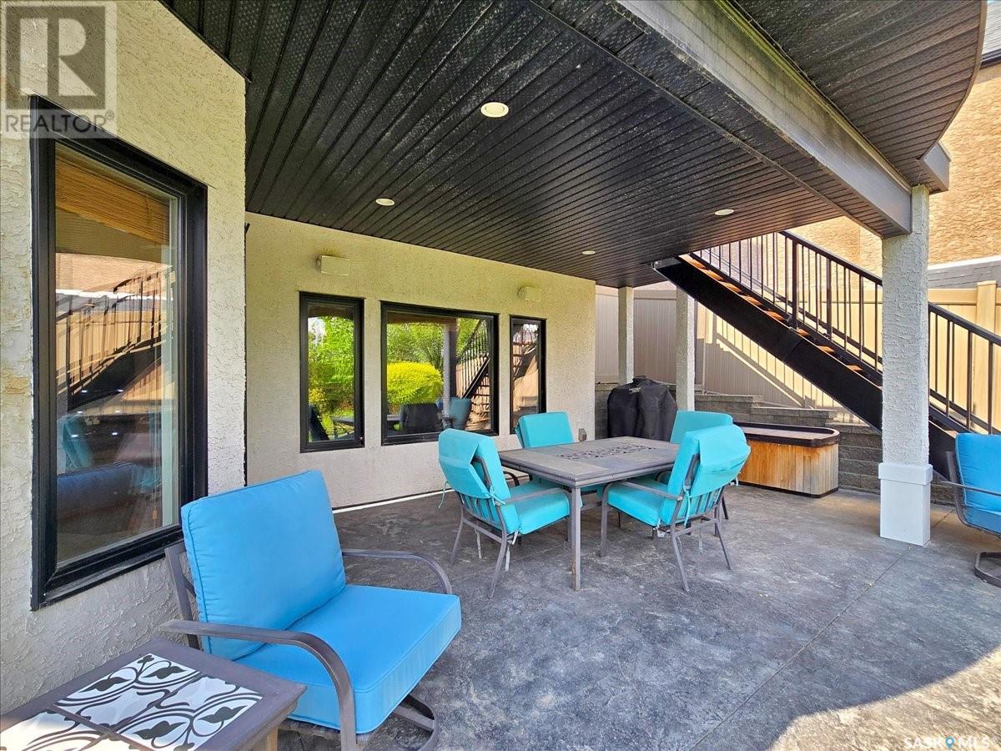4 Bedroom
4 Bathroom
3056 sqft
2 Level
Fireplace
Central Air Conditioning
Forced Air, In Floor Heating
Lawn, Underground Sprinkler
$1,575,000
Welcome to this exceptional custom-designed two-storey walkout home, gracefully backing onto a tranquil park setting. With over 3,000 sqft above grade and more than 4,000 sqft of total living space, this residence offers a rare combination of architectural sophistication and high-end finishes. The heart of the home is a gourmet kitchen outfitted with top-of-the-line Miele stainless steel appliances, cherry hardwood cabinetry and granite countertops. The gorgeous kitchen is open to the dining area and family room all with stunning views of the park behind! A large home office boasts solid oak built-in cabinetry and desk. The spacious main floor laundry/mudroom offers direct access to the attached garage and walk through pantry. A stylish half-bathroom completes this floor. The staircase to the second floor branches off in two directions. One side leads to a spacious, private family room. The other side leads to the luxurious primary suite, complete with its own private sitting room overlooking the park, a generous walk-in closet, and 5-piece ensuite. Two additional well-sized bedrooms and a 4-piece bathroom complete the upper level. All bathrooms have in-floor heat. The walkout basement features a spacious family room with a cozy sunlit nook. The wet bar includes a wine fridge, dishwasher, and ample cabinetry, along with a dedicated wine room nearby. This level also includes a bedroom, 3-piece bath and a large mechanical/storage room, as well as in-floor heating. The walkout deck has a custom-designed metal staircase and natural gas line. The yard is fully landscaped with low-maintenance perennials, custom stone pathway,, private vinyl fencing and stamped concrete driveway. The attached two car garage with in-floor heat has been finished with sealed epoxy floors. Call today to book your private showing of this amazing property! (id:51699)
Property Details
|
MLS® Number
|
SK008690 |
|
Property Type
|
Single Family |
|
Neigbourhood
|
Briarwood |
|
Features
|
Treed, Irregular Lot Size, Double Width Or More Driveway, Sump Pump |
|
Structure
|
Deck, Patio(s) |
Building
|
Bathroom Total
|
4 |
|
Bedrooms Total
|
4 |
|
Appliances
|
Washer, Refrigerator, Dishwasher, Dryer, Microwave, Alarm System, Garburator, Oven - Built-in, Humidifier, Window Coverings, Garage Door Opener Remote(s), Hood Fan, Stove |
|
Architectural Style
|
2 Level |
|
Basement Development
|
Finished |
|
Basement Type
|
Full (finished) |
|
Constructed Date
|
2008 |
|
Cooling Type
|
Central Air Conditioning |
|
Fire Protection
|
Alarm System |
|
Fireplace Fuel
|
Gas |
|
Fireplace Present
|
Yes |
|
Fireplace Type
|
Conventional |
|
Heating Fuel
|
Natural Gas |
|
Heating Type
|
Forced Air, In Floor Heating |
|
Stories Total
|
2 |
|
Size Interior
|
3056 Sqft |
|
Type
|
House |
Parking
|
Attached Garage
|
|
|
Heated Garage
|
|
|
Parking Space(s)
|
4 |
Land
|
Acreage
|
No |
|
Fence Type
|
Fence |
|
Landscape Features
|
Lawn, Underground Sprinkler |
|
Size Irregular
|
6386.00 |
|
Size Total
|
6386 Sqft |
|
Size Total Text
|
6386 Sqft |
Rooms
| Level |
Type |
Length |
Width |
Dimensions |
|
Second Level |
Family Room |
|
|
18'11 x 13'11 |
|
Second Level |
Primary Bedroom |
|
|
14'10 x 14' |
|
Second Level |
Living Room |
|
|
11'10 x 8'2 |
|
Second Level |
Other |
|
|
8'9 x 6'8 |
|
Second Level |
5pc Ensuite Bath |
|
|
11'8 x 10'6 |
|
Second Level |
Bedroom |
|
|
15'5 x 11'11 |
|
Second Level |
4pc Bathroom |
|
|
7'4 x 4'10 |
|
Second Level |
Bedroom |
|
|
15'5 x 11'5 |
|
Basement |
Family Room |
|
|
26'8 x 16'11 |
|
Basement |
Dining Nook |
|
|
11'11 x 8'3 |
|
Basement |
Kitchen |
|
|
8'9 x 8'4 |
|
Basement |
Other |
|
|
4'4 x 3'9 |
|
Basement |
Bedroom |
|
|
13'5 x 11'6 |
|
Basement |
3pc Bathroom |
|
|
9'10 x 4'11 |
|
Basement |
Other |
|
|
14'5 x 10'10 |
|
Main Level |
Family Room |
|
|
17'6 x 16'9 |
|
Main Level |
Dining Room |
|
|
11'10 x 9'5 |
|
Main Level |
Kitchen |
|
|
19'5 x 13'0 |
|
Main Level |
Other |
|
|
6'5 x 4'1 |
|
Main Level |
Office |
|
|
18'5 x 11'5 |
|
Main Level |
Foyer |
|
|
15'8 x 5'8 |
|
Main Level |
2pc Bathroom |
|
|
7'10 x 4'11 |
|
Main Level |
Other |
|
|
13'5 x 9'9 |
https://www.realtor.ca/real-estate/28433409/759-beechdale-way-saskatoon-briarwood

